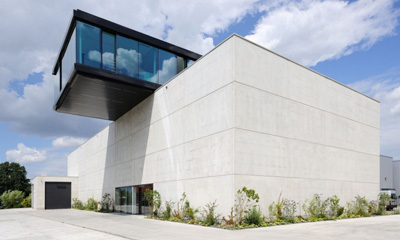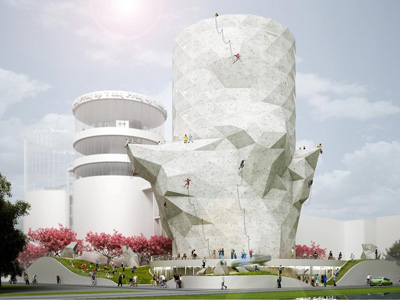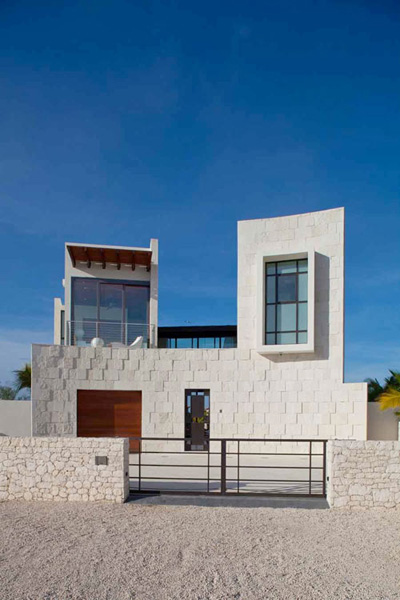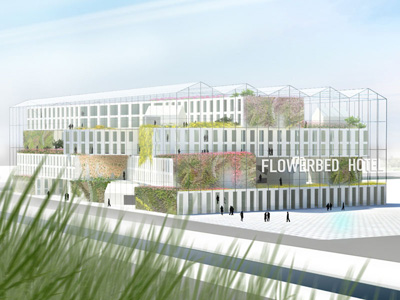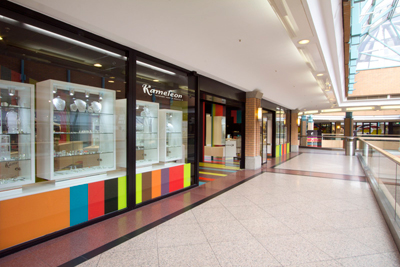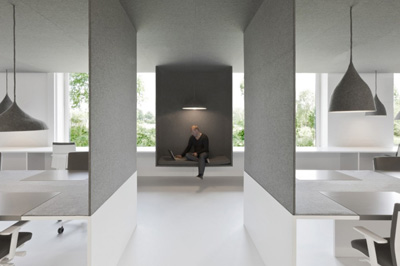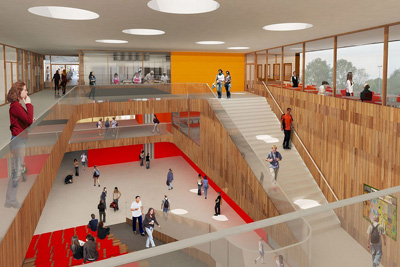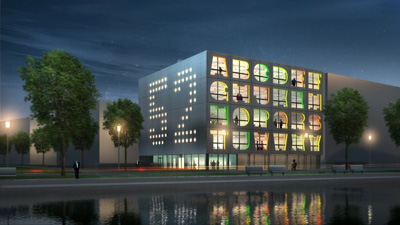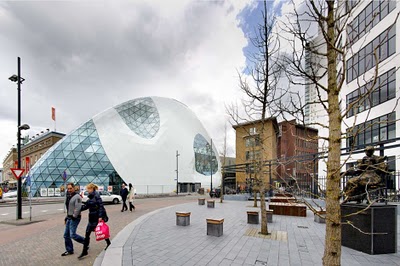Asona Benelux BV by I Love Architecture
Project: Asona Benelux BV Designed by I Love Architecture Client: Asona Benelux BV Location: Uithoorn, The Netherlands Website: www.ilovearchitecture.nl I Love Architecture goes step further to design an interesting solution for Asona Benelux BV, primarily a storage area however the building also includes a corresponding office space. More


