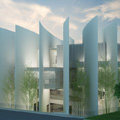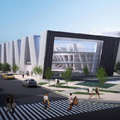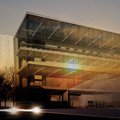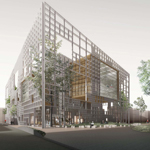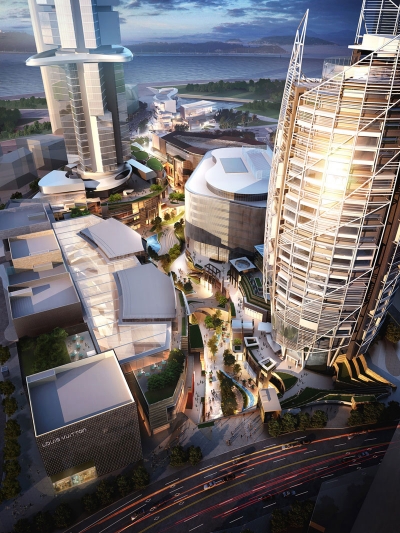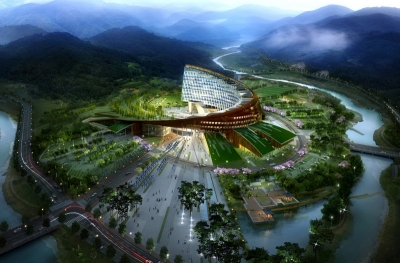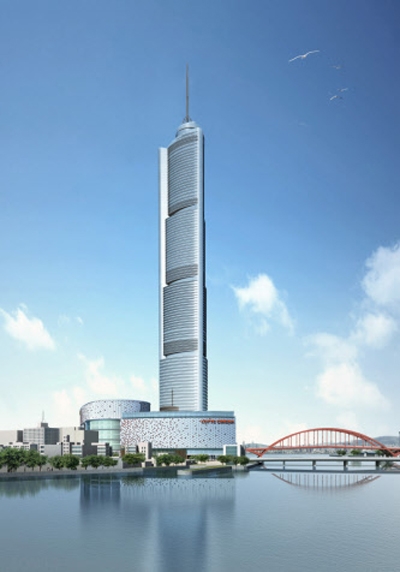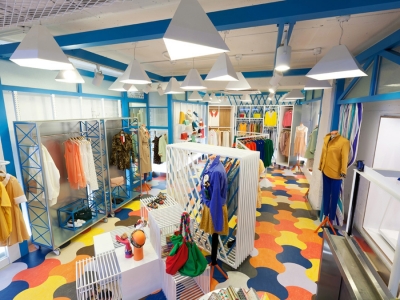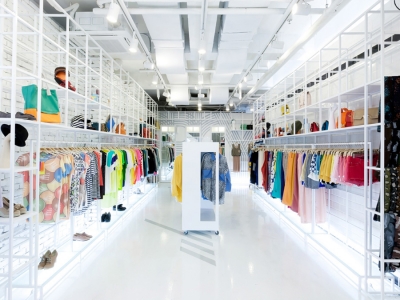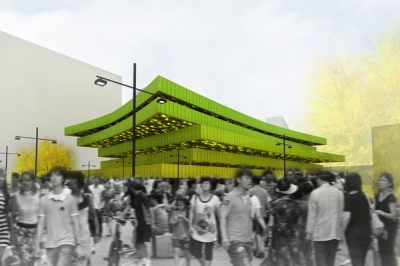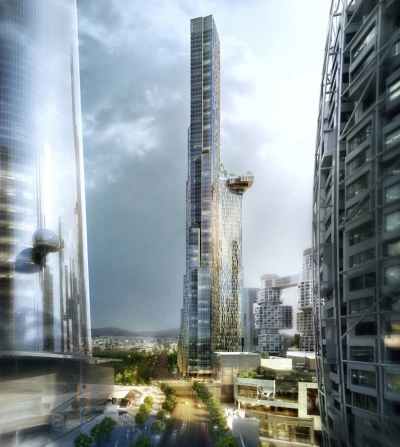Daegu Gosan Public Library by Ghirardelli Architetti
Project: Daegu Gosan Public Library Designed by Ghirardelli Architetti Project Leader: Giancarlo Ghirardelli (Architect) Team: Delphine Chouaib (architect) Collaborators: Laura Alesiani (engineer), Mario La Mattina (architect), Ferdinando Savio Flores (architect), Valentina Bove (Render) Location: Daegu, South Korea Website: www.ghirardelliarchitetti.it Ghirardelli Architetti are sharing with us their design proposal for the Daegu Gosan Public Library, the impressive shape of the building beautifully associates to […] More


