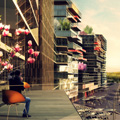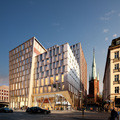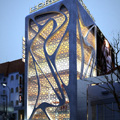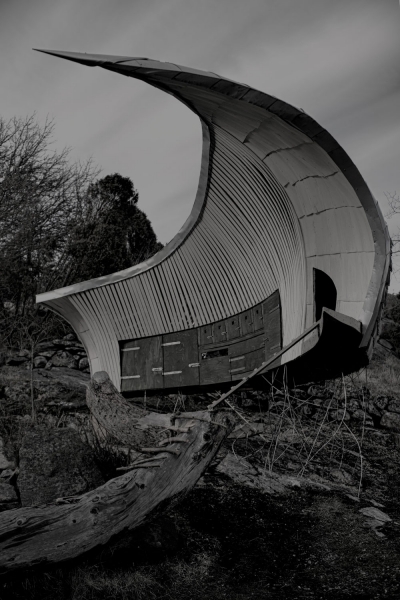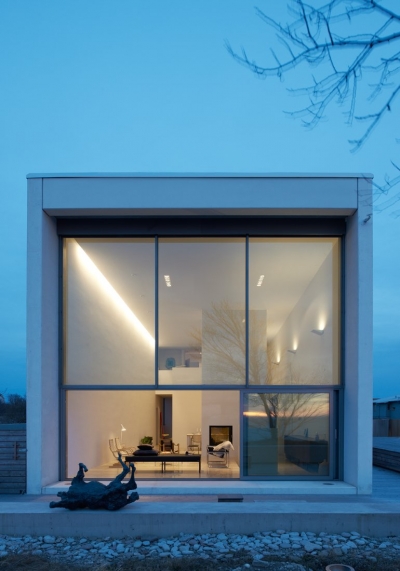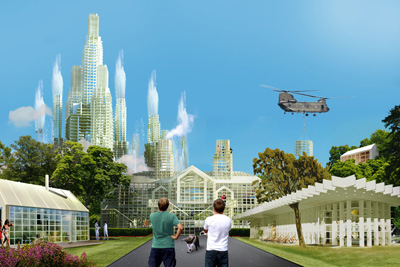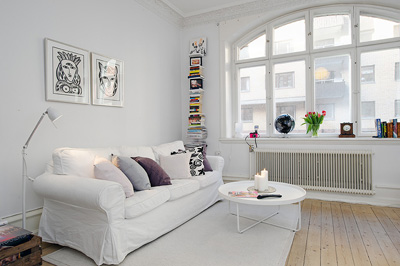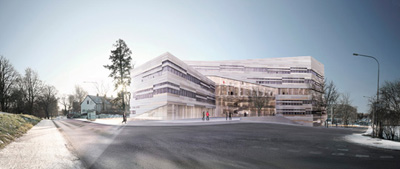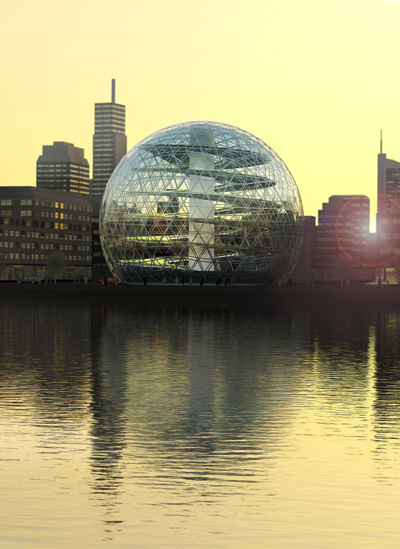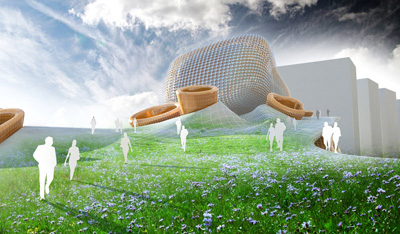Urban Development Nya Årstafältet by Erik Giudice Architects
Project: Urban Development Nya Årstafältet Stockholm Designed by Erik Giudice Architects Architects and Planners: ARCHI 5 (Laurent Boudrillet, Thomas Dryjski, Erik Giudice, Bernard Guillien and Jacques Sebbag) and Archi5prod Landscape Architect: Michel Desvigne Sustainability Consultants: Elioth_ Iosis Group Client: City of Stockholm through the City Planning and Development Administration New Neighborhoods: 30 ha Landscape Park: 50 ha New Constructions: 600 000 […] More


