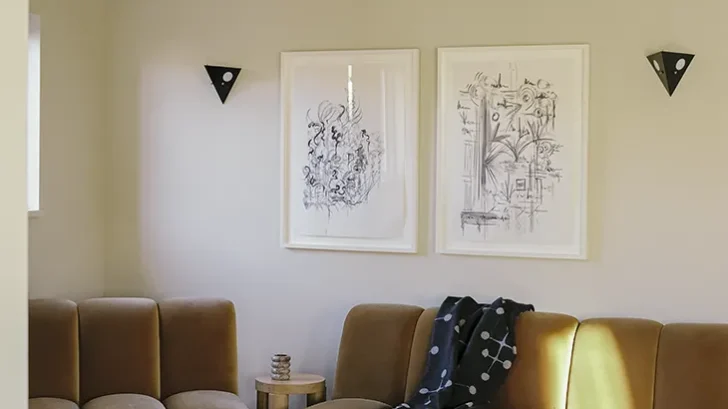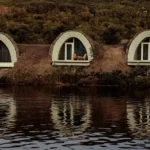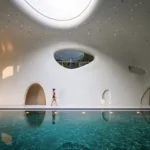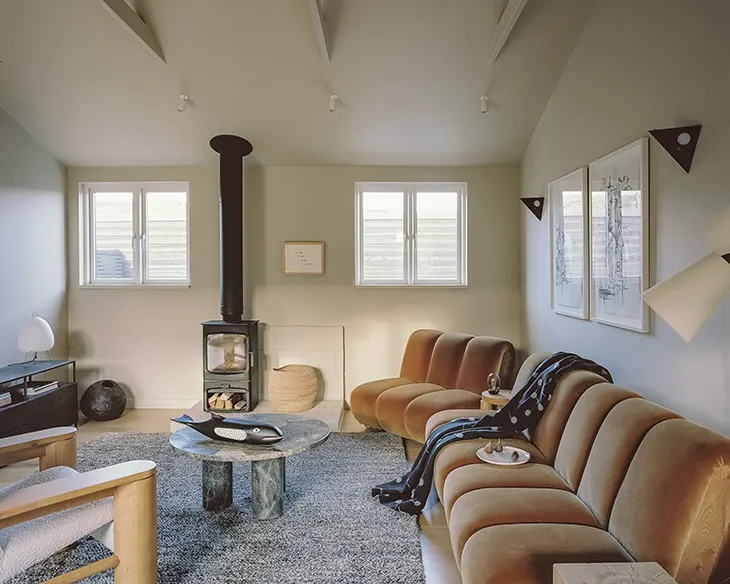
Architecture for London refashions an early-20th-century timber-framed beach house on the Ballard Estate in Swanage, Dorset. Set directly on the seafront and within an Area of Outstanding Natural Beauty, the house sits in a protected coastal setting where scale, materials, and detailing carry real weight. The estate’s origin story runs through the project: first laid out in 1907 as a tented military encampment, then upgraded during the First World War into single-storey timber barracks that later converted into homes. Local policy has kept that character legible through controls on massing and external detail, so any intervention must read as stewardship rather than reinvention.
HOUSING
The client chose the house for its position at the edge of Swanage Bay, a base for kitesurfing and an everyday relationship with the water. The brief asked for warmth, light, and resilient finishes that tolerate sand, salt, and changing weather. Architecture for London works closely with the client to tune the existing structure rather than overwrite it, opening interiors and bringing in honest materials, timber flooring underfoot, terracotta for warmth and grain, and lime plaster for breathable surfaces. The result favors daylight, texture, and a calm plan that serves both quiet routines and gear-heavy coastal days.
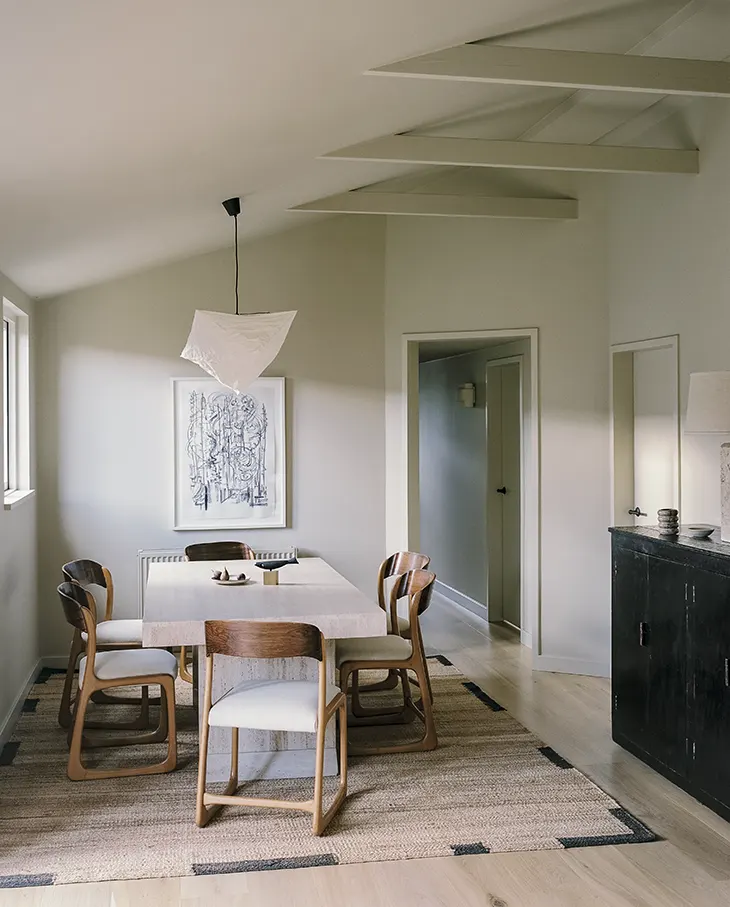
The project takes a firm fabric-first stance. Instead of leading with gadgets, the team improves the envelope: new natural insulation in wood fibre and cork increases thermal performance, while a comprehensive airtightness strategy cuts uncontrolled drafts. This combination reduces heat loss and stabilizes internal comfort without sacrificing the building’s breathable construction. The approach suits a timber house of this age, where vapor-open assemblies matter as much as R-values. It also respects the estate’s planning framework by concentrating value where you feel it most, inside the walls, at the junctions, and around openings.
Externally, locally manufactured British Western Red Cedar cladding replaces weathered boards, delivering durability with low embodied carbon. Triple-glazed windows upgrade performance and acoustic calm while keeping proportions compatible with the setting. A black linseed paint finish protects the timber and stays breathable, an important detail on the coast where moisture management drives longevity. The color reads as a quiet through-line across elevations, tying the refreshed fabric to the estate’s established visual language without falling into pastiche.
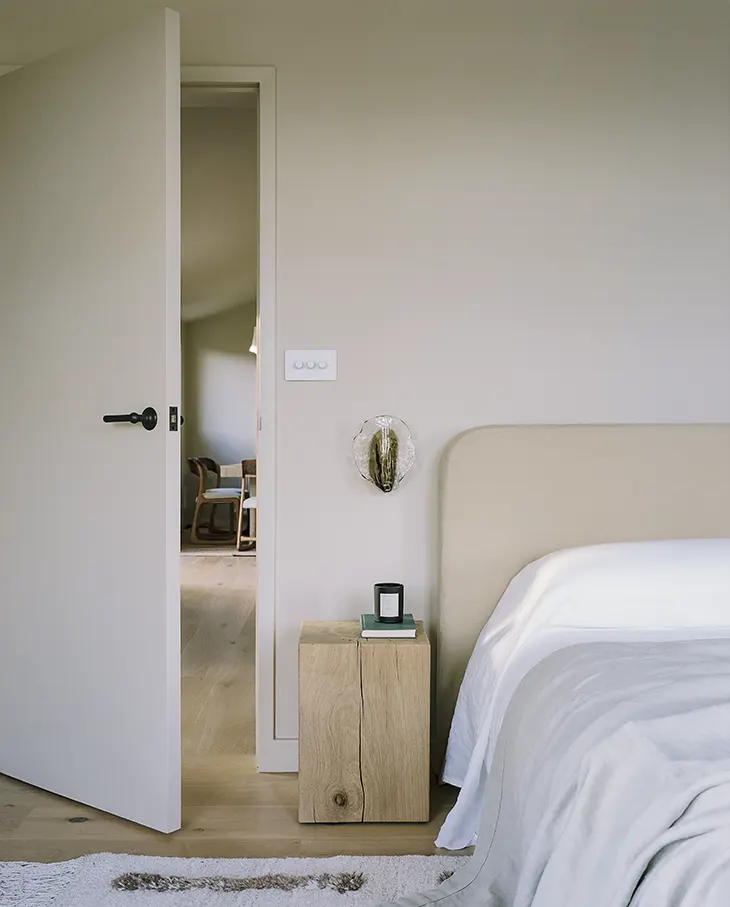
Inside, the palette works by restraint. Lime plaster softens light and regulates humidity; terracotta introduces a grounded note at points of touch; timber floors take on the daily imprint of coastal life. The scheme doesn’t chase spectacle. It aims for rooms that feel open yet sheltered, with storage and circulation arranged to keep equipment out of sight and surfaces clear. You sense the house’s original frame rather than a cosmetic mask, which suits a building that began as utilitarian infrastructure and now carries domestic routines.
The Dorset Beach House shows how careful retrofit can extend the life of coastal timber architecture without erasing its past. Architecture for London strengthens what matters, envelope, openings, material breathability, while letting the estate’s identity remain visible. In a place defined by weather, policy, and memory, the project prioritizes durability and comfort over showy gestures. The house looks ready for the next season on the bay: doors that seal, windows that hold light, and surfaces that age with grace in a salty breeze.
