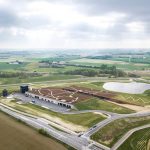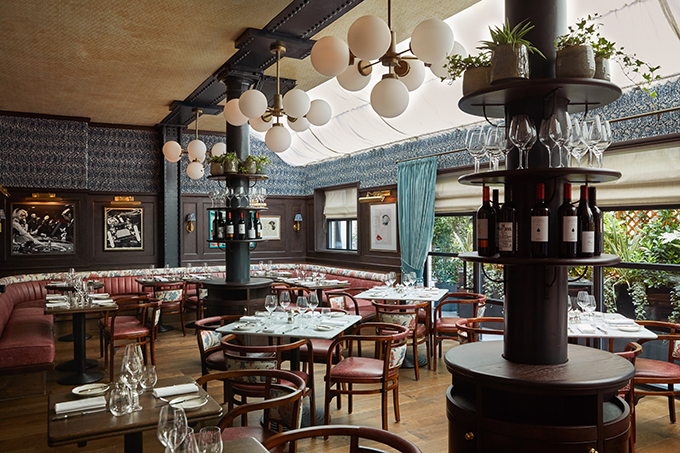
London and LA based design studio Fettle have unveiled the design for Moncks of Dover Street, a new restaurant in the heart of prestigious Mayfair.The design team have created an inviting restaurant with character that complement the classic and cosmopolitan food being served. The space reflects the Georgian architecture and heritage of its address and conveys a timeless aesthetic, as if it has always been there. The interior palette is traditionally British, steeped in rich oxblood reds and royal blues with layered details and intricacies providing a modern twist. Discover more after the jump.
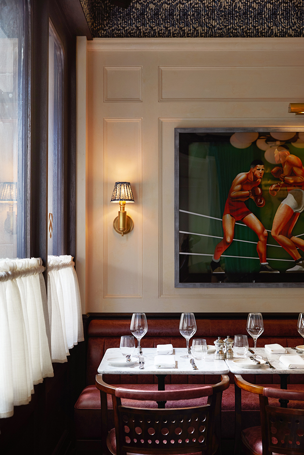
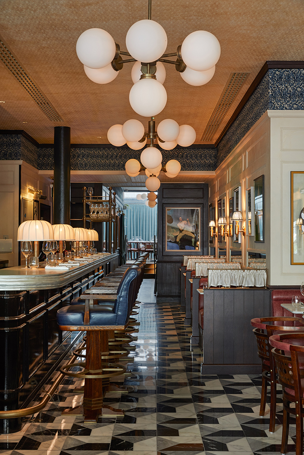
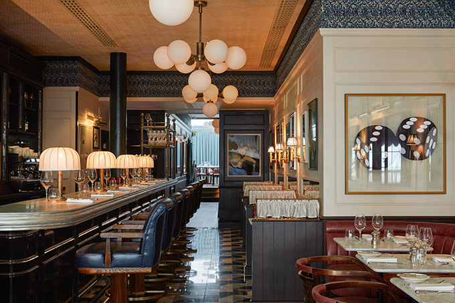
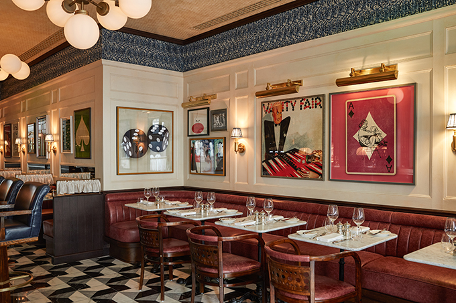
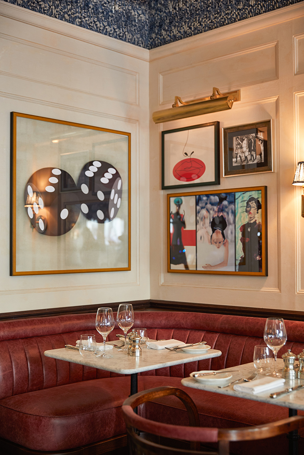
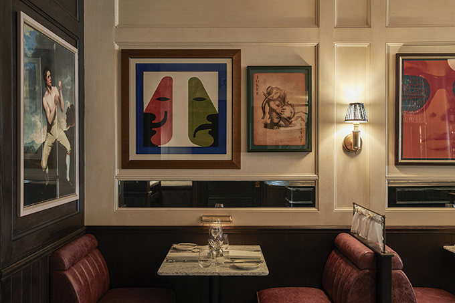
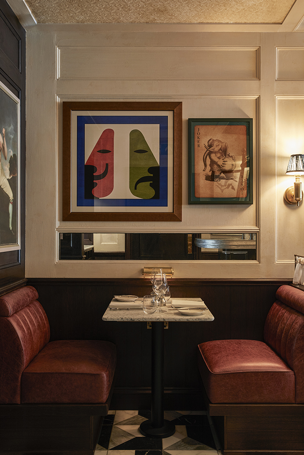
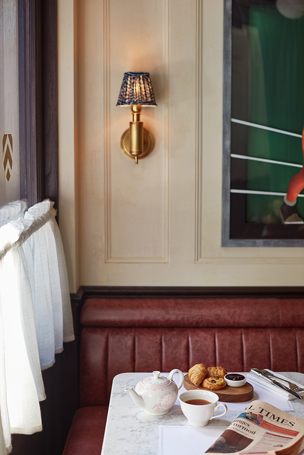
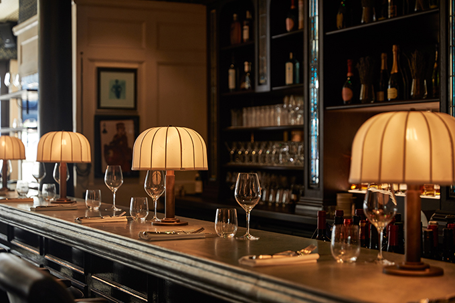
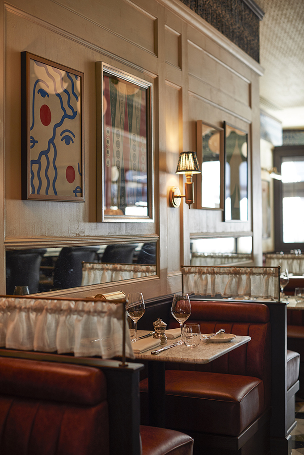
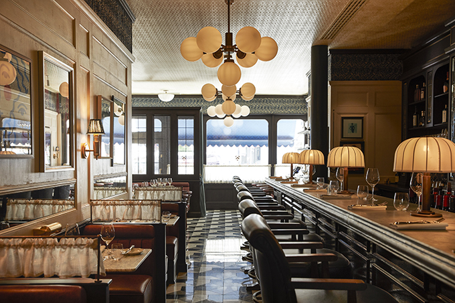
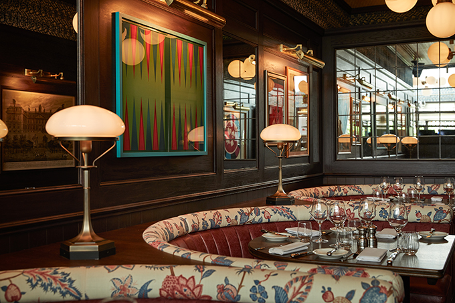
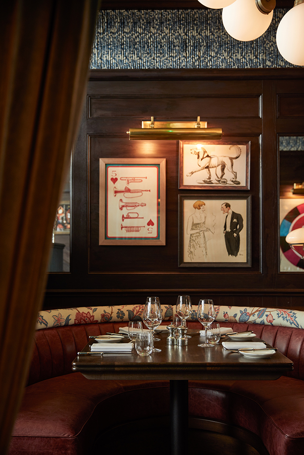
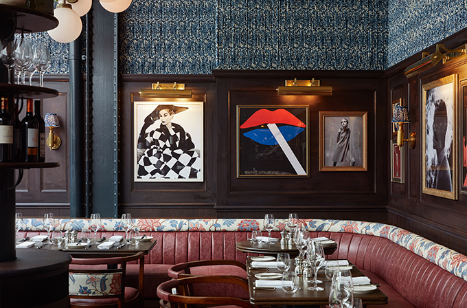
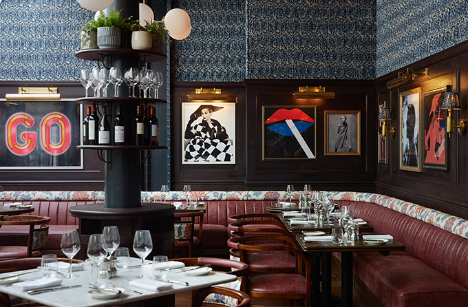
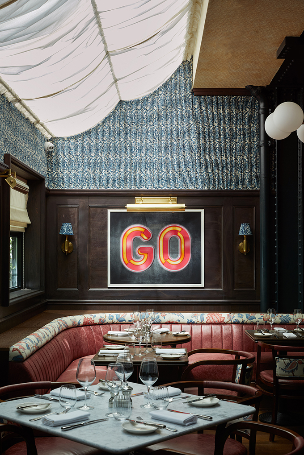
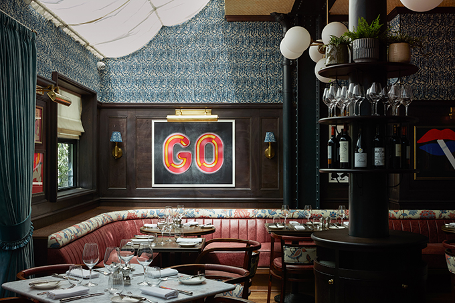
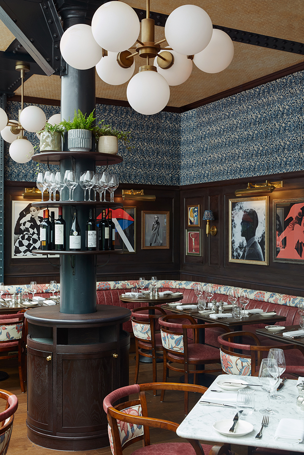
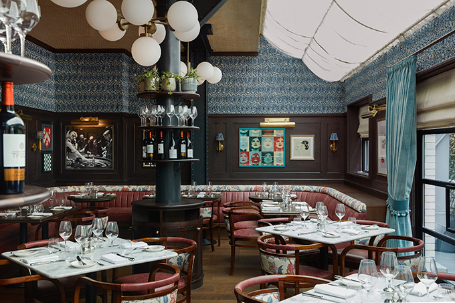
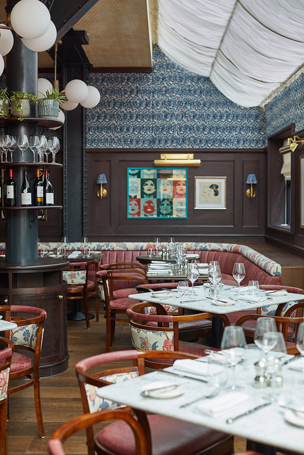
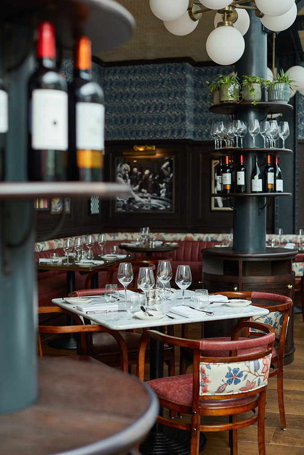
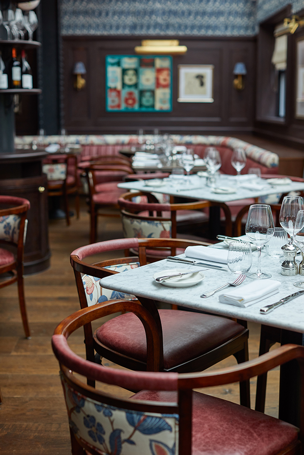
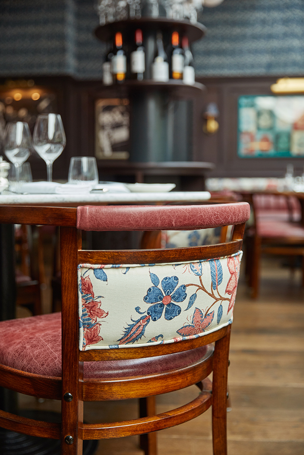
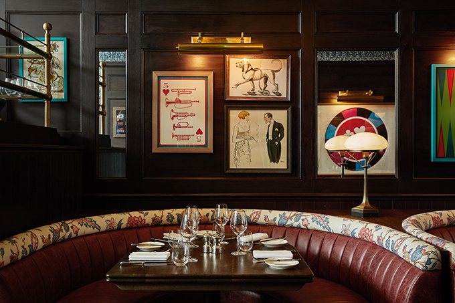
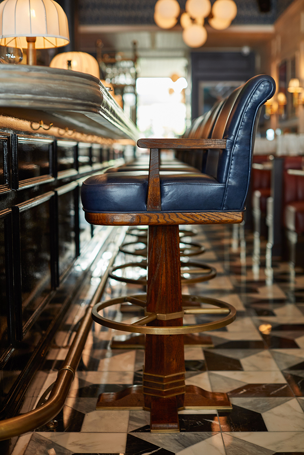
From the designers: Fettle, the LA and London-based design studio, have completed work on a new restaurant in the heart of fashionable Mayfair. Situated within a period building on one of Mayfair’s most desirable streets, Moncks of Dover Street is a comfortable neighbourhood establishment nestled between some of the city’s most exclusive restaurants, bars and galleries.
The design team for Moncks of Dover Street wanted to create a warm and inviting restaurant and welcoming dining experience with a character that complements the classic and cosmopolitan food being served. Fettle has designed the space to reflect the Georgian architecture and heritage of Dover Street and conveys a timeless aesthetic, as if it has always been there.
The interior palette of Moncks is traditionally British, steeped in rich oxblood reds and royal blues with layered details and intricacies providing a modern twist. Fettle has maximised the floorplan and utilised natural light through both the front and rear areas to create two contrasting offerings within the same space. The café interior is warm and inviting and can be seen from street level, a rarity for restaurants in this area. Upon entering the restaurant from Dover Street, guests are met with the café’s feature bar – an 8-metre long aged pewter topped bar providing an immediate focal point.
The heart of all the action and activity, the bar can be seen from both the front café space and the restaurant to the rear. A high gloss paint finish enlivens the bar’s undercounter, while a tiered timber back bar with bespoke antique mirror and blue glass panels provide a contemporary touch to the traditional design. Atop the bar sit bespoke brass bar lights with an off-white fabric shade. Eight custom stools upholstered in deep blue aged leather entice guests to dine amidst all the theatre of the bar, or enjoy a pre-dinner cocktail before moving into the restaurant.
In the café, custom European brasserie style dining chairs are upholstered in an aged oxblood leather with a fret cut timber back detail. Cafe tables feature Carrara marble table tops with a bullnose edge detail.
The ceiling features traditional Anaglypta wallpaper with a ‘scumble’ glaze paint finish to add depth of colour and an aged patina. The centre of the café is illuminated with bespoke brass and opal glass chandeliers that also extend into the rear of the restaurant space.
A frieze of pleated fabric flows above the café and restaurant, while several design motifs run through the café and into the restaurant spaces, differentiated by a gradually deepening colour and material palette. In contrast to the café’s white crackle glaze, the restaurant’s panelling is replaced with dark stained oak, while the fluted banquettes, booths, and dining chairs here are cloaked in a fresh patterned fabric. Restaurant dining tables replace Carrara marble with oak table tops.
Bespoke geometric marble tiles that encase the café floor transition into a character oak floorboard. This rich restaurant interior brings about a more intimate dining setting yet retains all the warmth and welcome atmosphere of the café. An elevated area to the rear of the restaurant features three horseshoe booths, which are raised to provide privacy. Large glazed doors, windows, and an angled rooflight softened with off-white sheers, flood the rear of the space with light and give views out towards a lushly planted courtyard.
RELATED: FIND MORE IMPRESSIVE PROJECTS FROM THE UNITED KINGDOM
A curated selection of artwork is illuminated throughout with burnished brass wall and picture lights. Moncks of Dover Street houses a mix of contemporary works and traditional pieces making subtle links to the restaurant’s namesake, Sir Christopher Monck and his various pastimes and interests, as well as referencing the locality of the site and its history.
The restaurant washrooms are traditionally designed and decorated with classic full height tiles, period embossed skirting and cable tiles, and timeless black and white ceramic mosaic tiles. A statement William Morris wallpaper has been used to create a feature frieze and ceiling. Traditional timber T&G cubicles hand-painted in a high gloss give a contemporary touch and are paired with contrasting bronze and opal glass wall sconces. Both washrooms include a traditional timber double vanity unit with marble top and feature arched mirror detail.
Photography by Helen Cathcart
Find more projects by Fettle: fettle-design.co.uk


