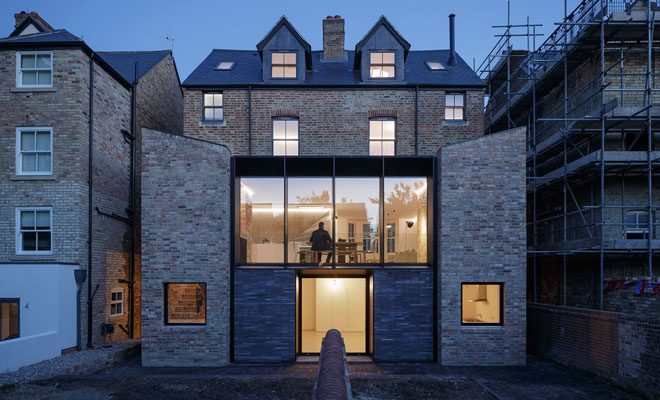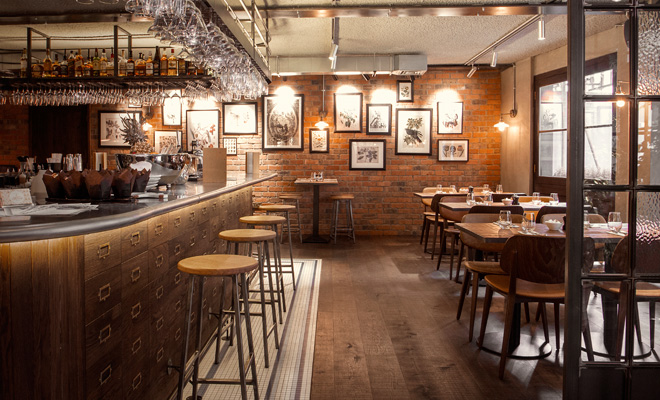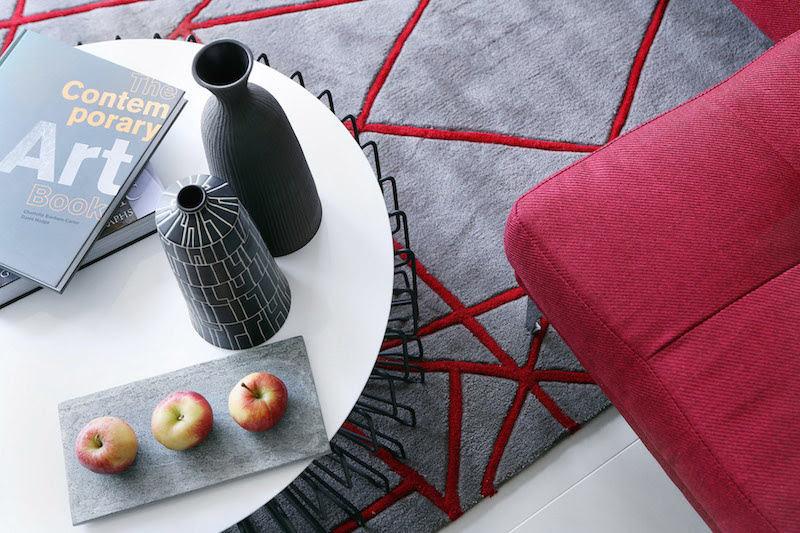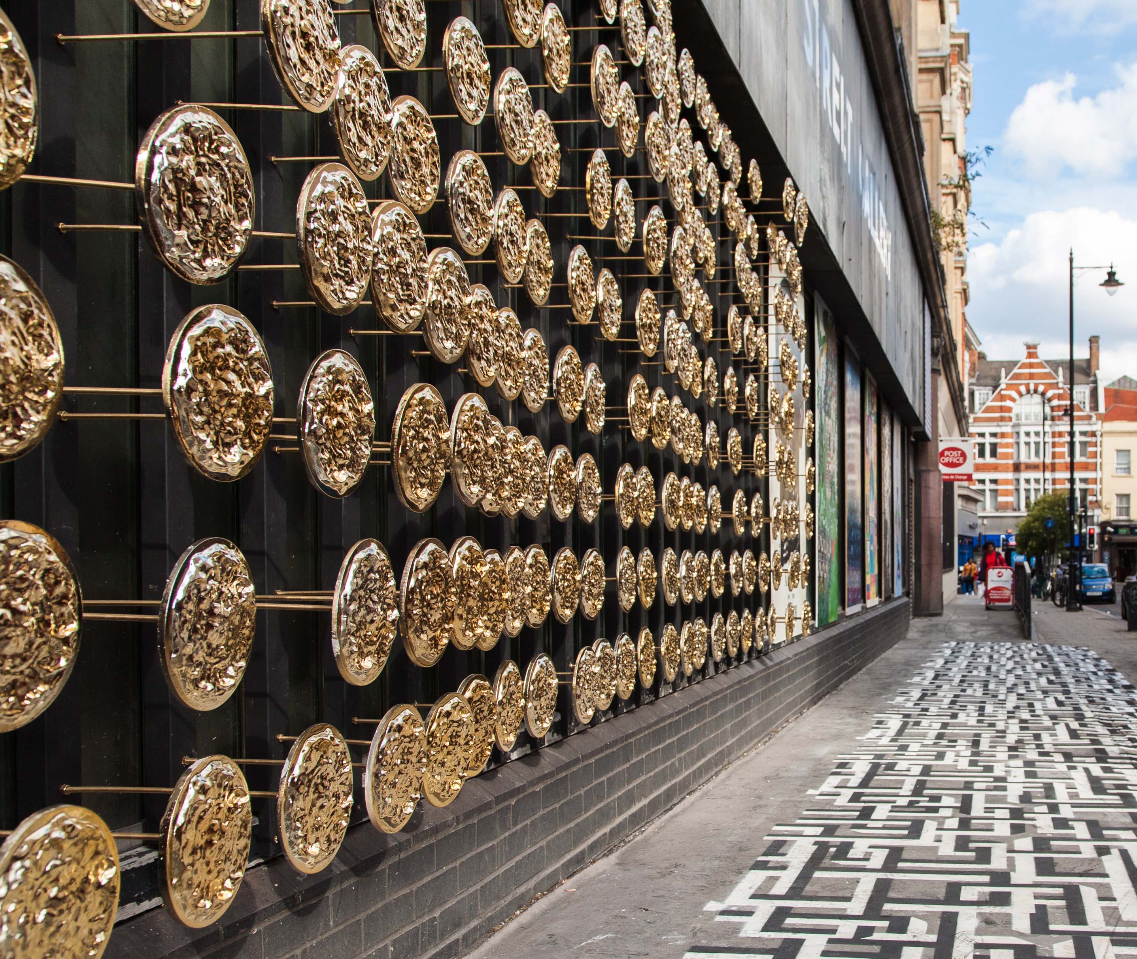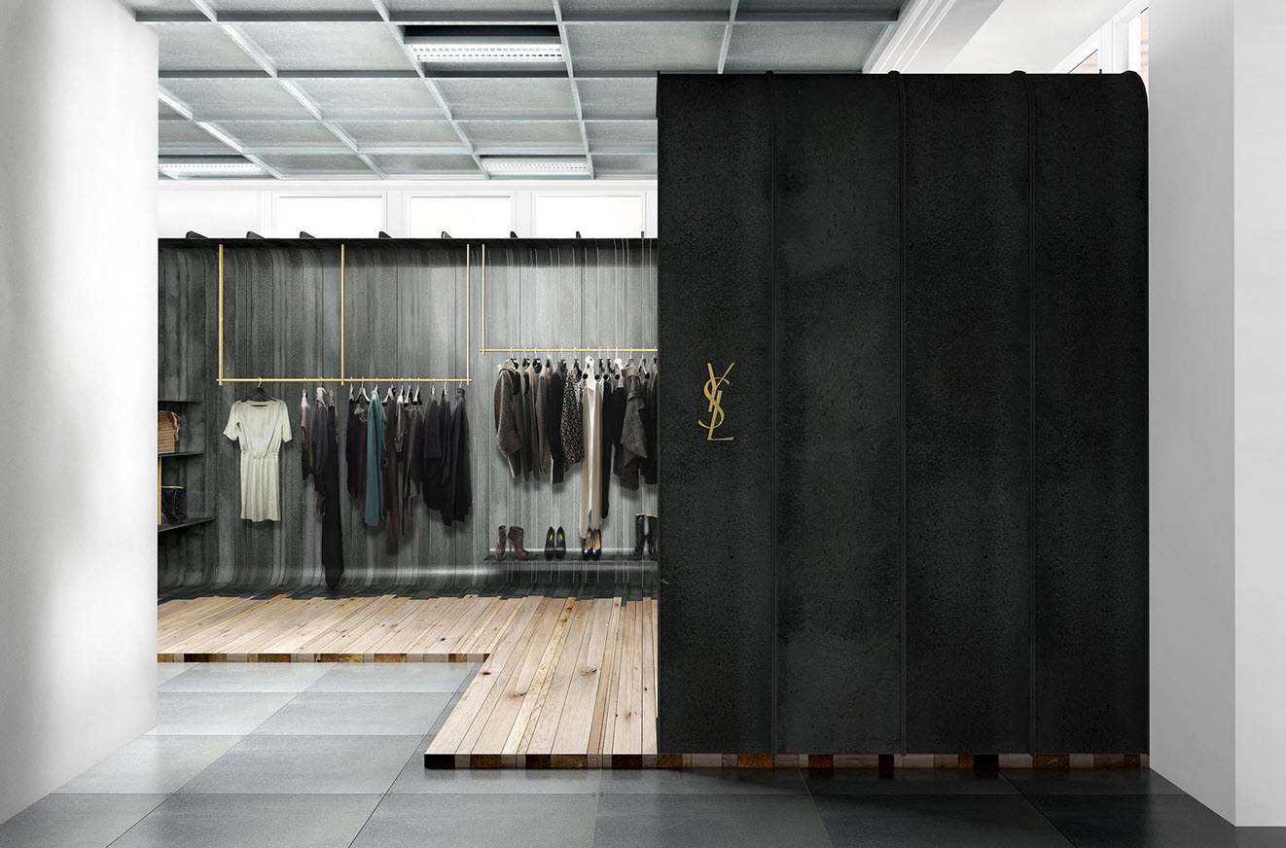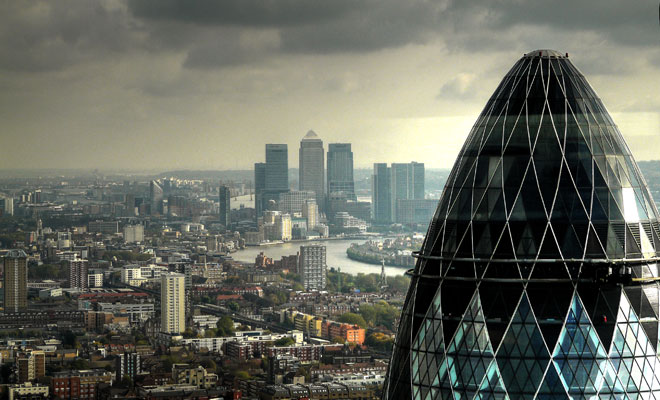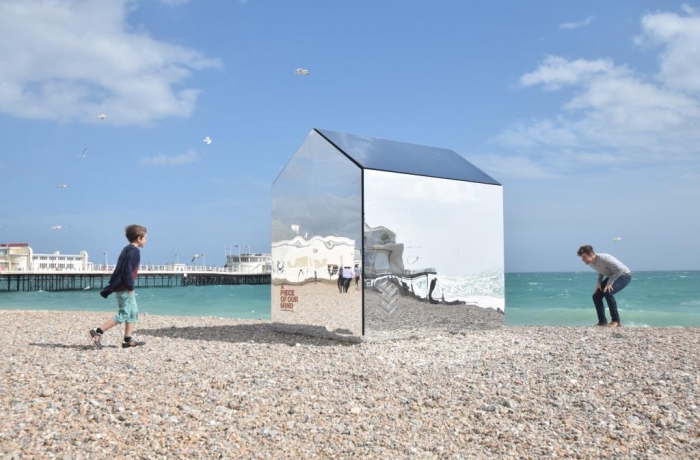Eye-Catching Oxford House Reconstruction by Delvendahl Martin Architects
Talented creatives at the Delvendahl Martin Architects have created an eye-catching reconstruction of an Oxford House. The project involved the conversion of two semi-detached houses in central Oxford into one family home. Two existing Victorian houses are joined together by introducing a new staircase at the centre of the plan and perpendicular to the party […] More


