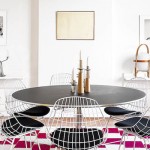
Talented creatives at the Delvendahl Martin Architects have created an eye-catching reconstruction of an Oxford House.
The project involved the conversion of two semi-detached houses in central Oxford into one family home. Two existing Victorian houses are joined together by introducing a new staircase at the centre of the plan and perpendicular to the party wall. The existing symmetrical arrangement gets thus rotated to achieve a continuous flow of spaces throughout each floor. The change of level from the entrance to the back garden is negotiated by introducing a second staircase and a new loggia accessible from the kitchen and main living room of the house. Planning permission was granted in September 2013 and the project completed in July 2015. – from Delvendahl Martin Architects
RELATED: Find More Inspiring Housing Projects on ArchiSCENE
Discover more of the project after the jump:














Project Team: Viktor Westerdahl, Finbarr O’Dempsey
Structural Engineer: Price & Myers
Main Contractor: Sporn Construction
Glass Contractor: Glass UK
Photography: Tim Crocker
For more projects by Delvendahl Martin Architects visit www.dm-architects.co.uk



