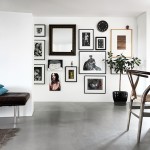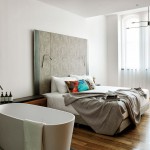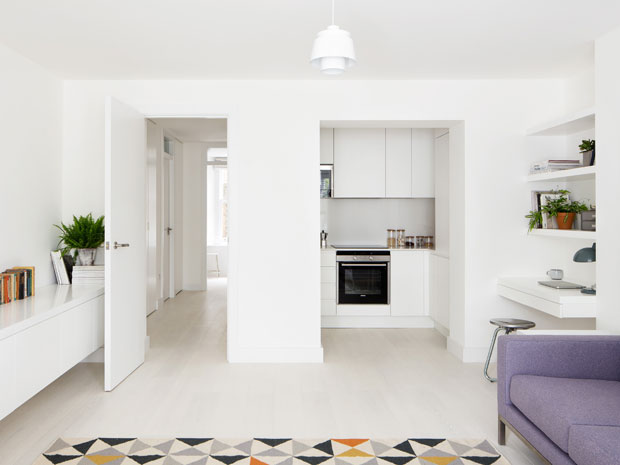
London based architecture practice Amos Goldreich Architecture has worked on a splendid renovation of a 60 square meter apartment in Primrose Hill.
The previously rather constrained single bedroom has been enlarged, with additional windows introducing much needed natural light. The reconfigured space also includes a new bathroom.?? The apartment is finely detailed, with bespoke joinery and imaginative storage solutions such as a walk-in wardrobe in the master bedroom and a floating sideboard in the living room. Elsewhere, potential space has been imaginatively deployed – a former wall cabinet now accommodates the guest WC. The choice of colour palette and materials is deliberately light in tone, further enhancing the apartment’s spatial volumes, while colourful furniture and accessories provide focus and variation. – from Amos Goldreich Architecture
RELATED: Find More Inspiring Apartments on Archi SCENE
Discover more of the space after the jump:
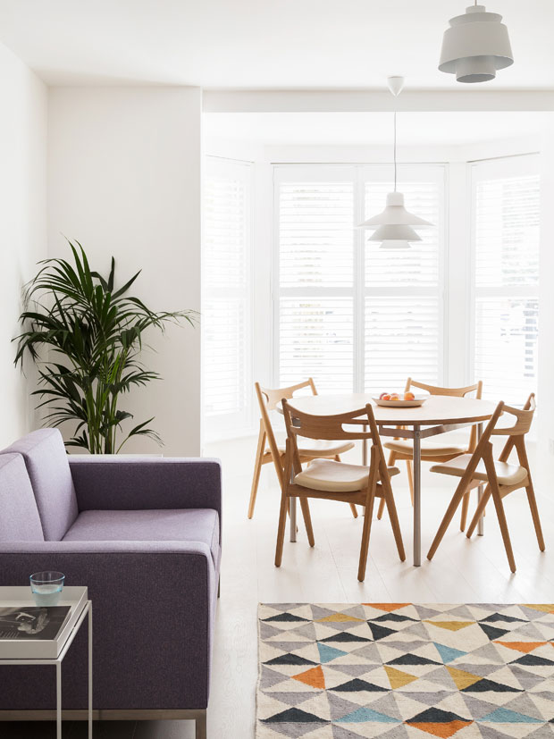

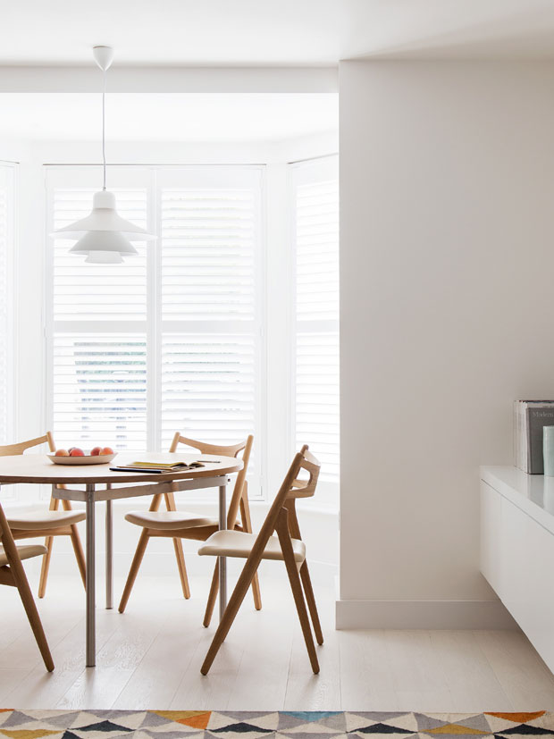
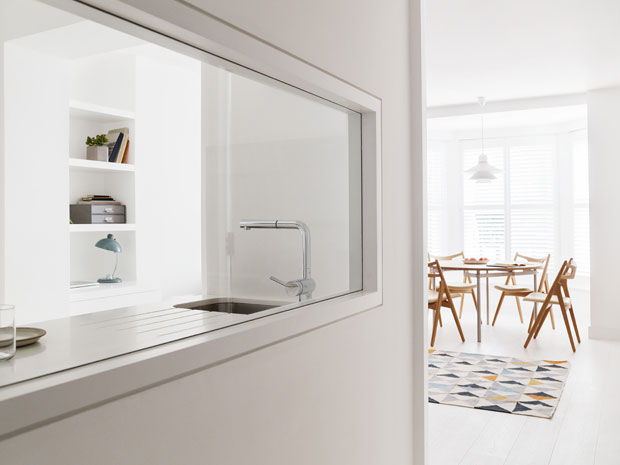

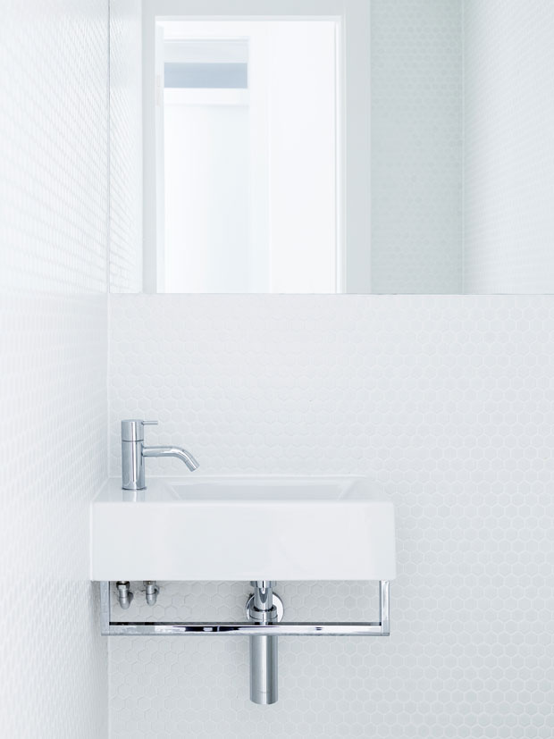
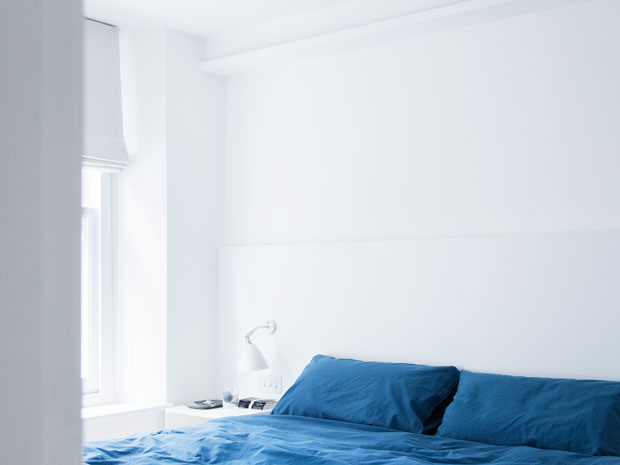
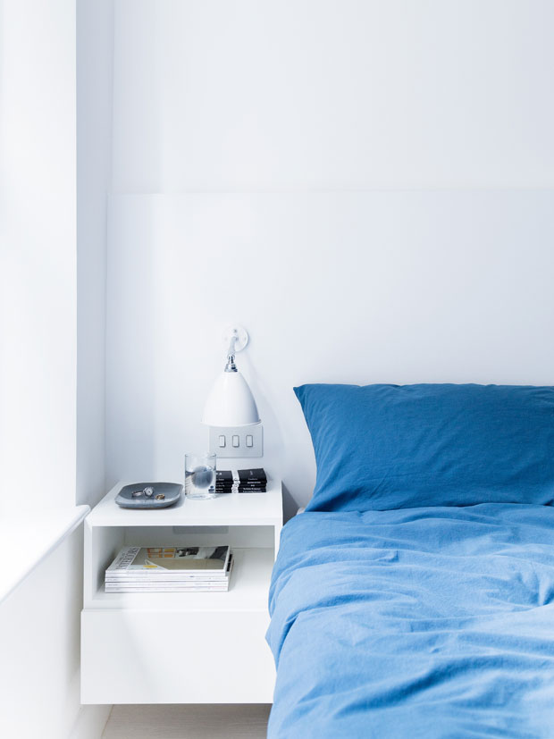
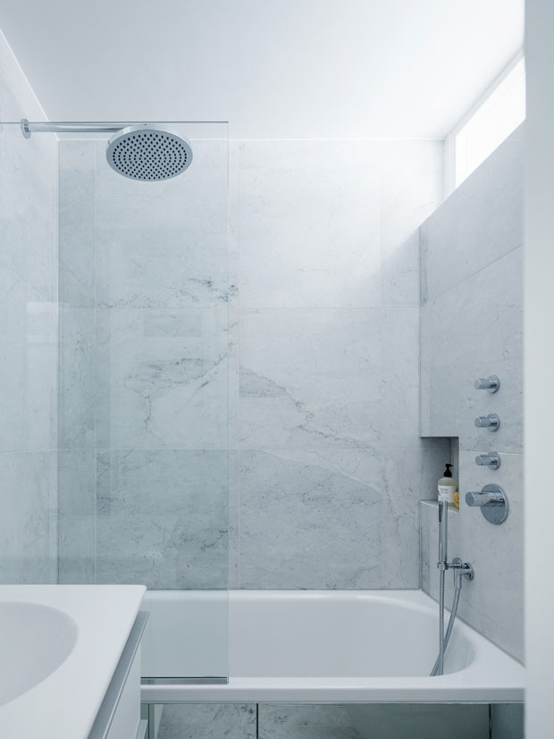
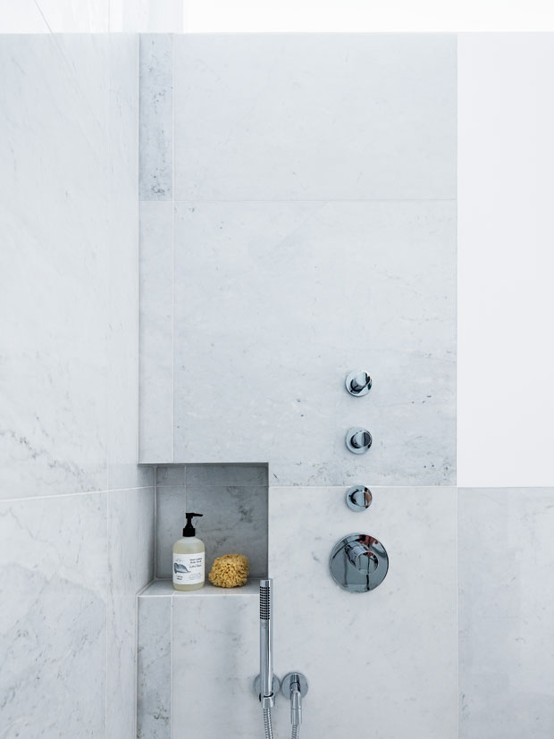
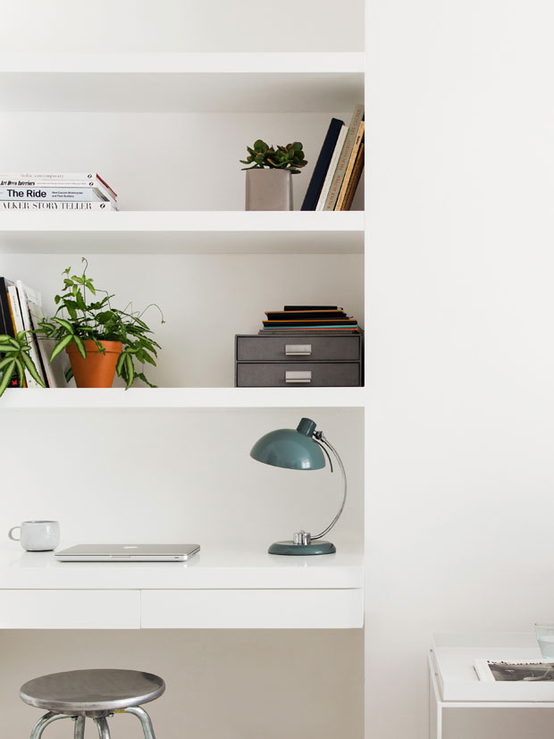
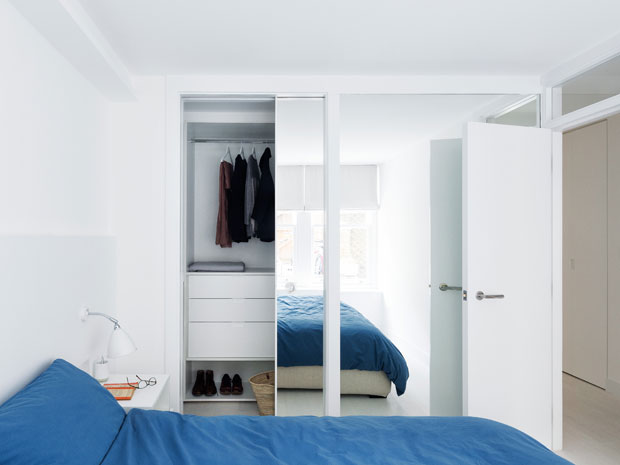
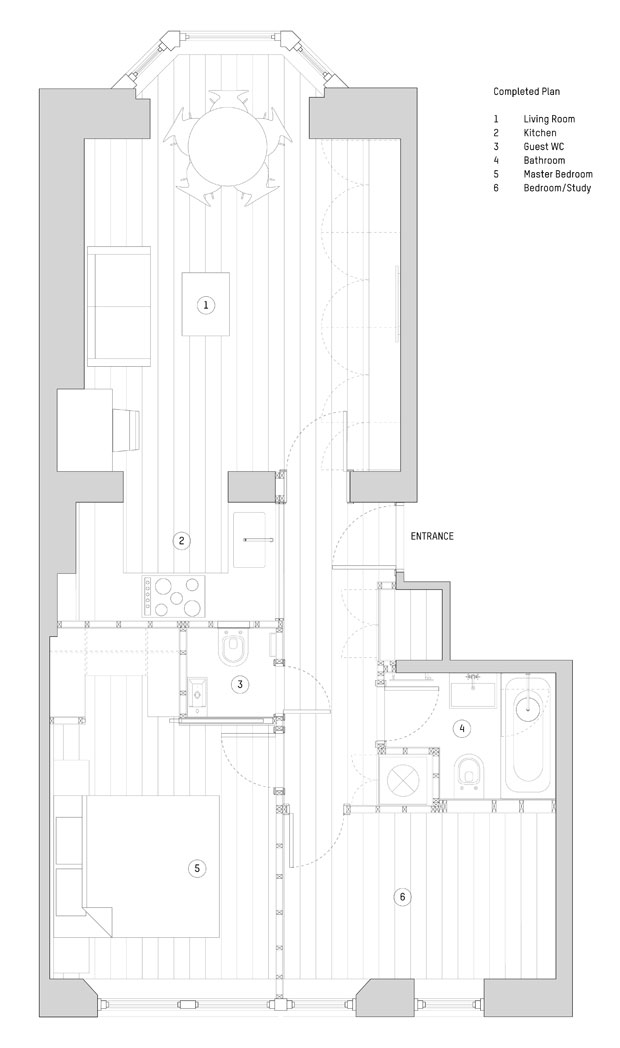
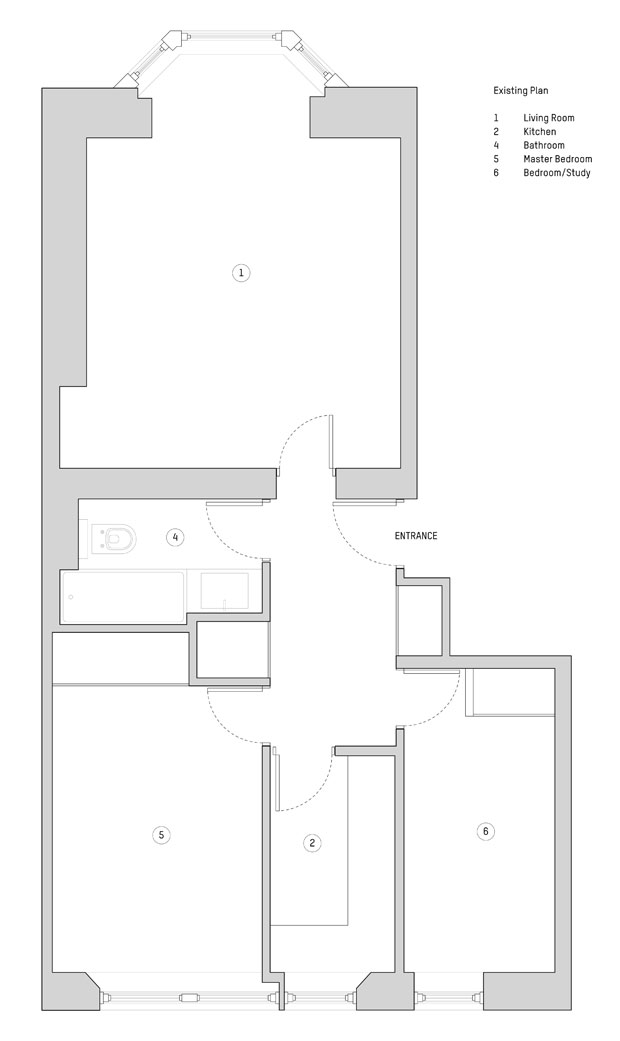
For more projects by Amos Goldreich Architecture visit www.agarchitecture.net.


