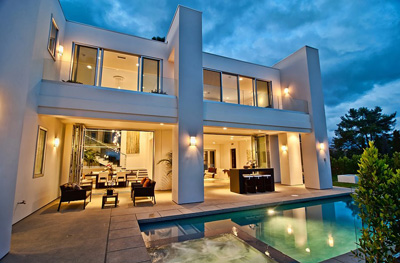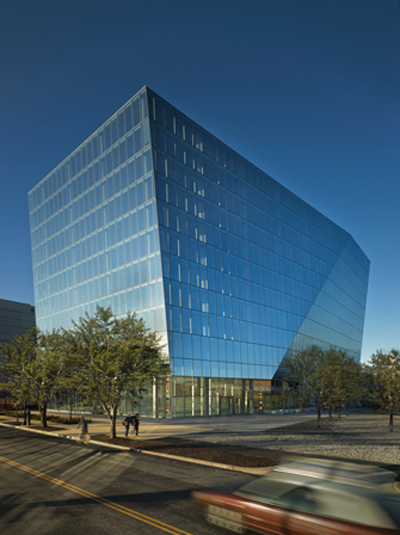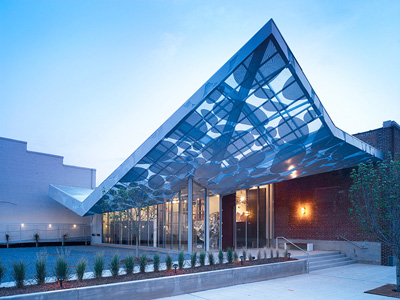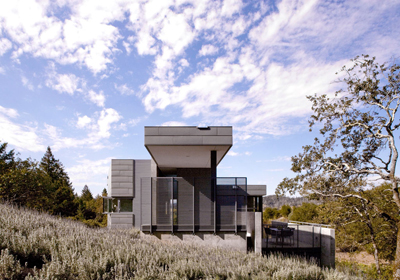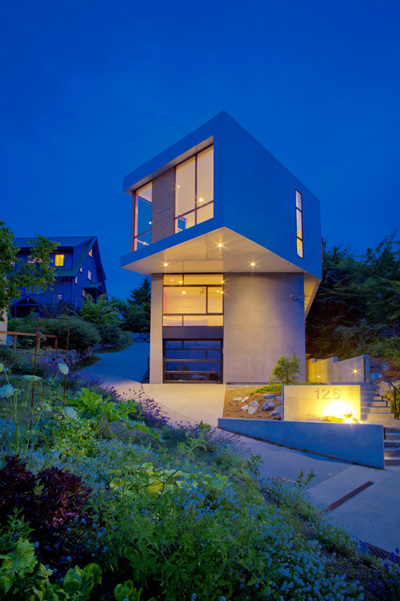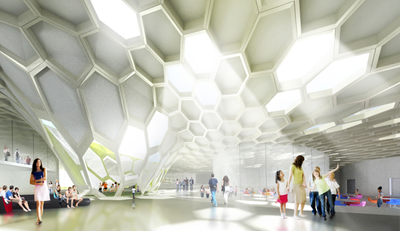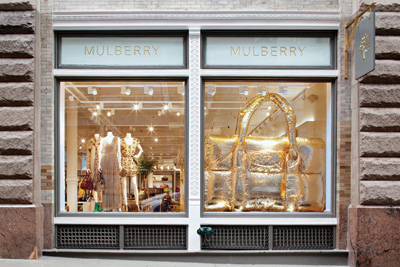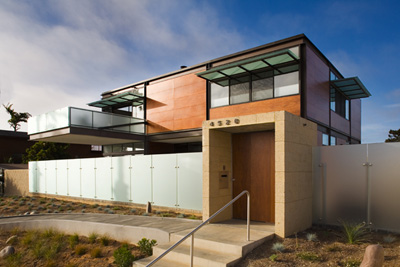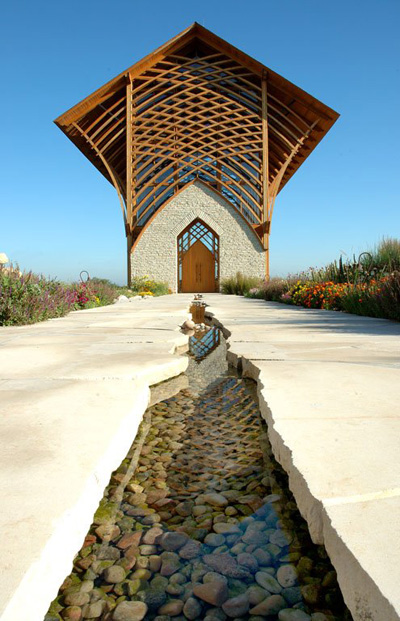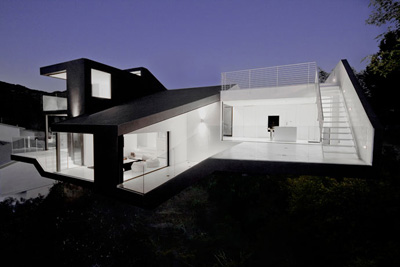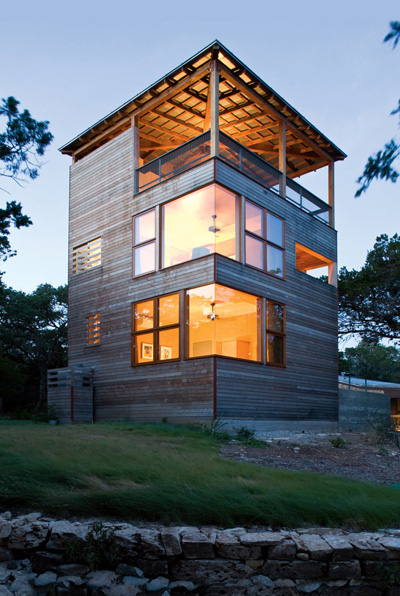Residential Hercules by Amit Apel Design
Project: Residential Hercules Designed by Amit Apel Design Inc. Scope: 4,000 SF Location: Holllywood Hills, CA, USA Website: amitapeldesign.com Using an open floorplan for the design of Residential Hercules project architects at Amit Apel Design Inc. have created a comfortable living space with a strong indoor-outdoor connection. The house accommodates five bedrooms, five and a half bathrooms, chef ready kitchen, […] More


