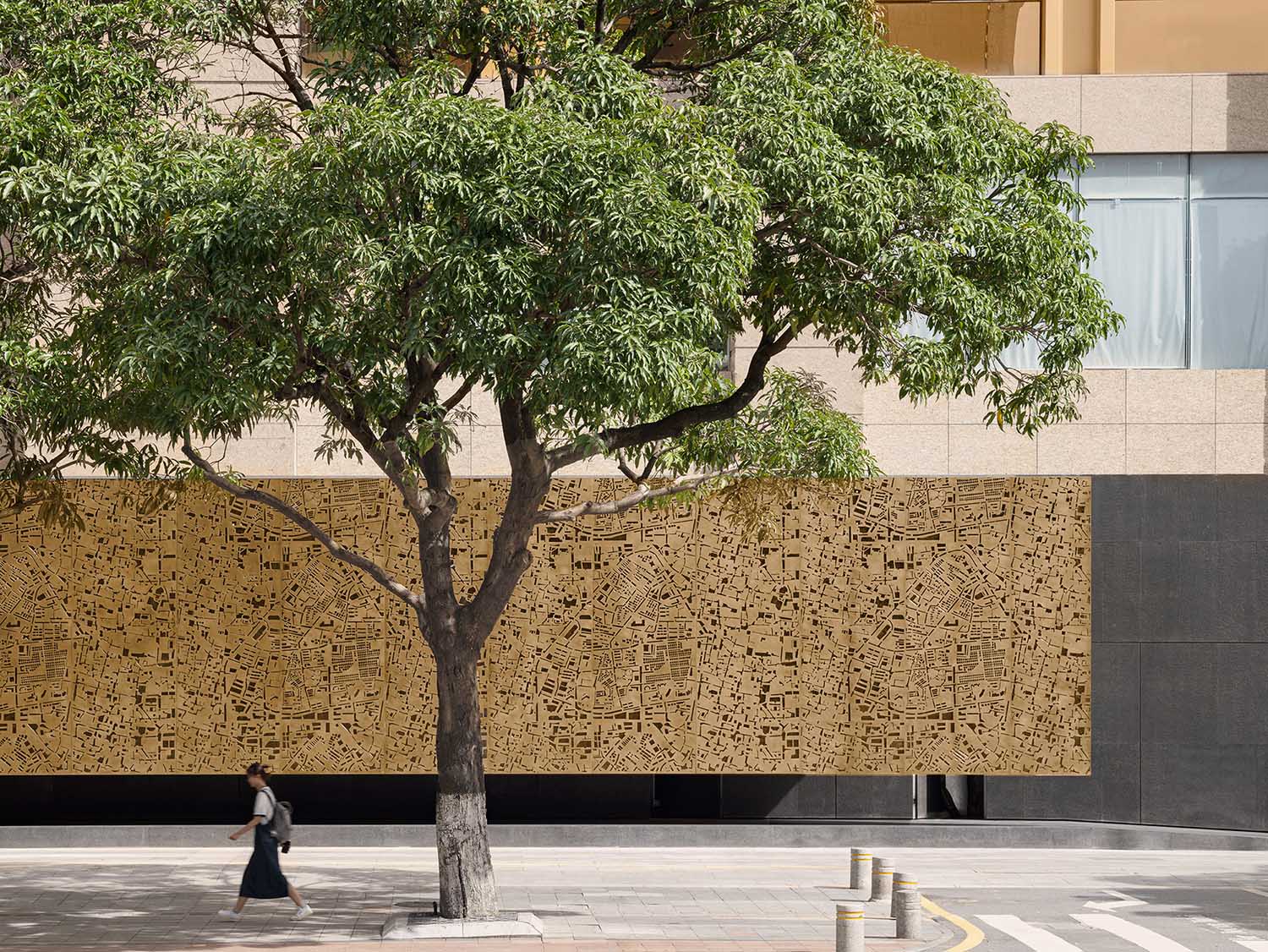
Various Associates have recently completed their latest project in Shenzen, China – the FUTURE CITY Exhibition Center. Situated in the heart of Shenzhen’s Golden Luohu, this landmark project combines elements of tradition and modernity, creating a space that invites visitors on a captivating journey through time.
A Golden Legacy: The Evolution of Luohu
Luohu’s rich history, marked by the removal of Luohu Mountain to pave the way for a 1.3-square-kilometer golden area in Shenzhen, sets the stage for the FUTURE CITY Exhibition Center. The golden hue of the iconic Golden Business Center, a hallmark of “Golden Luohu,” echoes the city’s early architectural styles. Various Associates faced the challenge of integrating the new exhibition center with the existing structure while preserving the original building’s distinctive style.
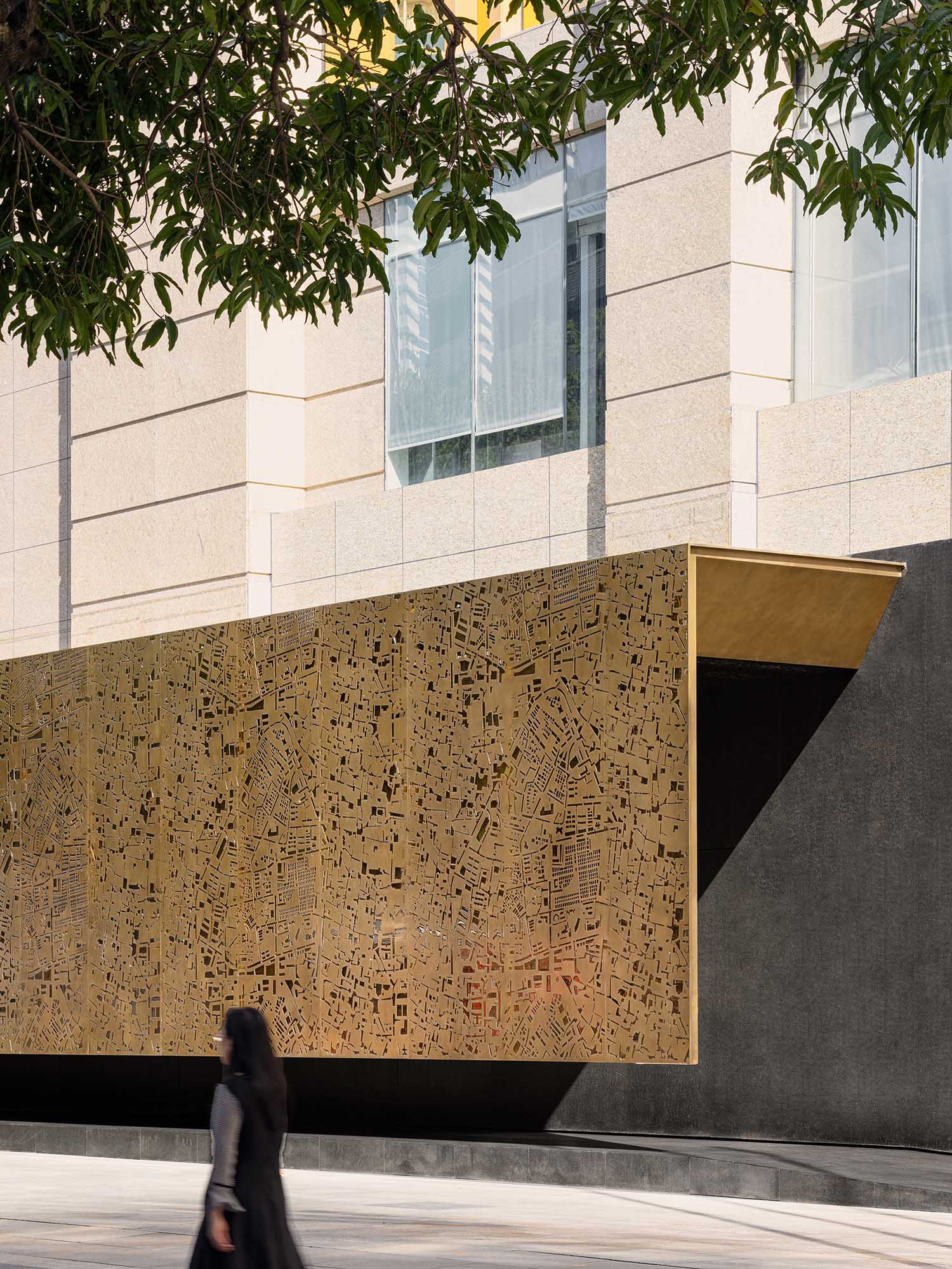
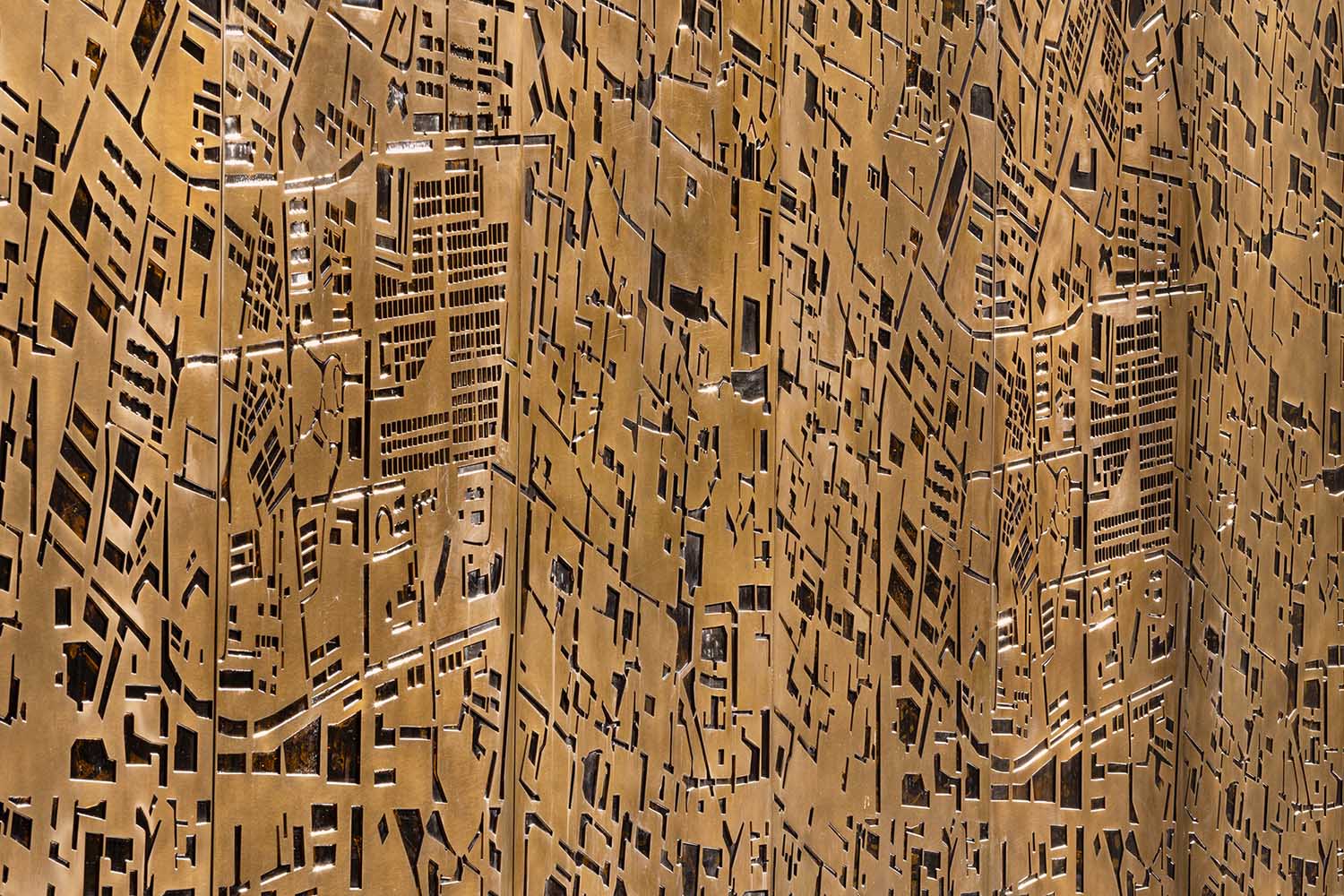
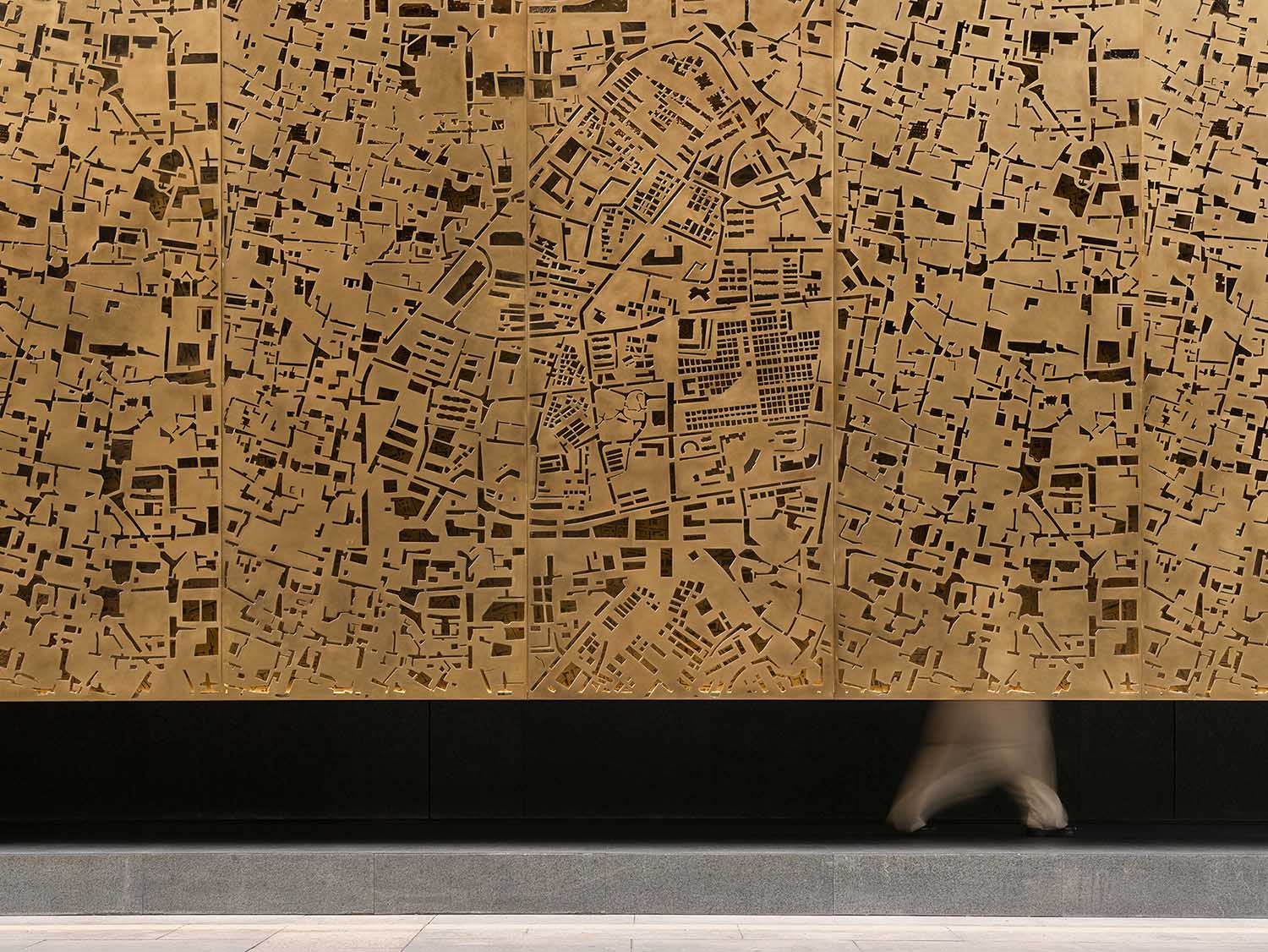
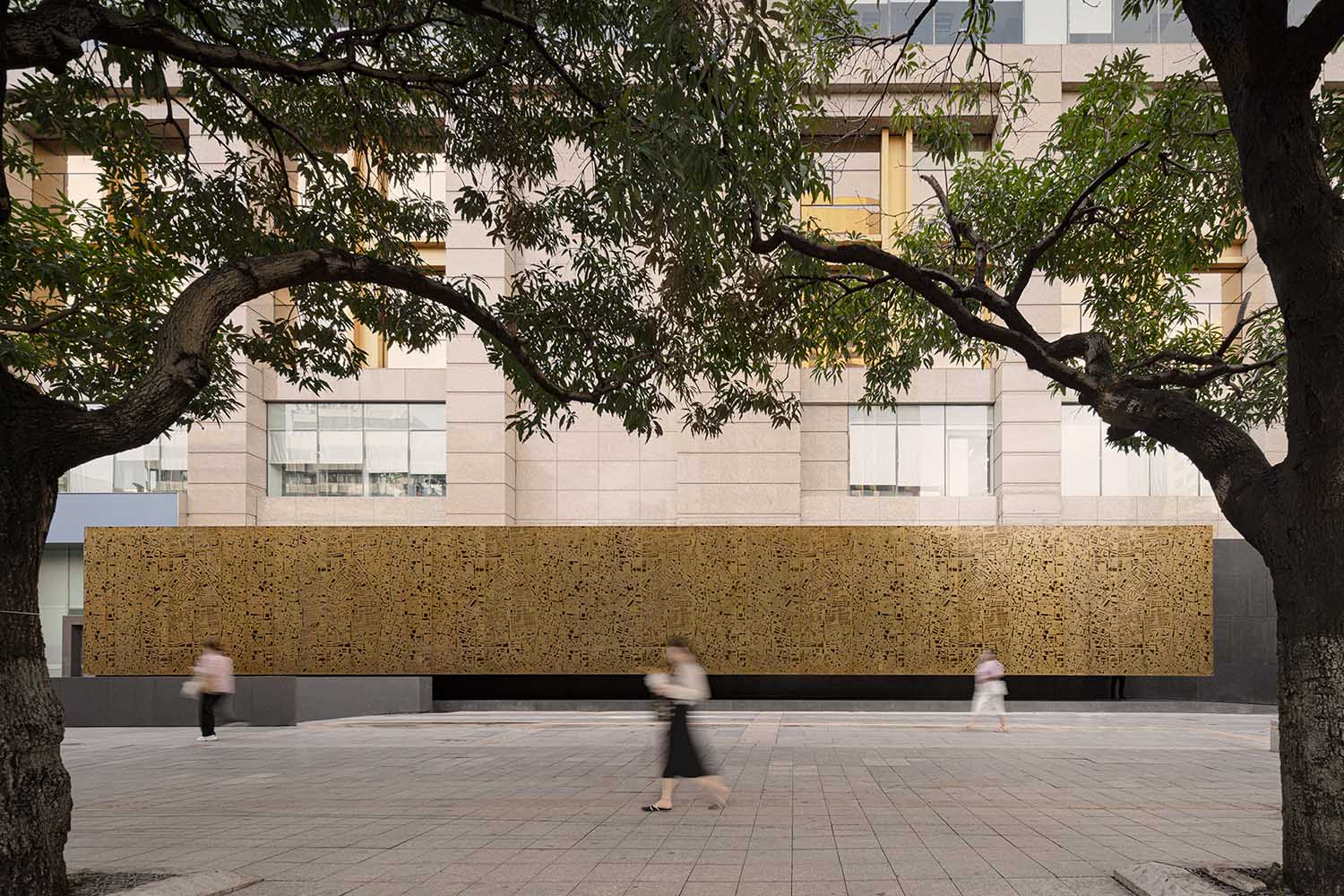
Innovative Design, Seamless Integration
To achieve this delicate balance, the design team at Various Associates implemented hollowed-out patterns on the facade, drawing inspiration from the city fabric. The golden facade, a nod to the Golden Business Center, establishes a visual connection between the original structure and the exhibition space. The facade, a nearly 30-meter-long super-large craftwork, is a groundbreaking achievement, casting acrylic without the use of any metal screws.
Journey Through Time: Past and Future Narratives
As visitors traverse the passageway illuminated by natural light filtering through hollowed-out patterns, they embark on a journey through the exhibition center. The first section immerses them in the city’s past, featuring sleek and minimalist dark-toned spaces that enhance the perception of historical images suspended on a platform.
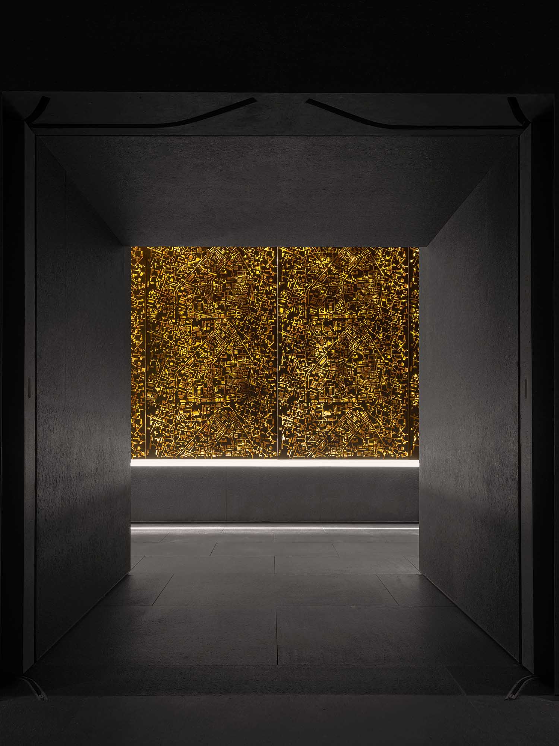
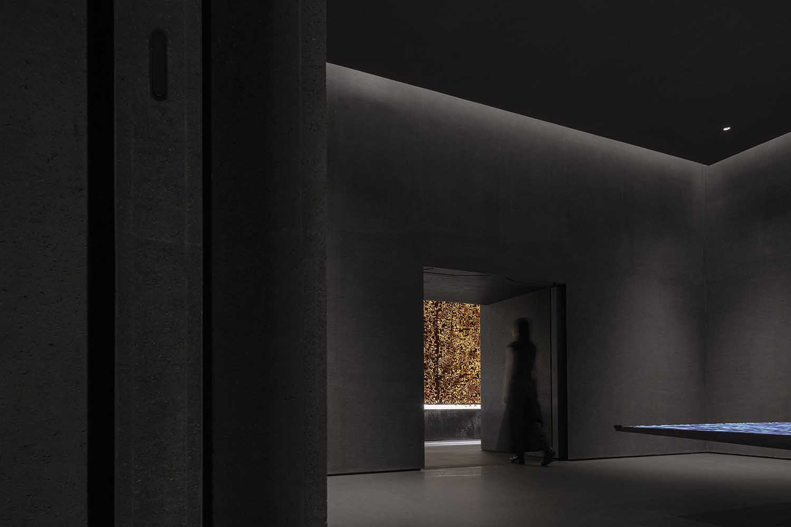
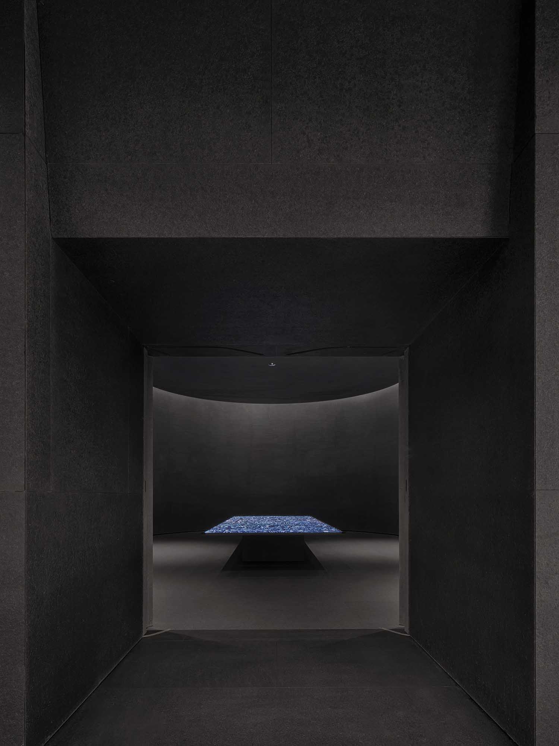
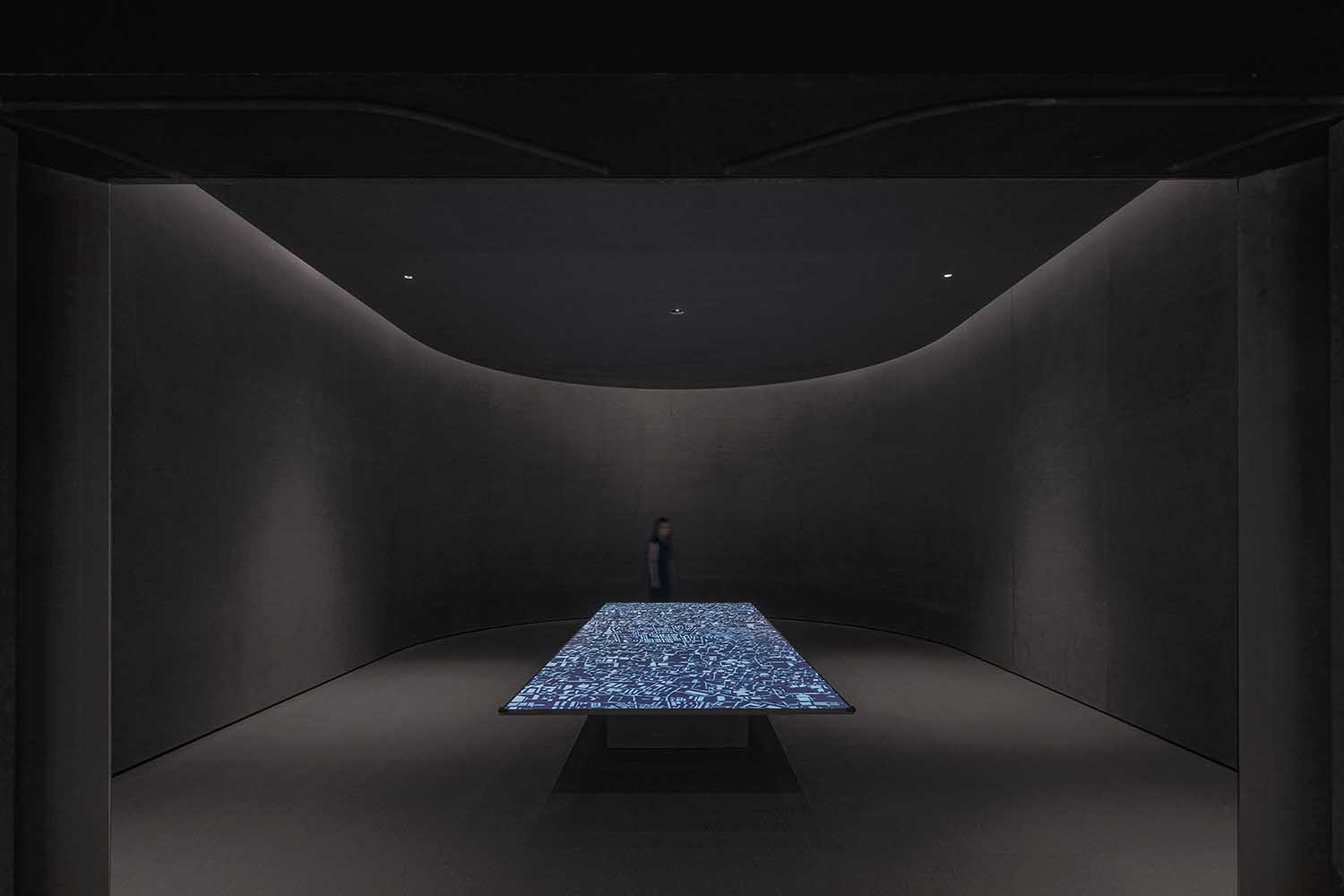
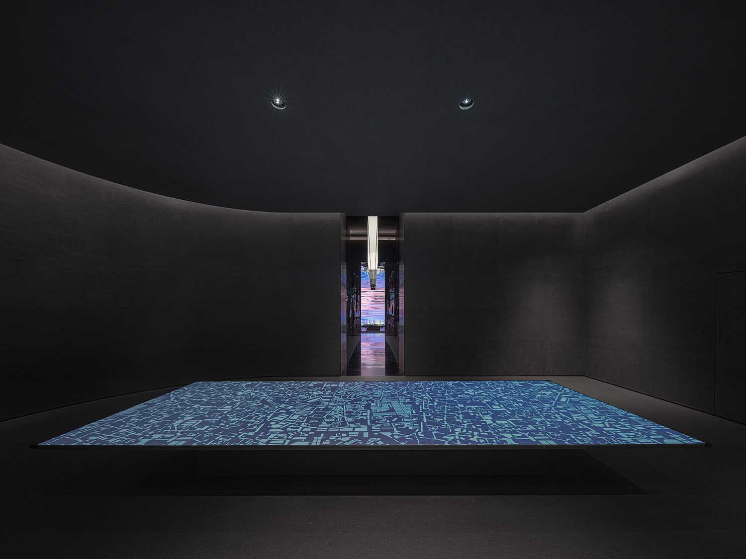
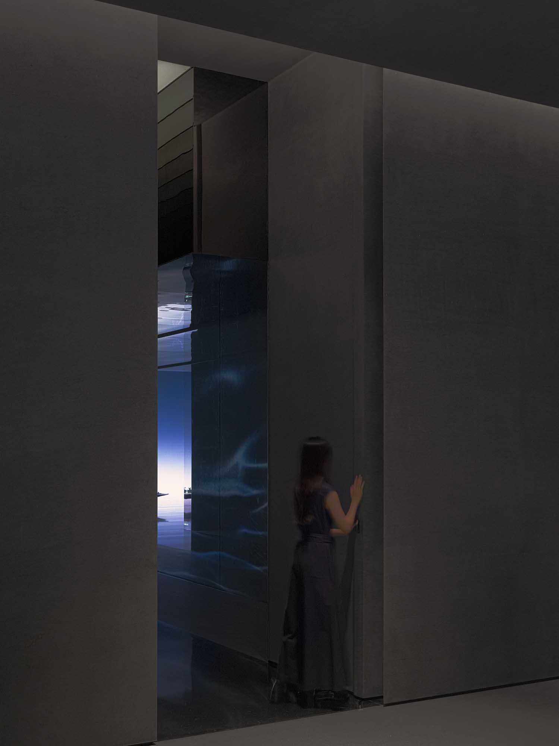
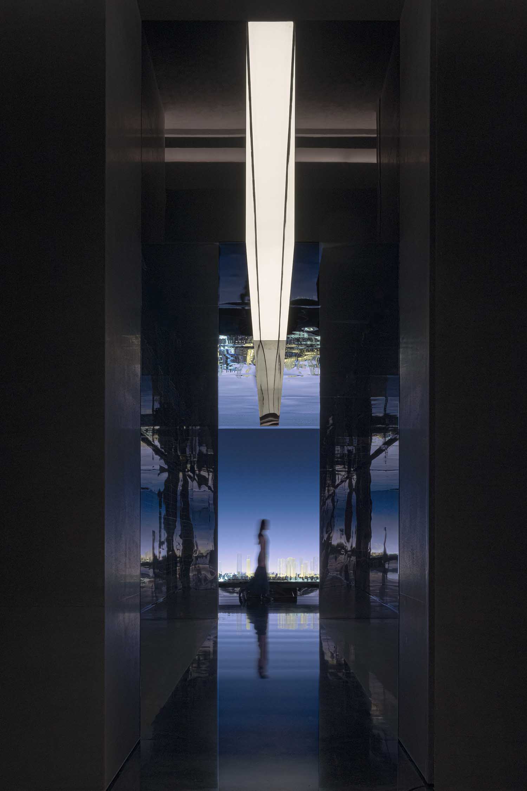
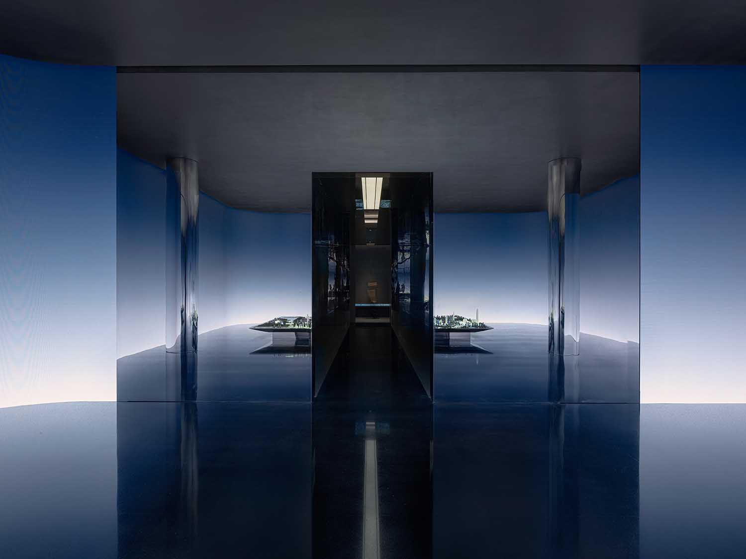
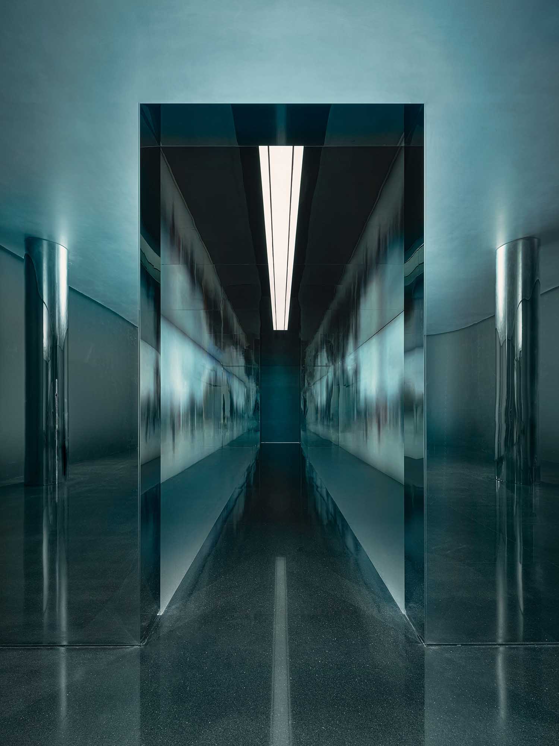
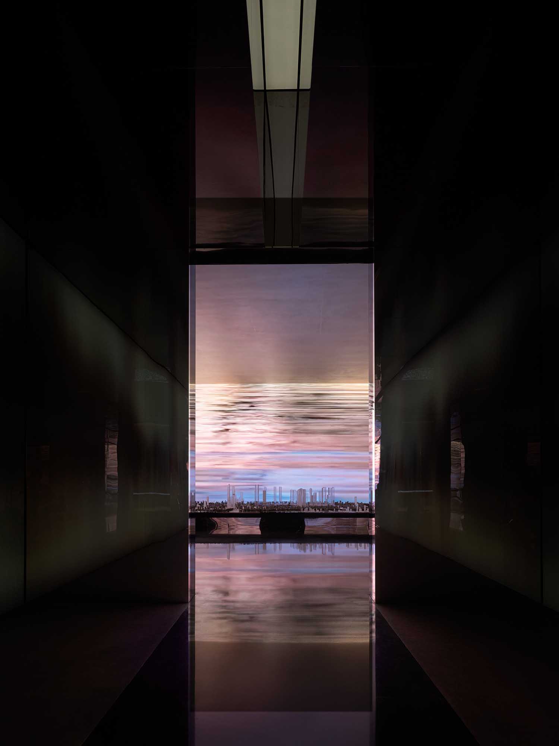
RELATED: FIND MORE IMPRESSIVE PROJECTS FROM CHINA
The second section, dedicated to the city’s future, unfolds as an inclusive space of imagination. Dynamic backdrops inject fresh energy into the environment, transitioning into static modes that unveil basic building outlines against a gradient skyline. The design creates an ethereal sense of the future, allowing visitors to immerse themselves in boundless possibilities.
Diverse Elements, Varied Experiences
The urban exhibition center ingeniously incorporates diverse elements—real and virtual, brightness and darkness, light and shadows—evoking emotions and resonance within a confined space. Each door entrance marks a transition through different timelines of the city, guiding visitors back to their present lives.
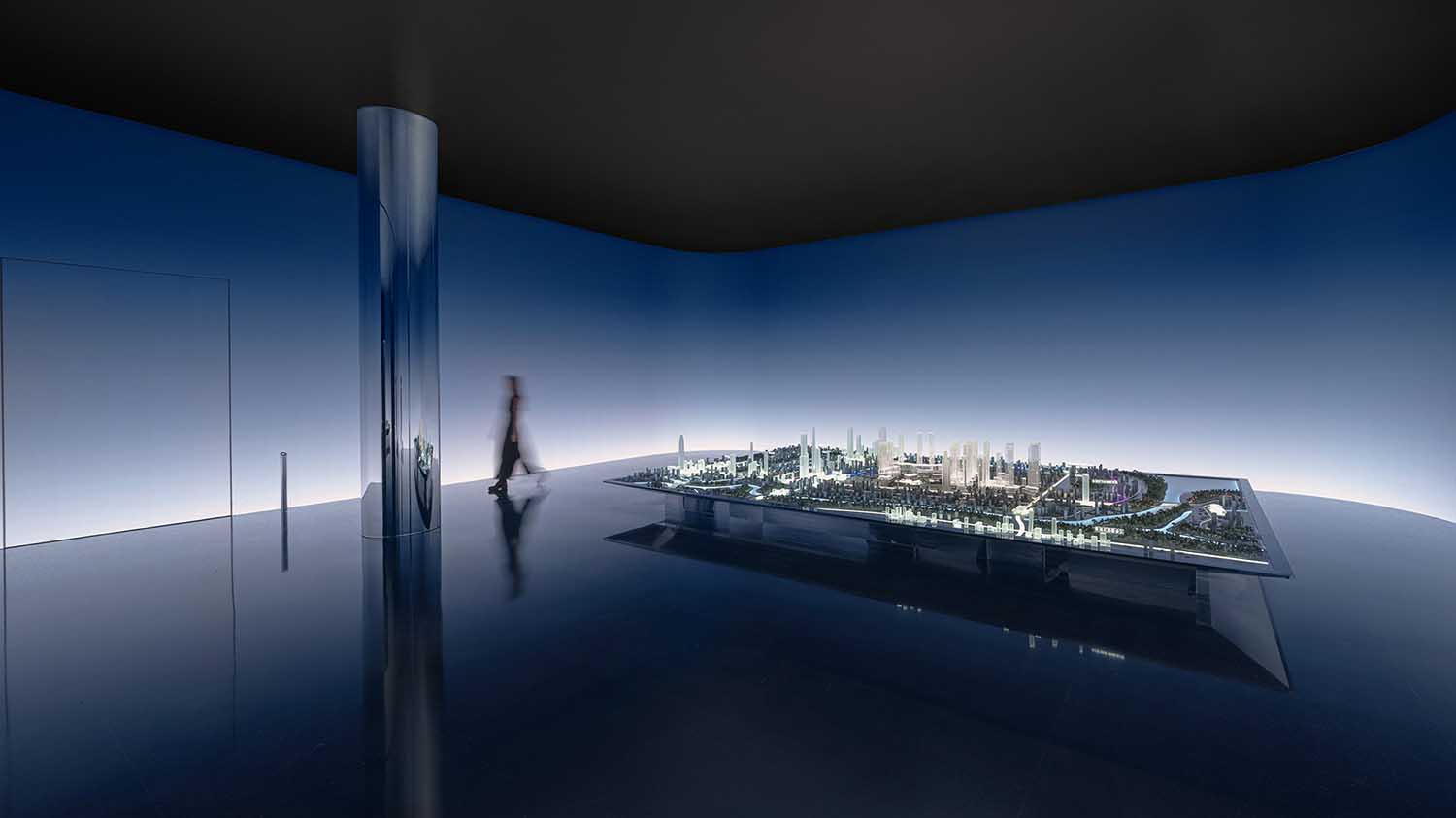
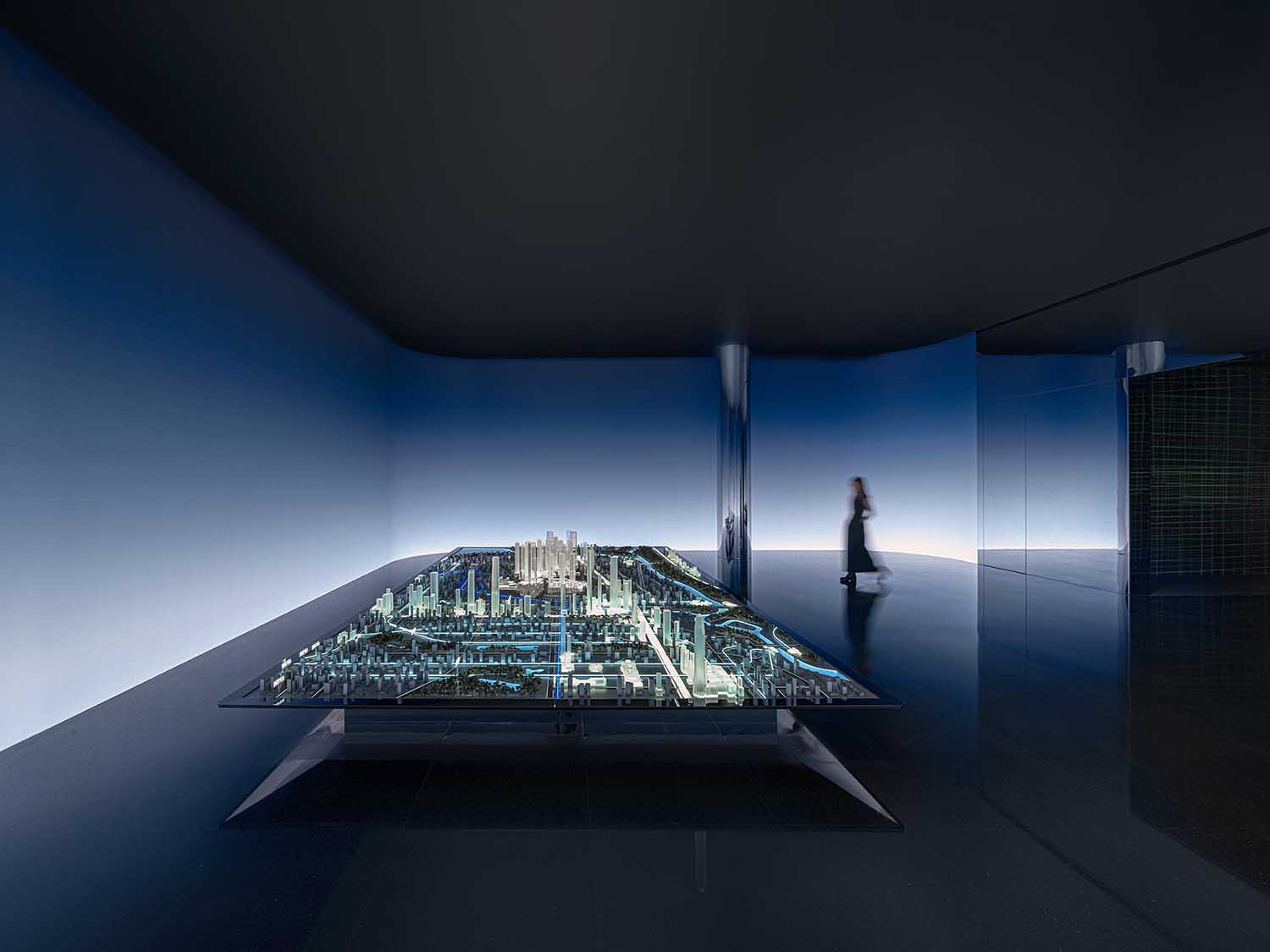
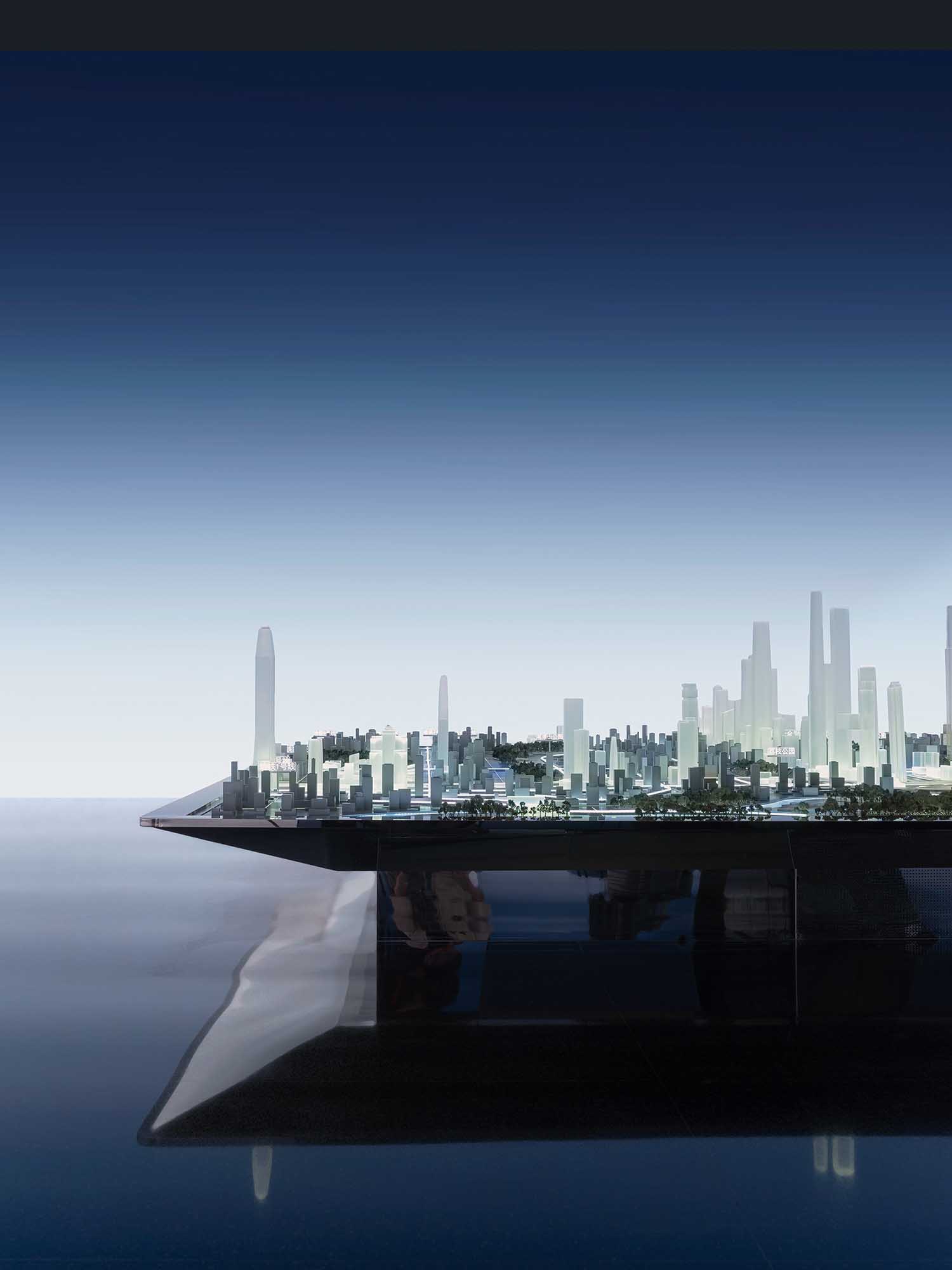
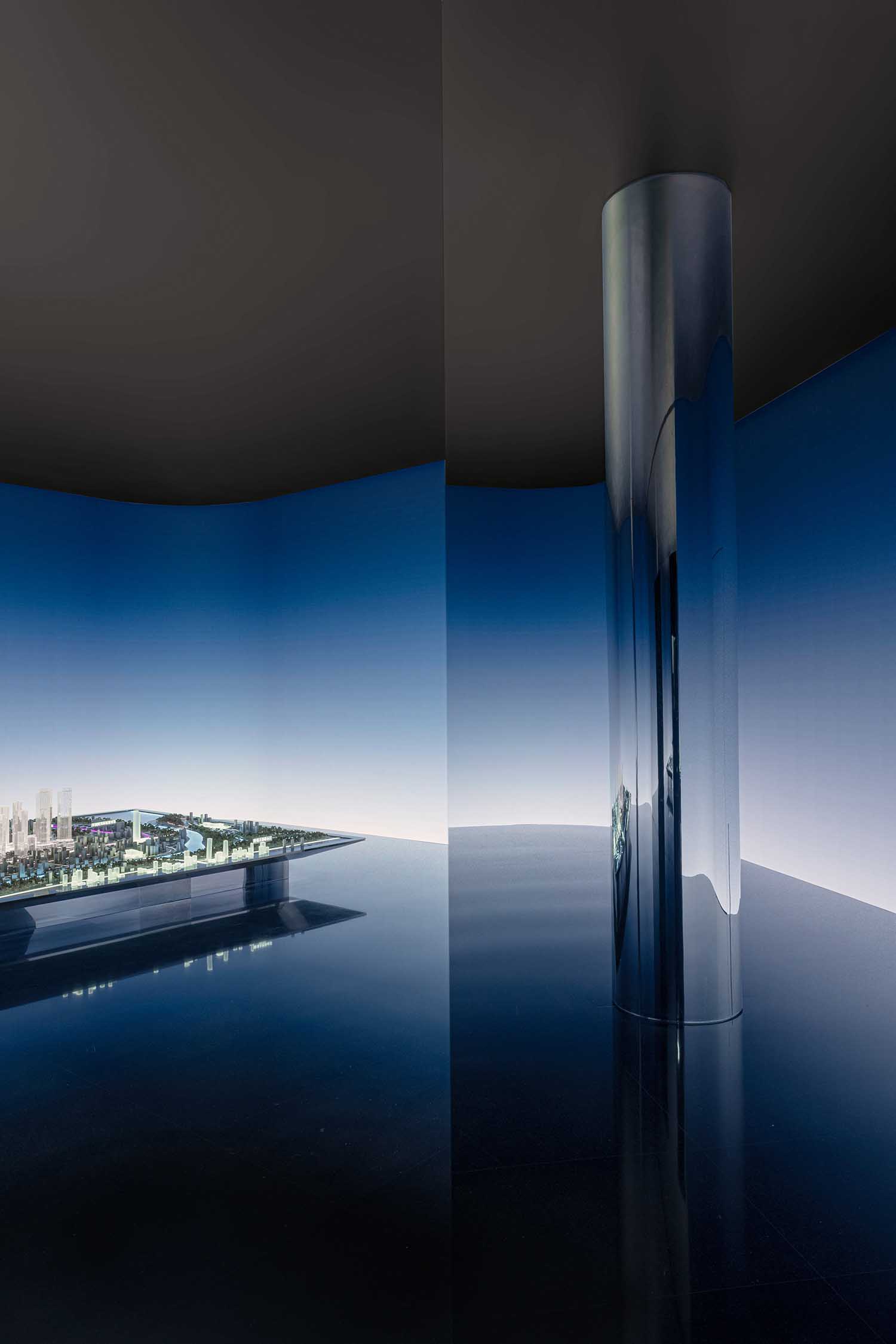
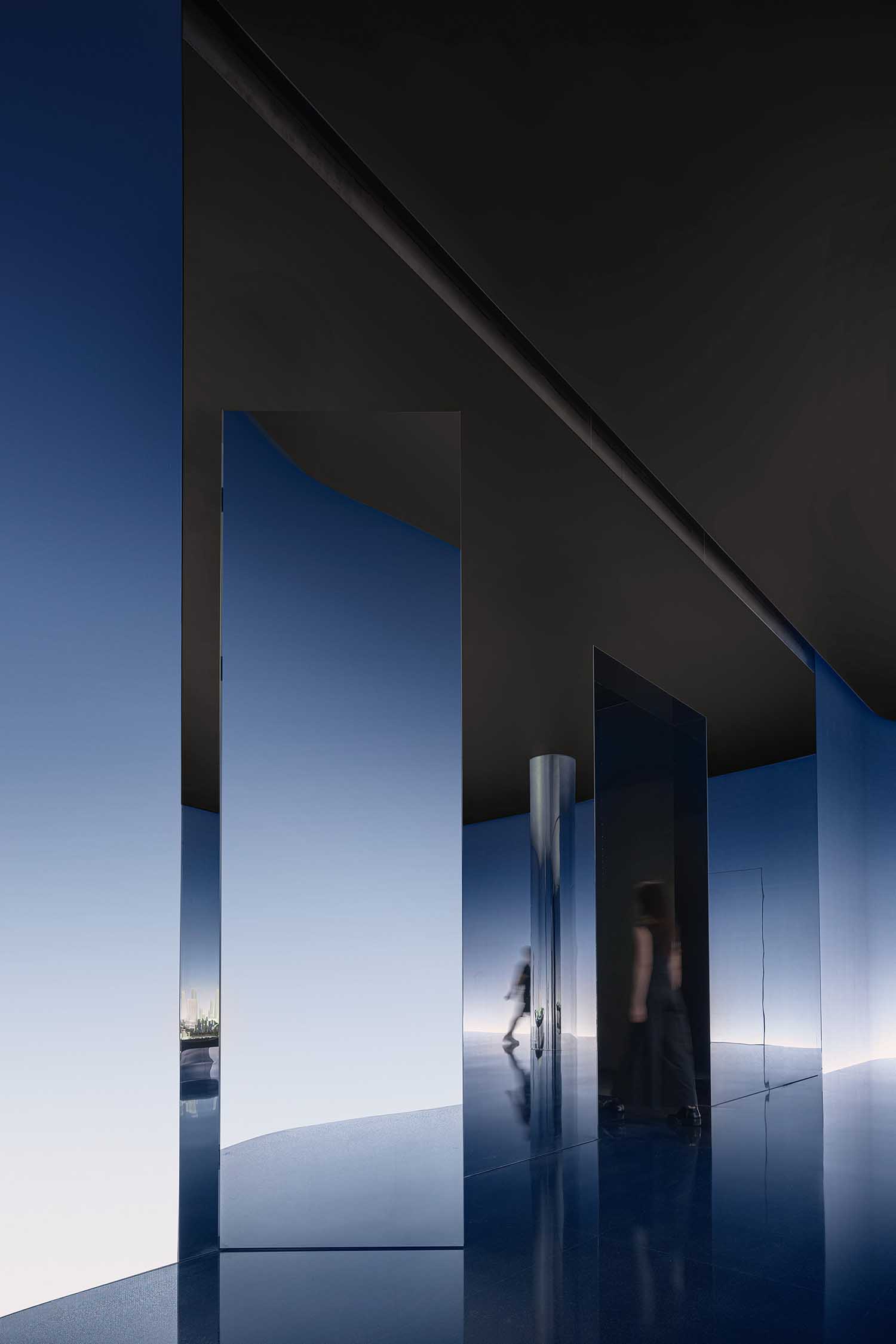
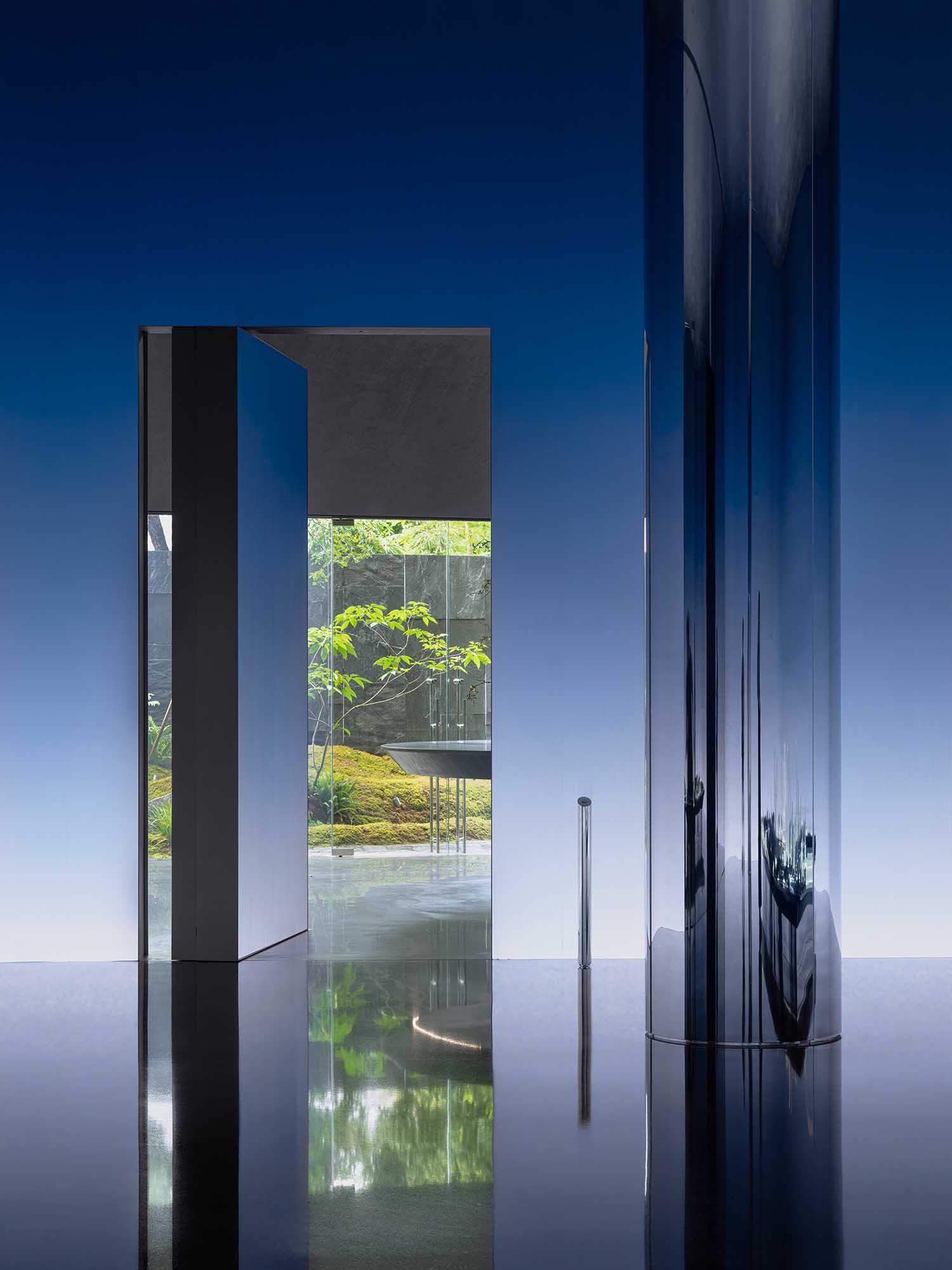
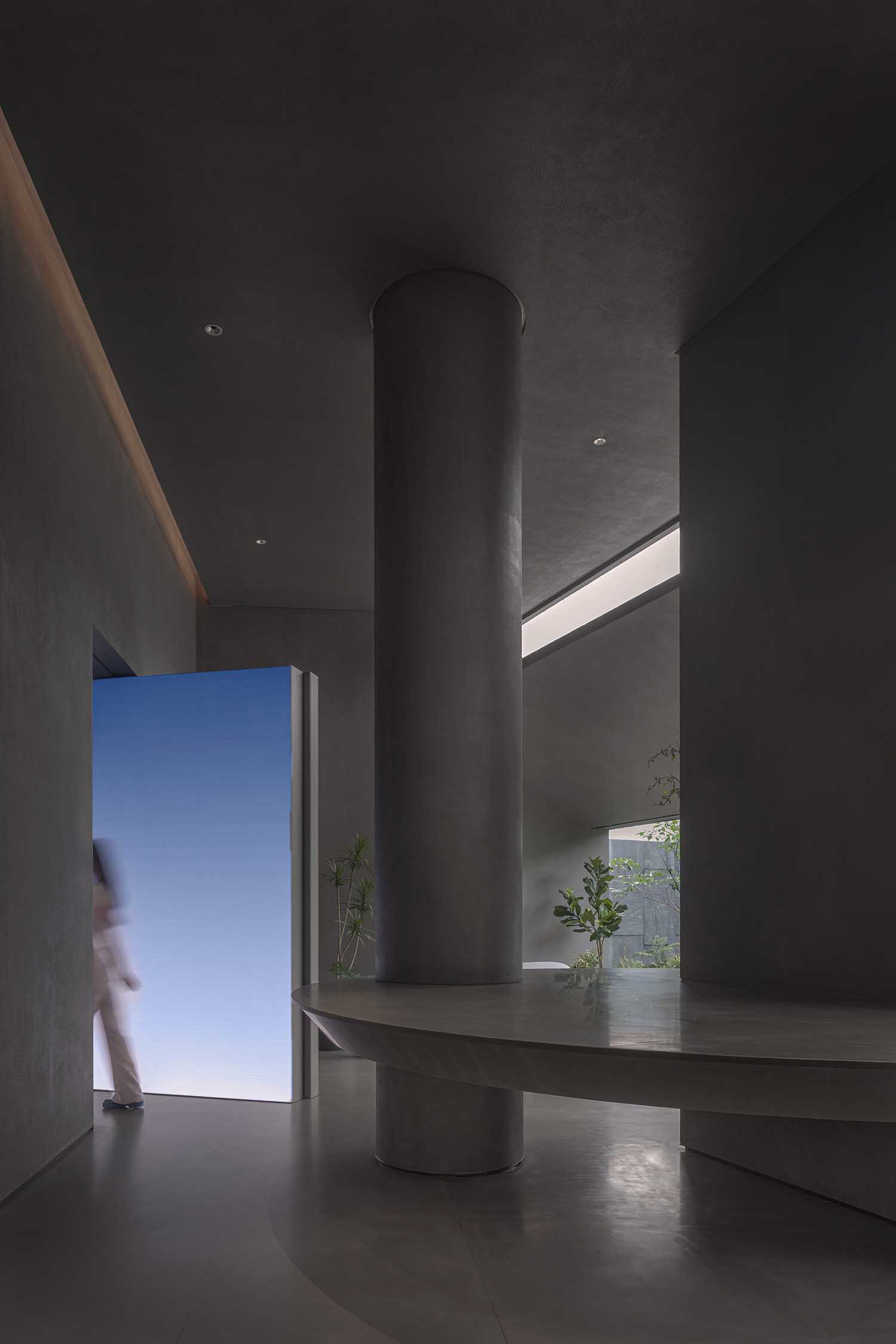
Courtyard as Urban Retreat
To mitigate the focus on structural columns in the original building, a suspended round platform seamlessly intervenes, leading visitors from immersive scenarios to a space with a pure and natural texture. The journey concludes in a vibrant courtyard, an “urban living room” that shields visitors from the city’s hustle and bustle, reintroducing them to nature and light.
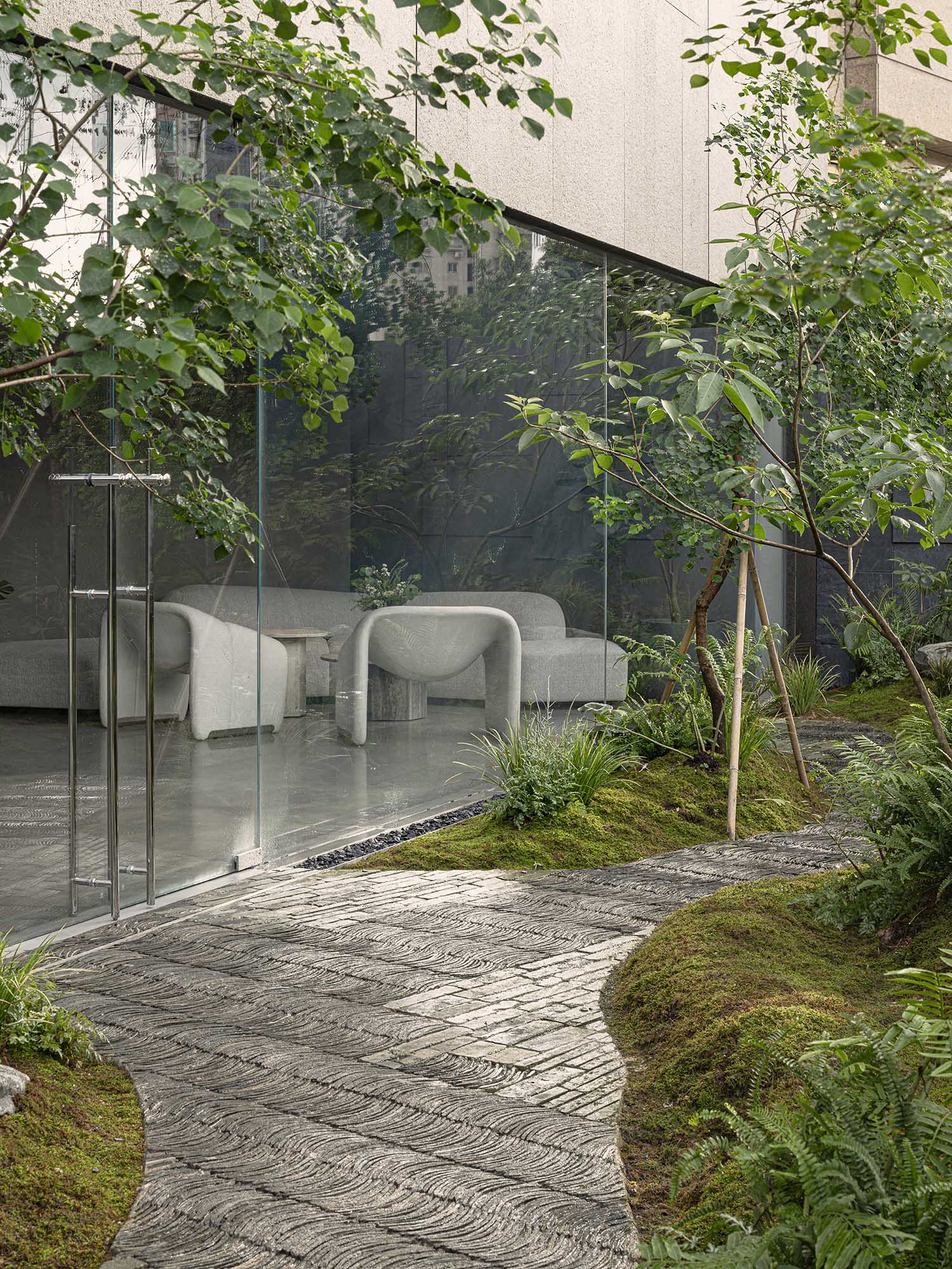
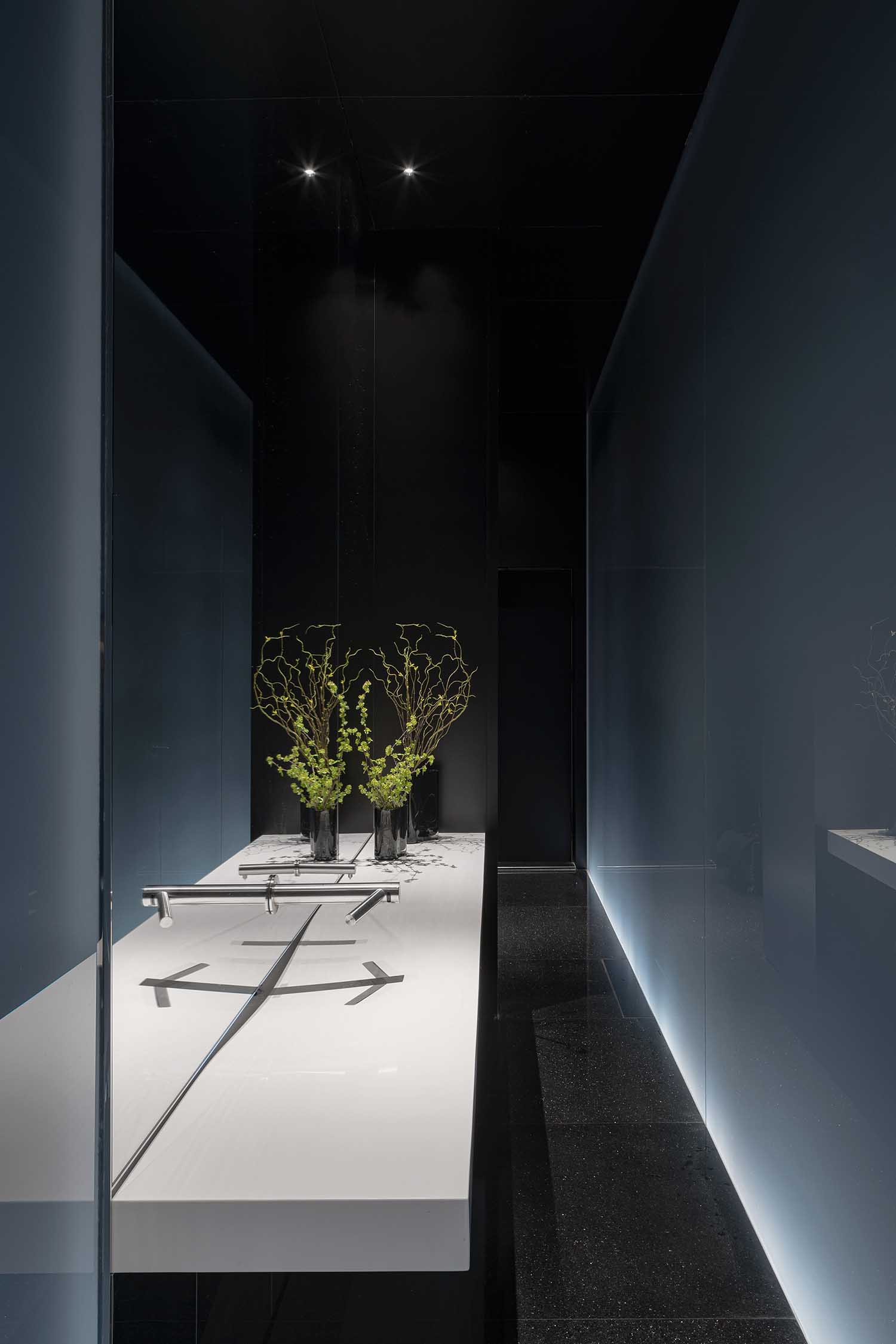
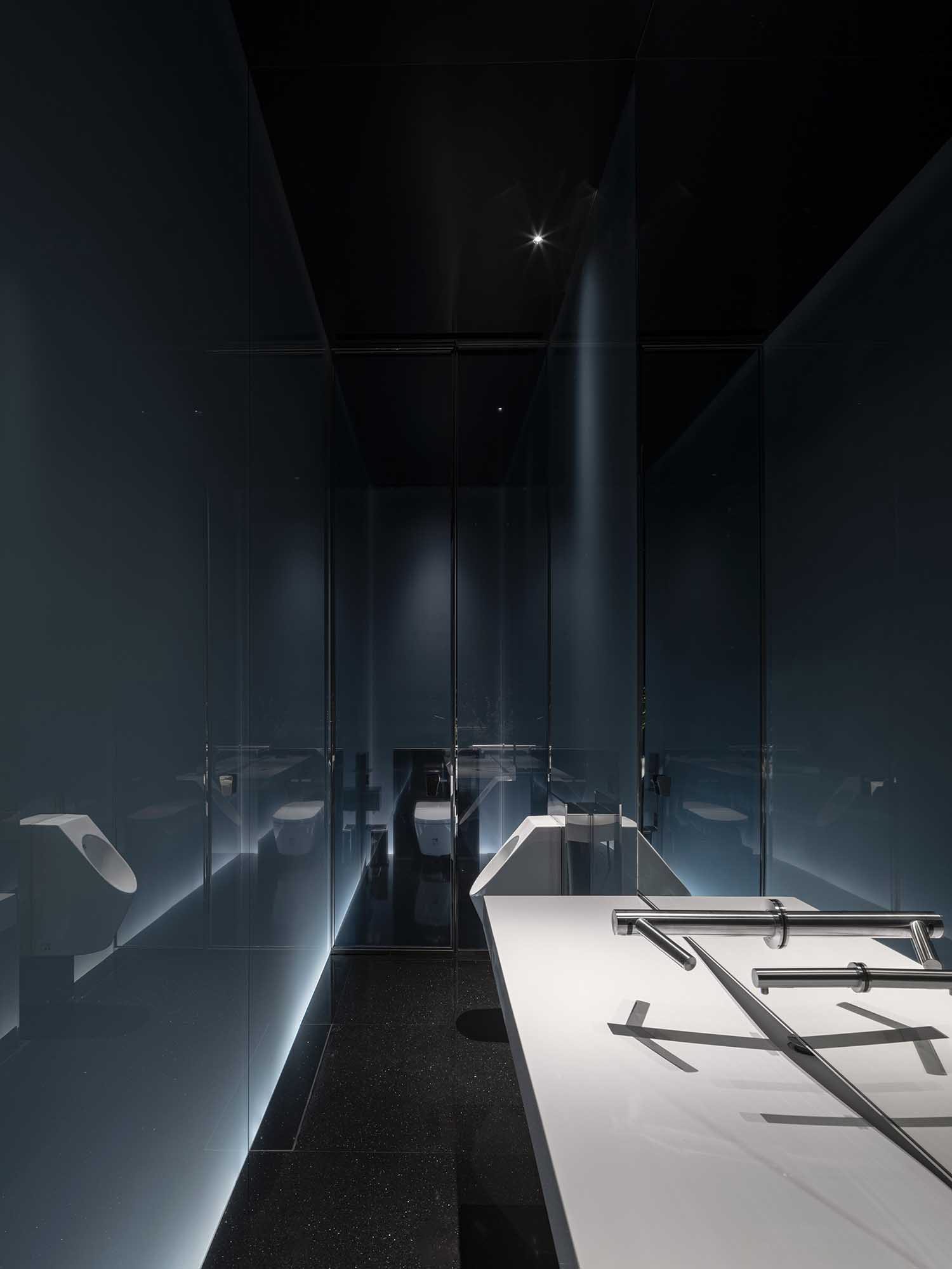
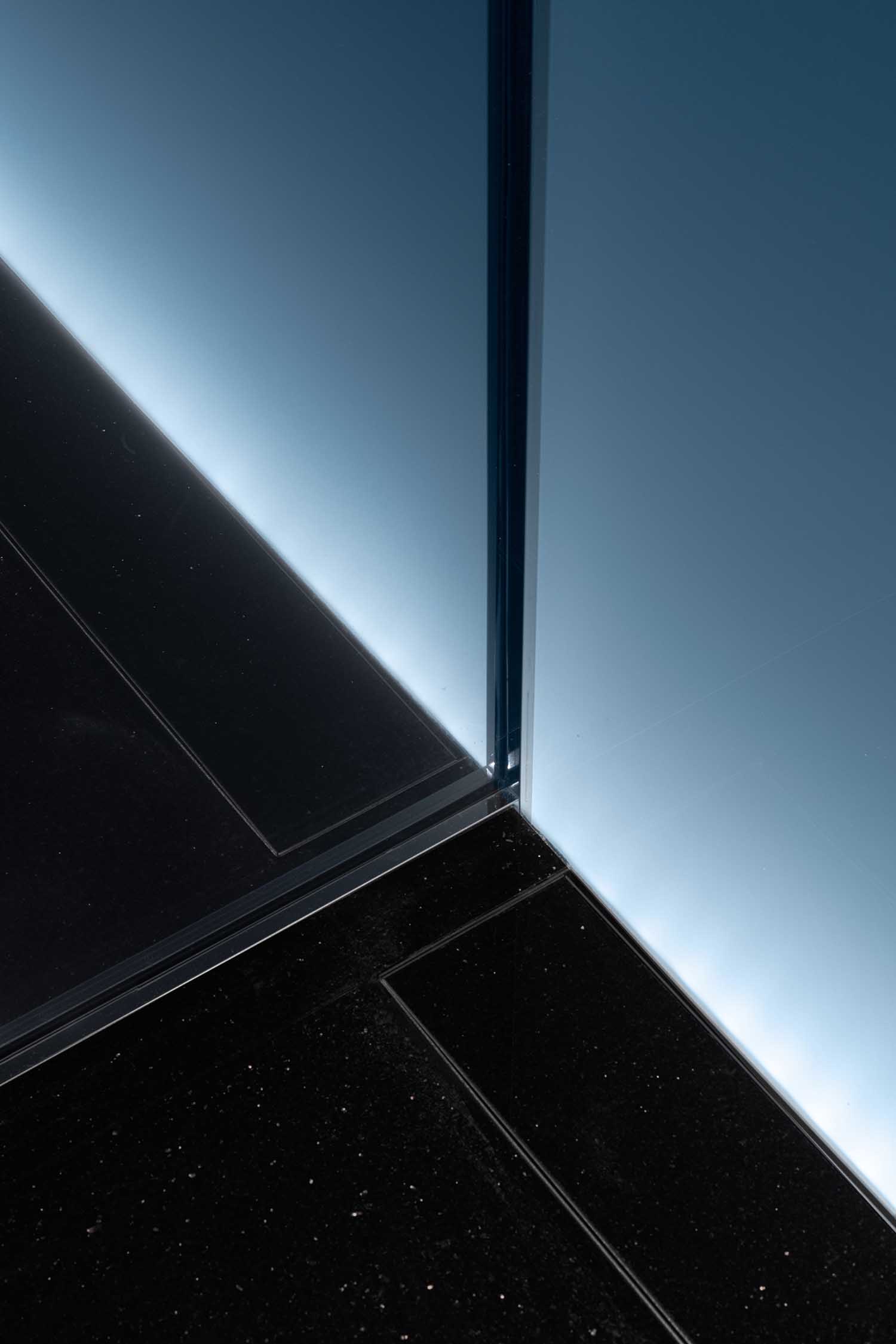
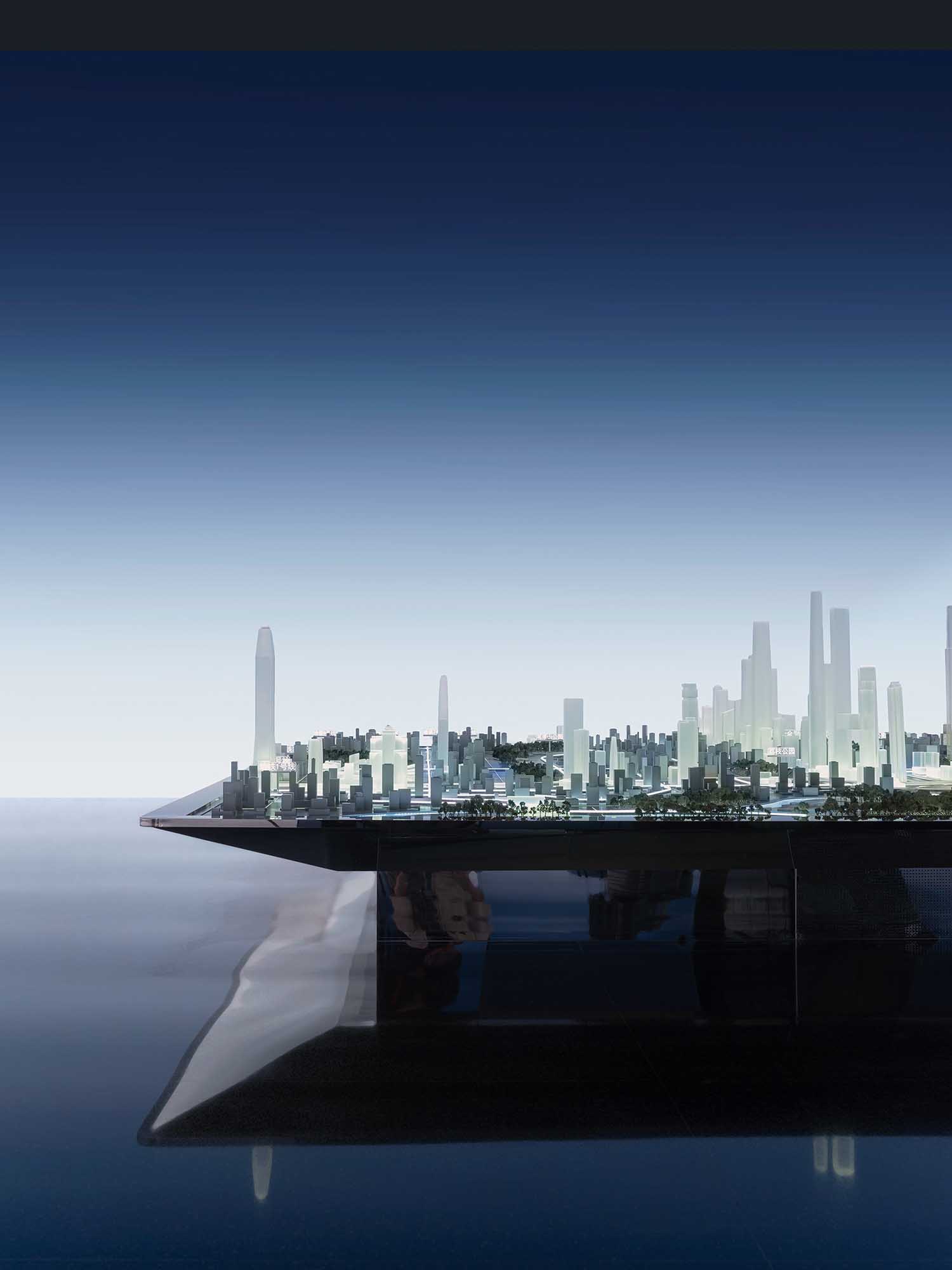
Dialogue with the City: A Visual and Emotional Experience
Inspired by the city’s fabrics, the FUTURE CITY Exhibition Center establishes a dialogue with the site, content, and spirits. Lead designers Qianyi Lin and Dongzi Yang, along with the design team, crafted an experiential space that resonates with spatial values, inviting visitors to connect with Shenzhen’s past, present, and the infinite possibilities that lie ahead.

Project information
Project name: FUTURE CITY Exhibition Center
Location: Shenzhen, China
Completion time: Aug. 2023
Client: CR Land
Project category: interior design
Design firm: Various Associates – various-associates.com
Lead designers: Qianyi Lin, Dongzi Yang
Design team: Baizhen Pan, Liangji Lin, Bo Huang, Yue Zhang
Lighting design: PUDI Lighting
Curtain wall design: SHENZHEN XINSHAN CURTAINWALL TECHNOLOGY CONSULTATION CO.LTD.
Décor-procurement: Design Republic
Construction: Uconia
Photography & Video: SFAP


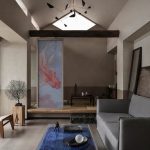
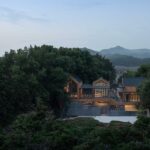
wow this is looking crazy cool