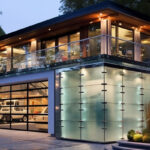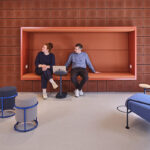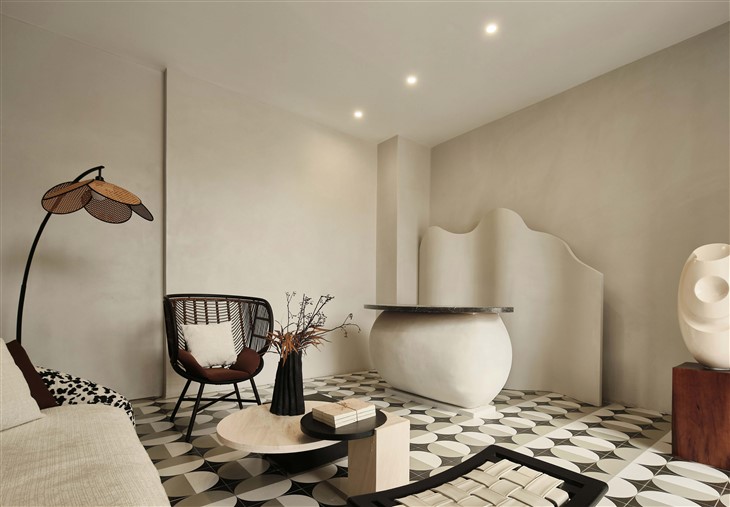
Nestled on the tranquil Changxing Island, Shanghai Donggang Chengfu Hotel, designed by Shanghai Light and Shadow Design, offers a poetic escape from city life. The hotel embodies an aesthetic of natural simplicity and elegance, reminiscent of a moonlit night reflected in calm waters. The journey to this destination winds through rustic countryside lanes adorned with flowers and leafy trees, leading to beaches with soft sands and glittering sea views.
Upon entering the hotel, guests are welcomed with a comforting ambiance. The entrance and main hallway, adorned with a palette of natural materials in subtle colors and textures, offer a soothing ambiance. Large arched French windows flood the space with dappled sunlight, creating a warm, peaceful, and inviting atmosphere.
Inside, the sitting room, illuminated by the interplay of light and shadow, features a minimal arrangement of furnishings and artworks crafted from organic materials like rattan, off-white stone, and timber. The inviting colors and textures of these elements create an atmosphere perfect for leisure, be it sipping tea, reading, or simply enjoying the view.
The hotel’s bedrooms and ancillary spaces focus on instilling a sense of peace and comfort. Simplified spatial elements, off-white colors, and natural timber create a shared yet diverse visual language. Rounded furniture and artworks provide a visual counterpoint to the space’s rectilinear elements, attracting the eye and bringing a modern sensibility and aesthetic sophistication. Soft, warm light and Mediterranean-style wall tones envelop guests in stylish tranquility, with high-quality mattresses and sheets ensuring restful sleep.
Details and accents in the bedrooms are carefully chosen to unify with the overall aesthetic. A delicate timber table with a custom tea set and book offers a serene reading nook, enhanced by the presence of an exquisite Chinese ink painting. The bedrooms embody the philosophy of Wabi-sabi style through their minimal aesthetic, natural materials, and earth-tone colors. This combination of simple elements achieves a coherent balance, offering guests a peaceful respite from city life.
The hotel also offers a whimsical take on bunk beds, designed for both rest and independent play, perfect for families. The children’s area is a world of playful warmth and fantasy, with marine-themed playgrounds and a starry sky-themed fourth floor, complete with astronomy-related devices and ornaments, immersing children in a world of exploration.
The restaurant continues the fusion of Mediterranean and Chinese styles, with an interior layout designed for comfort and aesthetic balance. The unique combination of Mediterranean and Chinese cuisine, along with a bubble-like terrace enclosure and a hand-painted wall mural, create an unforgettable dining experience.
To give us a better idea of the project the principle designer Rui Ying sit down with our Editor Zarko Davinic for an exclusive interview:
What inspired the overall design concept of the Shanghai Donggang Chengfu Hotel?
The Donggang Chengfu Hotel is located on Changxing Island, the largest island in the Yellow Sea, off the coast of China near Shanghai. Located at the mouth of the Yangtze River, it offers an abundance of tourist attractions and panoramic views of the sea during the day, the deep blue water brilliantly reflecting both the expanse of sky overhead, and the bright moon on clear nights. I wanted to integrate the calm, invigorating energy of the natural surroundings into the hotel’s interior, so I incorporated a style inspired by Mediterranean architecture, while also introducing elements drawn from local culture, as well as traditional oriental aesthetics. These can be seen in the different construction and interior decoration techniques adopted for the natural materials used in the hotel. So in the end, we have both local historical DNA and an international design perspective, creating a rich fusion of East and West, the traditional and the contemporary.
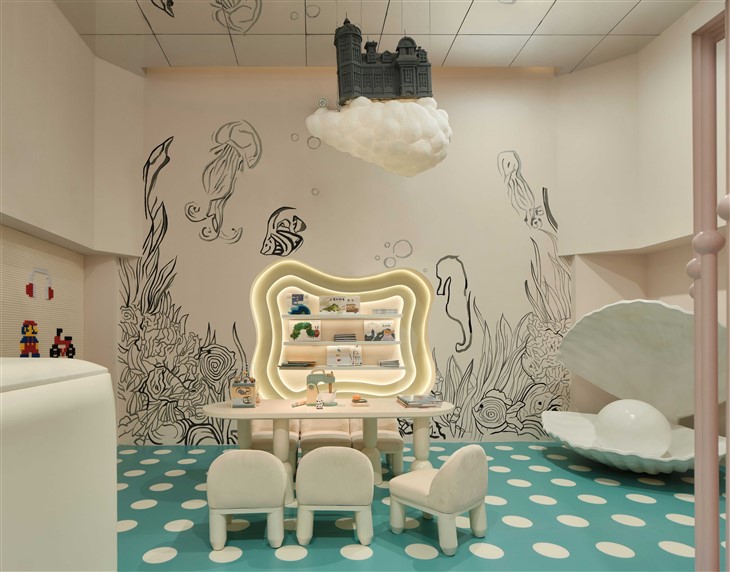
How did you integrate the theme of “poetic elegance and natural simplicity” into the hotel’s design?
In order to allow our customers to experience a sense of calm relaxation, we employed natural and textured materials as the main interior elements. In terms of color palette, we leaned toward softer, muted tones as opposed to ones that were highly contrasting or overly bright. The understated, elegant colors bring a feeling of organic simplicity to the project, lending its spaces a restorative atmosphere of natural and aesthetic refinement. Additionally, the spaces of the hotel have been designed to create a feeling of poetic warmth through subtle contrasts in light and shadow, variation of materials, and changes in spatial layout and function. Everything has been done to provide guests with leisure time as comfortable and enjoyable as possible.
Can you elaborate on your choice of materials and colors for the hotel’s entrance and main hallway?
The walls at the hotel entrance and main corridor are finished with textured paint, and the floor is finished with custom-made tiles laid in a mosaic pattern. The overall effect is one of supple warmth, with the geometric patterns on the floor adding a lively visual rhythm. The front hall is decorated with a number of carefully selected artworks, and the rest area’s furniture is made from a combination of rattan and fabric, organic materials which give the reception space a natural and rustic atmosphere.
How did you achieve a balance between minimalism and comfort in the sitting room’s design?
Generally, the living room spaces of the hotel have been designed to be both comfortable and functional, employing a minimalist aesthetic whose simplicity is both augmented and softened by natural materials, ultimately providing a relaxing and calm environment.
In the VIP suite, a semi-transparent partition composed of a marble base and a timber-clad element suspended from the ceiling separates the bedroom from the living room, which gives the space a sense of openness and an abundance of natural light. This design strategy is also used in the layout of the other guest rooms, allowing easy movement between areas and a feeling of overall spaciousness.
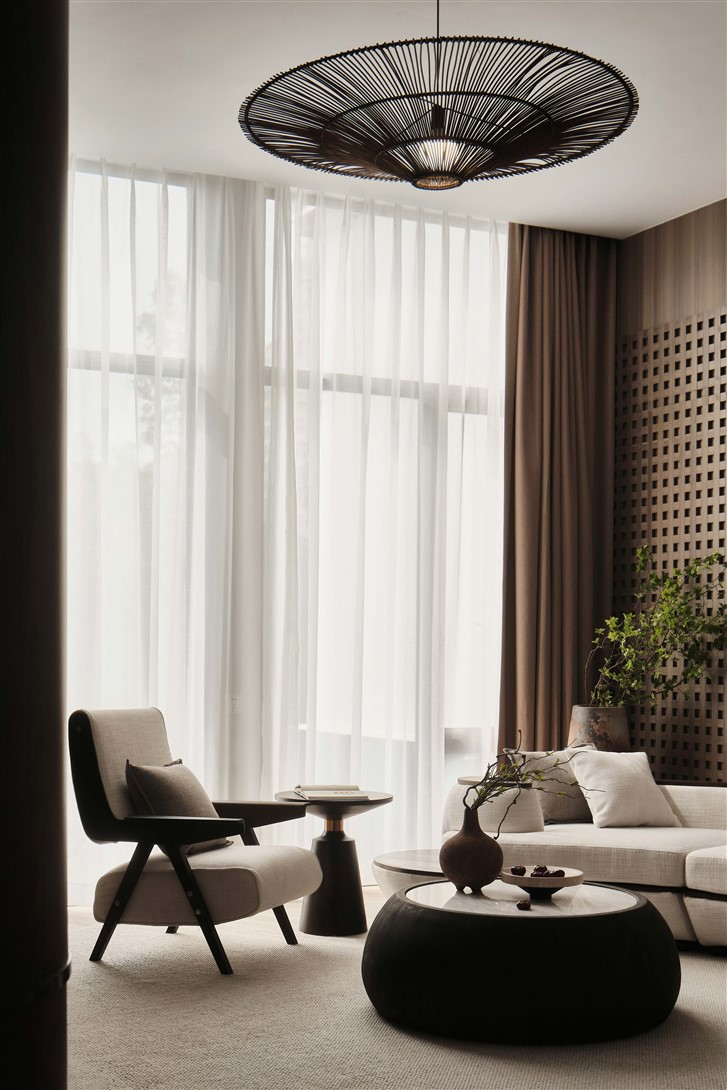
What was your approach to creating a peaceful and comforting atmosphere in the hotel bedrooms?
I adopted a relatively simple design technique throughout the bedrooms, and searched for furniture which would be as unintrusive as possible. My guiding principle was that the rooms should not have too much visual clutter or excessive detail, in order to create a tranquil environment appropriate for rest and relaxation. I employed clean lines and mainly off-white colors and timber veneer for the finishes, while large floor-to-ceiling windows allow natural light to fill the interior and subtly accentuate the finishes of the rooms. The furniture is composed of wood and rattan, which perfectly integrates with the aesthetic of the rooms and the hotel in general. The simplest design techniques have been adopted here to reflect the quiet and comfortable atmosphere of the natural environment.
In what ways did you incorporate the Wabi-sabi style into the bedrooms’ design? And how did you ensure that each bedroom space offered a unique experience while maintaining a unified aesthetic?
Initially, I made a series of decisions to determine the particular motif for each bedroom, taking into account the functional requirements of every space. Then each motif was integrated into the overall design concept which combines Mediterranean and Eastern aesthetics, and Wabi-sabi philosophy, with subtle variations in each room in order to achieve a variety of effect, while maintaining visual consistency throughout the hotel.
For the project as a whole I tried to fuse together the functional requirements of each space with its motif, through the use of effective material contrasts, light and shadow, and a minimal design approach intended to achieve a simple and relaxed atmosphere.
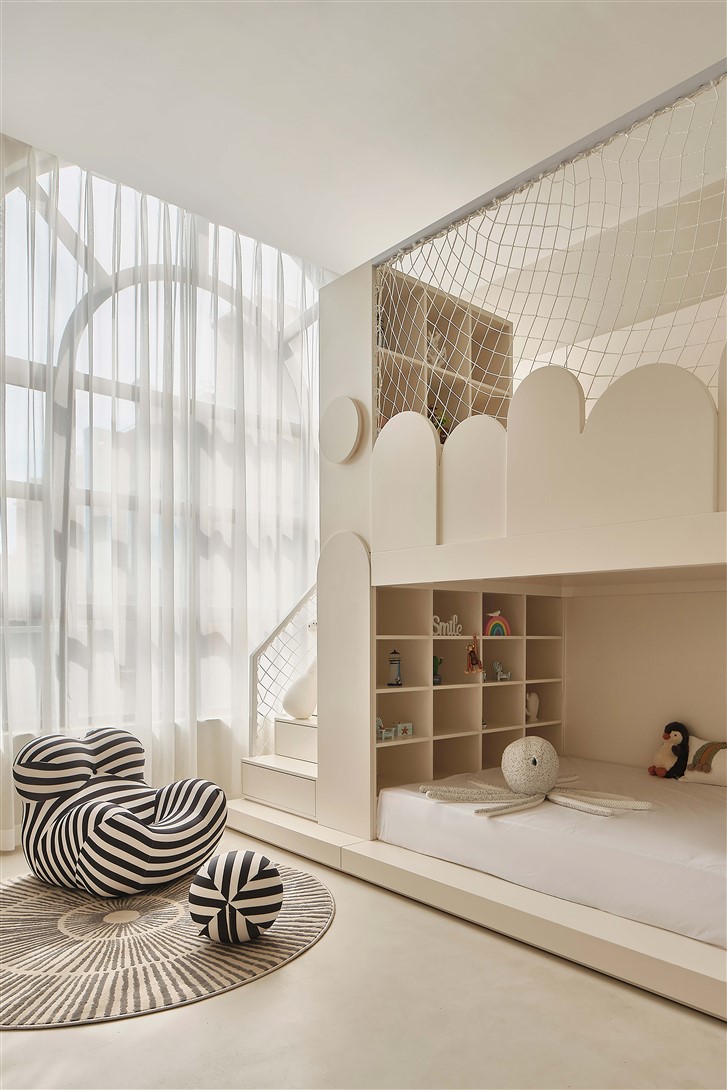
Could you explain the design philosophy behind the children’s areas in the hotel?
For me, the children’s area is a highlight of the project – I wanted to bring a sense of the mystery and charm of the sea to the kids who visit the hotel. The area’s first floor is an Under-the-Sea themed play space, the second floor a craft space, and the third floor is the Starry Sky room, which provides an opportunity for children to explore the wonders of the universe, in a futuristic and evocative environment. Taken together, these three floors allow children to experience and imagine the vastness and romance of the stars and sea.
How did you blend Mediterranean and Chinese elements in the restaurant area?
Taking the project as a whole, it was important to ensure that the Xingyue Bay restaurant became an essential element of the hotel. Its design presents guests with a luminous ambience with its floor-to-ceiling windows, the subtly shifting light and shadow giving the area a spacious, three-dimensional feeling. Soft, muted colors and simple, natural materials are used to extend the minimal, Mediterranean aesthetic of the hotel. Additionally, a series of jellyfish-shaped chandeliers in the space echo the underwater theme found elsewhere, while vases and other Chinese traditional houseware accessories are placed throughout to showcase the beauty of oriental aesthetics. A large number of decorative plants lining the windows lends the space a gentle contrast in color and texture, while giving the restaurant a refreshing touch of nature.
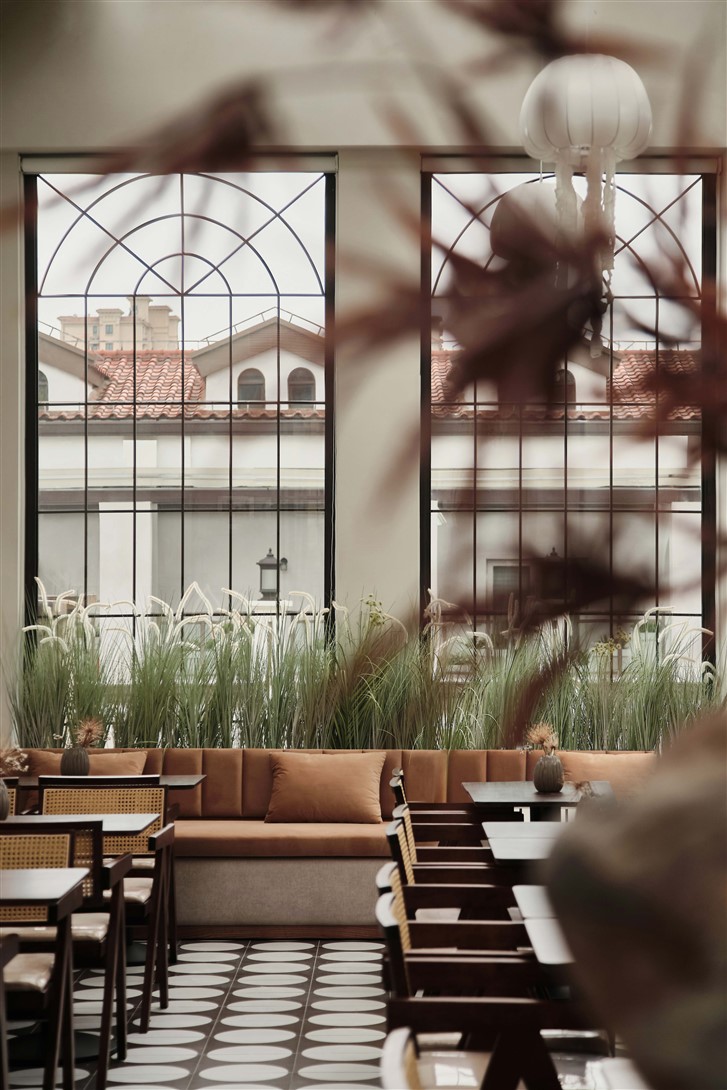
What were the challenges of designing a space that combines dining with outdoor elements, as seen in the terrace area?
Naturally, the dining conditions of the restaurant and terrace area will change with the seasons. In order to give guests the option to enjoy their meals outdoors, it was essential to incorporate a large number of air conditioning units, solar protection, and air-heating devices in the design.
Outdoor furniture and tropical plants were also carefully selected for this area, combining functionality and beauty to provide a comfortable and pleasant environment. In the case of inhospitable weather, we have also provided a number of transparent, waterproof dome enclosures, where visitors can dine and socialize in a unique and intimate setting.
In every project we take on, we strive to maximize the use of space and the amount of natural light within. For this hotel, we designed a tropical-style mural on one of the walls adjacent to the dining area to enhance the holiday atmosphere. The bright colors bring a festive mood as guests chat and listen to music in the transparent domes outside, gazing at the stars above in an unforgettable setting.
What is the significance of the playful and fantasy elements in the Children’s Area?
The world of children is one of curiosity and exploration. When I first designed the children’s area of the hotel, I wanted to provide a multitude of imaginative elements with which kids would be free to express themselves. When a child engages in play, there is the potential to cultivate logical thinking and creativity, or develop their abilities to problem-solve, giving them opportunities to cooperate, share, and communicate. It can also satisfy a child’s desire for knowledge and for them to gain a better understanding of the larger world.
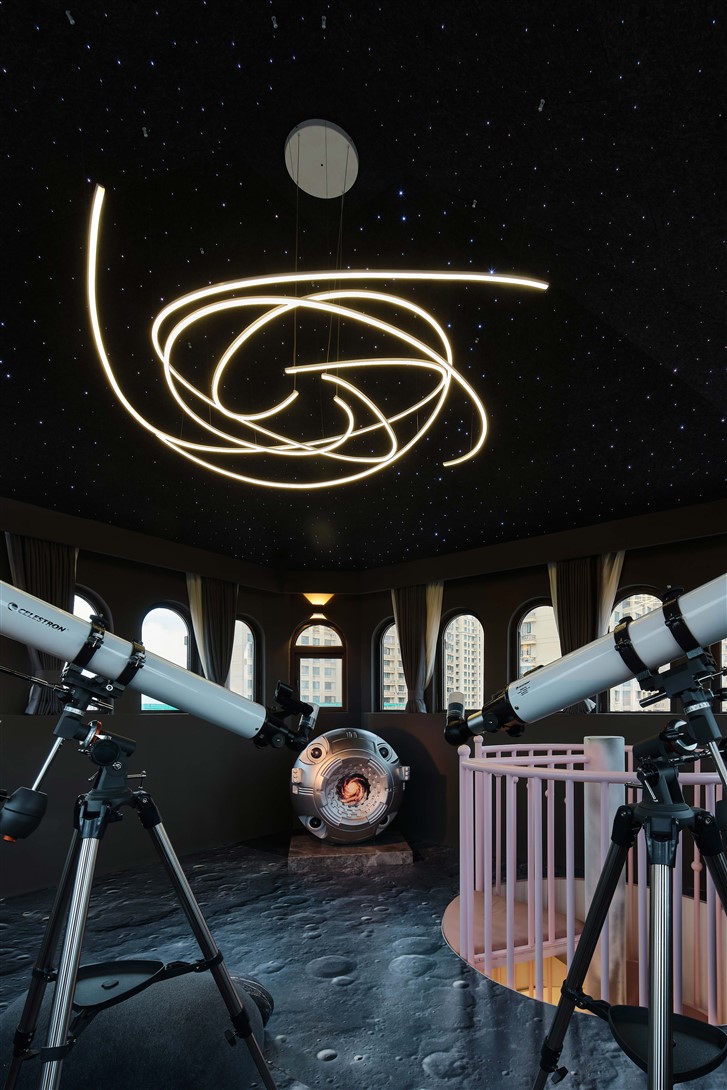
How did you manage to infuse both educational and fun elements into the design of the Children’s Area?
For the Children’s Area’s functional layout, I designated the first floor as a play space, the second floor as a handicraft space, and the third as the Starry Sky area. This overall structure combines recreation and technology, allowing children to learn and have fun at the same time.
The playground incorporates shapes, colors, imagery, and sculptural re-creations of various marine creatures to bring children into a mysterious underwater world. The handicraft area continues the undersea theme, while providing children a work table and different materials where they can participate in hands-on activities. They can also read from a selection of books here, and a Lego wall provides them an opportunity to play creatively and to cooperate while doing so. The starry sky area presents an immersive, magical setting which gives children the sensation of looking up while standing on the surface of the moon. It invites them to imagine and explore, offering them the chance to peer through real telescopes at the actual stars in the night sky above.
What role did natural light play in your overall design concept for the hotel?
Natural light plays a crucial part in the design of the space, and the element from which all other design elements follow. A large number of floor-to-ceiling doors and windows have been placed in the main spaces and bedrooms of the hotel, ensuring an abundance of soft, warm sunlight throughout the day.In addition, I integrated a leaf-shaped pattern on the glass ceiling of the hotel’s main corridor, creating aesthetic shadows on the floor when the sun shines down, capturing and reflecting nature’s beauty as the light slowly changes.
The outdoor terrace and restaurant are also places where guests can take advantage of plentiful natural light, and enjoy the wonderful experience of dining with a view of the morning sunrise or evening sunset.
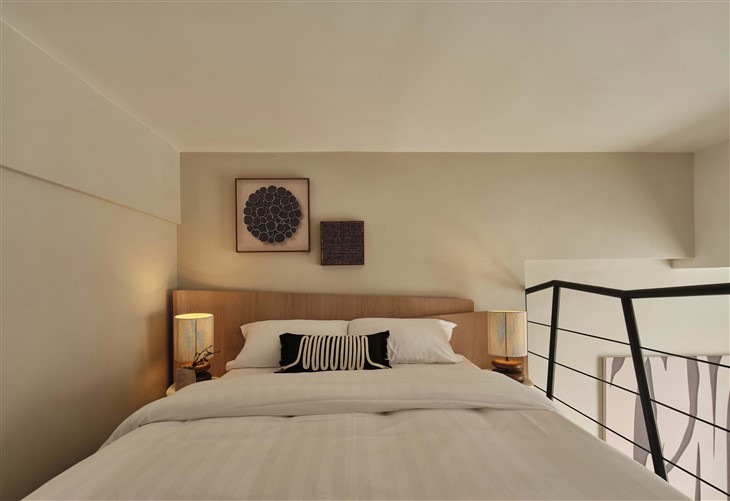
Finally, how do you believe your design impacts the guests’ experience at the Shanghai Donggang Chengfu Hotel?
Our main intention was to create a hotel that would be a kind of sanctuary where weary travelers could relax and unwind in a calm, rejuvenating atmosphere. Our design brings warmth and comfort to functional spaces and introduces carefully chosen furniture and objects to further a sense of mindful restfulness.
We incorporated and combined simple, organic materials free from unnecessary decoration, to create a refined and welcoming ambience. The contrasting textures of timber and rattan, and an elegant color palette of off-white, light grey, and autumnal colors are integrated into concise, contemporary design concepts which highlight natural simplicity. By bringing these organic materials and elements together, we have attempted to create a style which will provide guests with an aesthetically refreshing environment, where they can enjoy a memorable vacation of leisure and relaxation.
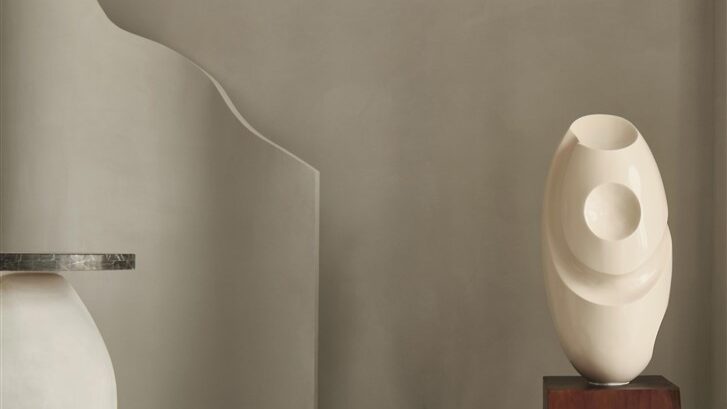
Project Name: Shanghai Donggang Chengfu Hotel
Project Type: Interior Design
Project address: Changxing Town, Chongming District, Shanghai, China
Design area: 2110 square meters
Client: Shanghai Yongchenghang Real Estate Co., Ltd
Interior design: Shanghai Light and Shadow Design
Principle designer: Rui Ying
Soft decoration design: Shanghai Light and Shadow Design
Soft decoration principle designer: Rui Ying
Photographer: Wang Haihua
Videographer: Nanjing Heiyaoshi Culture Media Co., Ltd


