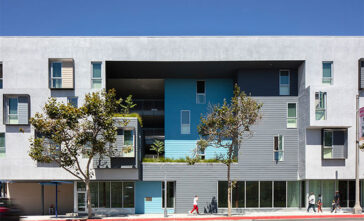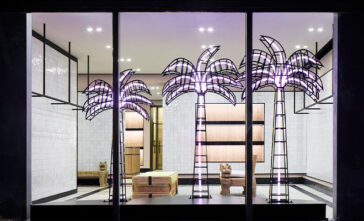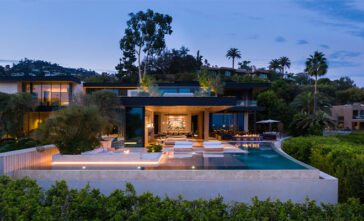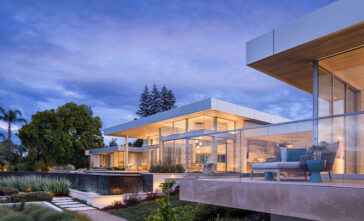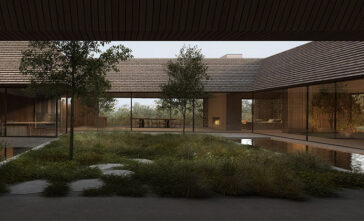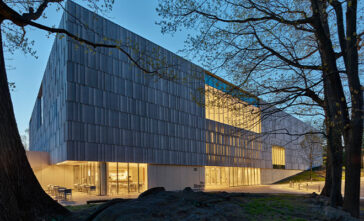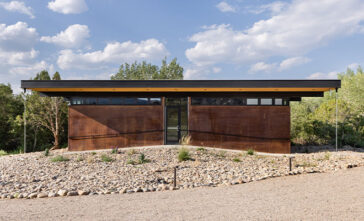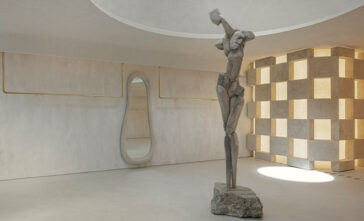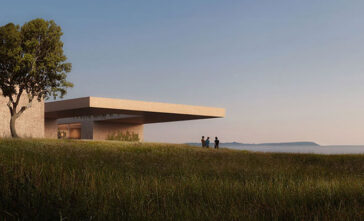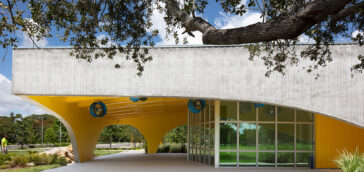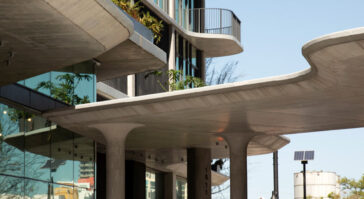Innovative Net Zero Housing Project by Brooks + Scarpa
Brooks + Scarpa has recently completed an innovative architectural project in Santa Monica, California—1819 Pico. This development sets a new standard in sustainable and affordable housing, boasting a “Net Zero” design and LEED Platinum certification. Remarkably, it achieves a pEUI (partial energy use intensity) of 6.6, over 8 times more efficient than comparable buildings […] More


