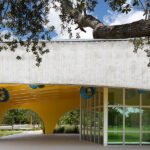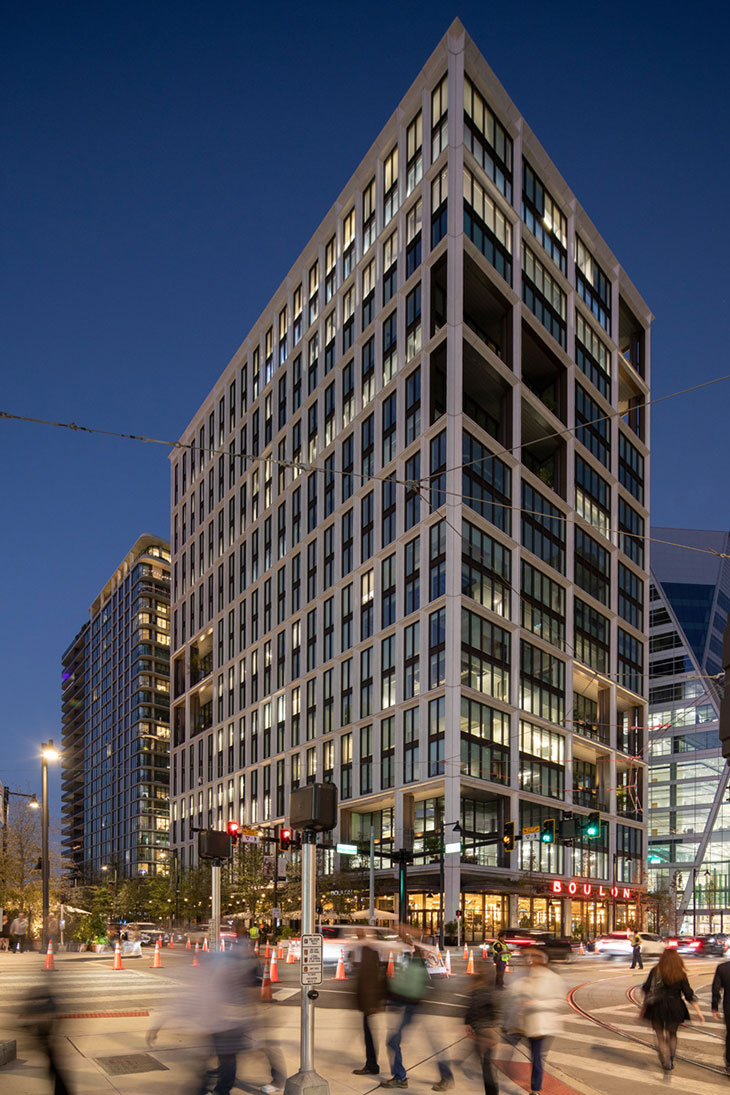
Darin Reynolds, Partner at COOKFOX Architects, sits down with Archiscene to discuss the firm’s remarkable contributions to Water Street Tampa, Florida. This exclusive interview unveils the innovative spirit behind COOKFOX’s design of two significant landmarks within North America’s first WELL Certified community. The work on 1001 Water Street, a pioneering 20-story biophilic workplace, and Cora, a 388-unit residential marvel, showcases their unwavering dedication to sustainability, biophilic design, and the seamless integration of nature within urban spaces. Reynolds offers a behind-the-scenes look at the design philosophy that propels COOKFOX to merge environmental consciousness with architectural excellence, enhancing both human well-being and community engagement.
INTERVIEWS
Reynolds further explores the unique design challenges and inspirations that shaped 1001 Water Street and Cora, emphasizing the influence of Florida’s diverse ecology and architectural legacy. He articulates how the integration of natural features, such as planted loggias and rooftop terraces, alongside carefully considered facade designs, achieves a balance between aesthetic and functional energy efficiency. The dialogue also explores how these projects align with the overarching objectives of WELL Community Certification at the Gold level for Water Street Tampa, promoting health, wellness, and environmental sustainability.
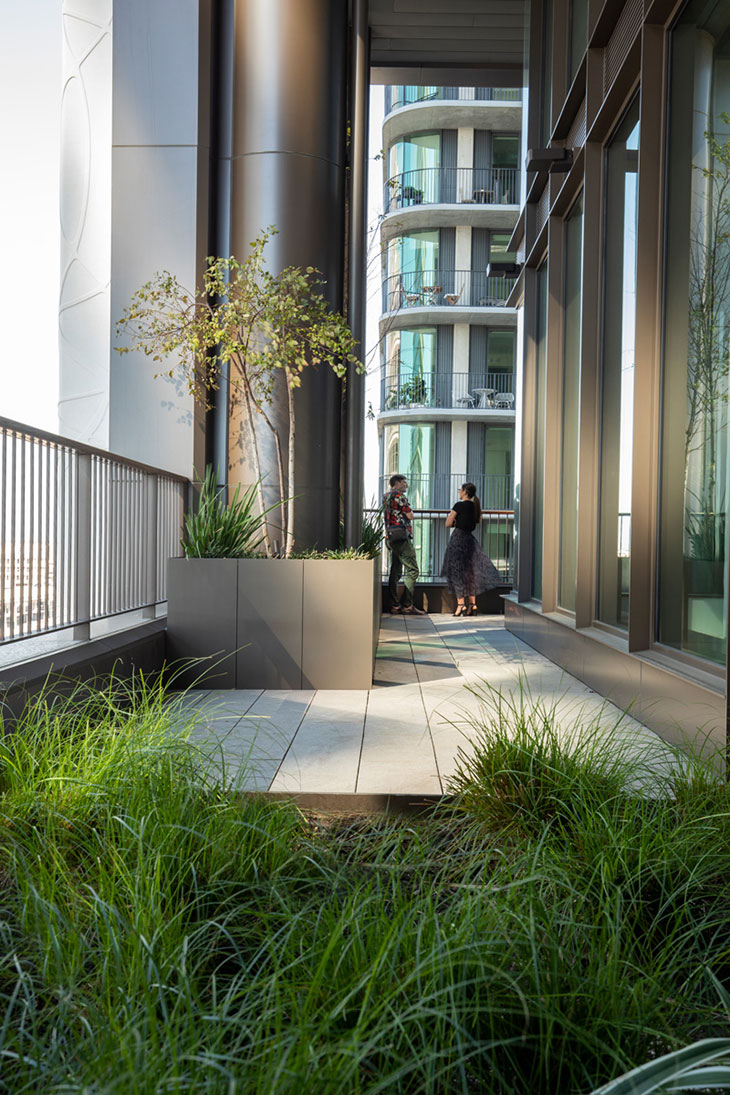
How did COOKFOX Architects’ design philosophy influence the development of the 1001 Water Street and Cora buildings in terms of biophilic design and sustainability? – Sustainability is our studio’s foundation and guiding mission, encompassing our environmental and social commitments to ecological regeneration, health and wellness, resiliency, authenticity, and human rights. Our expansive understanding of sustainability in its totality produces an architecture that is beautiful, conducive to environmental flourishing, and which sustains mental and physical well-being.
Biophilia has been an animating principle of our design practice since the studio’s founding. It posits sustainability, wellness, and authenticity as interrelated phenomena that give rise to a more verdant and healthy vision of architecture. Biophilic design strategies center the presence of nature in a user’s visual and affective experience of space and place, providing a holistic sense of wellness grounded in concrete physiological and psychological markers. Through connections to natural patterns and cycles, building occupants experience reduced stress and heightened feelings of personal well-being.
Harnessing an instinctual human affinity for nature and its forms, biophilic design informs the slightest and grandest gestures of our work. Our designs include integrated greenspaces and regenerative landscapes, an abundance of daylight, and natural materials and textures. The spatial progression and form of our designs adhere to the wayfinding mechanisms of nature (i.e. prospect and refuge), containing architectural spaces which open onto wide vistas of the surrounding landscape or secluded spots for respite from the elements.
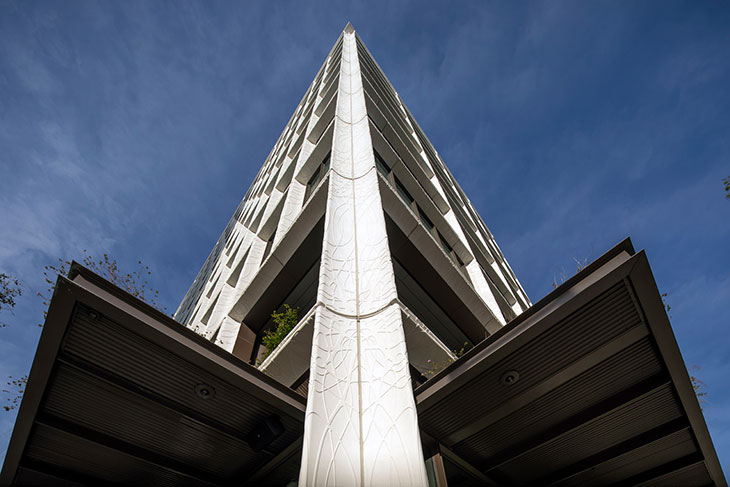
In what specific ways did the native ecology of Florida and its architectural vernacular inspire the design, organization, and detailing of the 1001 Water Street building? – Florida’s unique ecology directly inspired 1001 Water Street’s design. We incorporated elements like deep verandas, a hallmark of traditional Floridian architecture, as a natural shading technique for pedestrians activating the ground floor condition of shops and restaurants. The form of 1001 Water is organized around punctures of the rigorous modern grid, establishing a series of deep verandas on each corner of the tower to provide access to outdoor terrace gardens from nearly every office floor. The detailing of 1001 Water is most obviously inspired by the mangrove, ficus aurea, and the roots of the bald Cyprus plants native to South Florida. The façade is embossed with a biomimetic pattern inspired by the roots and vines of the mangrove and ficus aurea, creating an effect that softens the potentially harsh qualities of concrete. The base of the formwork of the building is shaped to resemble the roots of the bald Cyprus found in the wetlands. The façade of hand-cast concrete is shaped into rounded, smooth edges that soften the intense Florida sunlight and create a play of changing light and shadow throughout the day. The precast concrete is the color of light beach sand, evoking the tones of Florida’s limestone bedrock.
Can you elaborate on how nature is integrated into both the 1001 Water Street and Cora buildings, particularly in terms of the planted loggias and rooftop terraces? – In both buildings, nature is seamlessly woven into the design and experience. The rooftop terraces and planted loggias at 1001 Water Street, for instance, are not just aesthetic additions; they function as green spaces that enhance air quality and provide natural cooling. The roof gardens are planted with a variety of local plants that support the biodiversity of Tampa’s industrial center, while creating a lush haven for workers and residents who utilize the roof to rest and recharge over views of the bay.
What were the key considerations in designing the façades of these buildings, especially with regards to the hand-cast concrete and biomimetic custom perforated metal panels used in 1001 Water Street? – The façades are a fusion of art and functionality, differentiating the buildings in a wave of new development to create Water Street Tampa from acres of former parking lots. We utilized the most common materials for building in South Florida and transformed it to achieve shape and pattern and texture. Of course, there is an efficiency to precast concrete that is always welcome on a building site. Less waste is created from fabricating offsite, and construction time is sped up. Using precast was a clear choice because it aligns with our sustainability goals. We also believe in architecture that is deeply rooted in its sense of place and is authentic to that place. With precast, we were able to embed authenticity onto the blank canvas of concrete.
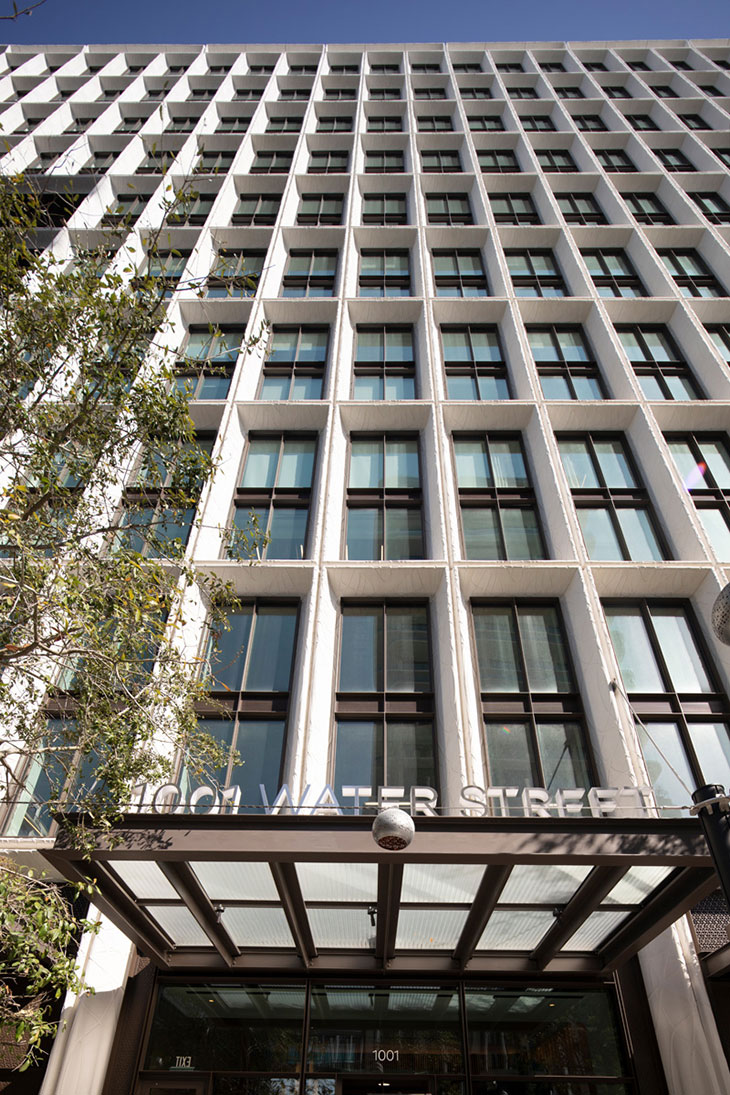
How do the design features, like the deep façade’s solar shading and window placements, contribute to natural lighting and energy efficiency in the buildings? – The deep façade design, particularly at 1001 Water Street, is crucial for solar shading. This, along with strategically placed windows, maximizes natural lighting while minimizing solar heat gain, thus enhancing energy efficiency and occupant comfort. Ultimately, however, the building systems are already high performing. LED lighting systems are already extremely efficient – the savings are already happening. Where solar shading creates the most impact is reducing glare and improving the work environment and the quality of light in offices for workers.
How did the Art Deco/Moderne architecture of South Florida and Tampa’s historical relationship with water influence the aesthetic and structural design of the Cora building? – Cora’s design reflects South Florida’s Art Deco architecture and Tampa’s connection to water through its curvilinear forms and the use of materials like cast-in-place concrete. This modern interpretation of historical styles gives Cora its unique identity.
In what ways do the design elements of both buildings enhance community connectivity and interaction within the neighborhood? – We designed these buildings to foster community interaction. This is achieved through features like a transparent ground floor with retail and public outdoor spaces, which encourage residents to engage with one another and with the surrounding neighborhood. Double-wide sidewalks, shaded canopies, bike lanes, free public wifi, and numerous events like farmers markets also encourage community connectivity. Marquees at the ground floor are extremely important for supporting visitors to Water Street Tampa, providing shade and enabling retail and community uses.
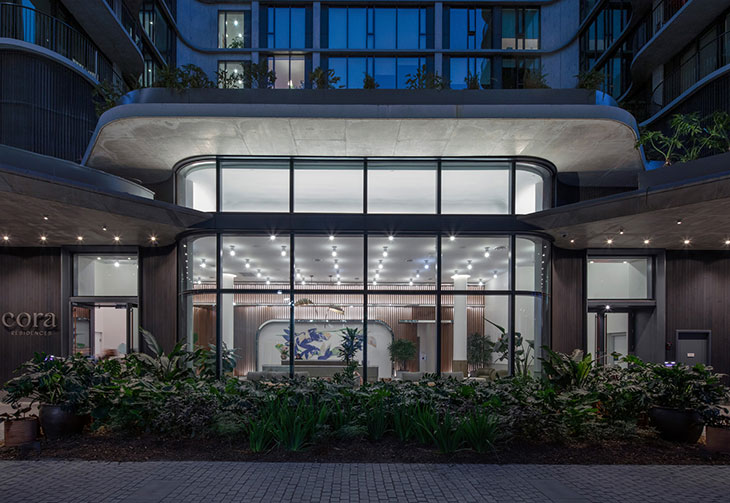
How do the design features of the buildings, like the winding planted canopies, address the urban heat island effect and contribute to environmental sustainability? – Our approach to the urban heat island effect involves integrating green spaces and canopies. These features not only provide shade but also help lower surrounding temperatures and improve air quality, thus contributing to environmental sustainability.
How does the design of Cora, from the landscaped courtyard to the rooftop amenities, enhance the residential experience and promote a sense of community? – In Cora, we focused on creating spaces that foster community bonding. The landscaped courtyard and rooftop amenities are designed to be places for relaxation and social interaction, enhancing the residential experience and fostering community spirit.
Can you discuss how the design of Cora supports the Floridian culture of indoor-outdoor living, especially through features like balconies and windows in elevator lobbies? – Windows in the elevator lobbies and balconies on each floor support the Floridian culture of indoor-outdoor living and connect residents to seasons and weather patterns. The rooftop amenities, including a fitness center, kitchen, pool, and yoga studio with a terrace, are designed to foster community and support health and well-being. Planted areas integrated throughout the rooftop connect residents with nature and help reknit the local ecosystem.
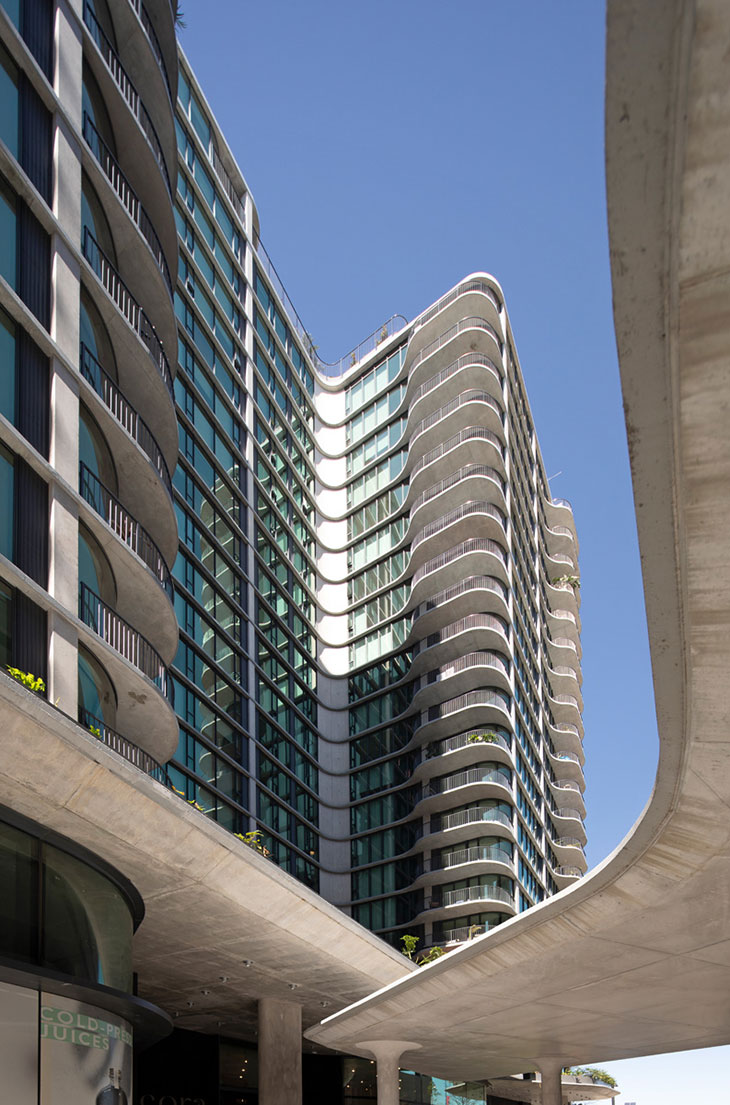
What were the key factors that contributed to Water Street Tampa achieving the WELL Community Certification at the Gold level, and how do these buildings exemplify those qualities? – Achieving the WELL Community Certification at the Gold level for Water Street Tampa was a result of our comprehensive approach to design, prioritizing health, wellness, and environmental sustainability. Both buildings exemplify these qualities through their integration of natural elements and community-focused spaces.
At the neighborhood level, Water Street Tampa achieved WELL Community Certification for implementing health-conscious and community-focused elements throughout the entire neighborhood, including improving walkability with double-wide sidewalks and engaging street-level experiences, measuring neighborhood air quality, fostering high levels of community engagement through a comprehensive public art program and regular free public events, increasing access to drinking water through strategically placed water stations increasing access to healthy foods with a neighborhood grocery story and regular farmers markets, encouraging movement via new bike lanes and free community fitness classes, increasing digital connectivity through free public Wi-Fi, incorporating native landscaping, reducing light and noise pollution, and much more.
Based on the success and features of these buildings, how might COOKFOX Architects incorporate these design principles into future projects, particularly in urban settings? – The success of these buildings is in fact the result of COOKFOX’s longstanding commitment to environmentally responsive and high-performance design. We’re so pleased that we could bring this philosophy of design to Tampa’s residents and will continue to expand upon this field we care so deeply about in every future project and facet of our work.
All of our work is focused on creating more sustainable ways of urban living, which includes incorporating nature into the built environment in new ways in the way we did at 1001 water. Storm resiliency in a place like Tampa is relevant in a lot of urban settings. Our decisions were not experimental but innovative as we addressed urgent issues for climate resiliency. Design decisions and cost considerations were all made for a more sustainable future urban environment. The innovative form making is conceived as a way of bridging our sustainability goals and our wellness goals. We leverage one to achieve the other, while creating a marketplace demand for more of these types of spaces. Designed spaces where residents can be connected to nature while the building’s performance achieves our sustainability goals, whether through storm resistance, heat island effect, solar shading, or improving biodiversity.
1001 Water Street:
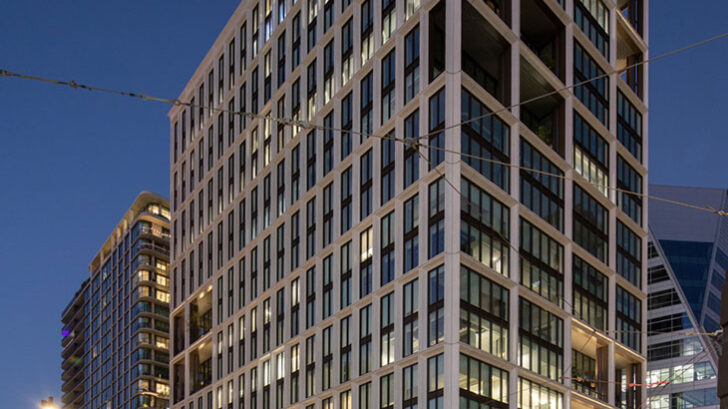
Cora:
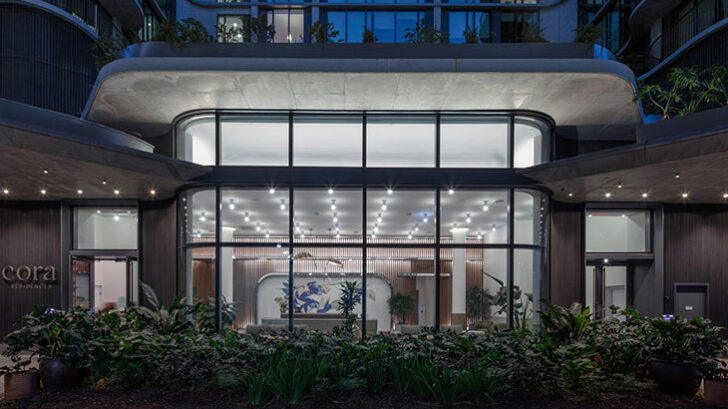
Keep up with COOKFOX Architects – cookfox.com.



