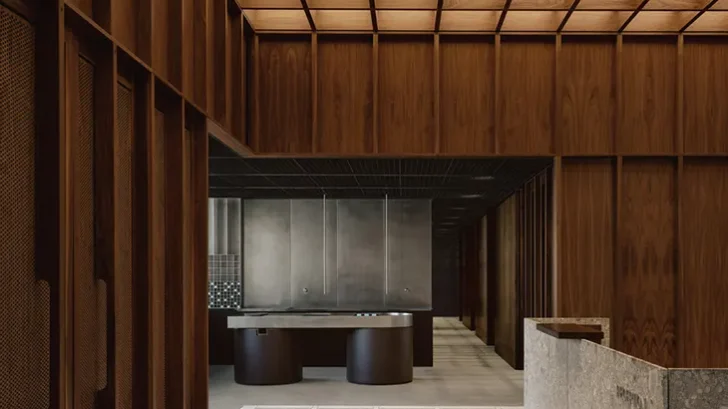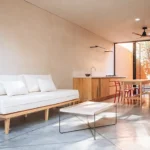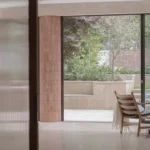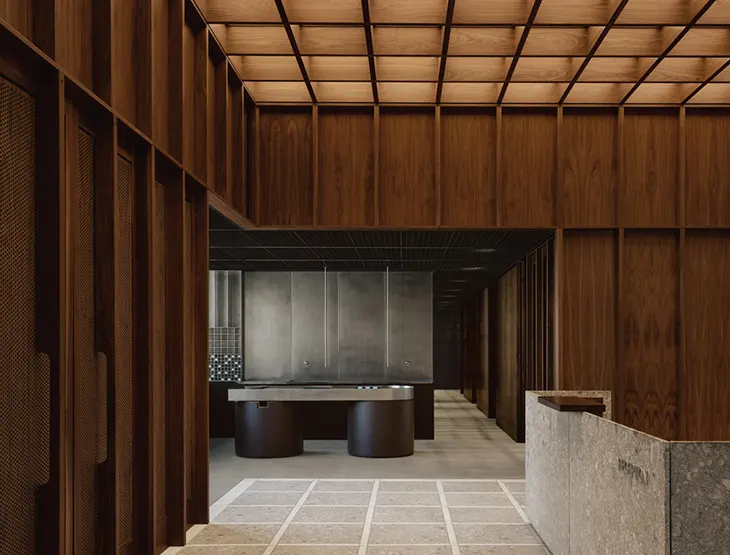
In Oakville, Canada, Atelier Carle introduces OAKV, a 700-square-meter clinic that challenges the conventions of medical interiors. The project replaces the sterile, impersonal feel long associated with clinical design with an atmosphere of calm, intimacy, and light. Located in a suburban business center outside Toronto, the site’s inherent constraints, limited natural light and lack of privacy, became the starting point for a reimagined experience of care.
MEDICAL ARCHITECTURE
Atelier Carle’s concept rethinks how architecture can mediate between functionality and emotion. The studio devised a stratified organization that places treatment rooms around a central, double-height volume. Above, a vast skylight introduces diffused, natural light that animates the interior, creating depth and softness throughout. This light becomes the project’s unifying element, guiding movement while shaping a contemplative mood. The play between openness and enclosure establishes an intuitive hierarchy of space, a balance between accessibility and retreat.
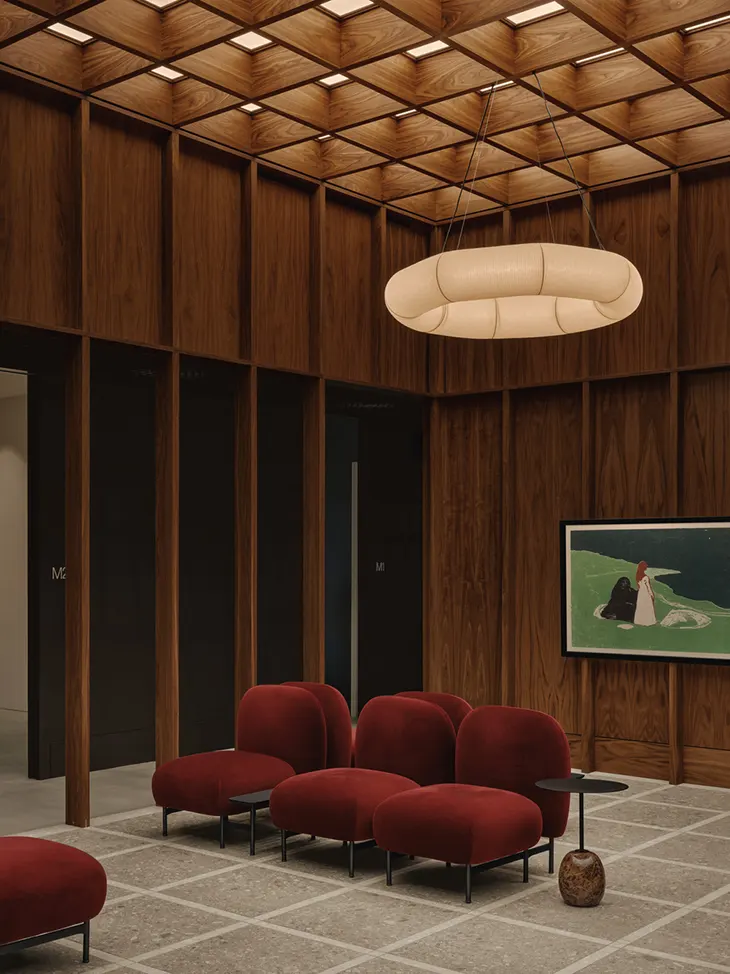
Walnut cladding envelops the reception area, its warmth serving as a tactile counterpoint to the building’s austere exterior. This material continuity establishes a connection between the visitor and the space, easing the psychological transition from outside to inside. Atelier Carle’s approach rejects decorative excess in favor of proportion and restraint, with each surface contributing to a sense of composure and quiet precision.
OAKV’s design introduces two lateral functions that humanize the clinic environment: a café and a cosmetics boutique. Both are positioned alongside the main reception, creating a social interface between medical and leisure activities. The café fosters informal encounters between staff and patients, while the boutique offers a hands-on experience through a testing counter. These public-facing programs redefine the clinic as a destination, a space for wellness, community, and care.
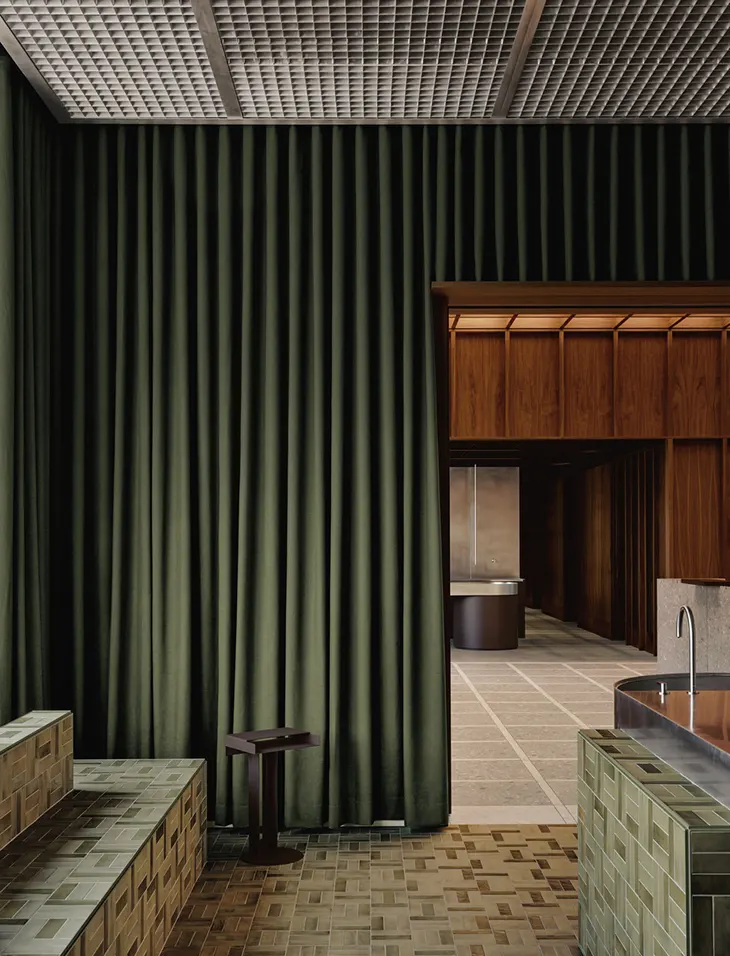
Circulation corridors lined with soft, muted lighting guide visitors toward the treatment rooms, replacing the typical sterility of medical interiors with tranquility and sensory awareness. Each transition is marked by subtle shifts in light, temperature, and sound, creating an architectural rhythm that calms rather than instructs. The resulting environment feels closer to a wellness spa than a healthcare facility, emphasizing empathy through design.
Atelier Carle’s OAKV clinic demonstrates that medical spaces can inspire comfort, reflection, and emotional presence. Through its interplay of light, material, and spatial order, the project redefines wellness architecture for a new era, one where care extends beyond treatment to the experience of being seen, sheltered, and understood.
