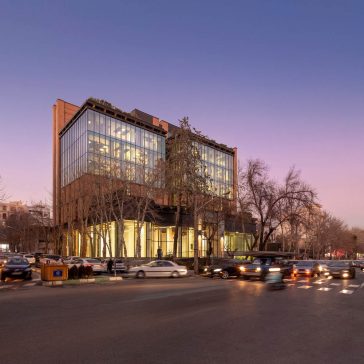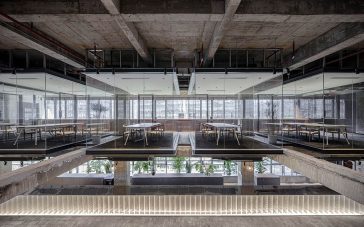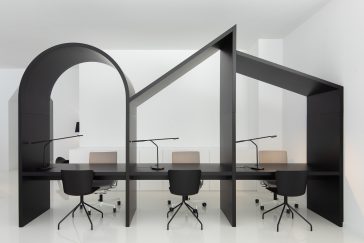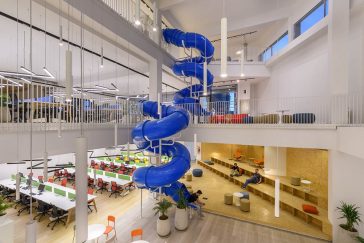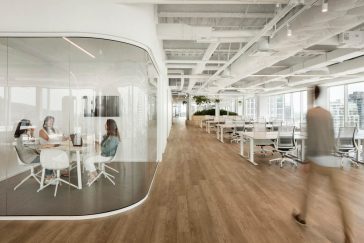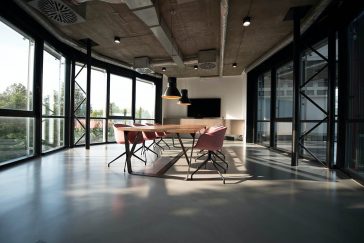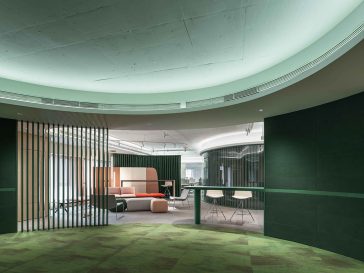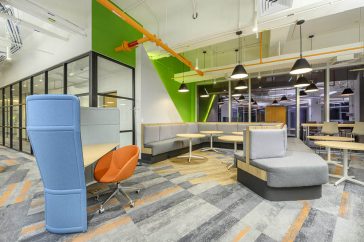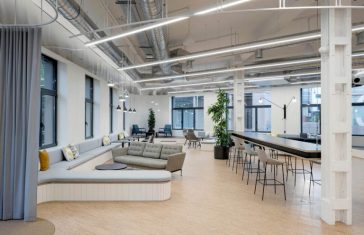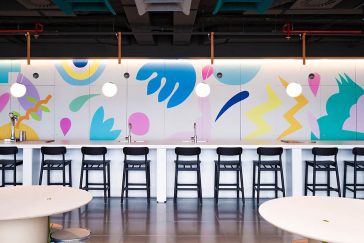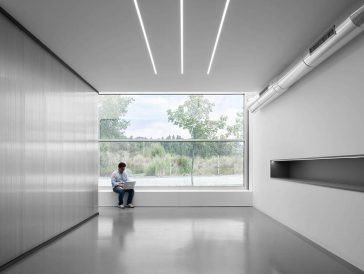Zomorrod 11: Bricks on The move by Ákaran Architects
Ákaran Architects recently completed this innovative office building in Tehran, Iran. The building consists of 5 entire floors of underground Parking, A Double height commercial ground floor and 6 Floors above containing state of the art offices with a private terrace on the first floor and a private roof garden on the 6th level. Discover […] More


