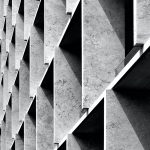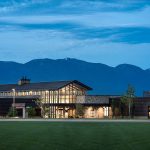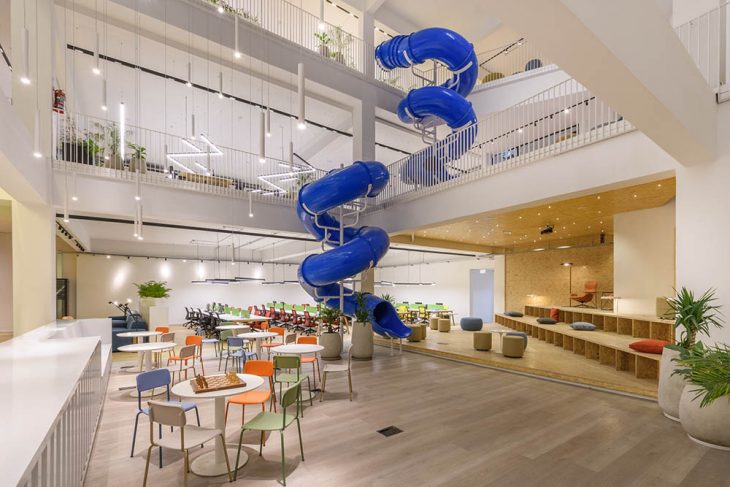
Avendaño – Boffi – Ferreyra designed this innovative office space in Córdoba, Argentina. The aim was to design a programming-oriented office space that focuses on labor equity, connection, integration and recreation. Discover more after the jump.
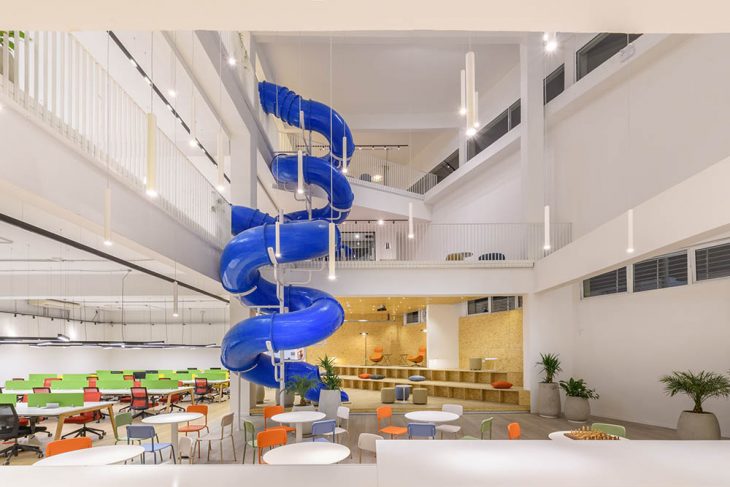
From the architects: Faced with the commission to propose a programming-oriented office space that could include the new trends that pose labor equity, connection, integration and recreation, we set ourselves the challenge of ensuring that architecture also represents these intentions.
The architectural work is located in an existing building that previously housed the Cocina de Culturas cultural center. It is located in a peri-central neighborhood of the city of Córdoba.
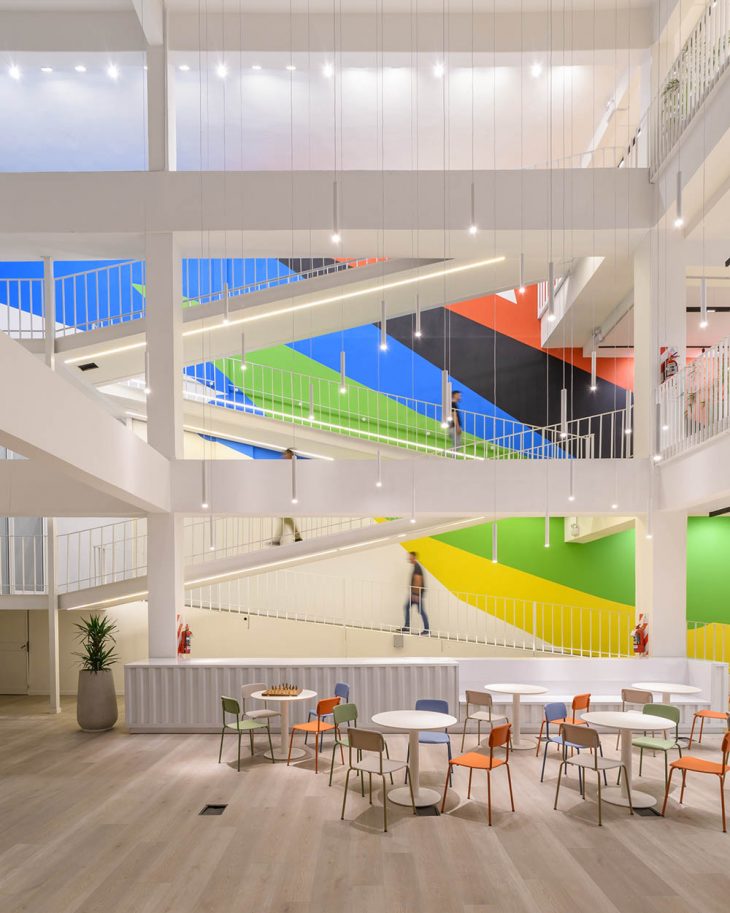
The intervention sought to be kind to the environs without breaking the urban image that the building already presented in its place. The facade was rescued by making small interventions to achieve harmony with the existing language and also responding to the new needs of the company Encode S.A.
It was in the interior that a resounding change took place. We are looking for a clear concept that stands out the connection of three levels -through a void- where a clear and inclusive circulation highlight that accompanies the multiple height as a route. The modular structural scheme, arranged as a grid, made it easier to carry out the demolition to achieve these actions of spatial and circulatory ordering.
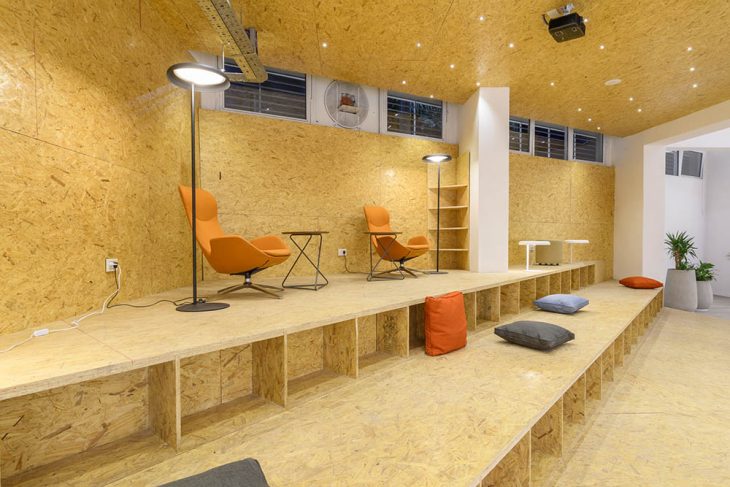
RELATED: FIND MORE IMPRESSIVE PROJECTS FROM ARGENTINA
Three work areas are organized programmatically on open floors, accompanied by recreation areas in relation to the multiple height. The spaces of the three levels are linked by a ramp that reaches all of them and by slides that represent the relaxed and recreational spirit of the place.
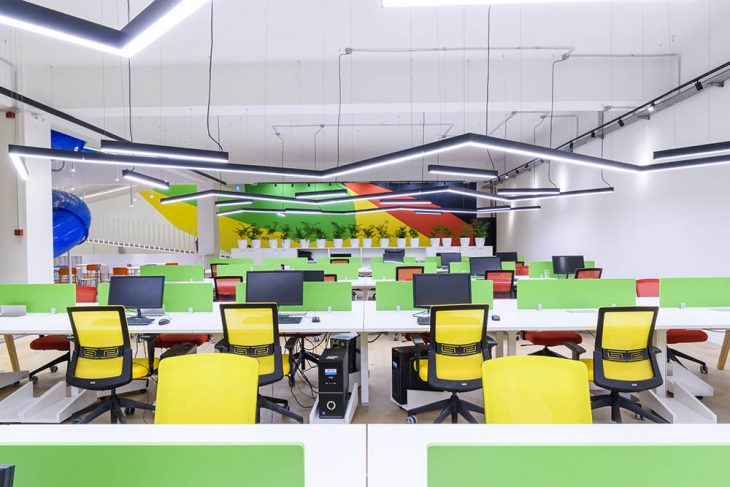
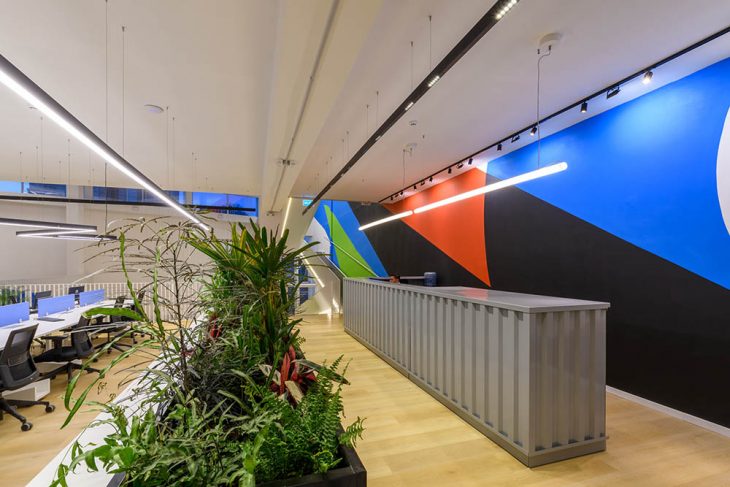
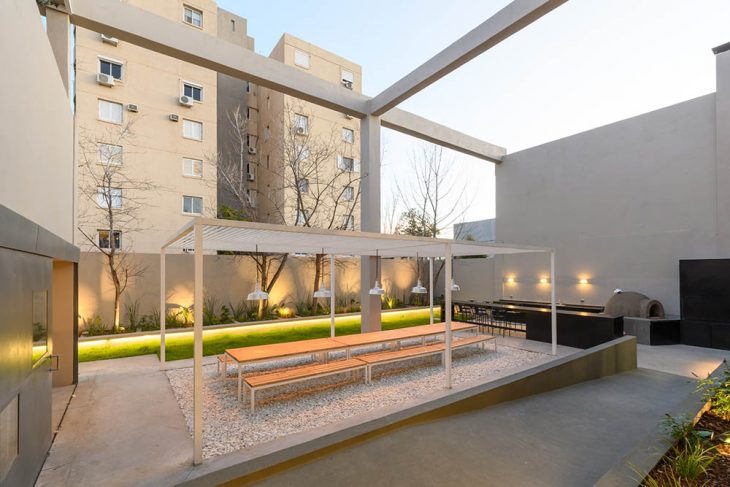
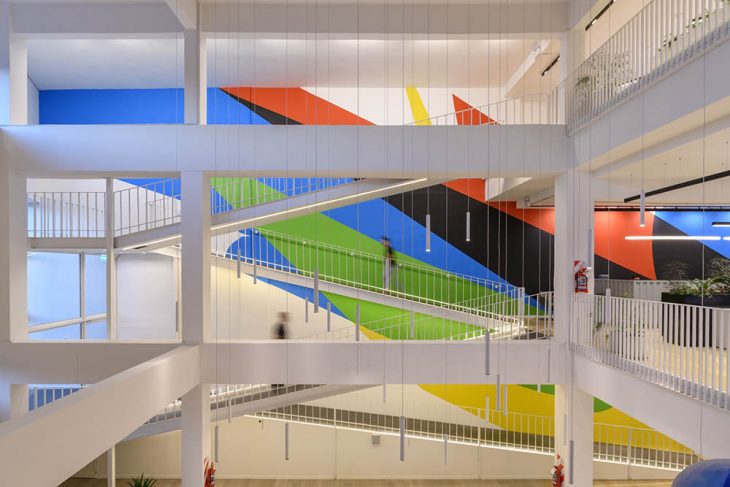
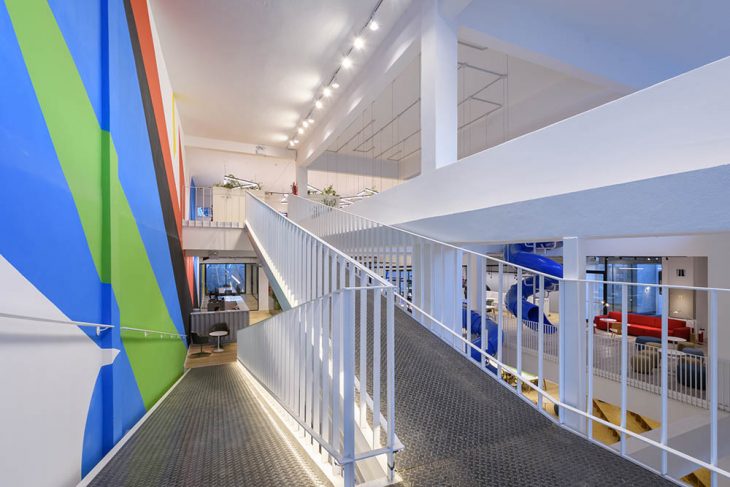
We understood that the former Kitchen of Cultures left a cultural mark that we wanted to remember. We decided to do it with the local artist Elian Chalí through a mural that crosses all levels and is in contrast to the austere and monochromatic language of architecture. We integrate a artwork into the building that is walked through and appreciated from all levels, achieving a dynamic and fun language inside.
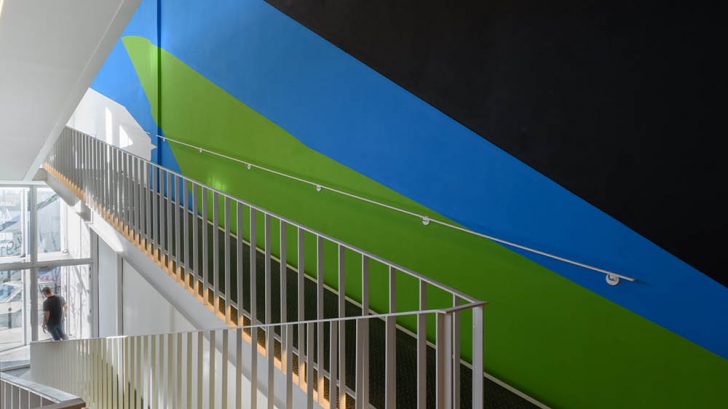
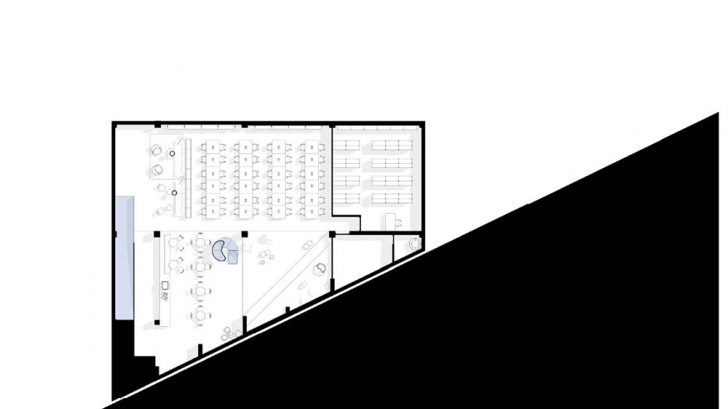
Project Name: ENCODE OFFICES
Architecture Office: Avendaño – Boffi – Ferreyra, arquitectos
Website:
Country of Office: ARGENTINA
–
Construction completion year: 2021
Constructed area: 1500 m2
Location: City of Córdoba, Argentina.
Media provider
Photographer: Gonzalo Viramonte
Additional credits
(Optional)
Architects In Charge: Avendaño – Boffi – Ferreyra, arquitectos
Design Team: Avendaño – Boffi – Ferreyra, arquitectos
Clients: ENCODE S.A / Encode | Digital Signature Certifier licensed in Argentina (encodesa.com.ar)


