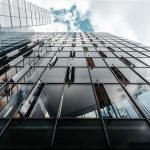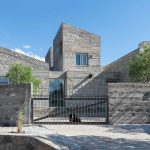
JSPA Design recently completed works on their latest project in Shenzhen, China, an office refurbishment for the leading payment-based technology enterprise in China. The new 6000 m2 office expressed JSPA Design’s vision and design philosophy in its entirety. Take a look at the complete story after the jump.
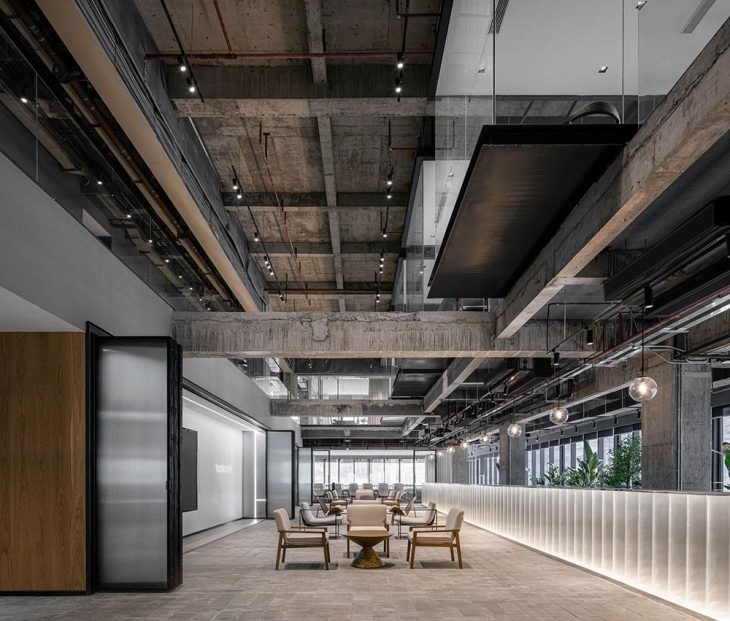
From the architects: The Yeahka headquarter office project consisted in the refurbishment of three floors of the Kexing Science Park office building in Shenzhen for a total area of 6000 m2.
The design process started with the removal of all the superfluous claddings and decorations to come back to the original state of the building structure.
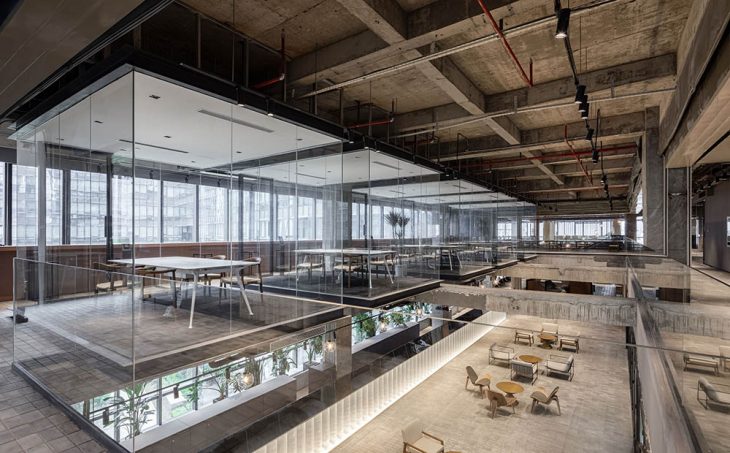
The idea was then to create openings in the concrete slabs to expand part of the space vertically, bring in more natural light and connect the three floors together.
Located on the middle floor, the entrance gathers all the public functions of the program: reception, café, event space and product exhibition area. It is organized in a long transparent strip, to allow a total visual openness from one side of the building to the other. The geometry of the space is accentuated by a long reception desk sitting in front of the façade and behind which a landscape of cactuses filters the view to the outside.
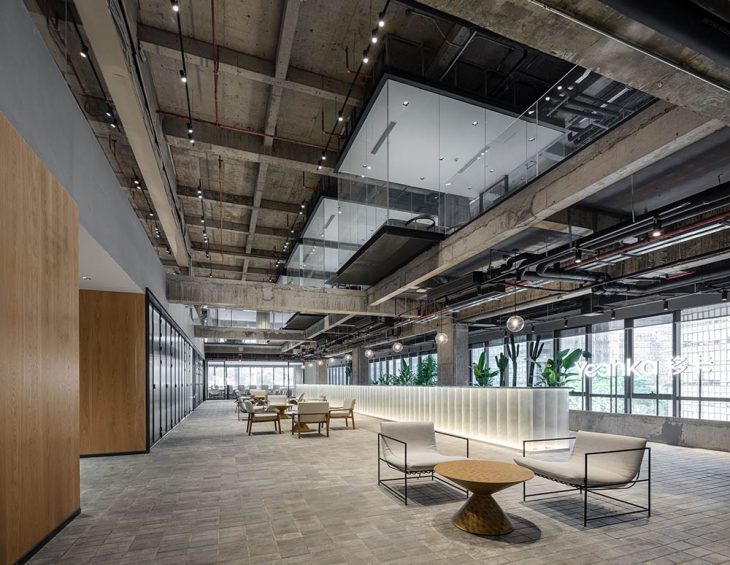
The entrance public area is also dilatated vertically with a large opening in the ceiling expanding on three structural spans. Five meeting rooms are set-up in cantilever into this void, appearing like glass boxes floating in the reception area. They play with the instability sensation and create a strong spatial experience for the visitor. Work stations are kept invisible from the public but these suspended meeting rooms play the role of a showcase of the work activities going on in the office. It creates an interesting relationship between a visual connection and actual physical distance among the visitor and the office’s staff.
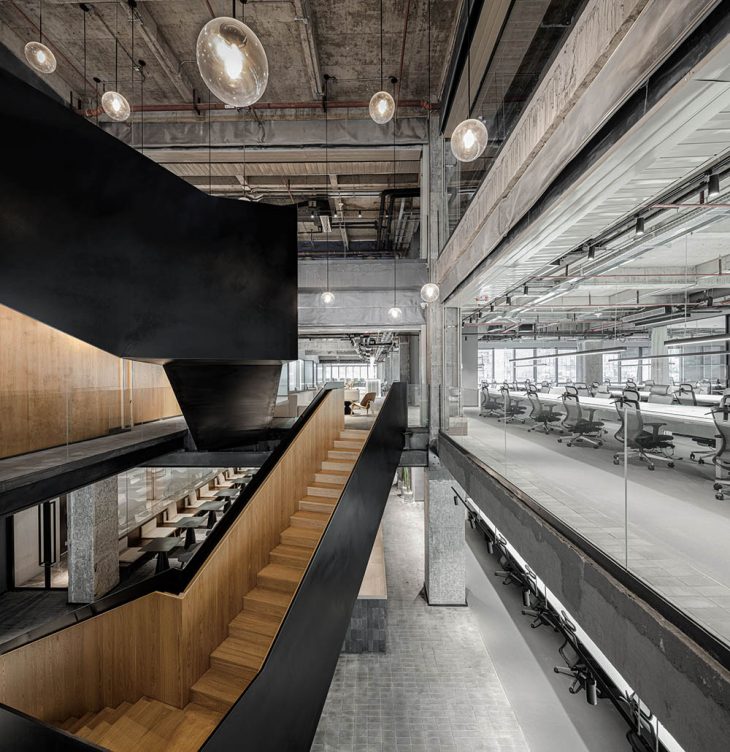
The public area is also the place where a void on the three floors is created to become the main vertical circulation axis of the project. The staircase is conceived as a sculptural element composed of two L shaped structures overlapping flying from floor to floor with no intermediary support. Its apparent heaviness contrasts with the absence of visible structure and gives a strong aerial feeling.
RELATED: FIND MORE IMPRESSIVE PROJECTS FROM CHINA
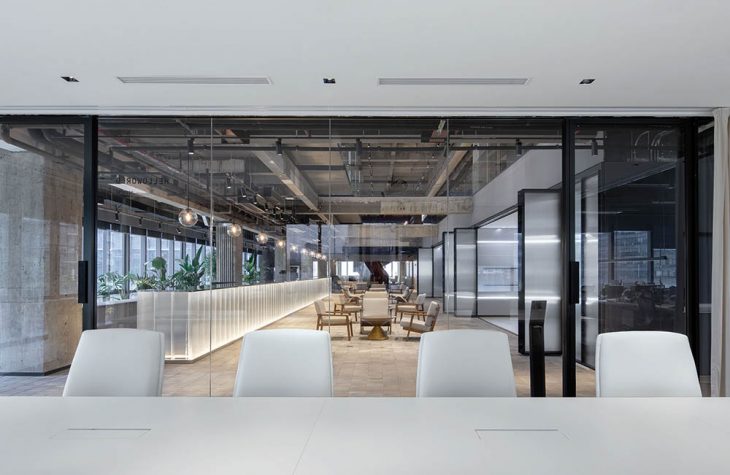
The work stations of the office are organized into small units. Similar glass boxes hosting meeting rooms or manager private office are used to partition the working space into comfortable working open spaces.
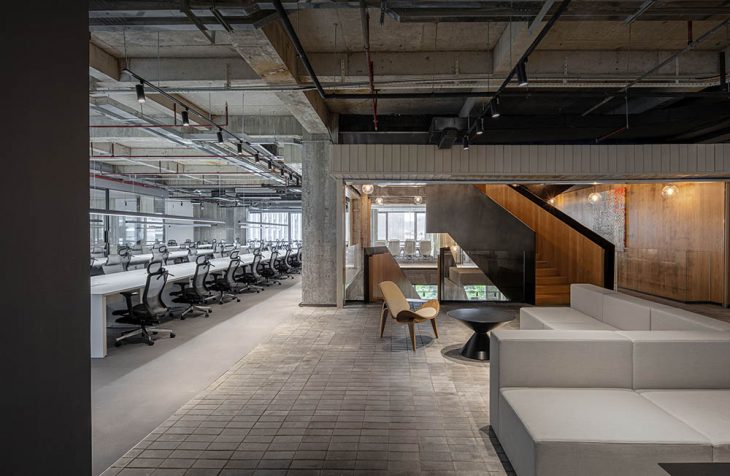
For the materials we choose to use concrete block pavements, a commonly used outdoor public spaces flooring material, to bring it inside the office space. Through design, this very standard material becomes an interesting surface for the interior space. It creates the office’s public spaces floor and even continues vertically on the walls. It’s rough finishing emphasized by lighting comes in opposition with very sleek materials as glass, reglit or stainless steel.
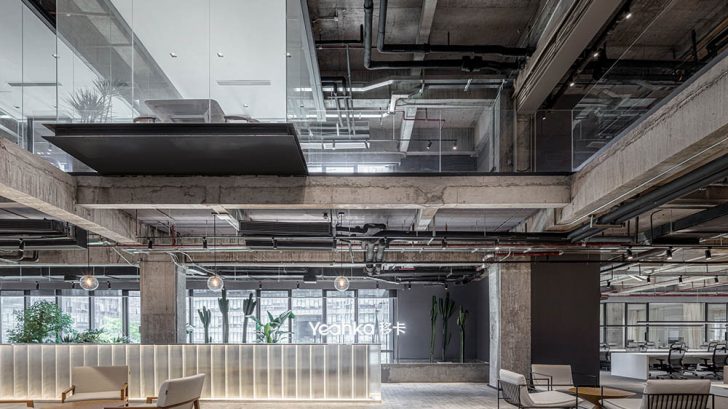
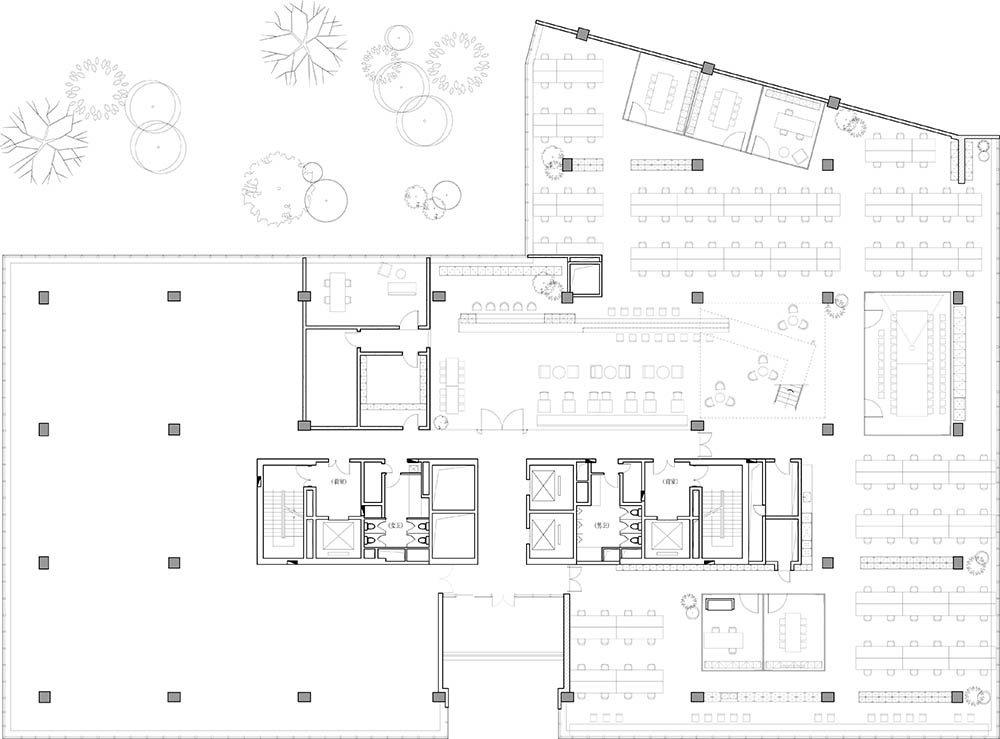
Project Information
Project name: Shenzhen Yeahka C4 Office Design
Project location: Leshua office, floor 5-7, building C3, Yeahka Kexing Science Park, Shenzhen, Guangdong, China
Project type: Interior Design
Project status: Built
Principle designer: Johan Sarvan, Florent Buis
Design period: 2020.08.20 – 2020.10.28
Construction period: 2020.10 – 2021.02
Interior space area: 6000 sqm
Materials: Sanitary ware – SARVAN
Photographer: Shengliang Su
Find more project by JSPA Design: www.jspa.fr


