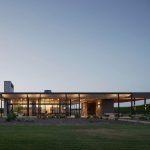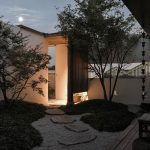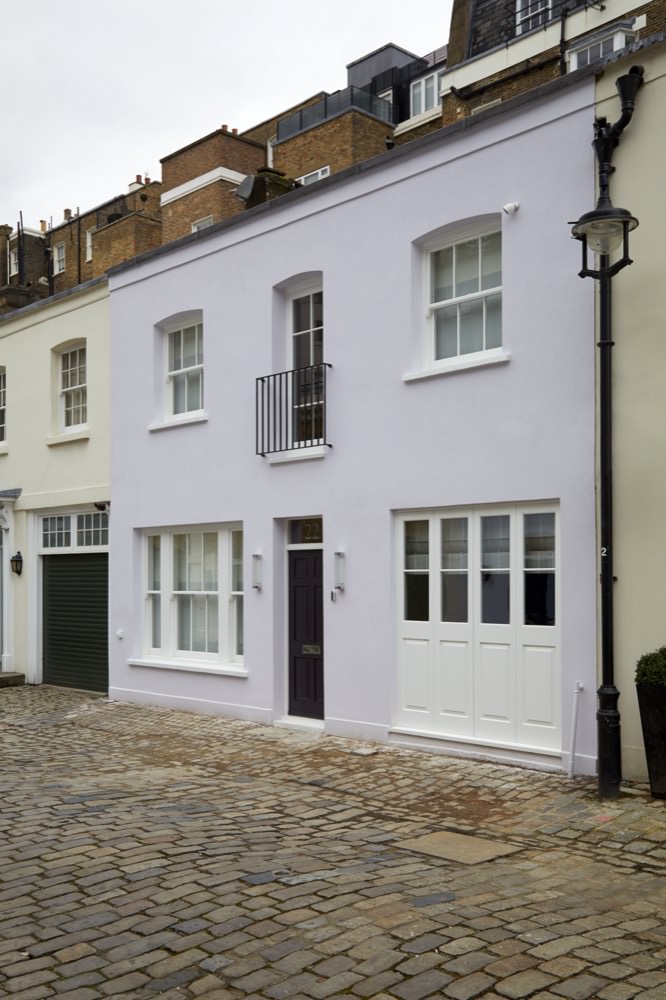
International architecture and interiors practice Finkernagel Ross has transformed a Belgravia Mews House into a modern, stylish, space-efficient home for a family of four who travels between Asia and London. We talked to Catherine Finkernagel, Director of Finkernagel Ross, about the inspiration behind the project, the design process and the project highlights. Discover more after the jump.
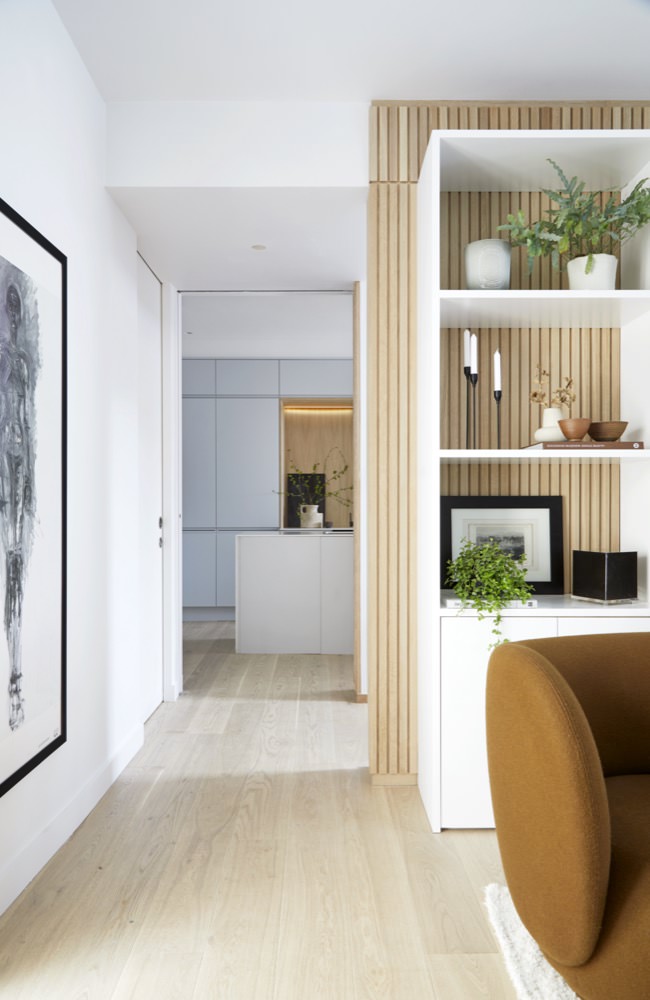
The transformation entailed stripping the inside to maximize space and light within the confines of the existing structure. The stairwell, which now serves as useful storage, was moved to the center of the home, creating a central timber-clad spine. This serves as a barrier between the kitchen and eating area and the separate living area, maximizing available space while maintaining a pleasant, airy atmosphere. The little kitchen provides the feel of a much larger home, with lots of counter and storage space.
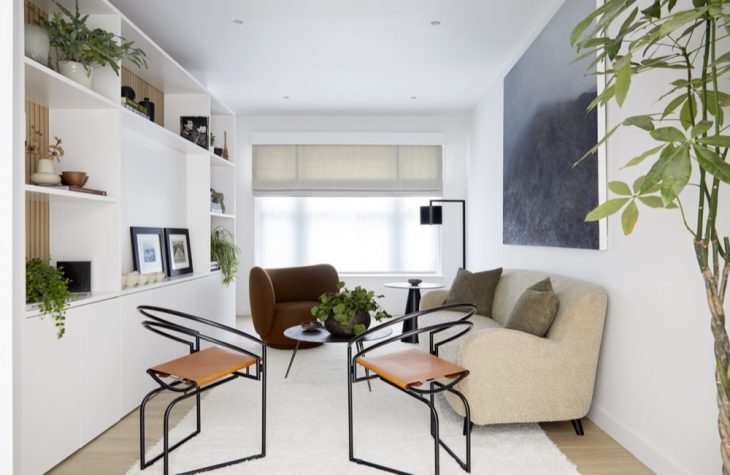
The change is completed with modern finishes and textured materials. Oak joinery was used throughout to provide a seamless transition from one space to the next while also adding warmth. Details have been paid close attention to, and the house’s interior now lives up to the promise of the beautiful front facade.
RELATED: FIND MORE IMPRESSIVE PROJECTS FROM THE UNITED KINGDOM
The building fabric has also been upgraded, with a new roof, insulated render, double glazed windows, and roof lights bringing the property up to modern standards while maintaining its Belgravia character and appeal.
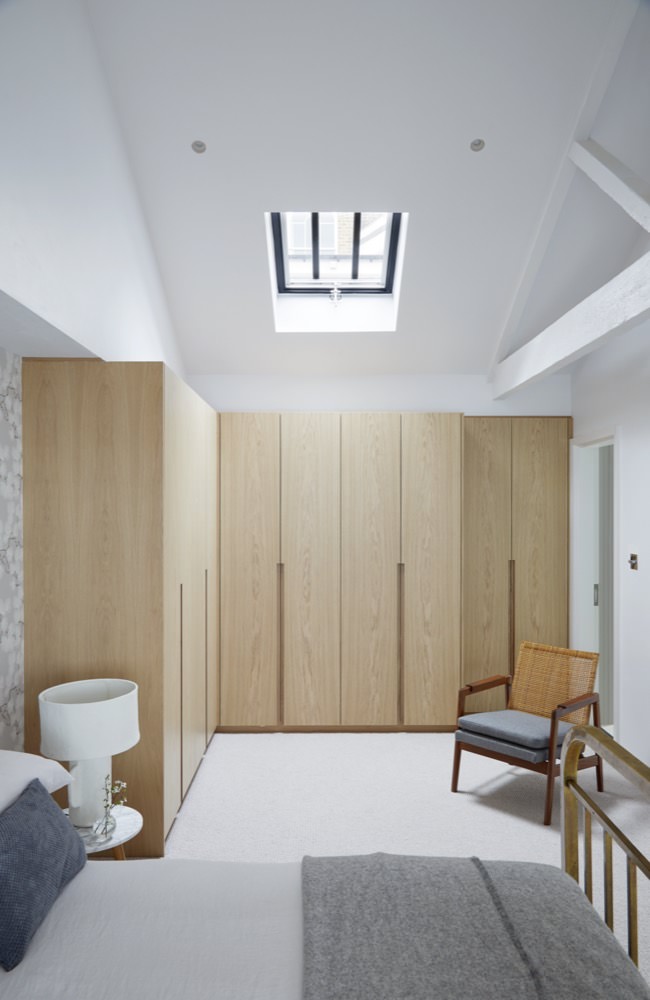
Upstairs, the roof area has been opened up, exposing the trusses and allowing light in through new roof windows to make the rooms feel larger.
How hard was it making a project design like Belgravia Mews House standout with its minimal approach?
?It’s always more difficult to design a project with impact in a minimal fashion, definitely, and in projects like these where space is at a premium and the desire is to make the house feel as spacious as possible then a clean pallet of materials along with crisp detailing will help with that sense of openness. Thinking carefully about the quality and amount of light helps. As does omitting part of the ceiling, exposing the structure, forming mezzanines and creating double volumes above whatever spaces you can. All of this leads to height and volume which you don’t expect from such a small floor plan.
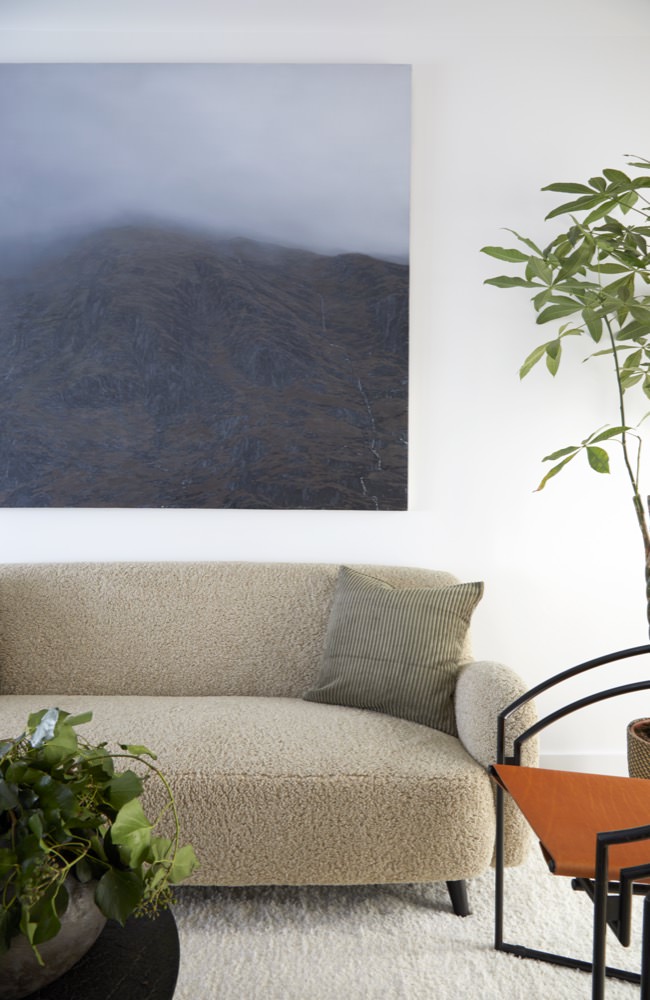
In what way was the client involved in the design process and how much freedom did you get while shaping the project?
?I don’t think we could do what we do without the client involved. The bespoke nature of our work as architects and interior designers and its close relationship to how our clients live but also how they would like to live means that we see ourselves as collaborators guiding them every step of the way. Having said that, the best projects are ones where our clients trust us to challenge their ideas and allow us to help them see beyond the ordinary. With this particular project that was extraordinarily important as we only met in person prior to the project starting and then again as it was nearing completion due to the Covid-19 pandemic and the inability to travel.
Sustainability wise what are the main features of Belgravia Mews House design?
?Unfortunately, due to budget constraints, there are not many sustainability features present but the infrastructure was put into place so they can esily be added in the future.
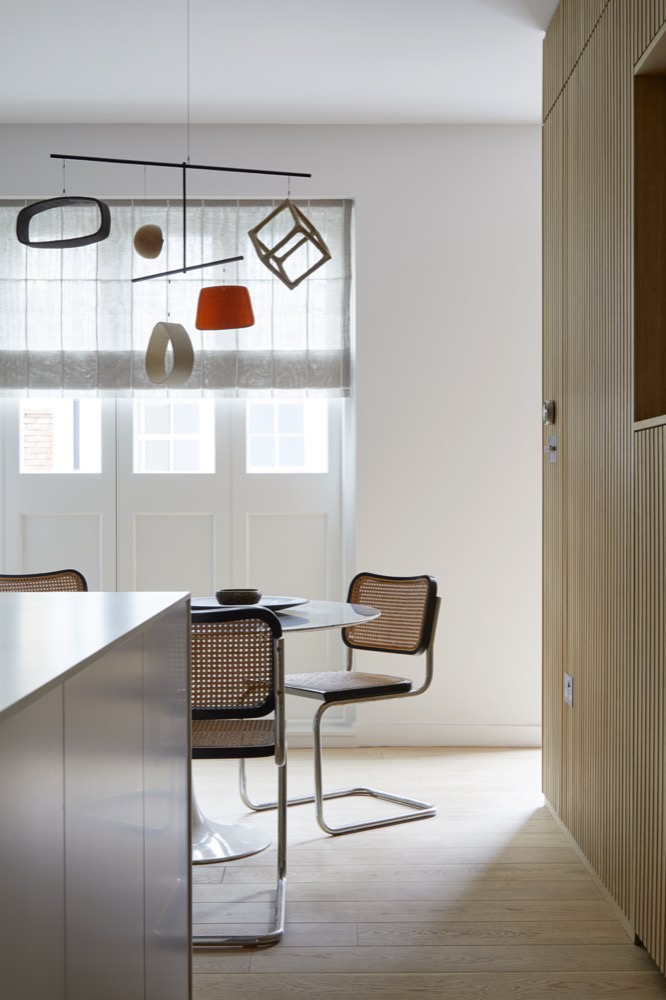
What design features were used to insure the privacy of the future Belgravia Mews House residents?
?The beauty of Mews houses is that they are tucked away down a small, usually cobbled side street. They don’t get much traffic – vehicular, pedestrian or otherwise. The courtyard space to the rear is surround by much taller buildings and the windows to the street have multiple layers of shades allowing differing amounts of diffused light and privacy. Rooflight positions were calculated to be away from the sightlines of the surrounding properties.
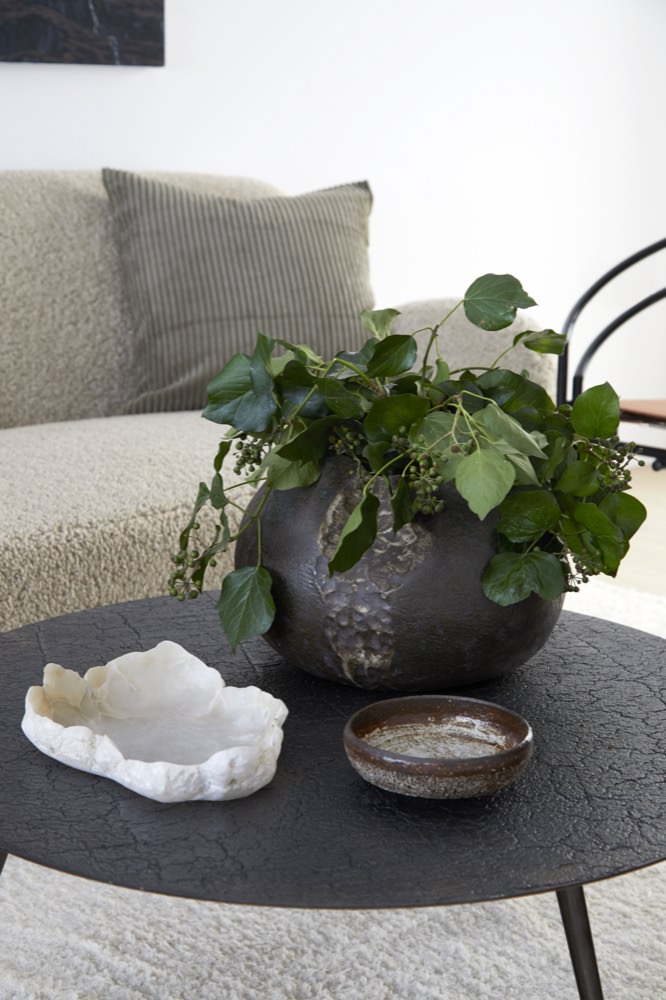
What were the main challenges shaping this project into a cozy home?
?The main challenges were getting all family members and their relative needs to fit. This was done through some very clever space saving techniques such as sleeping nooks on a mezzanine for the two teenage children (each with their own openable rooflight, black-out blinds, reading light and niche), wall beds in the space below for friendly sleepovers, integrated desks and furniture, integrated laundry facilities on the first floor and a small outdoor courtyard for reading the paper and drinking coffee. The kitchen was turned 90 degrees and full-height integrated joinery lined the wall of the dining area to form a kitchen which is bigger than most terrace houses. By turning the stair we were also able to incorporate a coat cupboard (a must for a busy family of 5) and storage in the under croft for luggage and sports equipment. All of this meant that whilst the house is small, it doesn’t feel small.
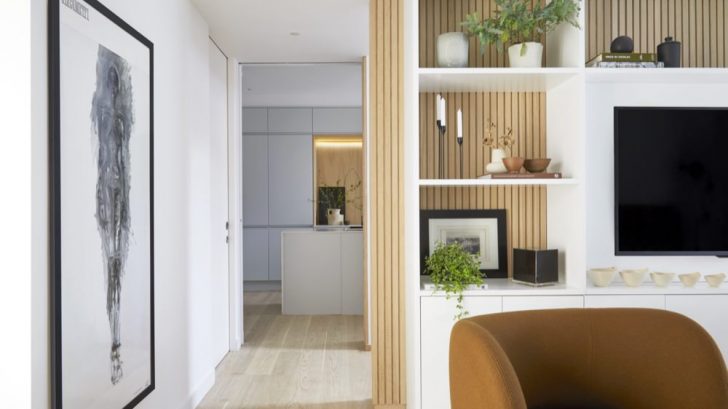
Project: Belgravia Mews House
Client: Private
Architect: Finkernagel Ross – finkernagelross.com
Size: 900 sq. ft. (90 sq. m)
Budget: Undisclosed
Location: Belgravia, London
Year: 2021
Photography: Anna Stathaki


