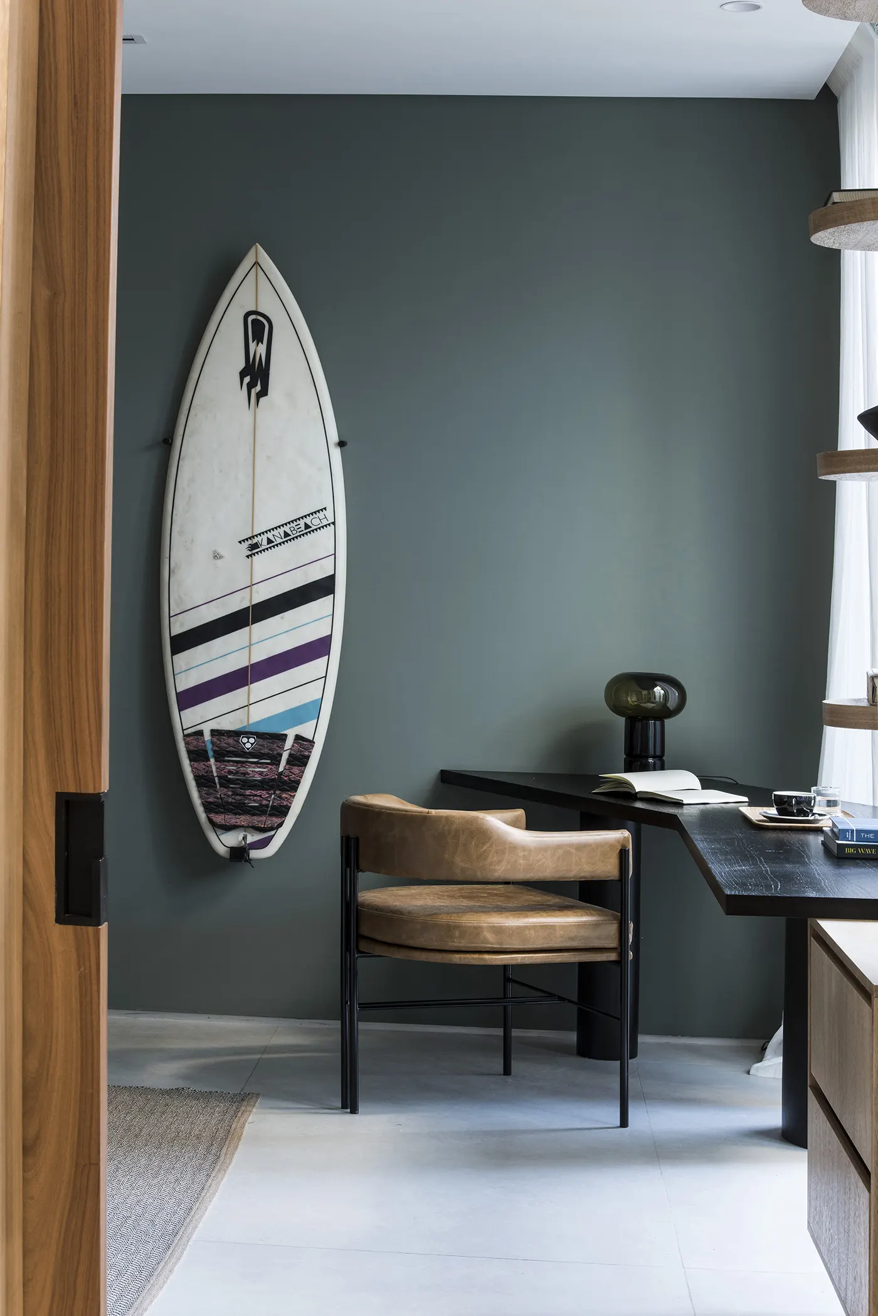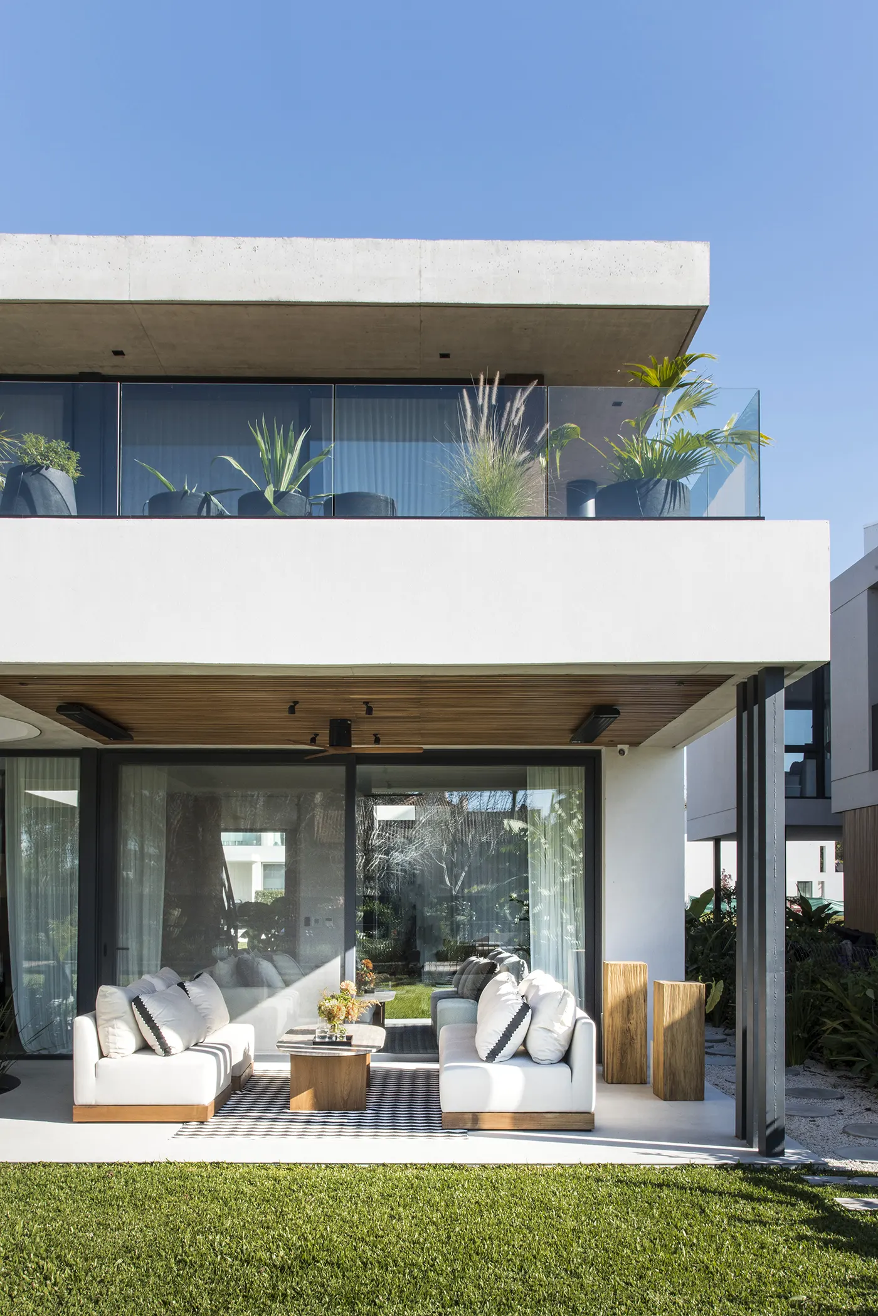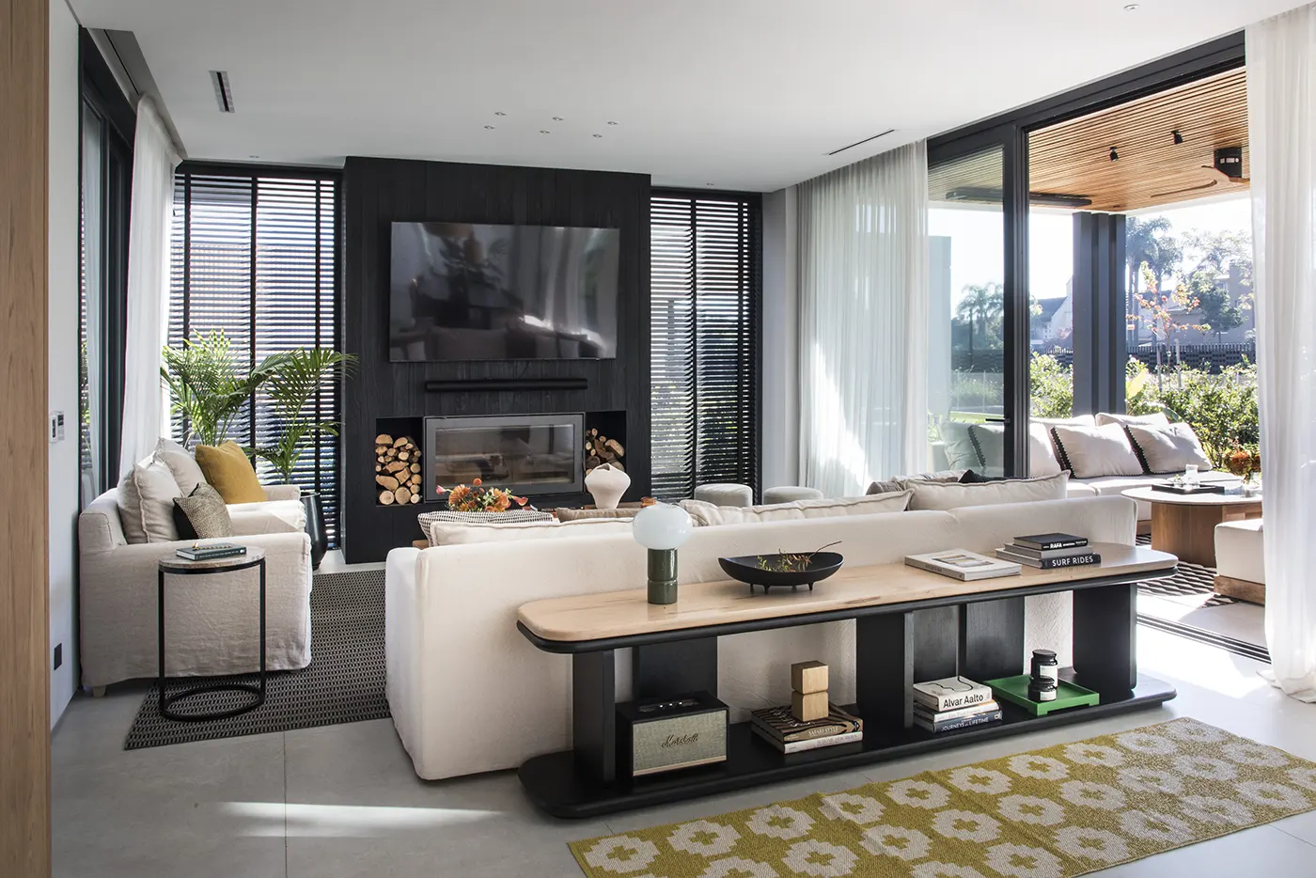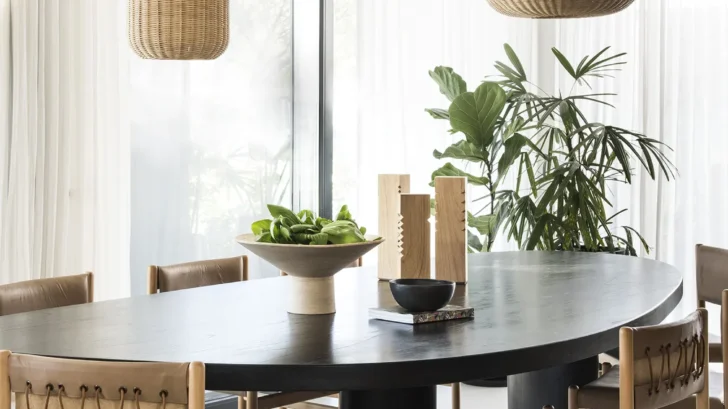
Located in the El Bajo neighborhood of Buenos Aires (Argentina), near the San Isidro ravines, Casa Los Cardos is conceived as a single, continuous spatial experience rather than a collection of isolated rooms. For this young family with two small children, Melazza Mobili translates an architectural base of exposed concrete into a tactile, luminous interior that privileges daily comfort, usability, and a direct relationship with the garden. The project aligns with the studio’s broader methodology: fewer colors, more textures, and a material ethic that allows the house to mature with dignity over time.
The residence spans nearly 300 square meters, with a 150‑square‑meter ground floor designed by architect Matías Goyenechea. His restrained, honest use of concrete establishes a clear structural and formal framework. Within this framework, Melazza Mobili develops an interior language that softens the geometry without sacrificing precision. The goal is not to create “show” spaces, but to support a fluid, lived‑in routine where every area is accessible, functional, and visually coherent.
A key decision is the prioritization of continuity over fragmentation. Large‑format Italian porcelain tiles extend across the social areas as a seamless plane that recalls polished cement. This surface choice is both aesthetic and pragmatic: it simplifies maintenance, maximizes natural light, and reinforces the perception of the ground floor as a unified field. Rather than relying on strong chromatic contrasts, the interior is composed through a reduced palette, where textures take precedence over color. The calm solidity of the flooring and the chromatic discipline guide movement, mark spatial axes, and create a clear dialogue between architecture and furniture.
RELATED: Casa Zonda by Melazza Mobili
Wood becomes the primary tactile counterpoint to concrete. Indoors and on the gallery ceiling, white oak sets a warm, continuous tone that connects interior and exterior. Where more density and visual control are required, Melazza Mobili introduces charred wood, as in the Derto console behind the sofa or the Breta dining table. This darker material quietly conceals the integrated television above the fireplace, avoids introducing additional color, and adds depth without resorting to decorative excess. The lighting strategy reinforces this material family: Forma rattan lamps, also designed by the studio, are suspended at varying heights to introduce an organic gesture that lightens the strict geometry and subtly animates the social core of the house.

In the kitchen, the concept of “practical beauty” is articulated through Taj Mahal‑style porcelain surfaces. Resistant to stains and intensive use, these finishes free the occupants from the anxiety of constant upkeep while maintaining a refined visual presence. Glass shelves display a curated selection of dishes and objects, while concealed storage ensures order without the need for permanent staging. The continuous flooring extends into this space, enhancing the sense of openness and simplifying cleaning in the context of family life. Nautical polypropylene rugs in the living area add warmth and texture underfoot, yet remain resilient to children’s play and everyday wear.
Custom‑made furniture is central to the project’s spatial and functional coherence. In the study, a curved wooden volume offsets the symmetry of the window and optimizes usable surface, while echoing the geometry of the dining table. This piece operates as a hinge between social and work areas, reinforcing the idea of integrated living rather than compartmentalization. Responding to the clients’ request for visual calm, Melazza Mobili limits the number of furniture typologies. The Carpano stools, for example, appear both indoors and outdoors, reinforcing continuity and reducing visual noise. Curves and straight lines, textured and smooth surfaces, are balanced in a way that resonates with the owners’ interests, such as surf culture, through proportion and material instead of literal motifs.
The gallery is where the project’s indoor‑outdoor ambition becomes most legible. A circular void in the ceiling frames an existing tree, turning it into a vertical anchor that connects sky, canopy, and ground. This gesture reveals the interplay between the linear rhythm of the wooden ceiling and the softer curves of the furniture below. The semi‑covered outdoor bar continues the interior’s material code, combining charred wood with a semi‑matte finish and a leather‑finished Brazilian black granite countertop. The patina of the outdoor pieces responds to the local climate, underscoring durability as a design value rather than an afterthought. Repeated furniture typologies and a subtle coastal reference create an atmosphere that is expansive and social, yet never slips into theme.

Light management is treated as another material. In the living and kitchen areas, blinds modulate natural light, allowing the residents to fine‑tune reflections and privacy throughout the day. By dusk, the large panes frame the garden and soften the threshold between inside and outside. This same language extends to the private areas. In the bedrooms, material continuity, a restrained palette, and noble textiles sustain a tranquil, functional setting for family life. Bathrooms follow the project’s overall logic with clean planes and a sober composition that privileges order and clarity over object‑driven display. Details such as countertop heights, the feel of a handle, or the alignment of fittings are carefully calibrated to support a quiet, efficient daily experience.
Casa Los Cardos ultimately distills Melazza Mobili’s approach to interior architecture and custom furniture. The studio’s principles are evident at every scale: continuity instead of isolated gestures, a limited chromatic range enriched through texture, and a commitment to local craftsmanship and enduring materials. From the proportion of solids and voids to the junctions between surfaces, each decision is oriented toward reducing maintenance and allowing the house to age gracefully. Beauty here is not an applied layer, but the natural result of a system in which living well is the primary measure.
Discover more of the project in our gallery:

Project: Casa Los Cardos
Location: El Bajo, Buenos Aires, Argentina (near the San Isidro ravines)
Interior architecture / interior design: Melazza Mobili – melazza.com
Founders of Melazza Mobili: Florencia Melazza and Malena Taboada
Architecture (base building): Matías Goyenechea



