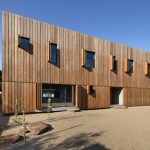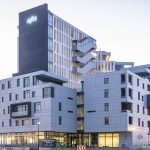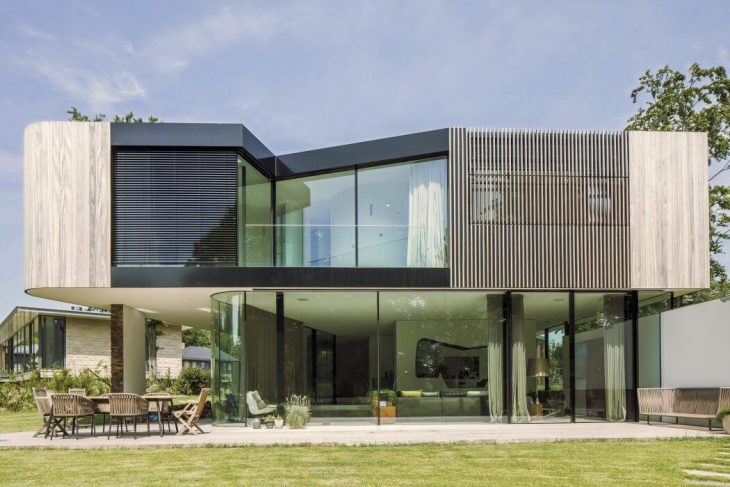
123DV designed this inspiring contemporary residence located in the Netherlands, in 2013. The architects used predominantly atural materials such as stone and timber panels, to reflect the natural atmosphere of the surrounding landscape, while the living area is held in glass to maximize the connection to the garden. Take a look at the complete story after the jump.
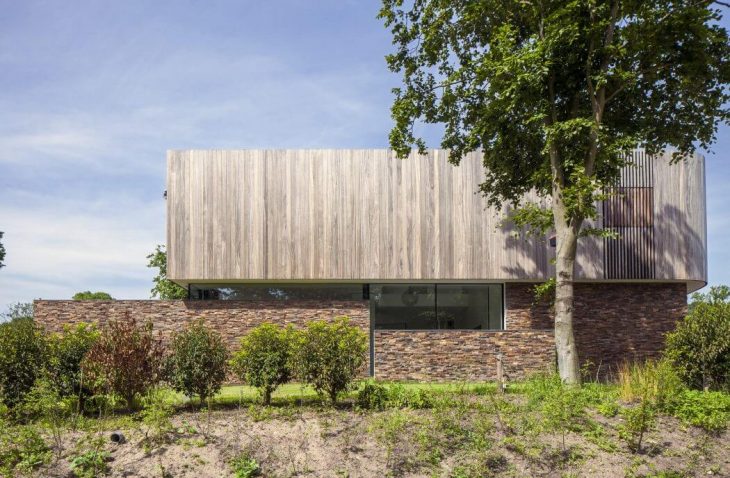
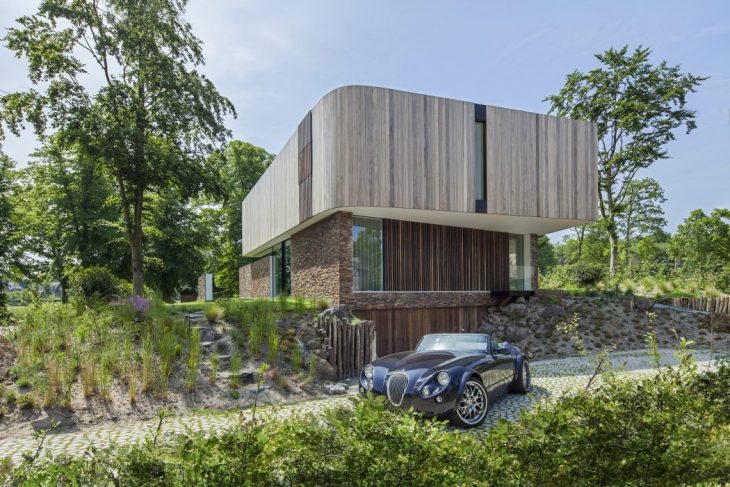
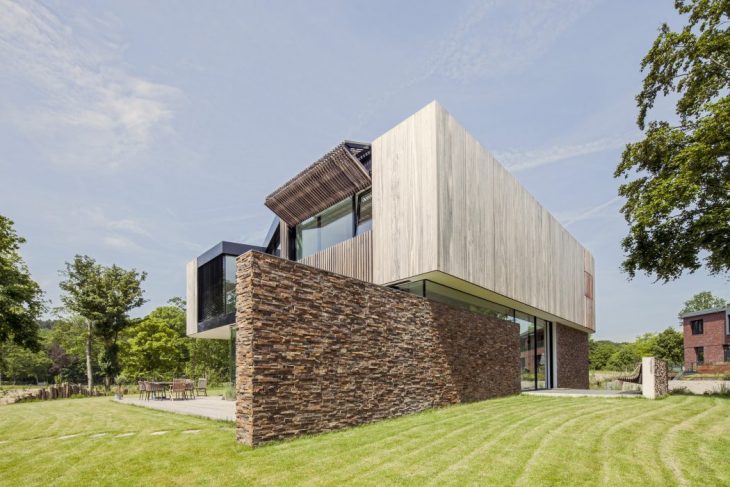
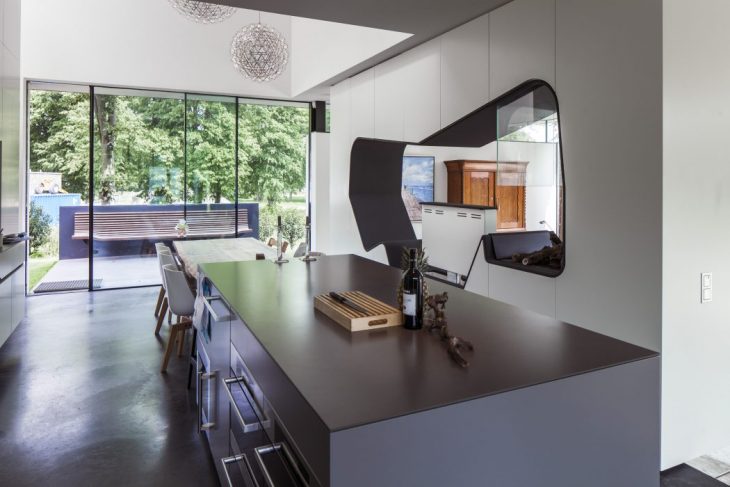
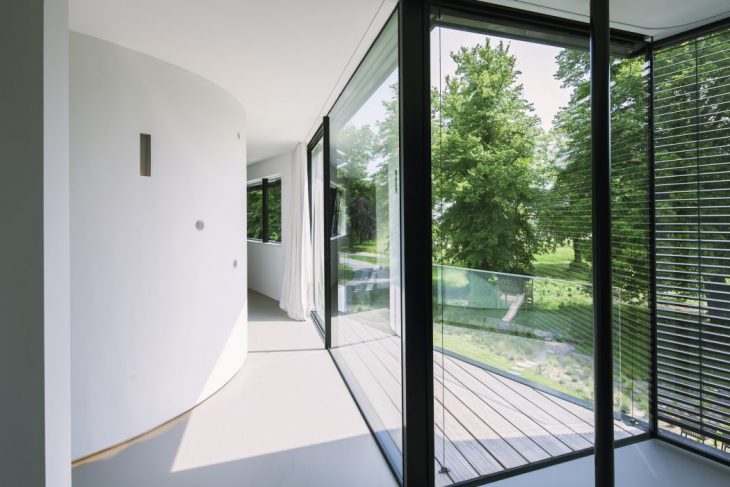
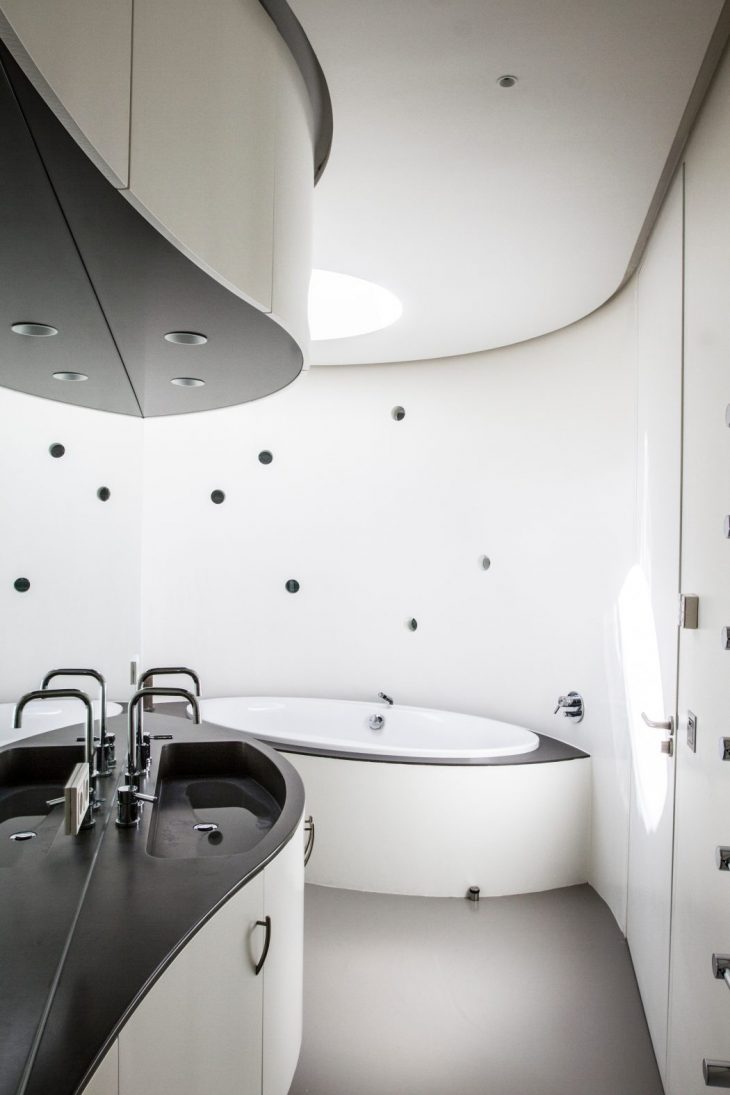
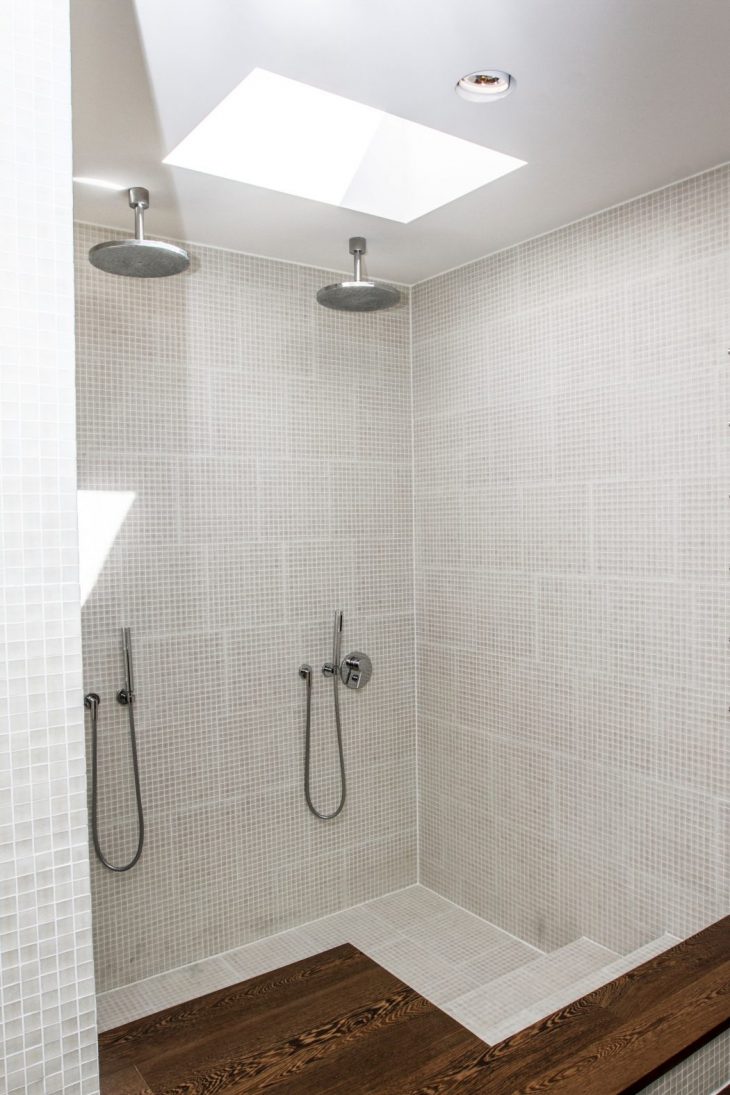
From the architects: Duin & Beek residential district adjoins the young dunes. The natural scenery all around creates a sense of total freedom for the residents. This district radiates luxury, grandeur, and comfort, combined with the tranquility and privacy of living in natural surroundings. The landscape consists of an impressive dune forest atmosphere at the foot of the Kennemer dunes.
To maximize openness to the garden, the living area is executed with a great deal of glass. Several stone-clad disks provide the occupants with the privacy they desire. These have been designed to the allow morning, afternoon, and evening sun to penetrate the house whenever the occupants want.
The exterior walls of the house are executed in natural materials such as stone and timber panels, reflecting the natural atmosphere of the surrounding landscape. The facade of the upper floor is cladded with timber panels, which are extended across the windows, resembling external Venetian blinds, providing more privacy where it is requested. To maximize openness to the garden, the living area is executed with a great deal of glass. Several free standing stone-clad elements provide the family with the privacy they desire. These have been designed to allow morning, afternoon, and evening sun to enter the house.
RELATED: FIND MORE IMPRESSIVE PROJECTS FROM THE NETHERLANDS
Bespoke furniture
Custom-made furniture offers quality time at different moments of the day throughout the villa:
· a lazy lounge chair with a fireplace as well as a television, all placed inside a freeshaped hole in a playful cupboard, located strategically between the kitchen and the living room
· an extendable table, ready for both quick breakfasts or convivial dinners
· a bath with seating area for 2 persons or children and an intimate shower with a view towards the garden
Home automation
All the rooms are designed to let in the sunlight deep into the interior. For hot summers hidden electric screens and shutters and custom designed wooden shutters provide the necessary shelter or privacy. Heating, light, alarm, audio, shutters: all systems are iPhone controlled.
Photography by Hennie Raaymakers
Find more projects by 123DV: 123dv.nl


