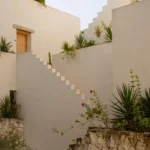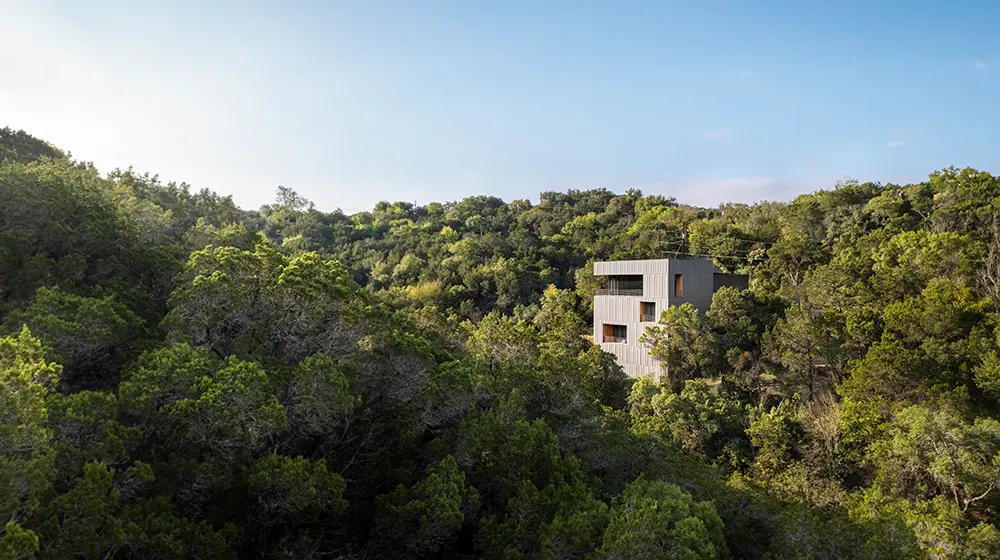
Alterstudio Architecture designed the Falcon Ledge Residence on a steep ravine in Austin, Texas. From the street, the land drops off so sharply that most considered the lot unbuildable. Instead of leveling or reshaping the site, the architects worked with the terrain. They created a staging platform adjacent to the curb and used it as a base for construction. This first step later became the garage and entry bridge, linking the street to a vertical structure that rises beyond the tree canopy. With its living areas placed at the top and sleeping spaces below, the home follows an inverted layout that responds to both the site and its construction sequence.
Suburban development surrounds the property, but the house positions itself to face inward and downward into thick foliage. The 3,813-square-foot residence uses height to gain privacy and access to daylight without heavy reliance on curtains or screens. Its vertical form and placement allow for views under, through, and above the tree cover while staying close to the natural topography.
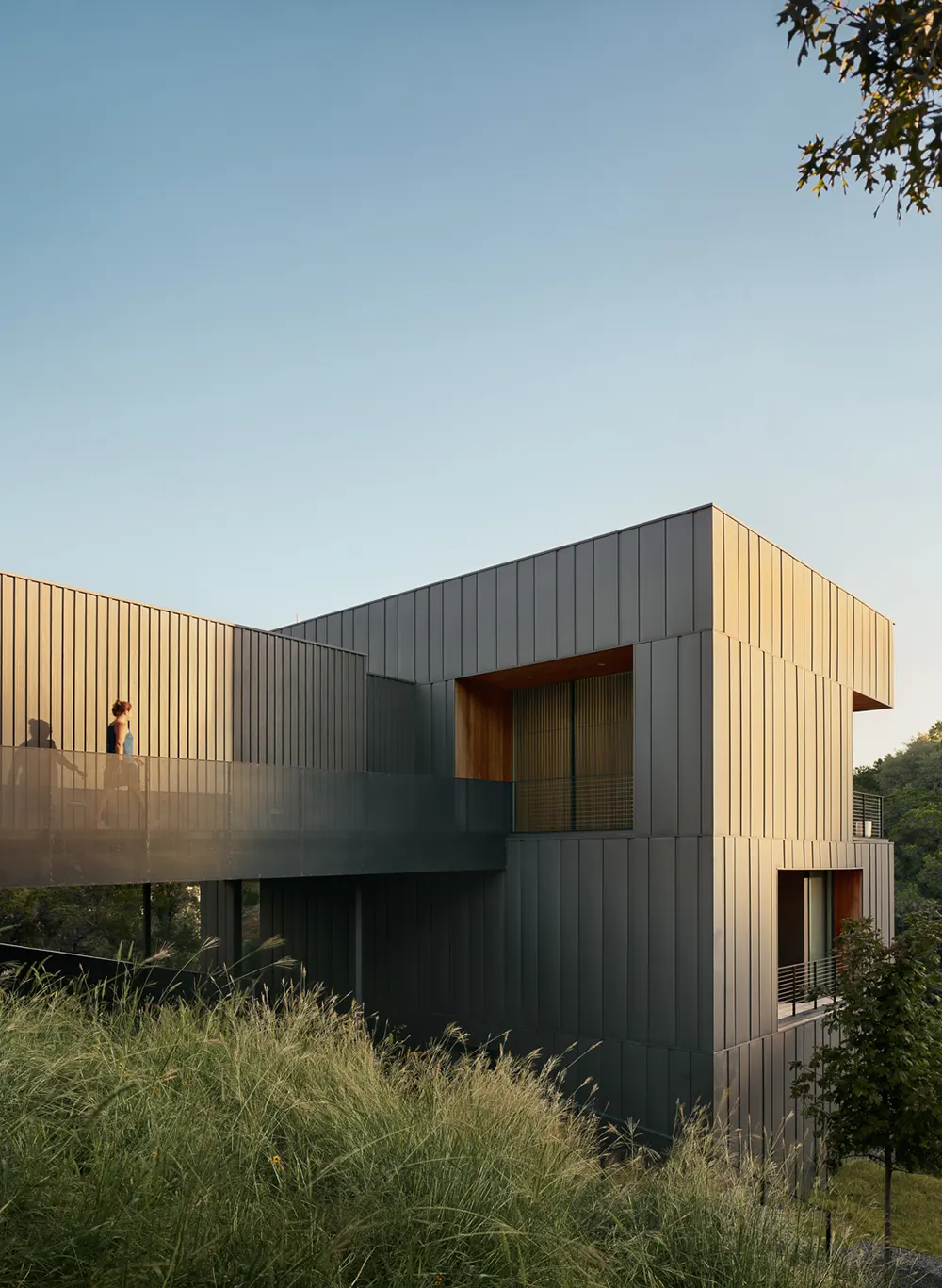
Construction Logic and Design Intent
The structure relies on standard construction methods wherever possible. Traditional lumber framing and wood trusses define the core. The architects only introduced special methods when required by specific site conditions. This approach kept costs near the median for residential projects in the area while still allowing space for precise detailing and focused design moves.
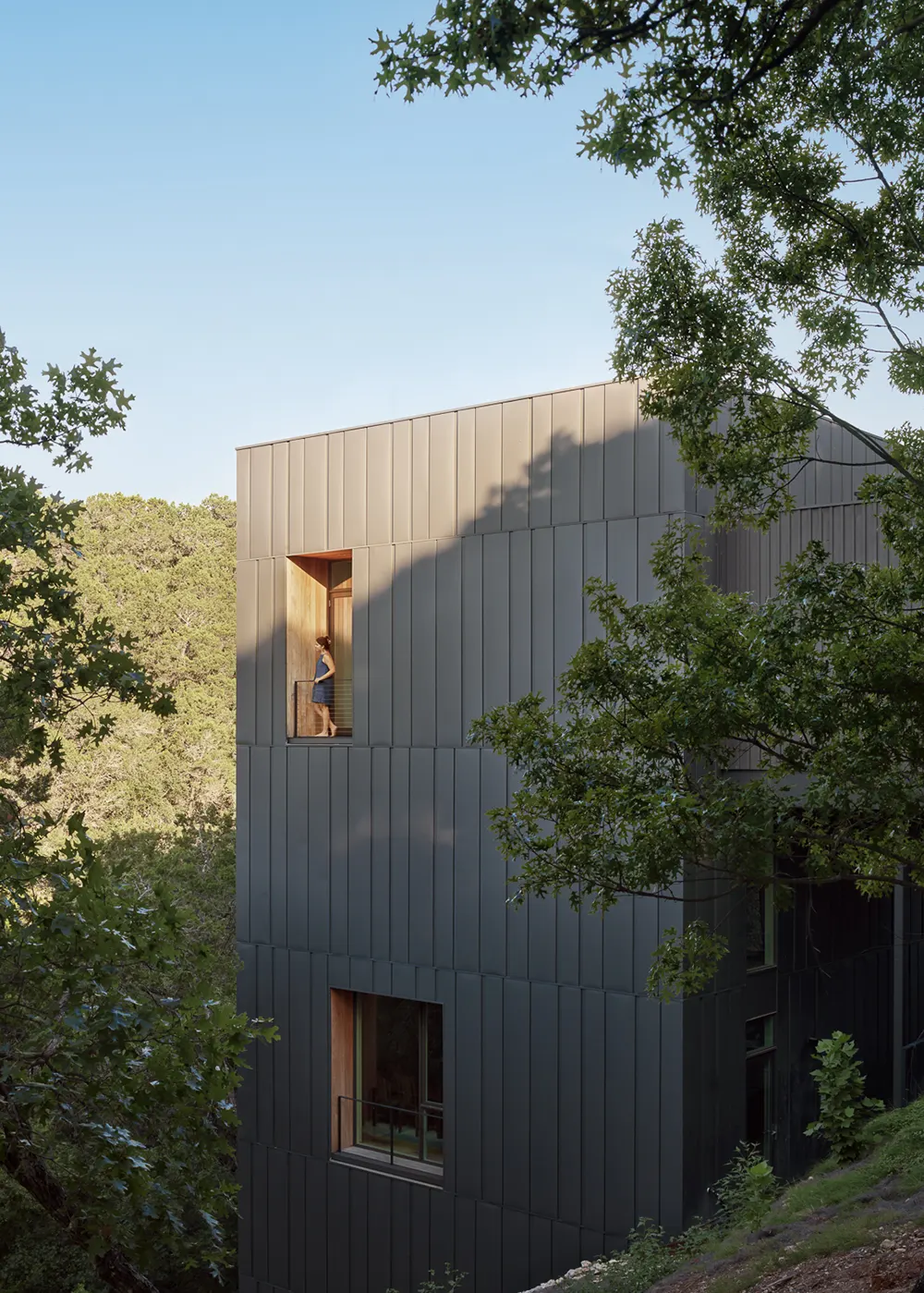
A compact plan and efficient volume guide the organization. Deep recesses interrupt the otherwise taut building envelope, framing views and drawing daylight into the interiors. Vertical steel panels cover the exterior. This cladding choice allows the surface to age without degradation and holds up against frequent exposure to sun and weather. These materials and strategies support the home’s long-term durability while respecting the tight budget and construction constraints.
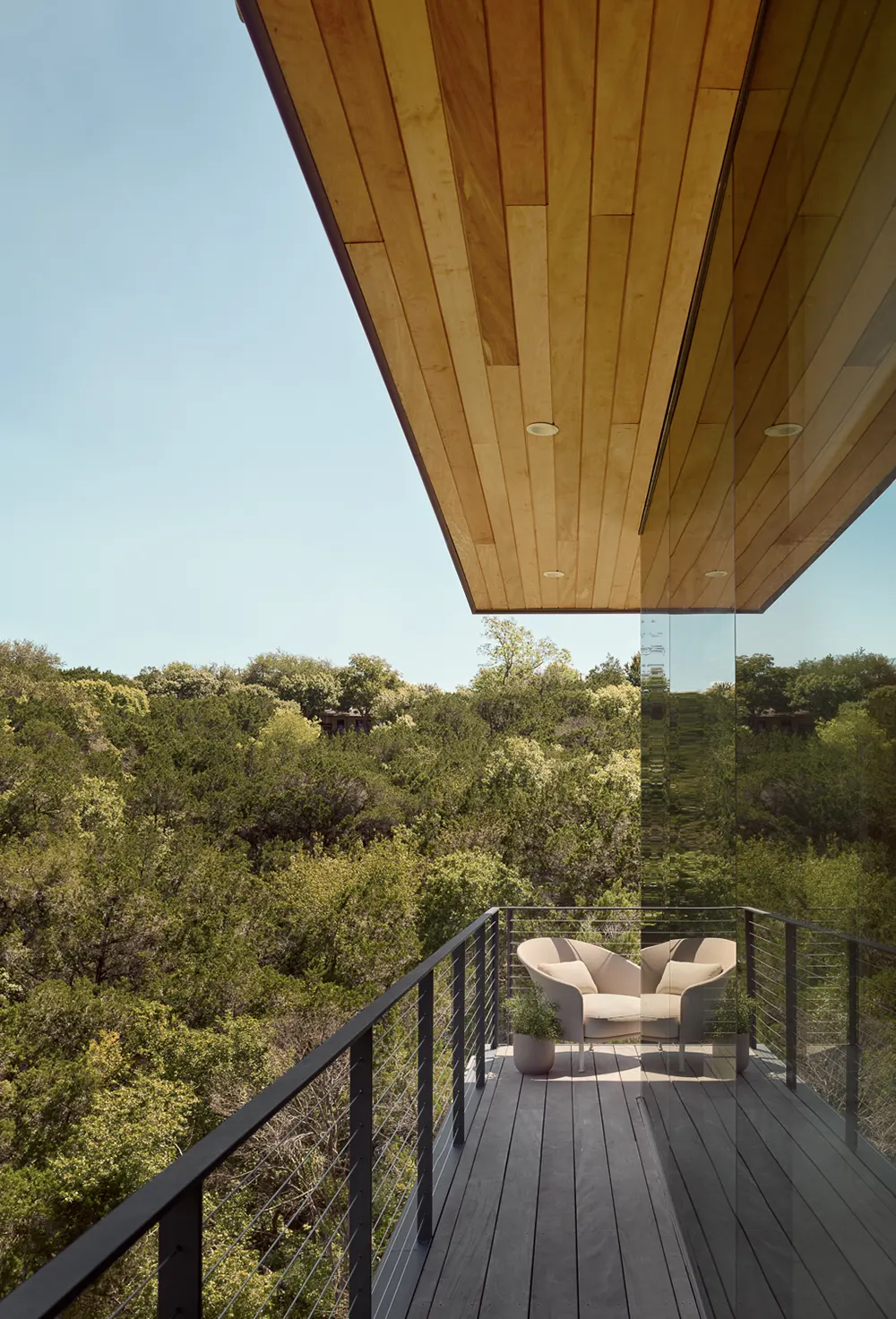
Light, Air, and Efficiency
The building’s orientation and form support passive cooling and daylighting. Glazing strategies let in natural light while reducing excess heat gain. Windows open to encourage cross ventilation, and filtered air moves through the interiors. These features work together to stabilize the internal climate and connect the residents with daily and seasonal changes outdoors.
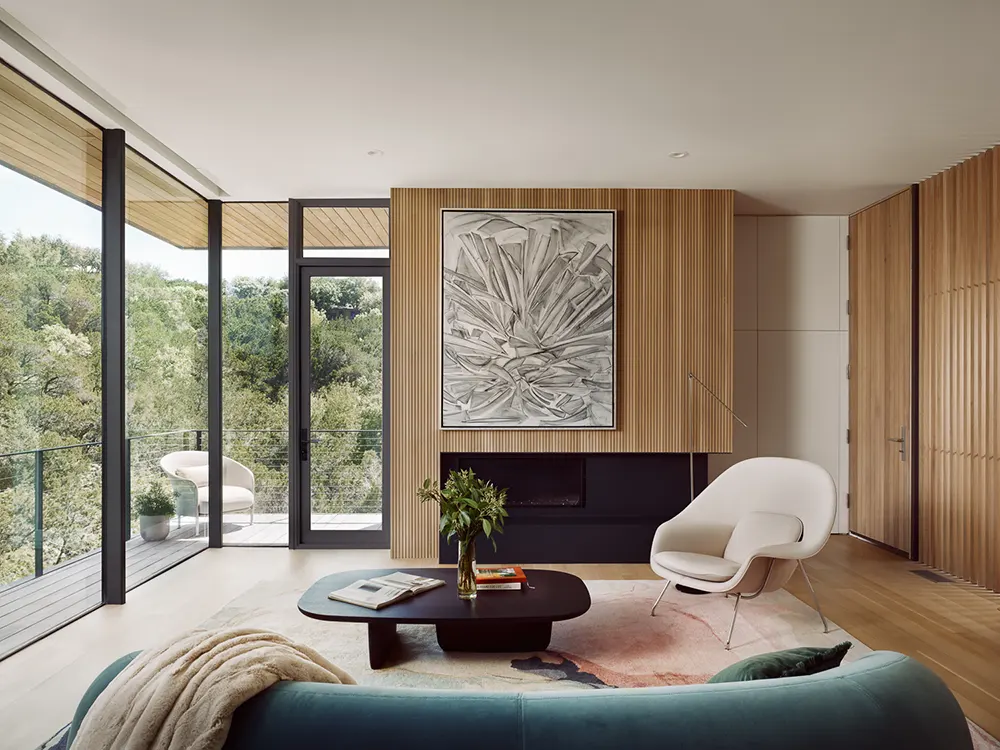
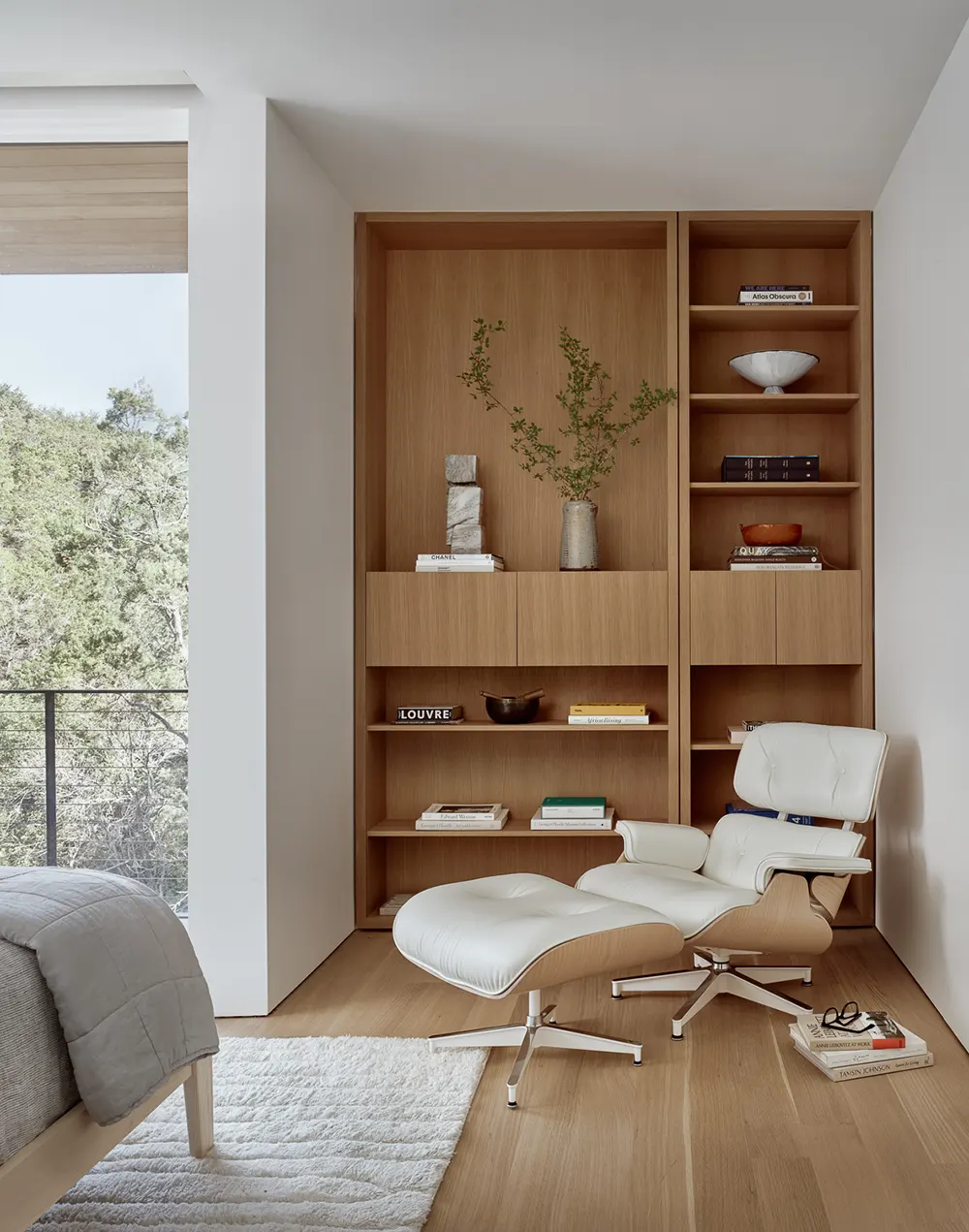
Rooms shift in tone throughout the day as light enters from different directions. The design encourages interaction with natural conditions while still maintaining comfort and privacy. Deep cutouts and overhangs shape shadow and sightlines, creating framed views and shaded moments.
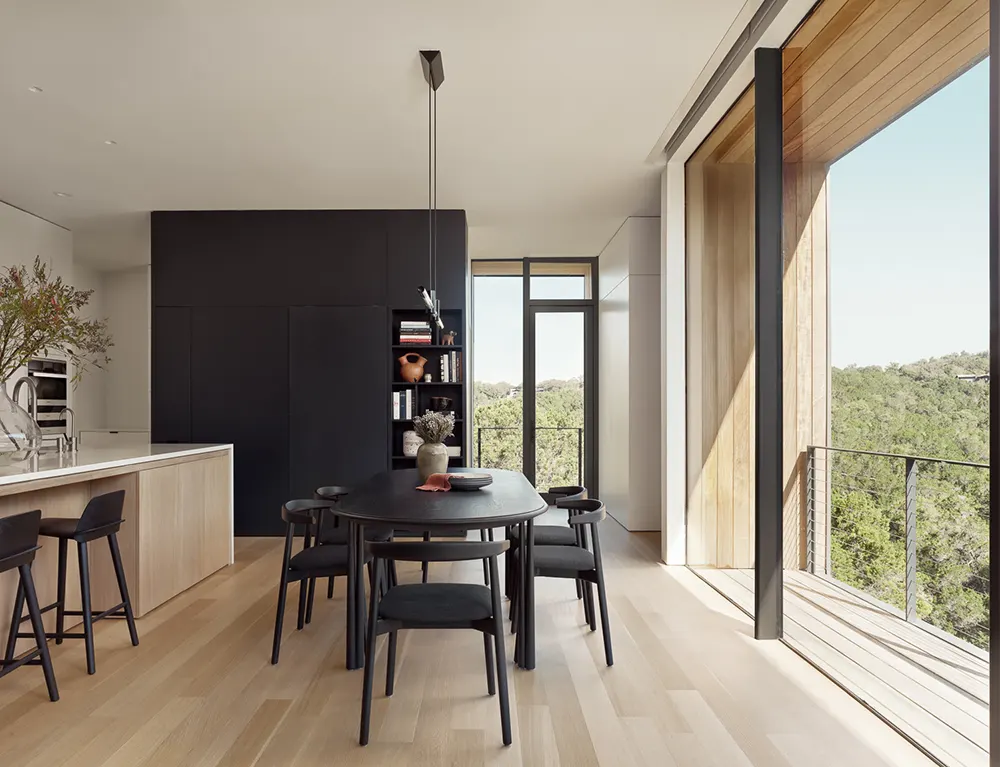
A Home Designed for Change
The clients approached the project as newlyweds planning to start a family. They needed a house that could adapt over time without large additions or costly reworks. The final result reflects that mindset. It prioritizes flexibility, function, and an ongoing relationship with the outdoors.
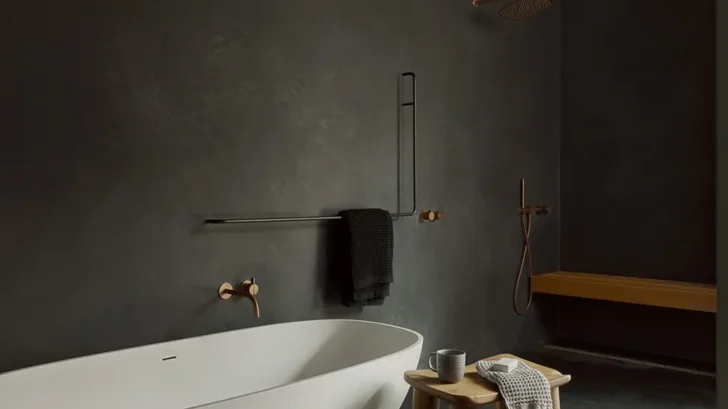
Project: Falcon Ledge Residence
Location: Austin, Texas, USA
Alterstudio design team: Kevin Alter, Ernesto Cragnolino, Tim Whitehill, Haifa Hammami, Director of Interiors), Matt Slusarek (Project Architect), Elizabeth Sydnor (Project Architect)
Project Team
Architecture and Interior Design: Alterstudio Architecture
Contractor: Matt Sitra Custom Homes
Landscape: Aleman Design Build
Structural Engineer: MJ Structures
Mechanical Engineer: Positive Energy
Geotechnical Engineer: Capital Geotechnical Services PLLC
Photography: Casey Dunn


