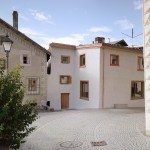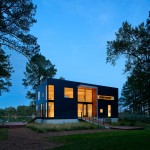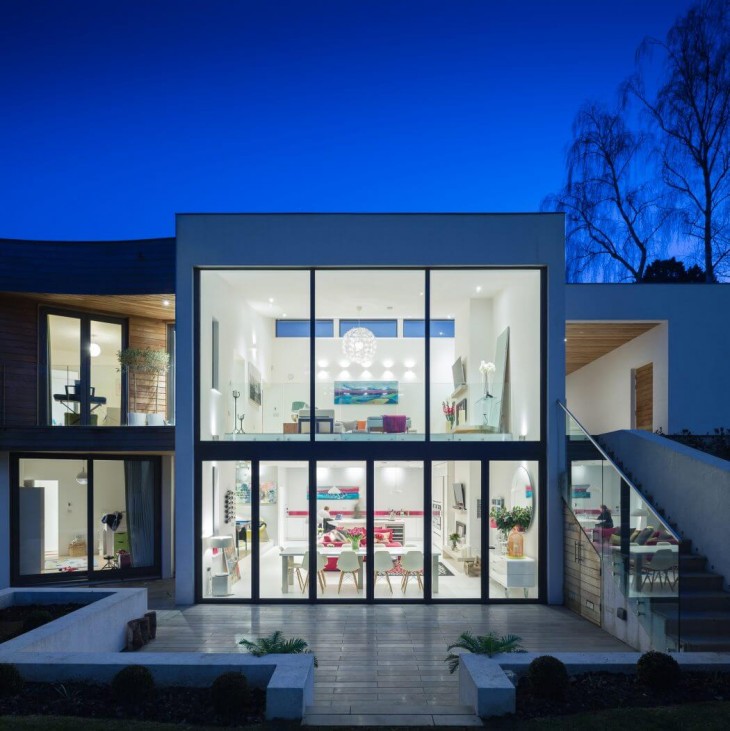
Witcher Crawford designed this contemporary residence located in Hampshire, England. Take a look at the complete story below.
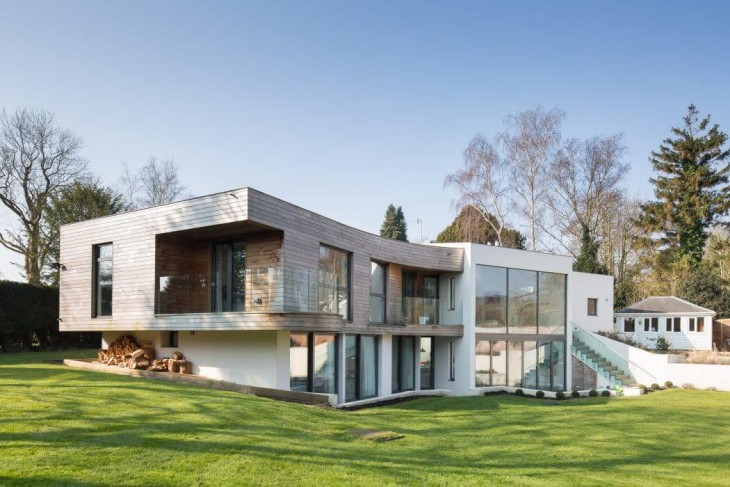
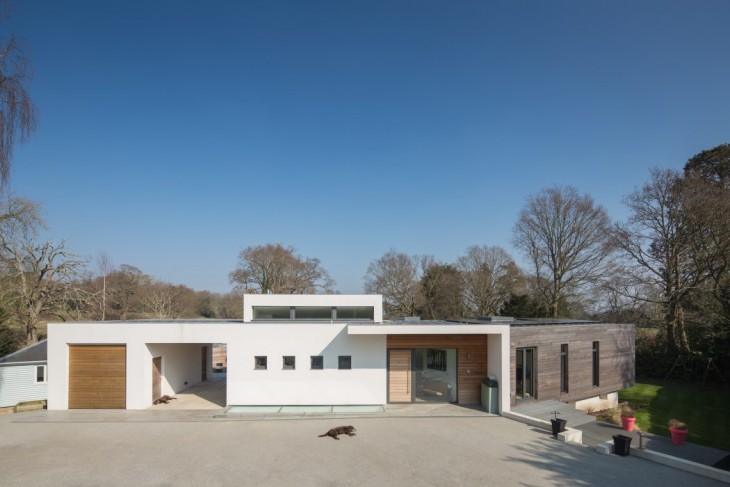
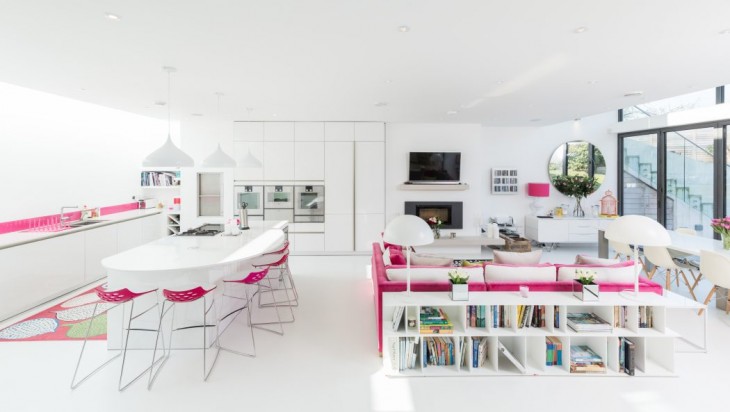
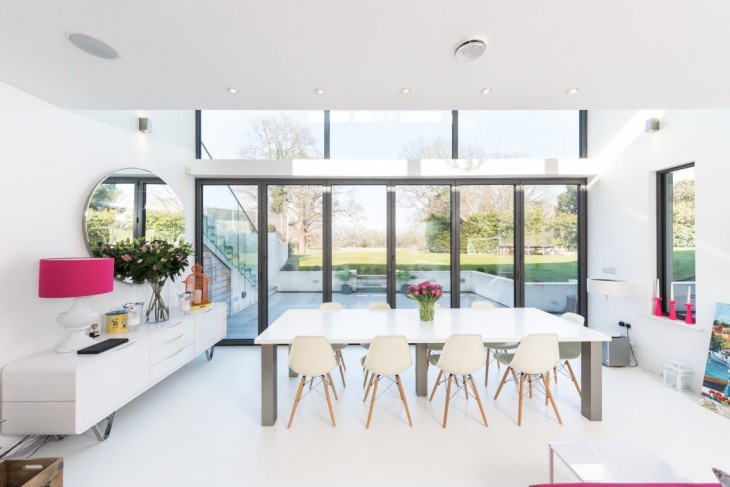
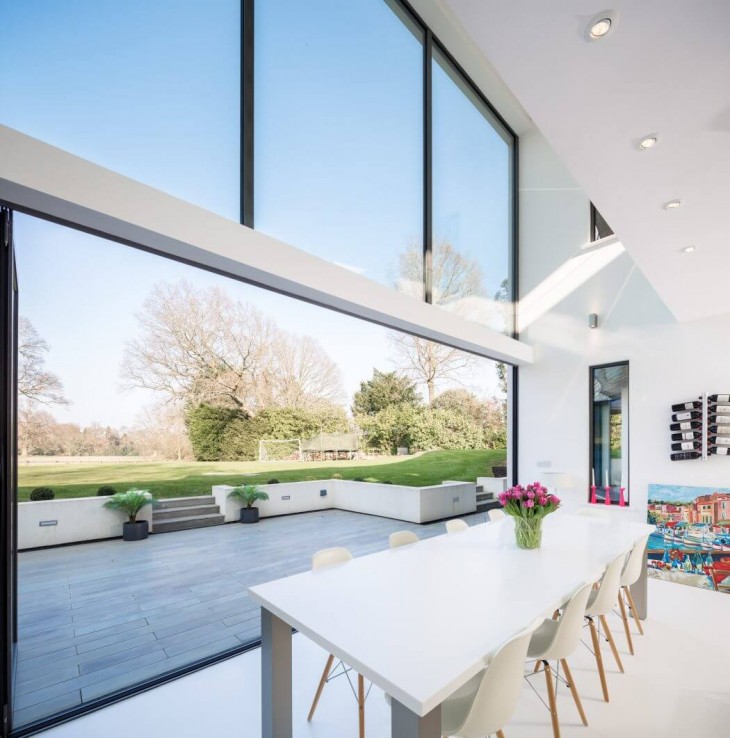
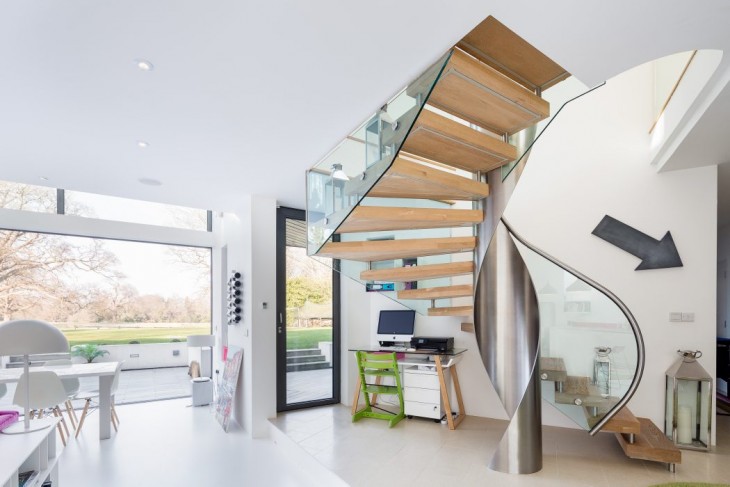
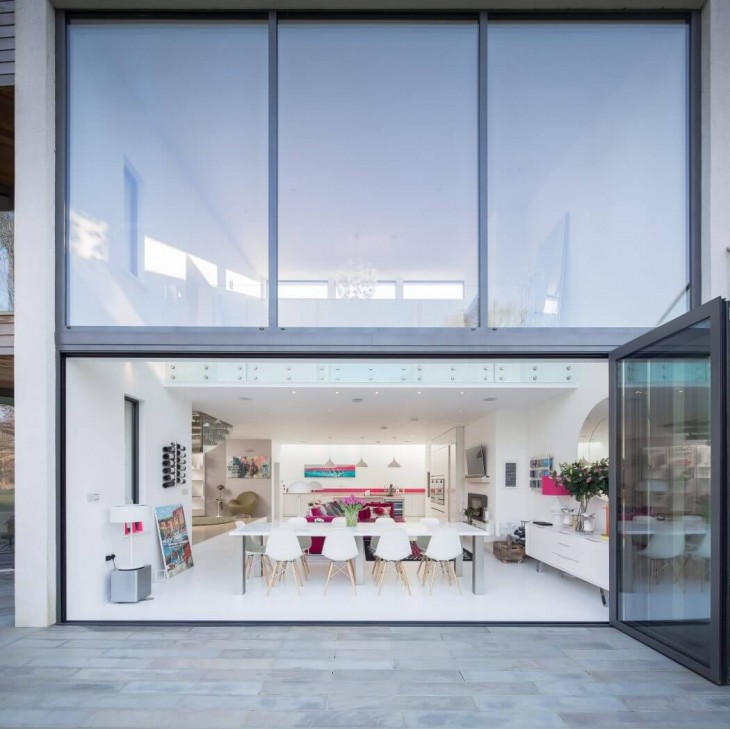
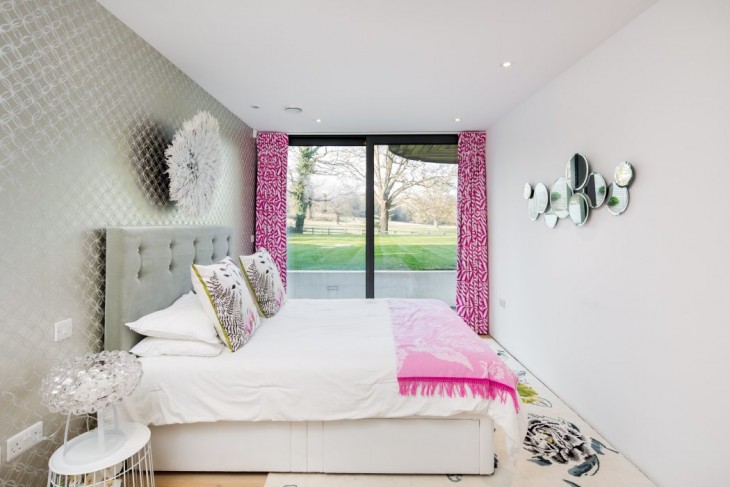
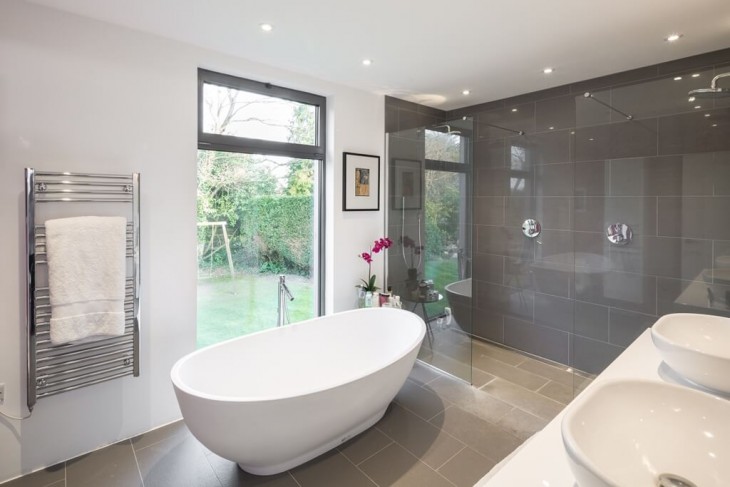
Building a highly contemporary, spacious family home in a sensitive conservation area required imagination and skill. The site for this home lies between a national park (which provides stunning views) and a listed chapel.
The client wanted a highly sustainable and energy efficient family home which made the most of the views. Witcher Crawford’s design placed all the principal rooms at the back of the house so they overlook the parkland views and dug into the landscape so that the new two-storey building did not exceed the height of the bungalow it replaced (this was due to strict planning laws). It is a clean, crisp structure which is clearly domestic and features open plan living to create all the space the family required.
Externally, materials and colours harmonise with the natural environment by mixing white chalk tone render and natural unfinished cedar. The zinc roof is fitted with PV and solar heating panels and the walk on roof light above the sunken kitchen brings in a huge amount of natural light to work preparation areas.
The white kitchen cabinets and a Silestone worktop were chosen to reflect the light in the basement kitchen.
The back of the property is predominately a full height wall of glazing, letting an incredible amount of daylight in whilst making the most of the magnificent parkland views.
The property features a stunning bespoke steel and glass spiral staircase – the only curve in the house. The staircase has a hollow ribbon of stainless steel which gracefully spirals upwards. Again, reflective, shiny surfaces help to bounce light around the room.
Bright accent colours and white walls were used to great effect, creating a fresh, vibrant interior which light just flows into thanks to the triple-glazed windows.


