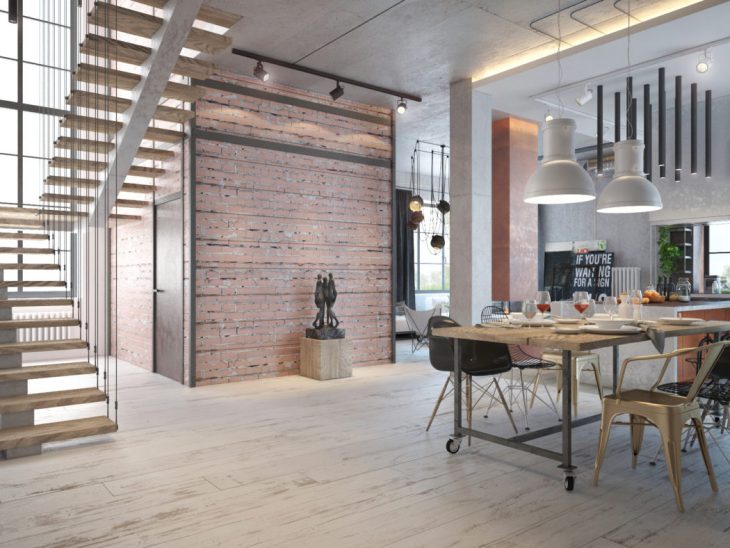
Zrobym Architects designed this inspiring industrial residence located in Minsk, Belarus, in 2017. Take a look at the complete story below.
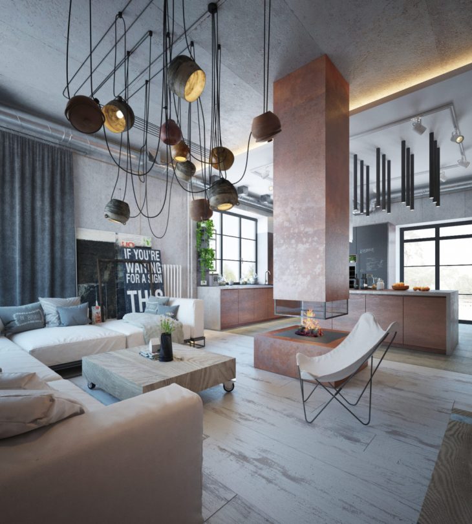
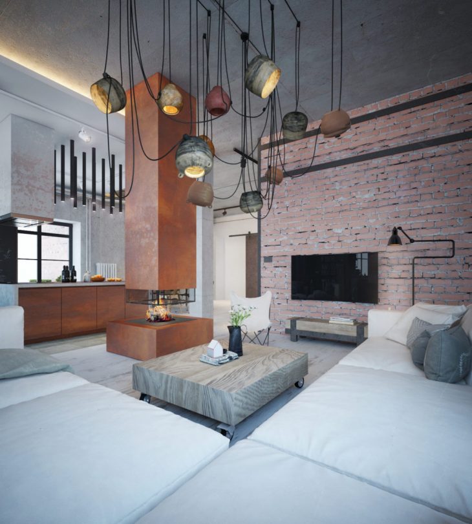
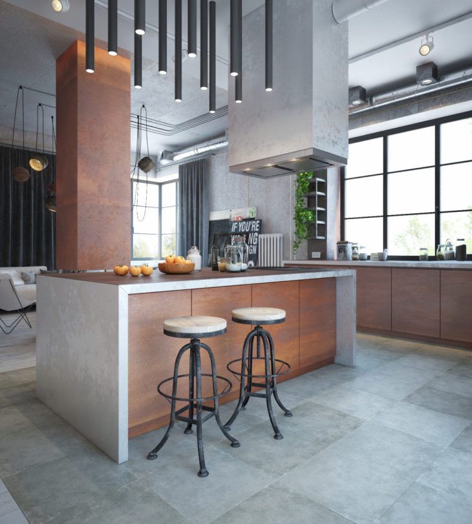
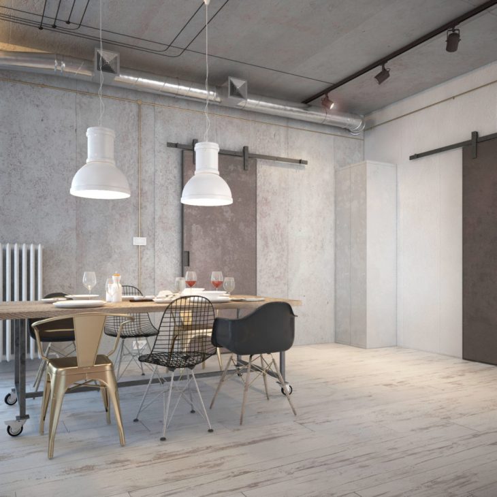
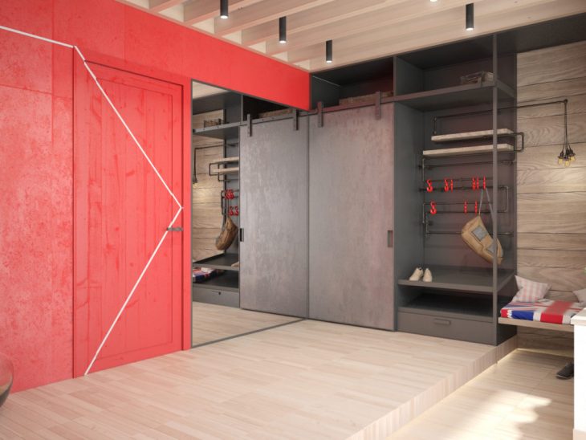
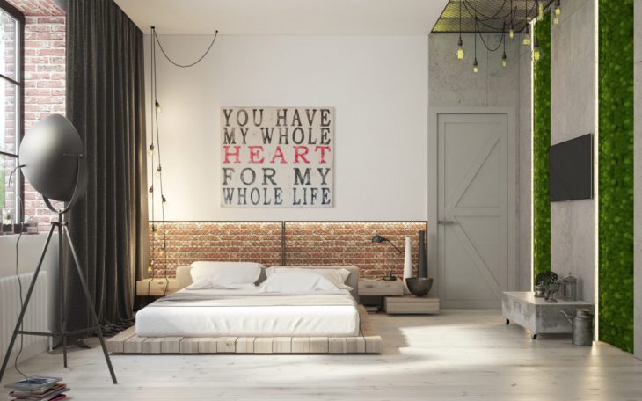
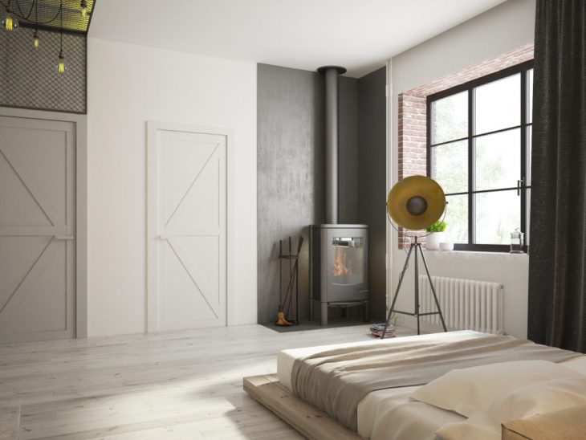
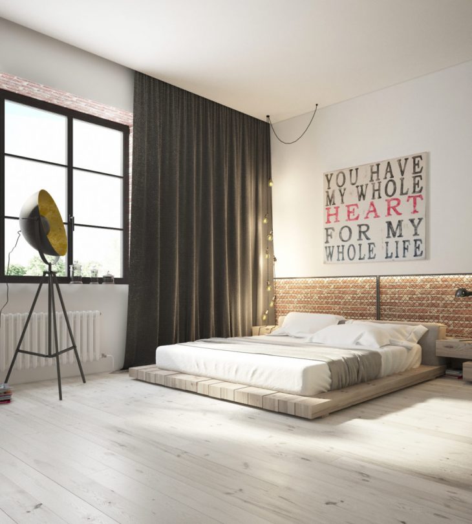
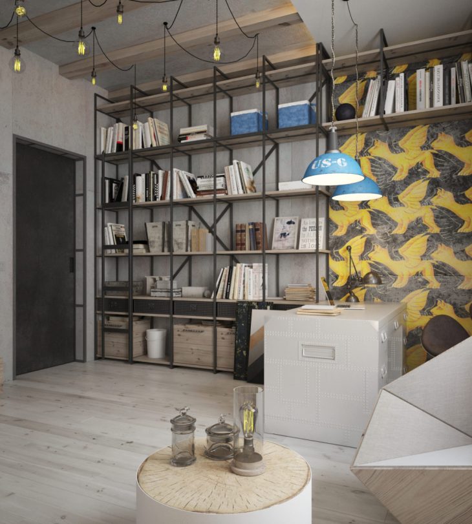
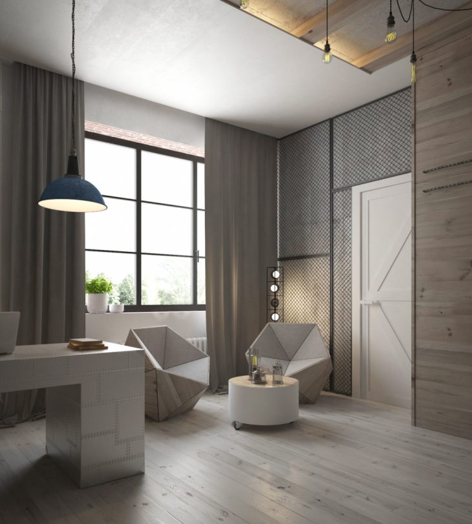
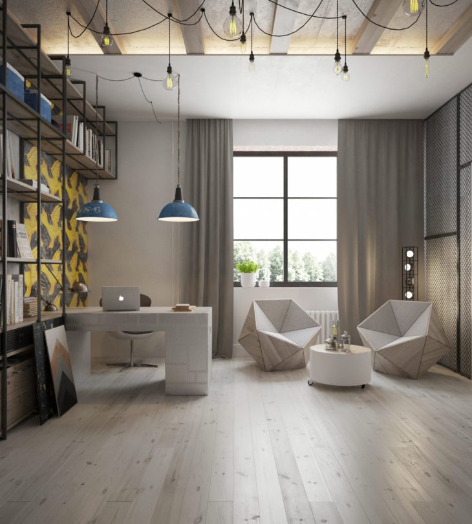
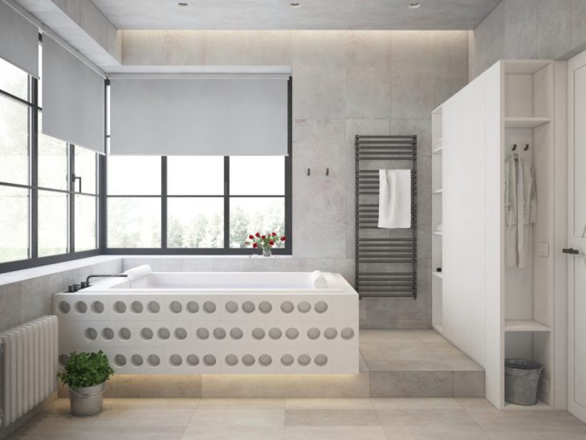
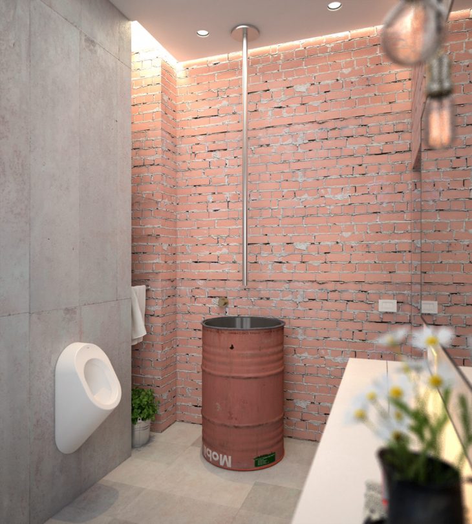
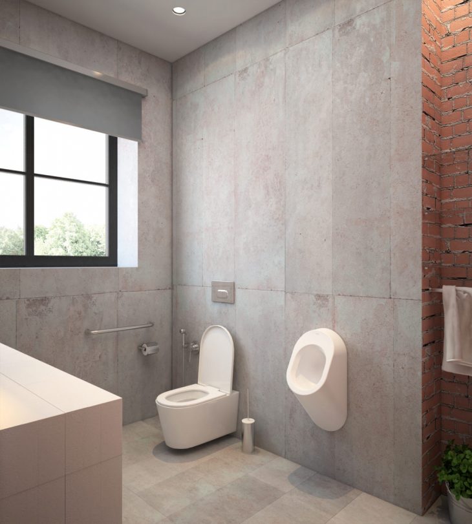
Designed by Dmitry Sheleg and ZROBYM Architects, this 280 square meter interior in Minsk attempts to shatter the stereotypes associated with industrial-influenced interiors while still embracing the features. It maintains the mainstays of industrial decor such as the extensive use of unfinished concrete and exposed ductwork but makes a more comfortable impression thanks to its warm color theme and comfortable furniture choices. If you’ve been looking for a way to combine urban sensibilities and traditional accents, this interior is definitely work a look. Concrete cladding captures the eye with a mottled finish, while the distressed wood floors imitate the effects of age. Unfinished wood offers up organic warmth and soft textiles comfort the resident without sacrificing an ounce of contemporary style. Upstairs, the bedroom makes a strong first impression with chain link fence over exposed brick. A vertical garden reinforces the urban aesthetic. The opposite side of the room remains simple to minimize distraction. The eye naturally rests on the soothing flicker of the fireplace, sure to lull the resident into a comfortable slumber. The office absolutely takes a few risks to achieve its technical aesthetic – the result is creative and engaging, but doesn’t overwhelm the eye or distract the resident from the important work to be done. Geometric chairs clad in wood provide a comfortable meeting point for family or business guests, set against a dramatic backdrop of chain link over exposed concrete.



