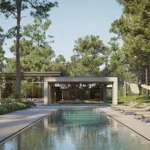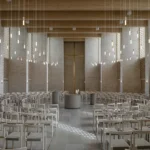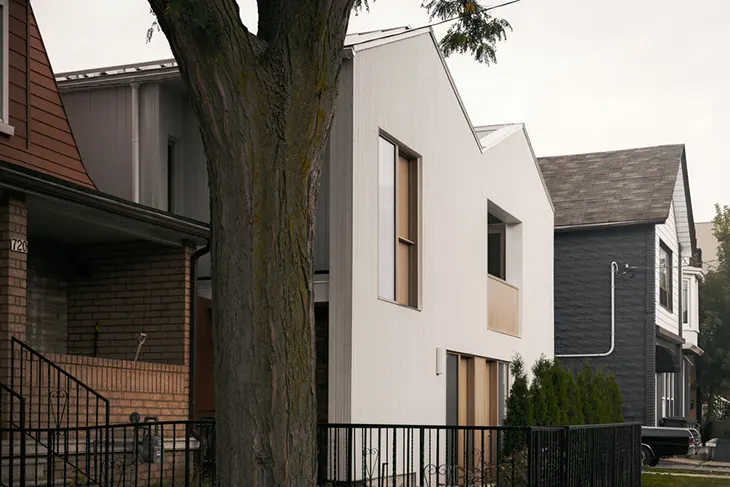
In Toronto’s west end, Studio for Architecture & Collaboration (StudioAC) has transformed a disused church into a sophisticated multi-generational residence. The project, completed in 2024 and titled Junction Semi, reimagines a historic community space as a layered, light-filled home designed to accommodate a family and their parents. The intervention demonstrates a thoughtful approach to adaptive reuse, preserving the church’s communal spirit while reshaping its purpose.
RESIDENTIAL
Set slightly below street level, the structure preserves a sense of privacy while maintaining openness through considered spatial planning. The original church spanned the full depth of the lot, offering the architects an opportunity to carve out a central courtyard and introduce natural light deep into the interior. Rather than dividing the building horizontally, the design splits the home into two equal north-south units. These residences are united by shared outdoor areas, a gesture that maintains connection between generations. The common spaces include a garage, entry, courtyard, rooftop farm, and intimate bedroom terraces, all of which reinforce a spirit of collaboration and daily proximity.
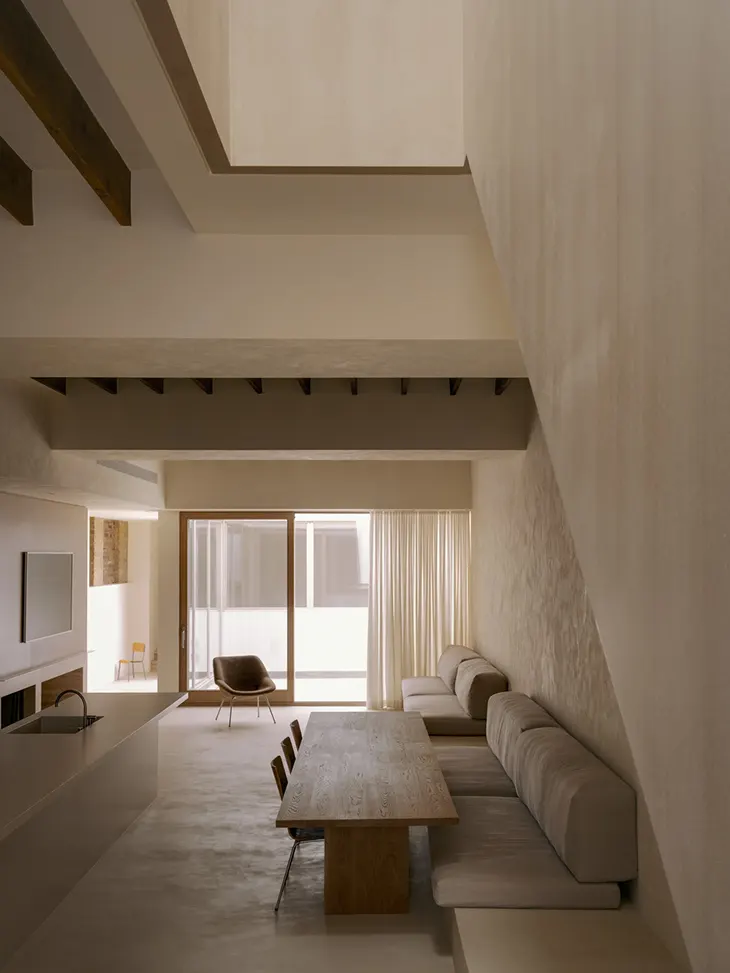
The heart of the home lies in its central courtyard. By subtracting portions of the existing building and preserving the steel frame and exposed wood structure, StudioAC achieved an architectural rhythm that celebrates the building’s previous church form while injecting new function. The layout on the ground floor remains monolithic, punctuated by carefully placed openings that define zones through light rather than separation.
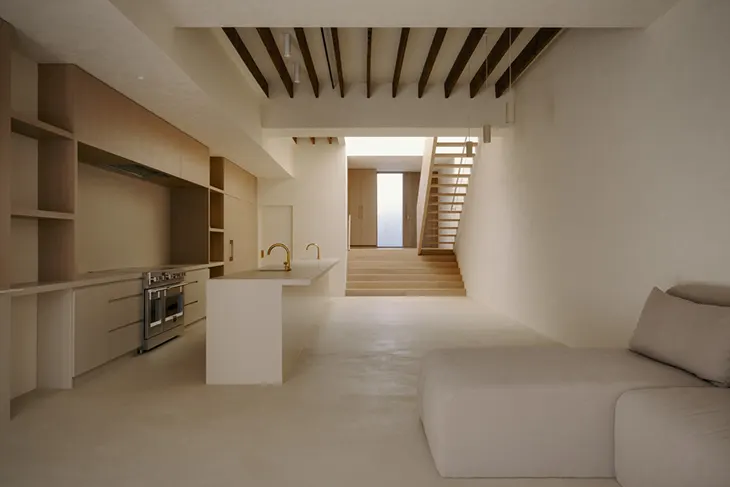
Above, the second floor follows a contrasting additive logic. Volumes are inserted to create bedrooms and private moments while maintaining openness to terraces and shared areas. A double-height atrium welcomes light through a generous skylight and large window. This volume connects both levels of the house and introduces a quiet sense of grandeur. A Japanese maple, planted in the adjacent courtyard, serves as a living veil between the street and the bathroom, offering visual calm and privacy.
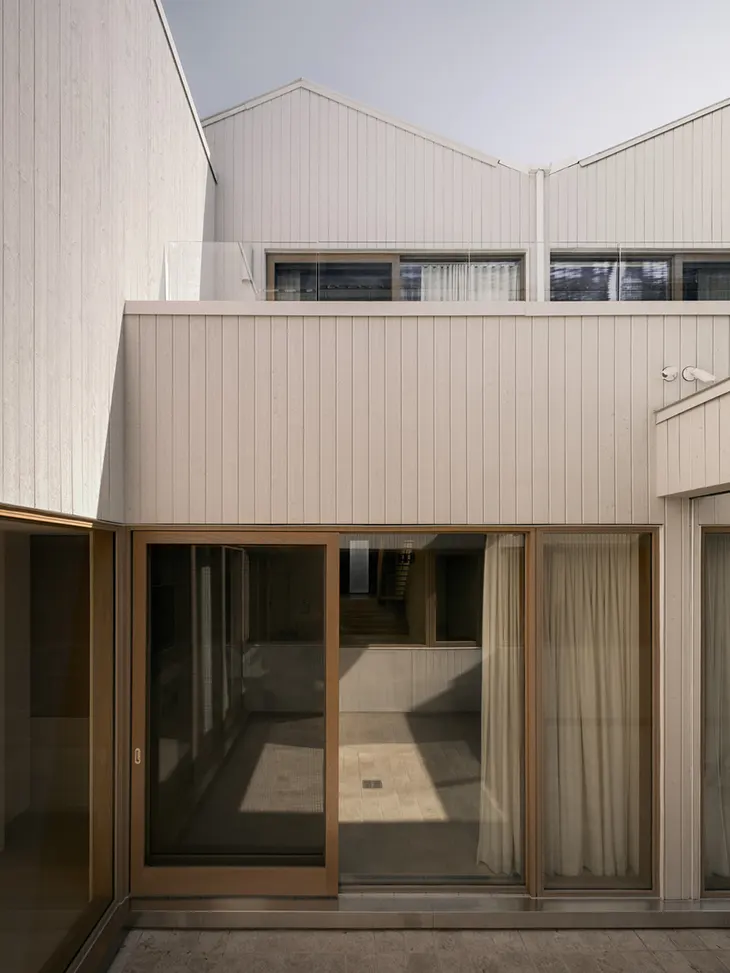
Materiality reinforces the project’s clarity. Limewash walls, microcement floors, and preserved original brickwork provide a neutral canvas that allows shadows, textures, and natural light to define the space. The restrained palette supports a continuity between the building’s past and present uses.
Junction Semi exemplifies StudioAC’s commitment to legibility and thoughtful transformation. With a strong team, Jonathan Miura, Jennifer Kudlats, Andrew Hill, and Mohammed Soroor, the project reflects the firm’s approach to creating architecture that is emotionally resonant, contextually aware, and collaborative at its core.
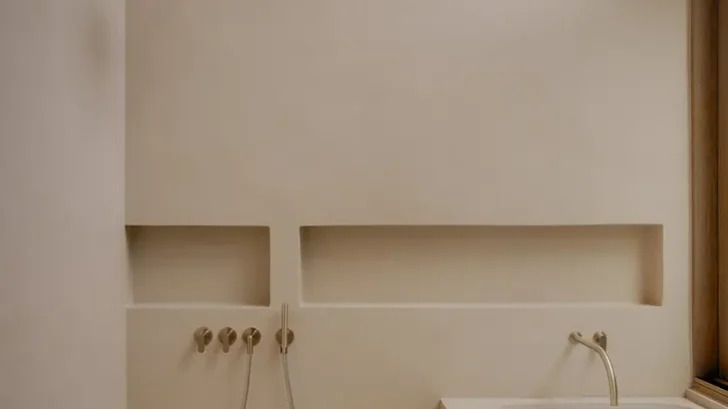
Project: Junction Semi
Completion: 2024
Architect: StudioAC
StudioAC Team: Jonathan Miura, Jennifer Kudlats, Andrew Hill, Mohammed Soroor
Photos: Felix Michaud


