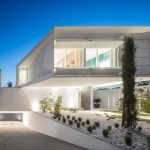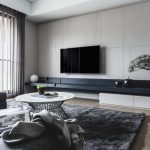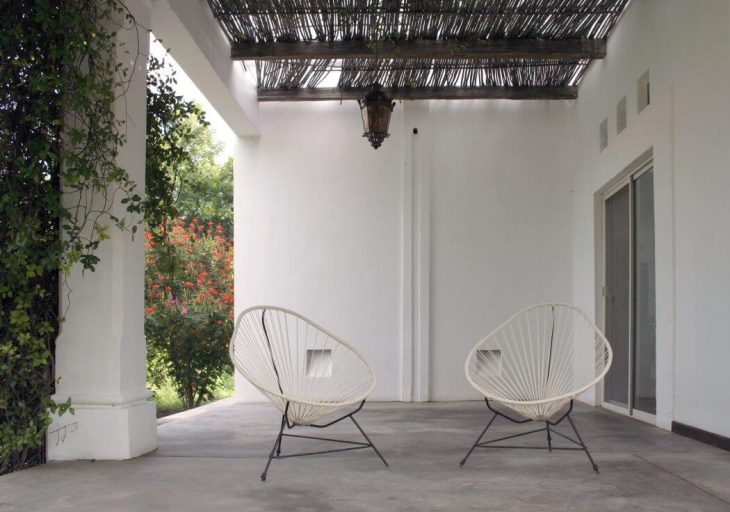
Nuria Zertuche Garza and Mabel Zertuche Garza designed this contemporary weekend residence situated in Coahuila, Mexico, in 2007. A open double height social space is the main focal point of the house with a cozy chimney spot and a living room which faces the north oriented porch. Four bedrooms are located on the south side of the house to take advantage of the winter sun. Take a look at the complete story below.
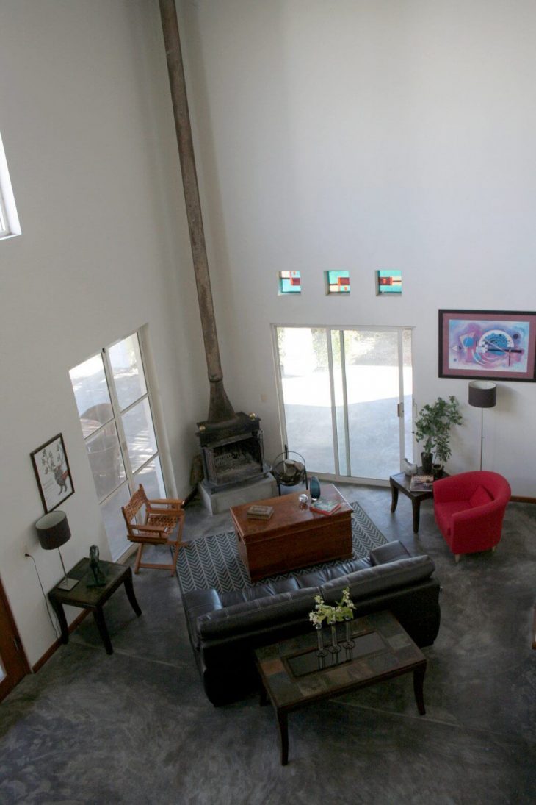
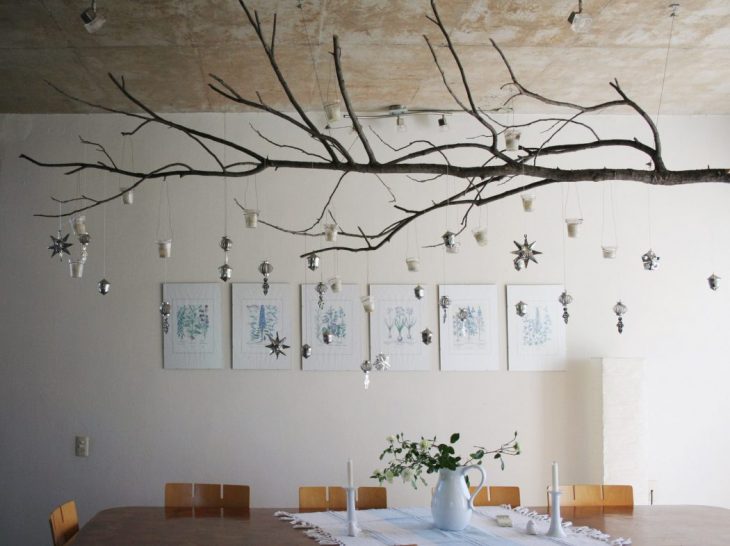
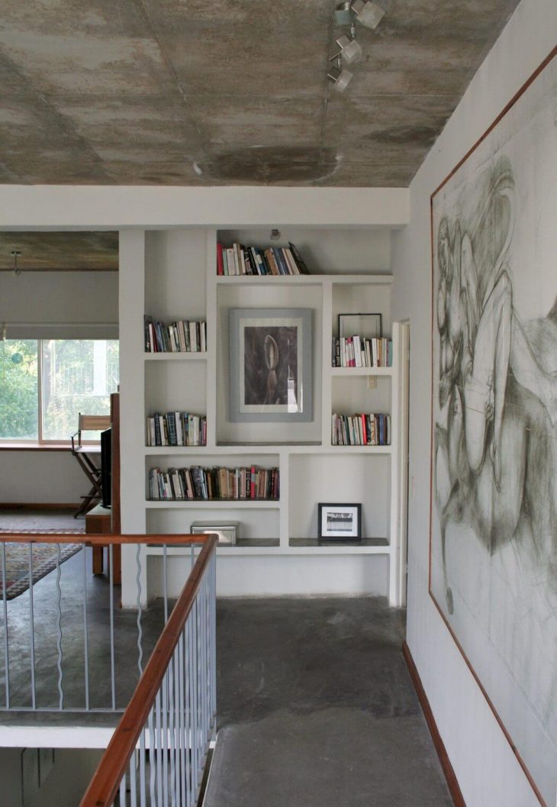
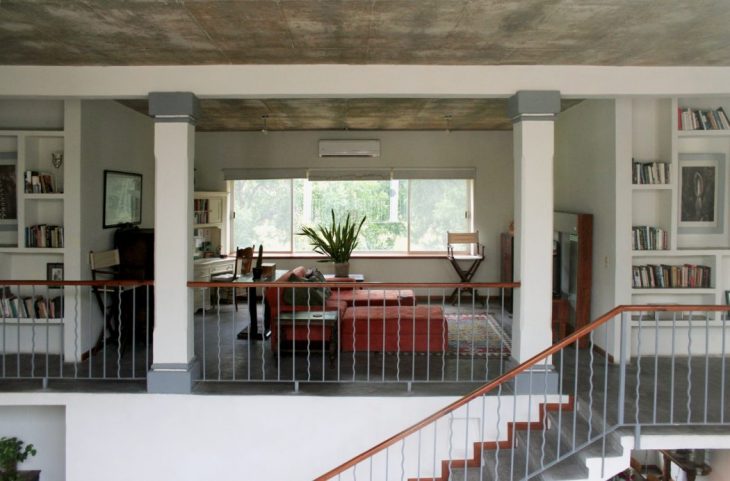
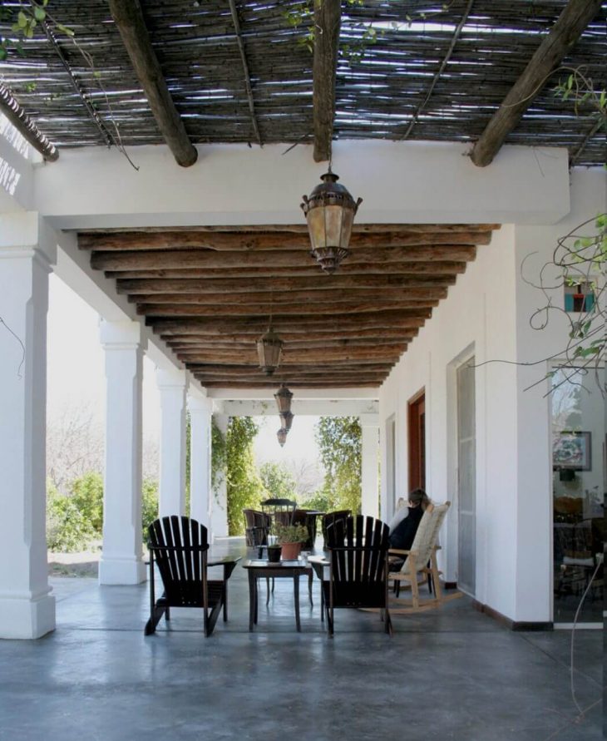
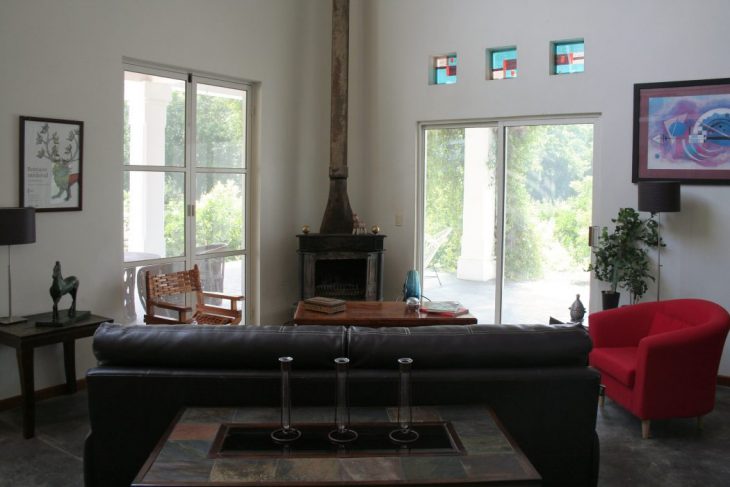
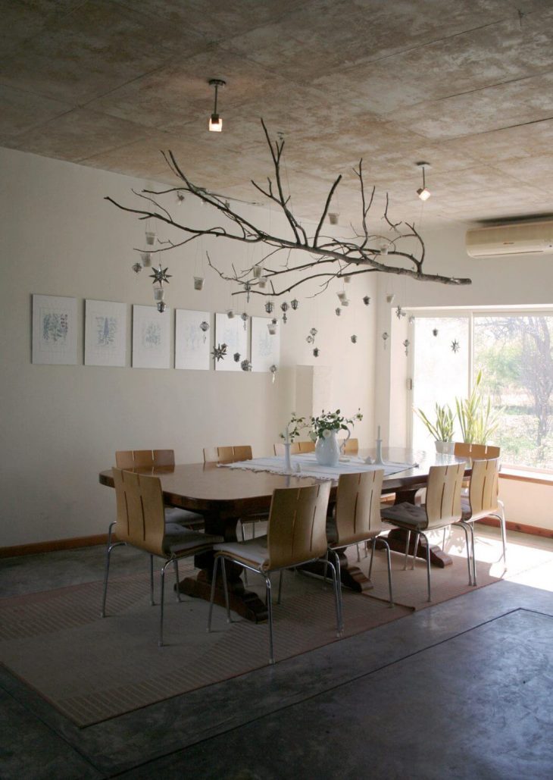
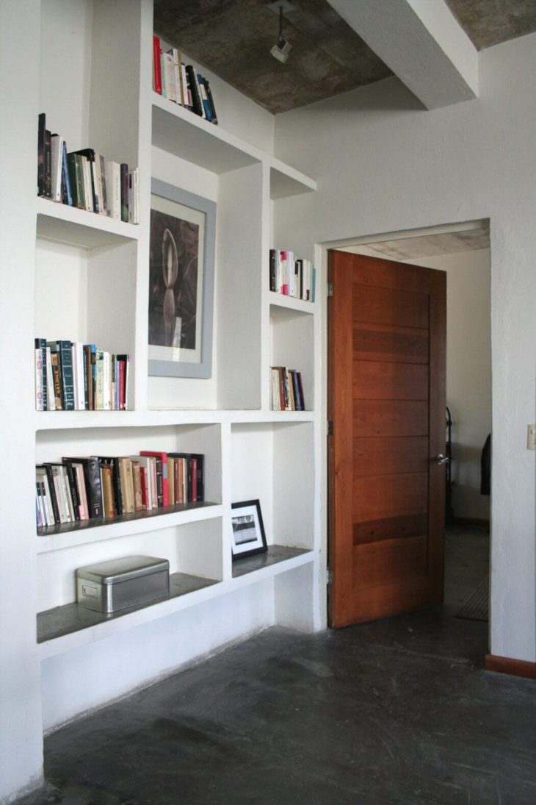
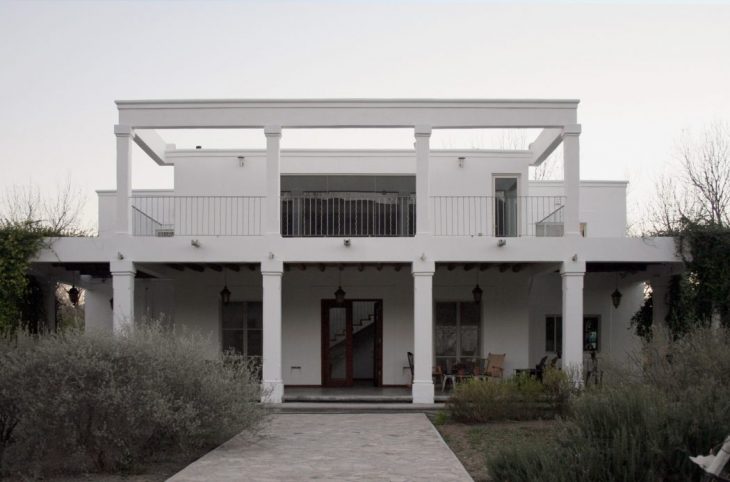
From the architects: Messina House is a weekend and getaway home deisgned in 2007 by architects Nuria Zertuche Garza and Mabel Zertuche Garza in Coahuila, Mexico. For this house situated in the middle of a pecan orchard by the skirts of the Sierra Madre Oriental the owners required a timeless architecture that would seem to have been always there, avoiding trendy contemporary, neoclassic or mexican hacienda styles.
The main volume consists of a open double height social space with a cozy chimney spot and a living room which faces the north oriented porch. A semi-open kitchen and large dinning room is ideal for the frequent family reunions. A large format print on the second floor scales the space while the mezzanine that holds an open TV room adds depth to the space and views the northern mountains above the trees. Directly above the porch an open air terrace is perfect for star gazing on warm summer nights. The four bedrooms are located on the south side of the house to take advantage of the winter sun while most exterior spaces face north to avoid it.
RELATED: FIND MORE IMPRESSIVE PROJECTS FROM MEXICO
Polished concrete was chosen for its low maintenance and no necessity of extra skilled labor force to create it. The apparent concrete of the ceiling is the roof structure itself, the clients liked the warm rust colors result of the metallic boards used as concrete casts.The interior decoration consisted of putting together a collection of furniture the clients owned previously which contained antiques, Mexican traditional pieces such as equipales, crafts, art, etc while adding contemporary pieces to avoid a extremely rustic look.
Photography by Mabel Zertuche Garza


