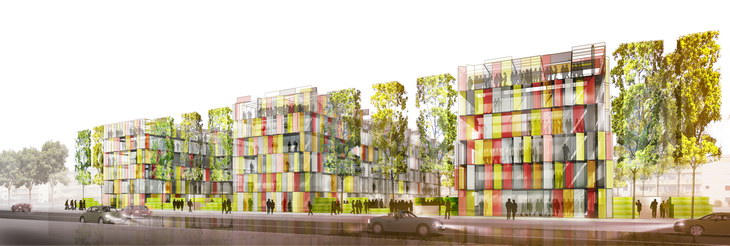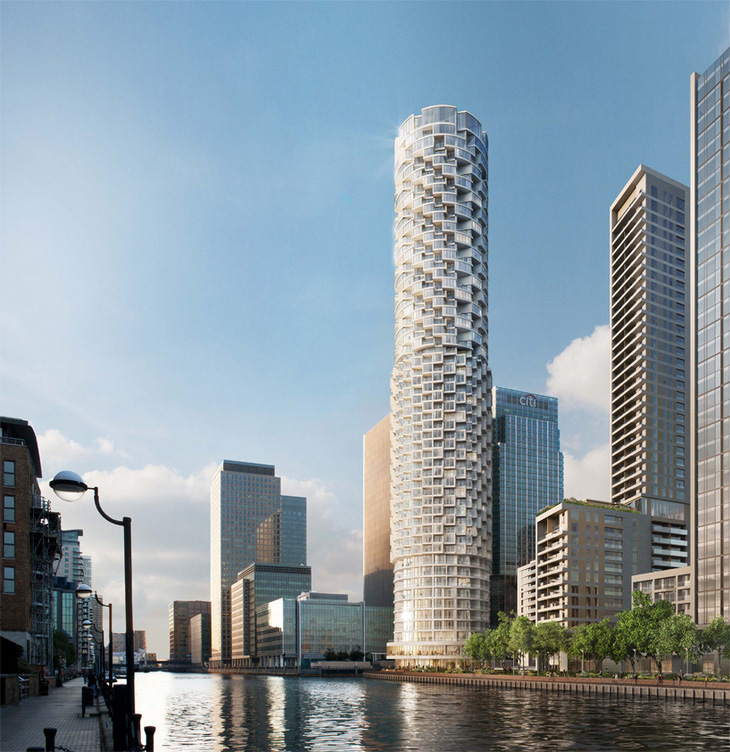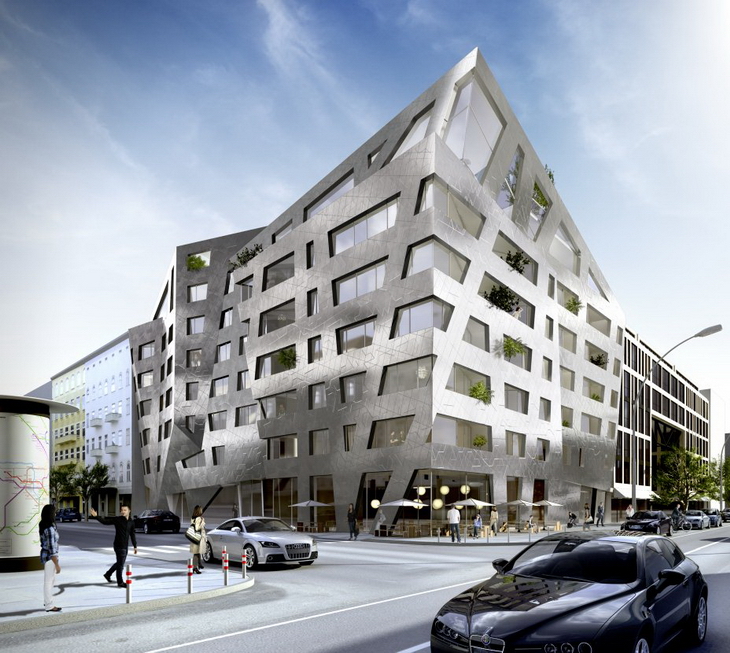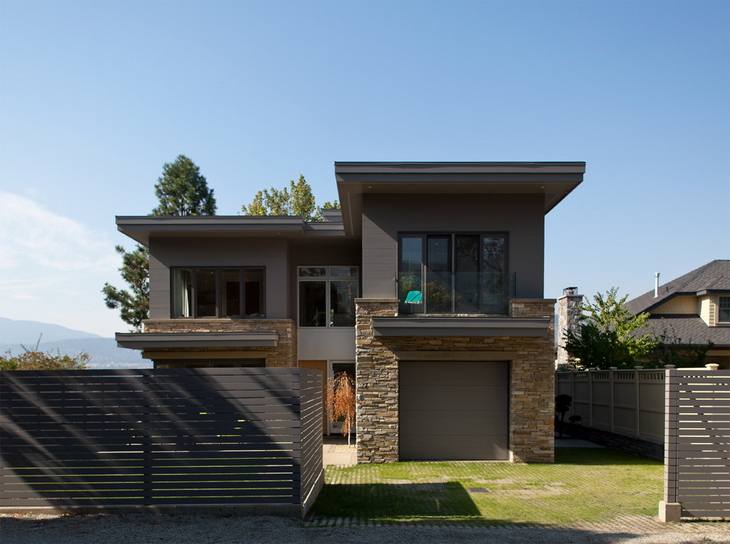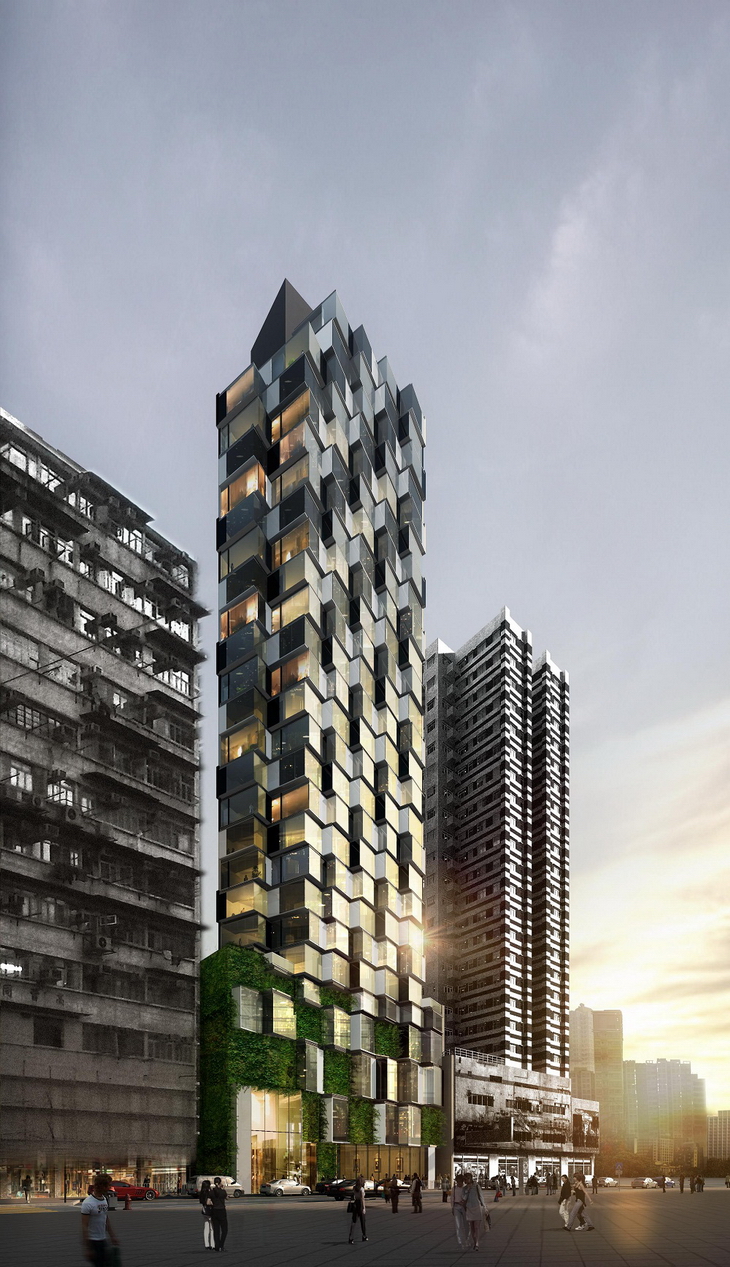North Star by Nice Architects
The apartment house “North star” is situated in the centre of Senec and it is a work of Nice Architects practice. Their goal was to design a building to unite surrounded built-up area, to use a nice view, but keep a certain intimacy of the flats because of the close proximity of the road. More





