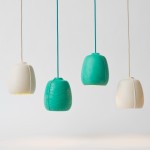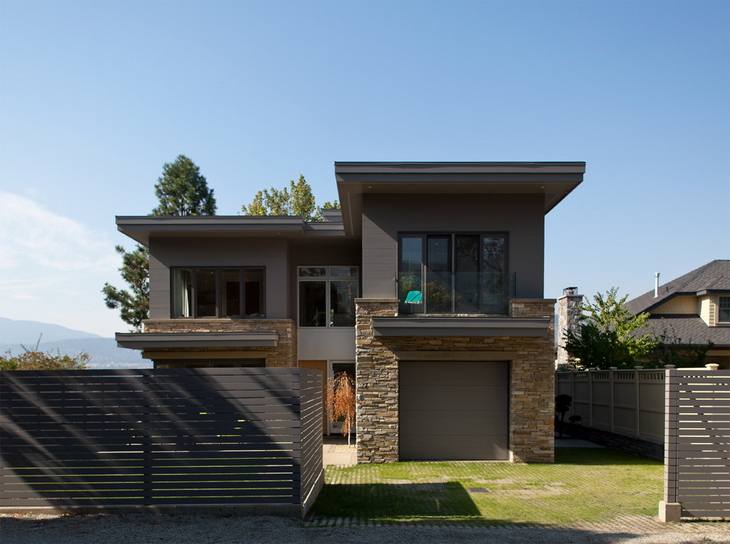
Canadian interior designer Robert Bailey has designed a house in Naramata, British Columbia, Canada. For more images and architectural description continue after the jump:
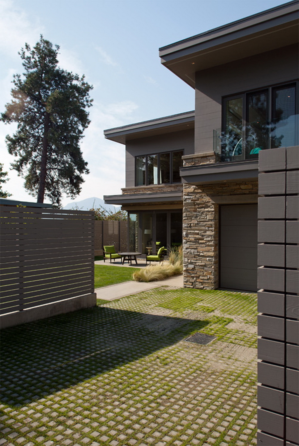
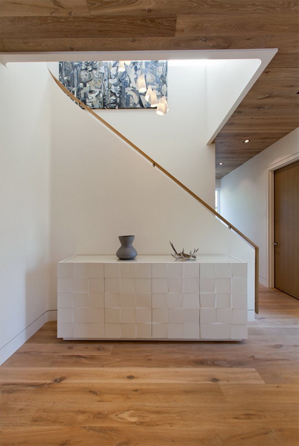
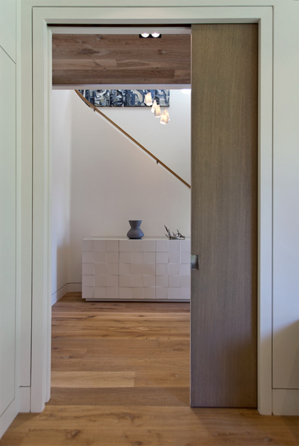
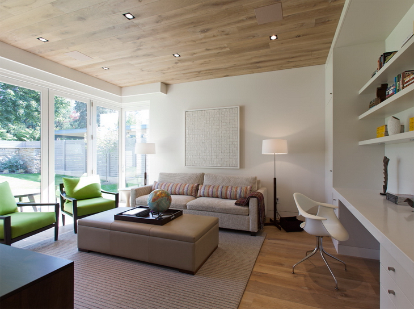
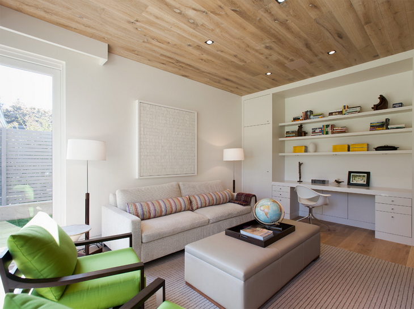
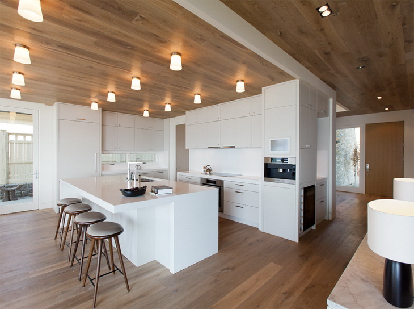
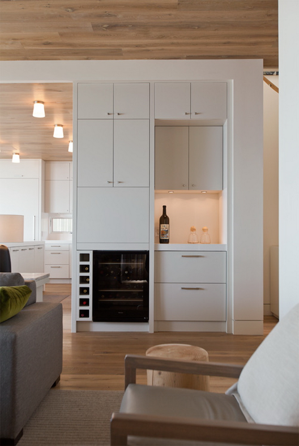
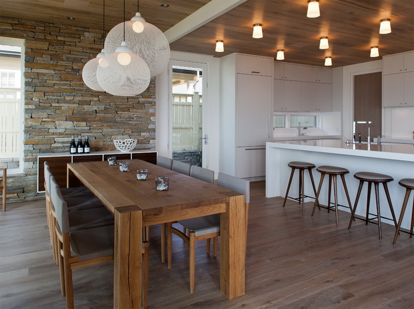
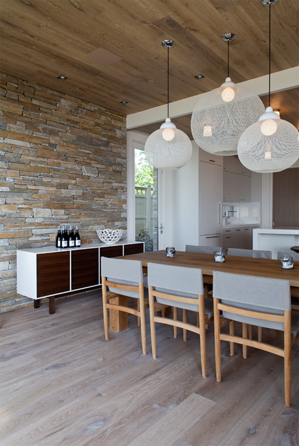
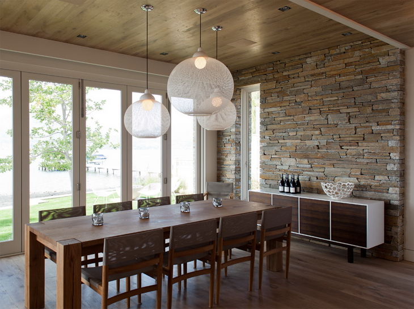
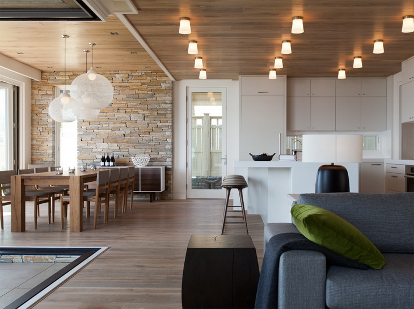
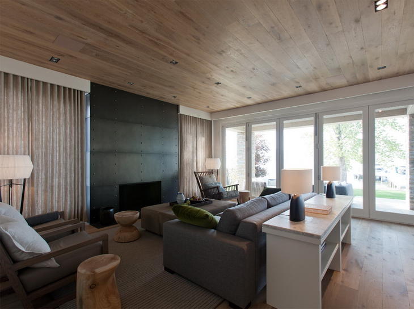
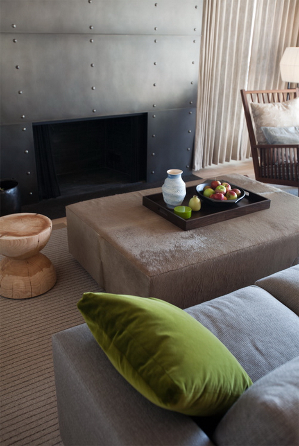
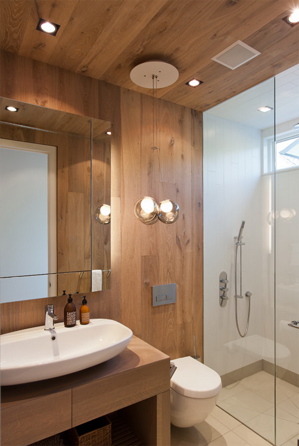
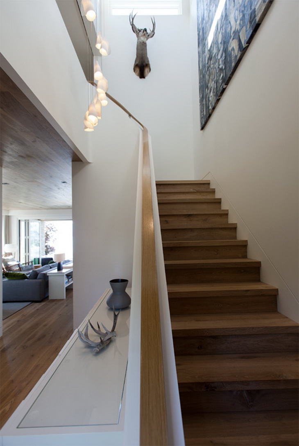
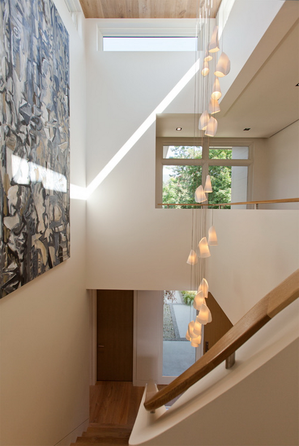
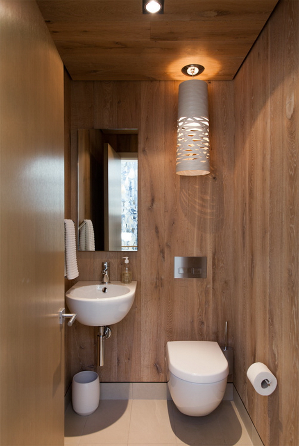

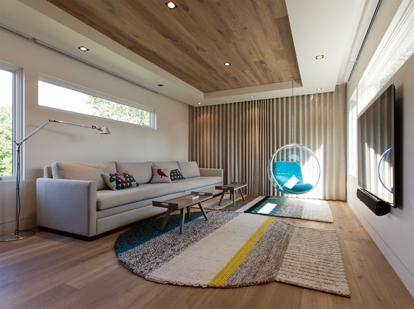
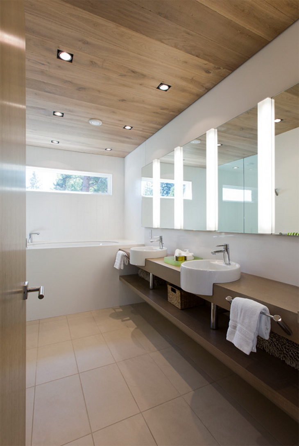
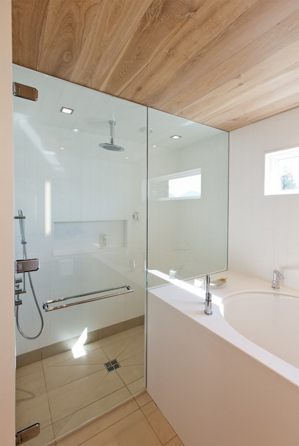
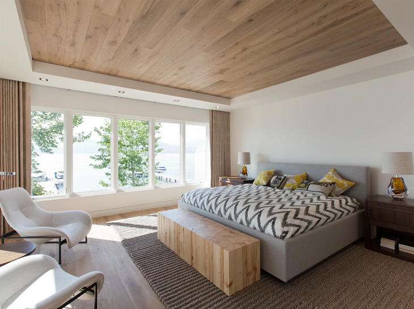
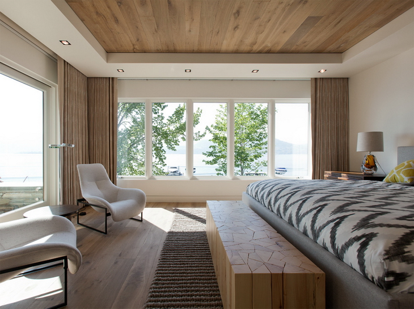
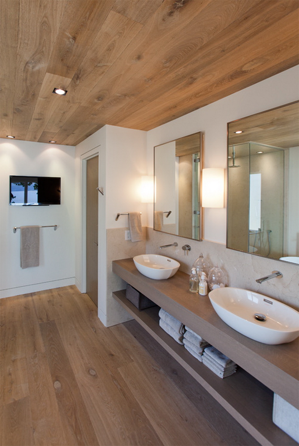

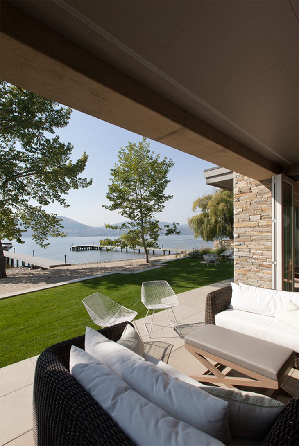
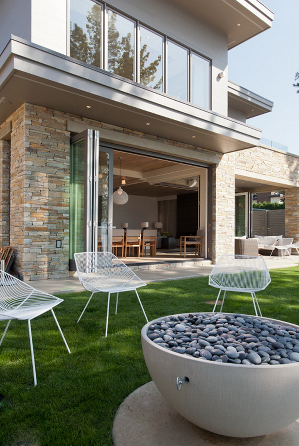
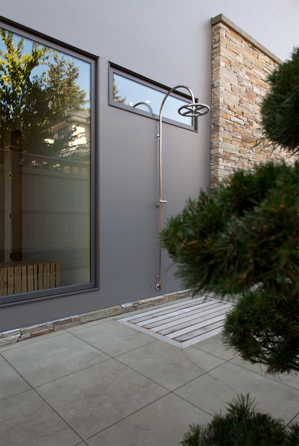
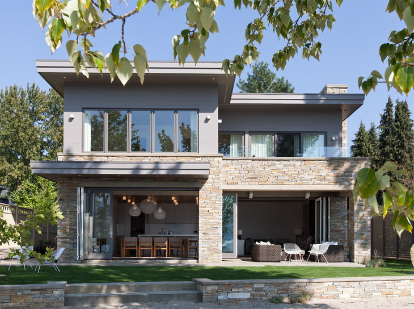
From the Architects:
A family had spent a dozen summers at their cabin on Lake Okanagan. They were looking to build a summer home that was as inviting as its location, and would endure to become a destination for their children and their future grandchildren.
We began working on this project when the clients had just a sketch of their idea. We designed this lakeshore vacation home from the ground up, working with an architectural designer to implement our vision.
The family is exceedingly active, so there is nothing in the home that is precious or requires a lot of maintenance. The home is the centre of their summers, and is on the lake, so needs to welcome those who swim, run, cycle and kayak, as well as the stream of sandy feet that are the mark of summertime in the Okanagan.
The home also needed to have flexible entertaining and sleeping space to host family and friends who come to stay. The open concept design allows for free flow of people and activities.
We used French oak in the ceilings and floors. The pre-distressed, fumed planking provided the relaxed yet durable surface. Forgiving, not precious, it is the strongest design element in the home. Our goal for the furnishings was to achieve a sense of simple comfort, curated over time.
The design of the home blurs the line between indoor and outdoor living. The walls seem to evaporate as you move to the terraced grounds. There, sumptuous, weather-protected lounge chairs surround a fire bowl, while lighting and audio-visual controls extend the home to the edges of the property.
The result is a home to last for generations. It is contemporary, relaxing, rugged, durable, flexible and unpretentious both inside and out with a defined purpose for pleasure.
"It was truly a pleasure to work with Robert Bailey on the design and build of our lake house in the Okanagan. We approached Robert very early in the process with a hand-drawn floor plan and a desire to create a family dwelling with organic contemporary sensibilities. We relied on Robert's extensive expertise and impeccable taste to guide us through the interior design and exterior massing. We couldn't be happier with the final result".
Project: Naramata Cabin
Designed by Robert Bailey Interiors
Location: Naramata, British Columbia, Canada
Website: www.robertbaileyinteriors.ca



