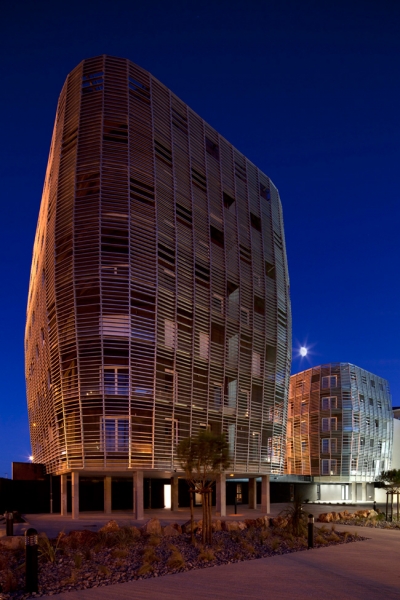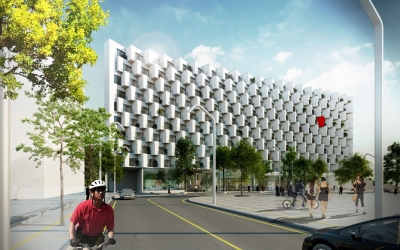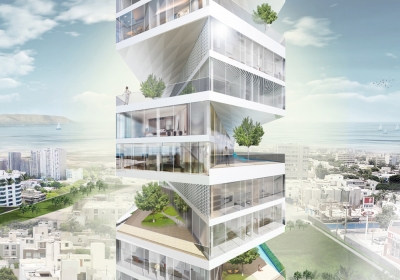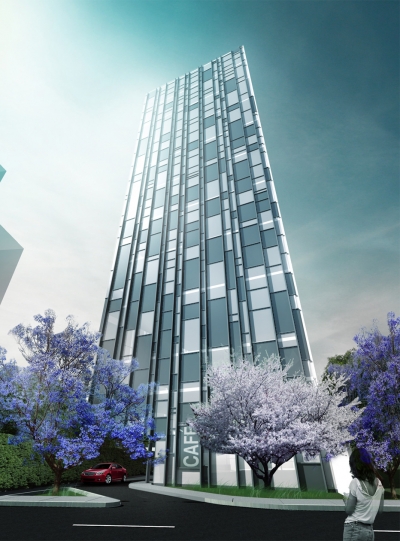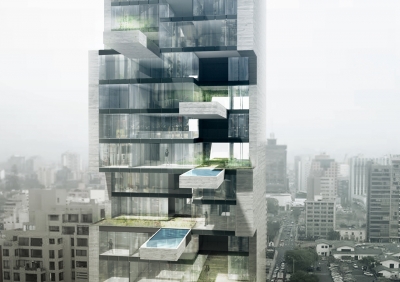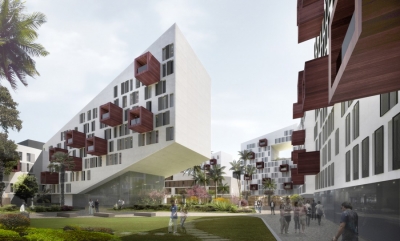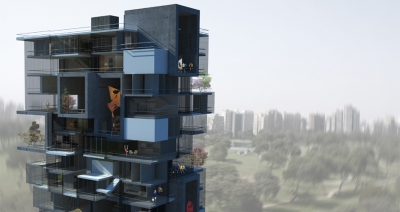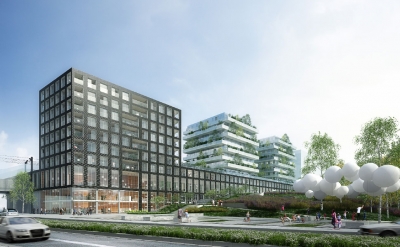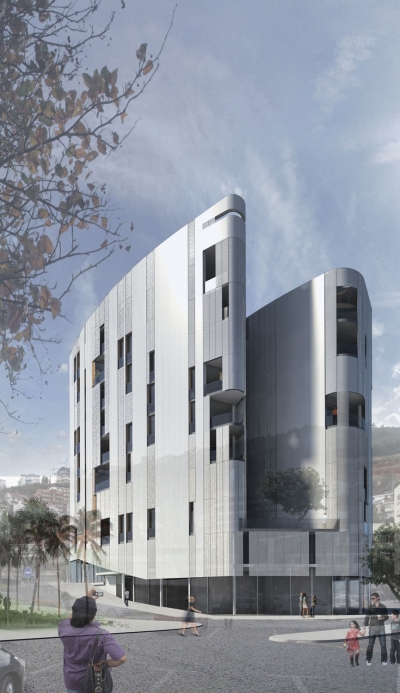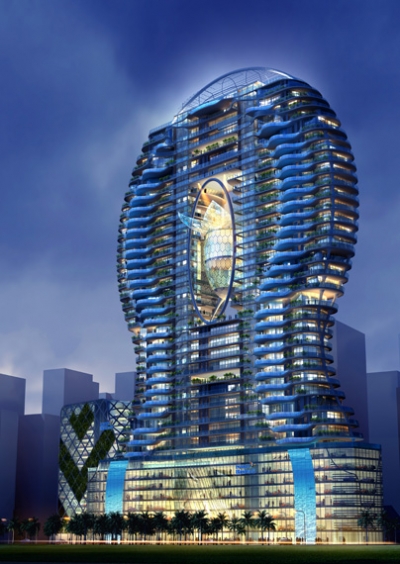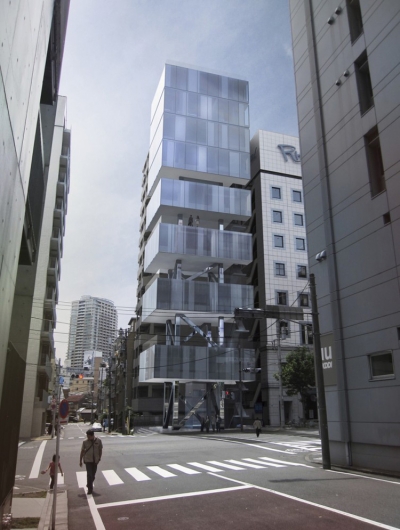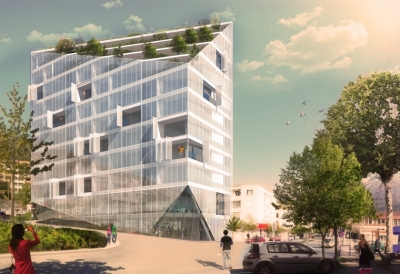71 Housing in Sète by CFA
Project: 71 Housing in Sète Designed by CFA Architects CFA Architects: Benjamin Colboc, Manuela Franzen, Arnaud Sachet Project Team: Faudry Ulrich, Guillaume Choplain, J. Von Spoeneck Execution Project Manager: GP Consultants Engineering Control Office: SOCOTEC Security Coordination: SOCOTEC BET Structure: SECIM BET Fluids: HOLISUD Geo Technical Engineering: EGSA BTP Plot Surface: 2 956 m2 Usable Area: 3 913 […] More


