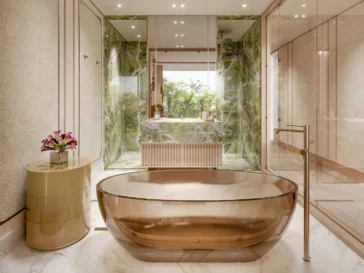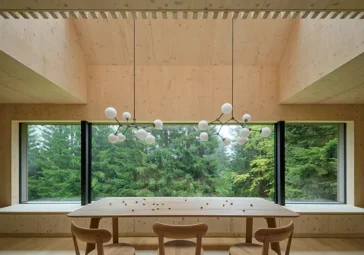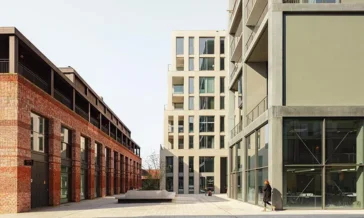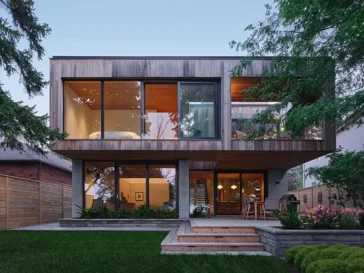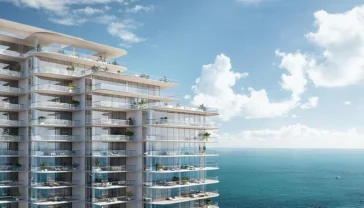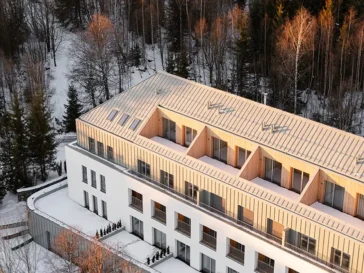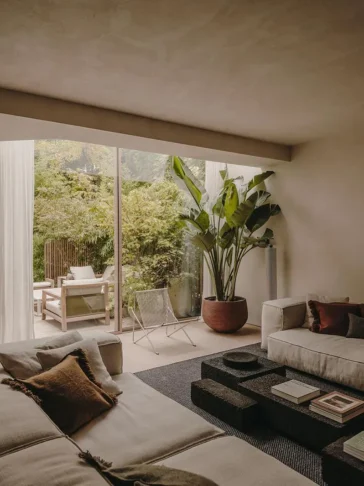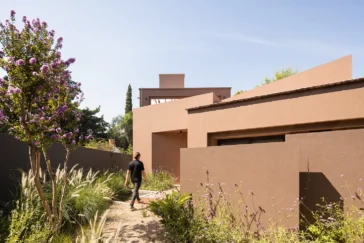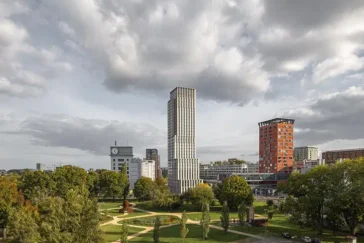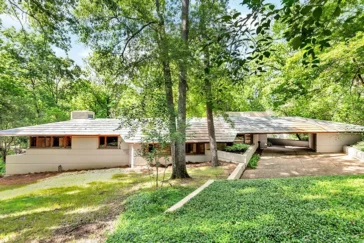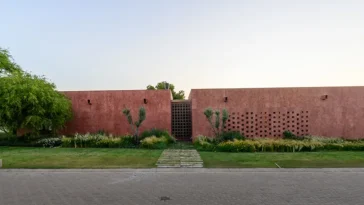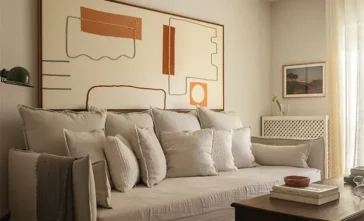ETRO Residences Phuket: Gardens of Eden
The Milanese fashion house ETRO has unveiled interior designs for its first residential development in Southeast Asia, marking a significant expansion of the brand’s lifestyle footprint beyond fashion and into the rapidly evolving branded residences sector. A New Chapter in Branded Living Situated within the 33-acre Gardens of Eden sanctuary in Phuket, Thailand, ETRO Residences […] More


