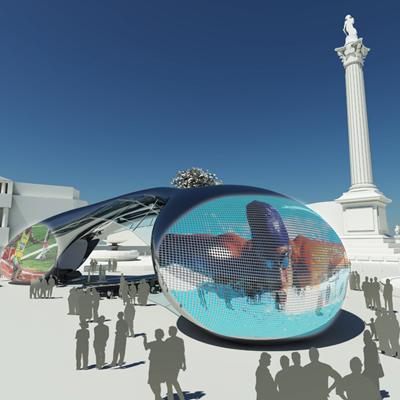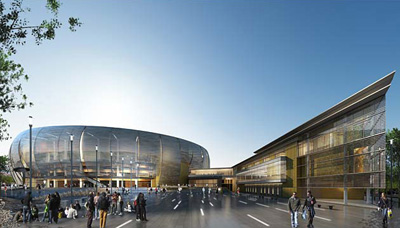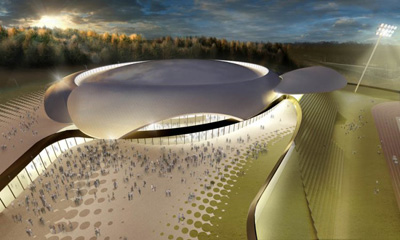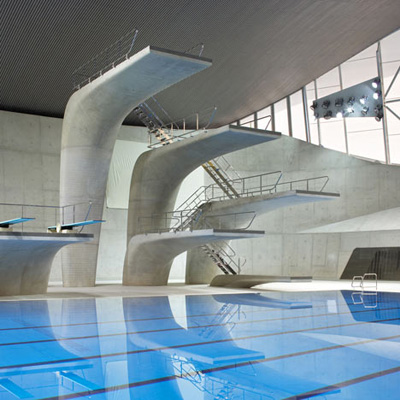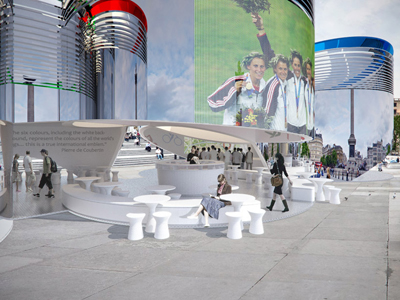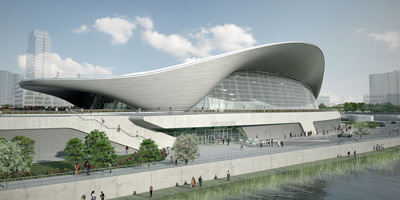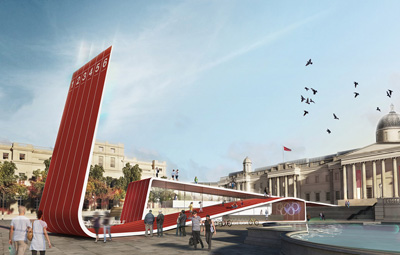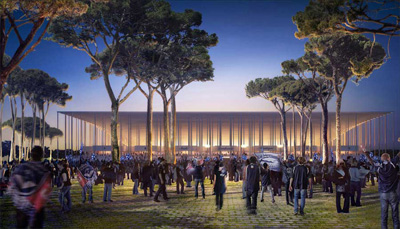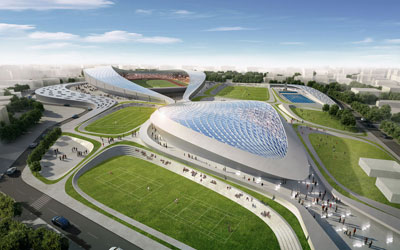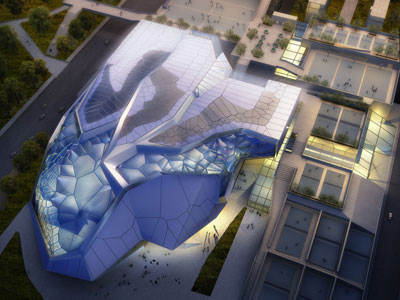Saint-Laurent’s Sports Complex by DATA Architects
Project: Saint-Laurent’s Sports Complex Designed by DATA Architects Architects: Raphaël Masson Project Manager: Julia Leroy, David Lelong, Edouard Guyard Project Area: 2880 sqm Client: City of Veauche Location: Veauche (42), France Website: dataarchitectes.com DATA Architects' design proposal for a double court sports complex and corresponding facilities in France is to takes scope of 2880 square meters. For more images and architects description […] More


