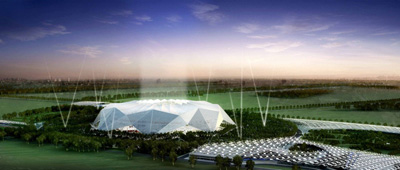
Project: Show Grand Stade de Casablanca
Designed by NBBJ & Yassir Khalil Studio
Structural Engineer: Schlaich Bergermann & Partner
Location: Casablanca, Morocco
Website: www.nbbj.com & www.yassirkhalilstudio.com
Reflecting on the local tradition NBBJ & Yassir Khalil Studio created the project for Grand Stade de Casblanca, a future landmark of Morocco. For more images and info continue after the jump:
From the Architects:
Our design team has considered the many aspects in which this stadium must both serve and represent the city of Casablanca, the nation of Morocco, and the international world of sport. It must be a civic and architectural landmark, but also a high-performing, flexible, and economically viable facility to operate.The stadium is designed to be timeless, multipurpose, and flexible to anticipate the future shifts in sporting tastes.
The roof is composed of a lightweight membrane surface which is folded to create an intricate pattern to emphasize symmetry and balance. The façade uses a unique perforated aluminum pattern as a contemporary interpretation of Moroccan patterns and ornament. The perforations have varying degrees of openness to reflect the environmental conditions of the site such as prevailing wind patterns and solar access. At night, the Grand Stade de Casablanca is illuminated from within to cast patterns of light onto the site and expressing the iconic image of Morocco’s new 21st century sports venue.
The Grande Stade Casablanca is the national stadium of Morocco, and it will become one of the most internationally visible symbols of Morocco in the coming years. This stadium will not only be experienced by spectators in Casablanca, but its events and image will be broadcast globally through television and other media. This international aspect is important to consider, as the stadium design must balance a reflection of Moroccan values and history with internationalism, modernity, and performance-based focus that is indicative of a modern sporting venue, and the highly trained athletes who compete there. This stadium, and the training facility around it, will symbolize Morocco’s emergence onto the international stage. It therefore must be distinctly modern, yet clearly relevant to and belonging in, Morocco.
The Grand Stade de Casablanca can be used for a variety of events, ranging in scale from local football matches seating 30,000, to regional events of up to 40,000 seats, and to international sporting events, such as the Africa Cup, of 80,000 seats. Scalability of the seating bowl is often difficult to accomplish in a major athletics stadium, and the stadium often feels empty and cavernous during smaller events.
To address this challenge, our team has designed a 3-tier seating bowl where the majority of the seating (40,000 seats) occurs in the upper deck. While this is unconventional, it is most appropriate to achieve a consistent feeling of intimacy in the bowl. These upper deck seats will only be used for major events, probably less than 5 times annually. Since the lower two tiers are smaller and more shallow, the upper bowl is also brought closer to the playing field. The feeling of intimacy during smaller events is achieved by having the two levels of VIP boxes behind the lower 40,000 seats, containing the smaller event and providing a clear break between the lower and upper portions. The upper bowl can be easily blocked off with retractable panels during small events, so the stadium always feels full and vibrant at any scale of event.
The Grande Stade de Casablanca aims to be new benchmark for the High Performance Sports Center. The stadium concept blends iconic civic design with an intelligent approach to lightweight construction and material use. The sports building today will function like a highly trained athlete where nothing is wasted and every aspect of the body is working as an integrated system to compete and win.
The proposed Stadium for Casablanca makes use of many sustainable features to retain energy, reduce waste, and conserve water. These considerations also improve the experience of visitors while also enhancing the iconic character of the site.
Source ArchDaily. *


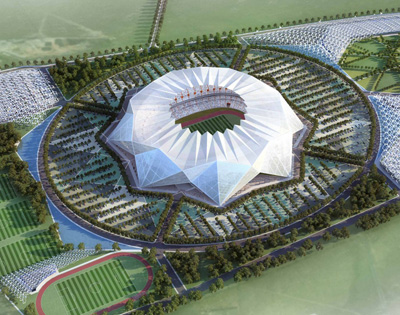
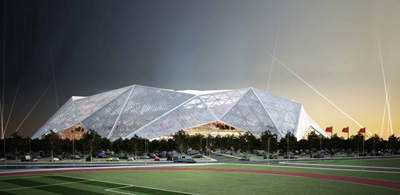
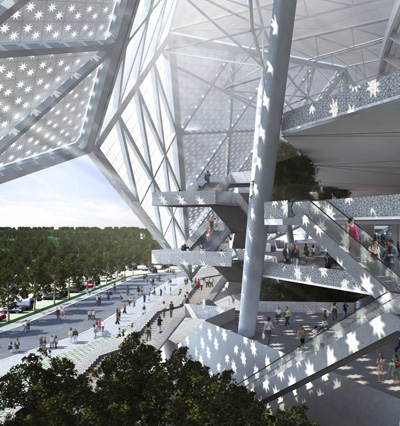
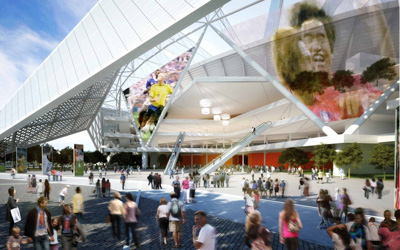
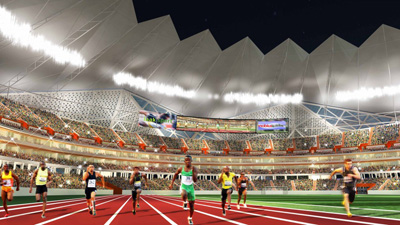
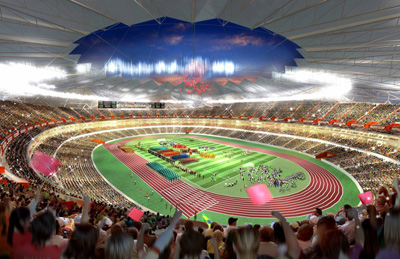
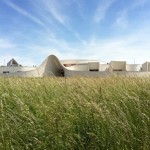
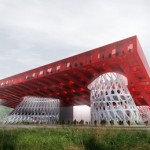
One Comment
One Ping
Pingback:NBBJ & Yassir Khalil Studio Design Grand Stade de Casablanca