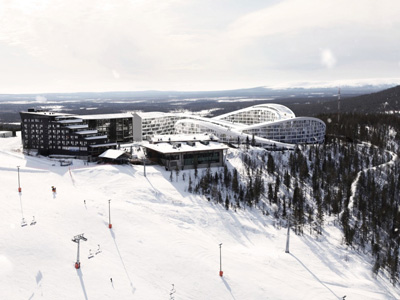
Project: Koutalaki Ski Village
Designed by Bjarke Ingels Group (BIG)
Partner in Charge: Bjarke Ingels Group, Jakob Lange
Project Leader: Hanna Johansson
Project Team: David Tao, Erik de Haan, Jeff Mikolajewski, Jesper Victor Henriksson, Lucian Racovitan, Maren Allen
Client: Kassiopeia Finland Oy
Scope: 47 000 sqm
Location: Levi, Finland
Website: www.big.dk
Shaped in the noted Bjarke Ingels aesthetic the Ski Village in Levi in a unique way uses the full potential of the snow it so depends on. For more images and architects description continue after the jump:
From the Architects:
How can a ski village grow from its environment to create a bustling community?
The Ski Village is conceived as a gentle extension of the summit – extending the existing cluster of buildings to create a new village square at the heart of the resort. The four buildings wrap around the central square to form a public pocket sheltered from the wind yet open and inviting to the surrounding landscape. The majestic views from the summit are contrasted by the intimate atmosphere of the spaces between the buildings.
The gentle curves of the undulating roofs create a careful continuity of the natural landscape while lending the whole village the unique character of an architecture of ski slopes – an inhabited mountain top. The Koutalaki ski village is a gentle as well as dramatic extension of both the summit and the resort. Grown from the natural topography rather than dropped from the sky – the architecture extends the organic forms of natural landscape creating an inhabitable as well as skiable manmade mountain.
Instead of creating design solutions that aims at dealing with snow by shoveling or moving it, we want to create a village that utilize the full potential of snow. When it is caught on the façade the window frames become a living part of the landscape, adapting to changes in the weather. The light granite façade enhances the intimate relation with the nature.


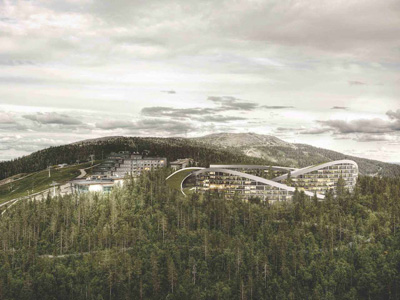
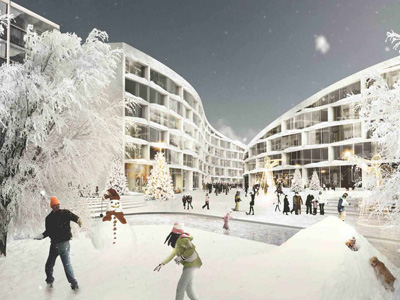
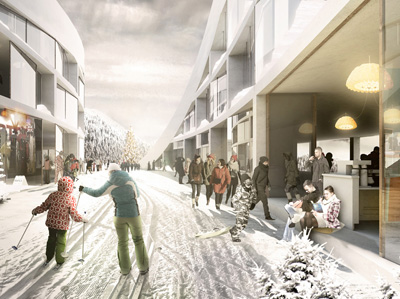
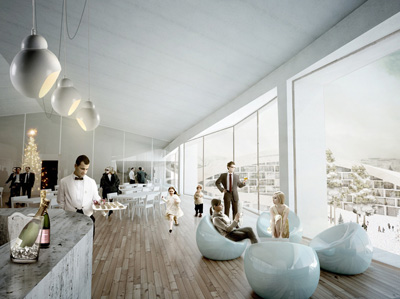
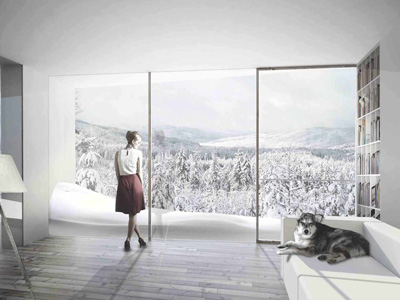
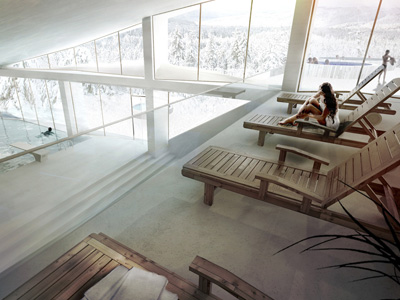
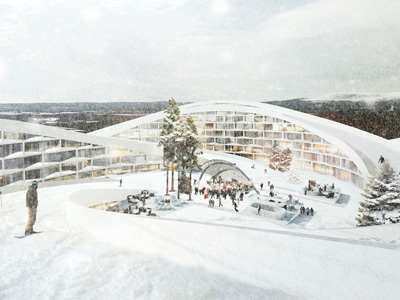
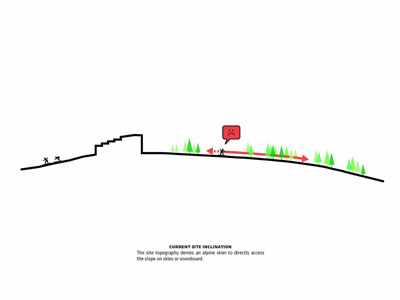
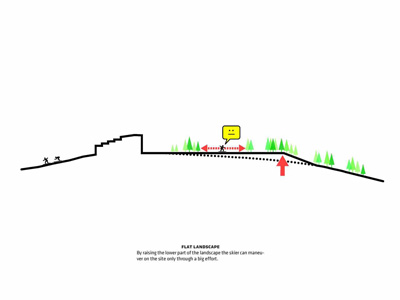
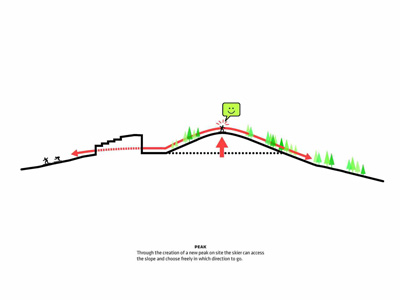
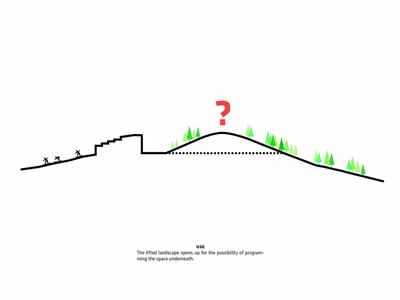
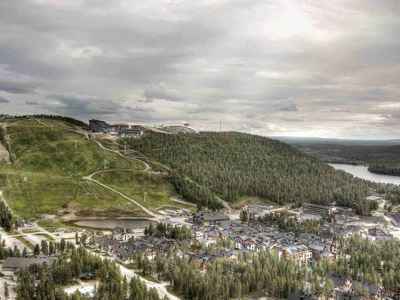
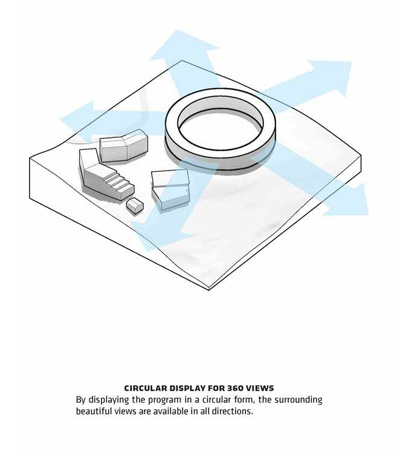
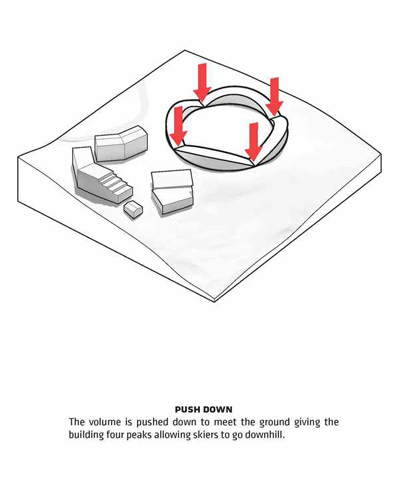
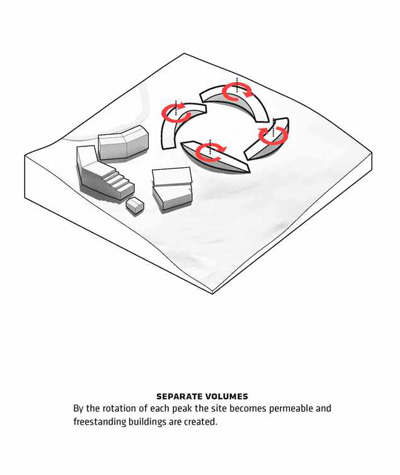
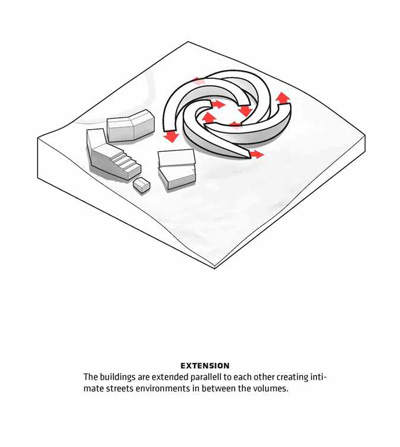
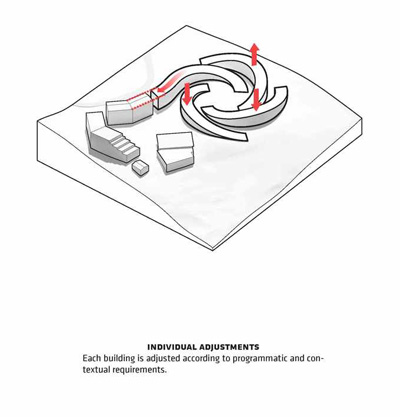

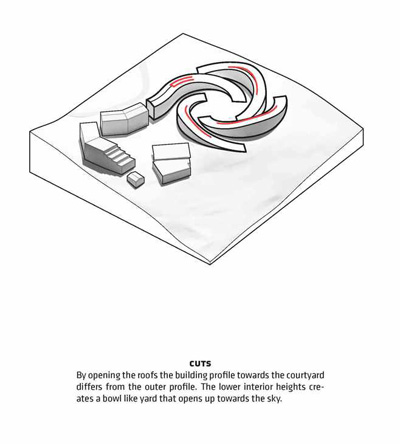
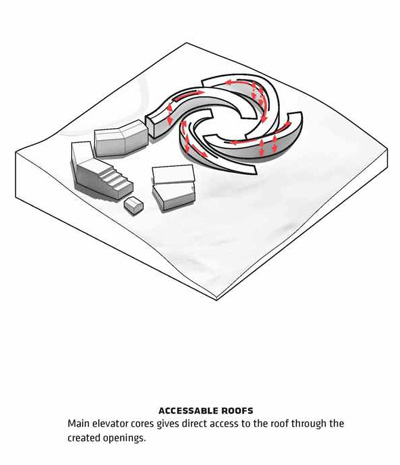
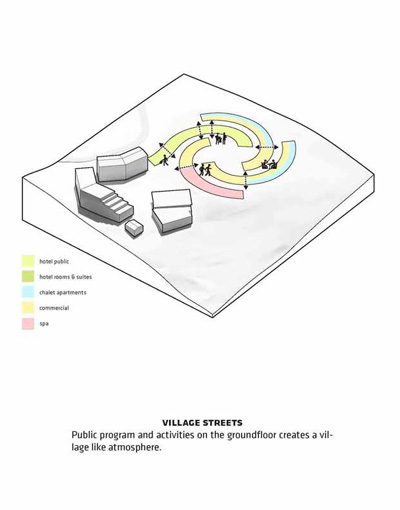
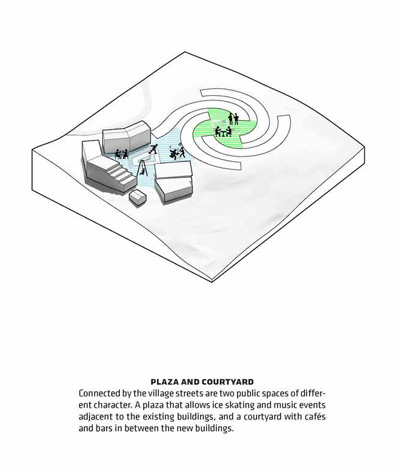
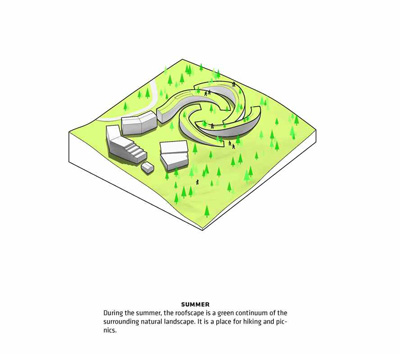
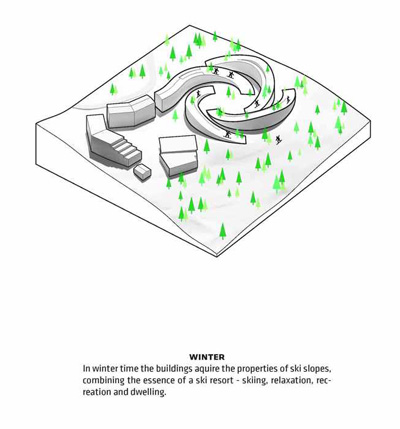
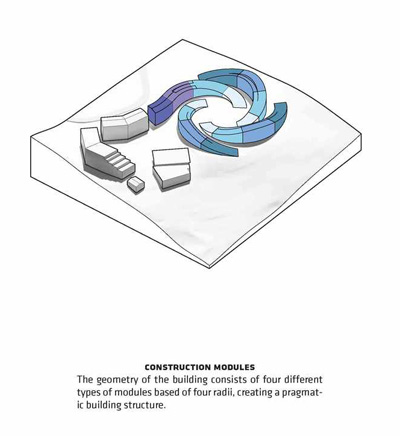
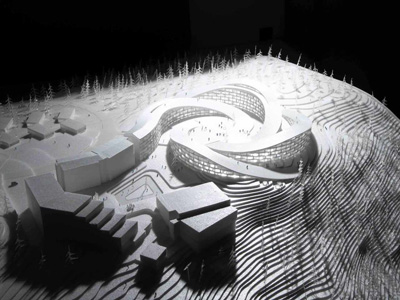
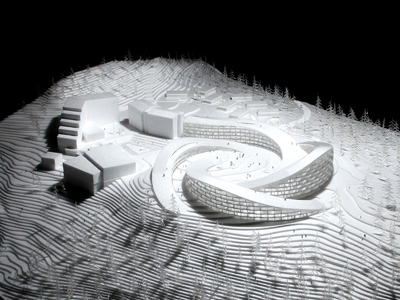
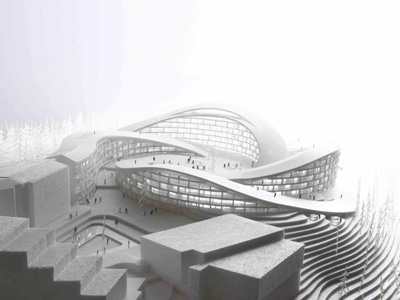
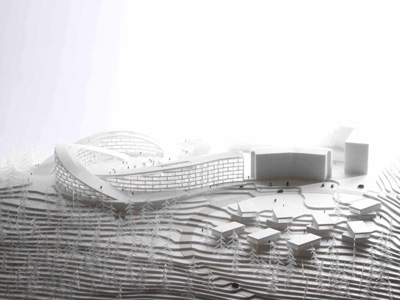
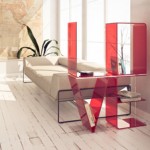
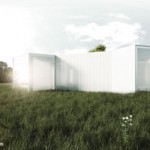
One Comment
One Ping
Pingback:Bjarke Ingels Group's Koutalaki Ski Village