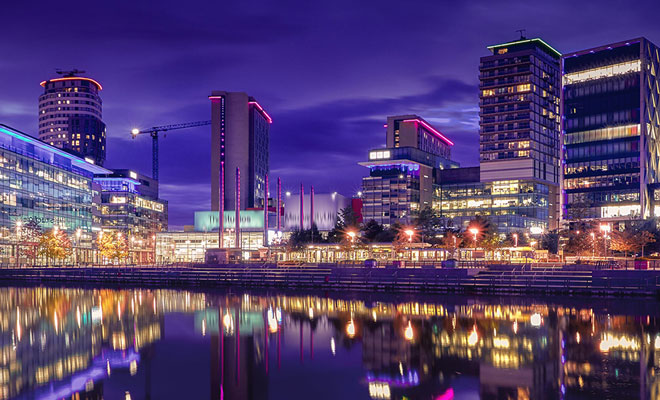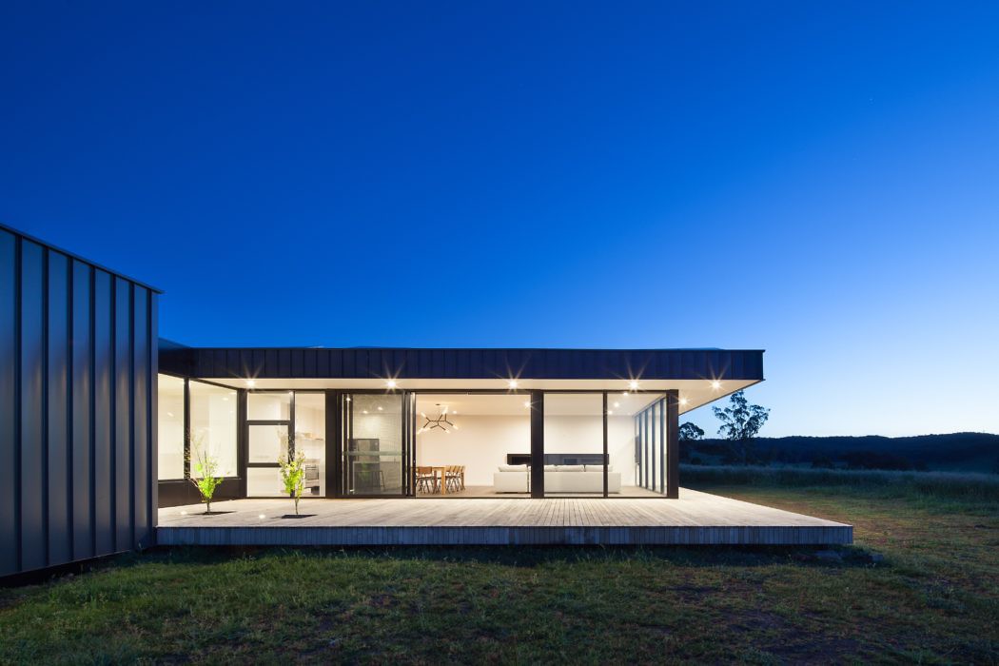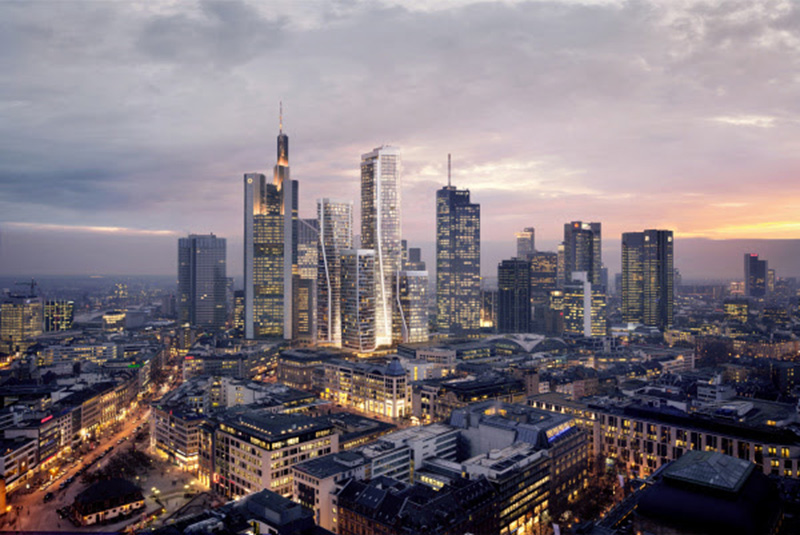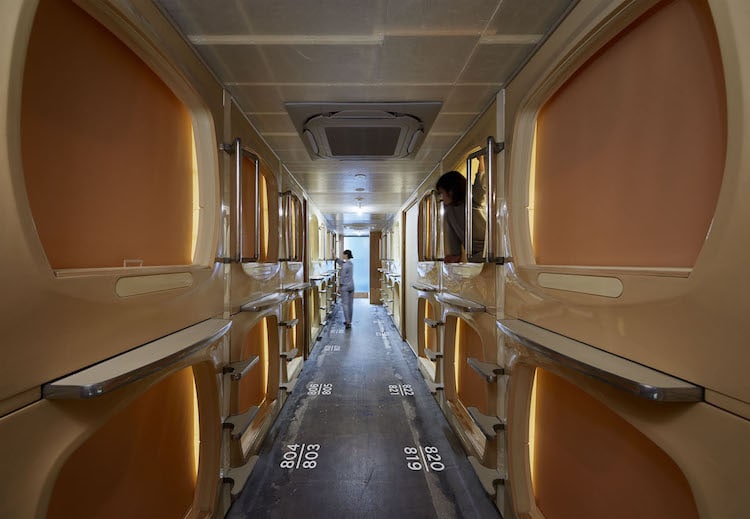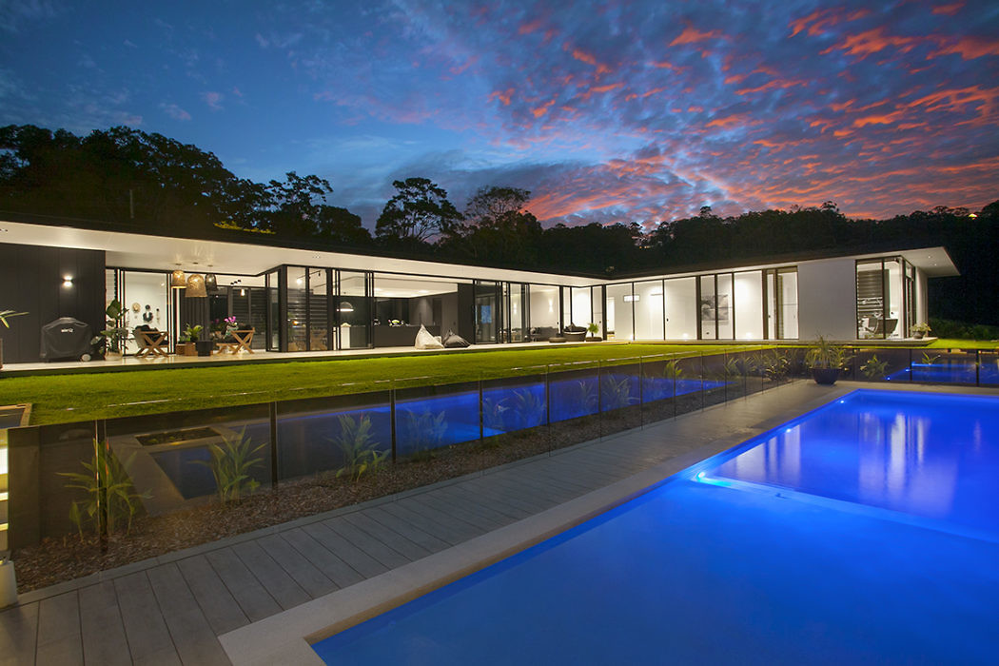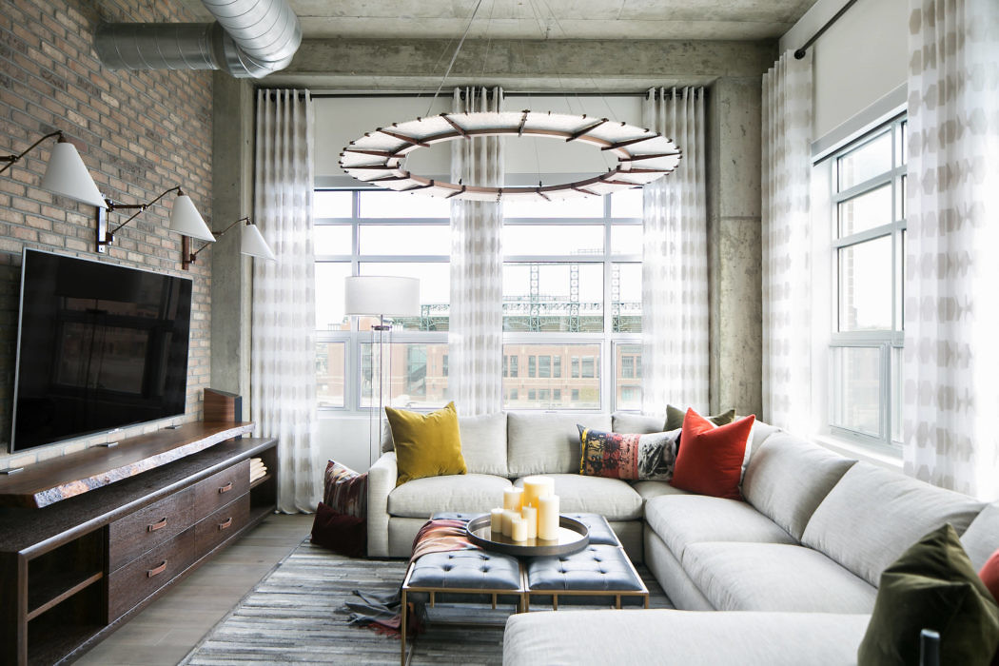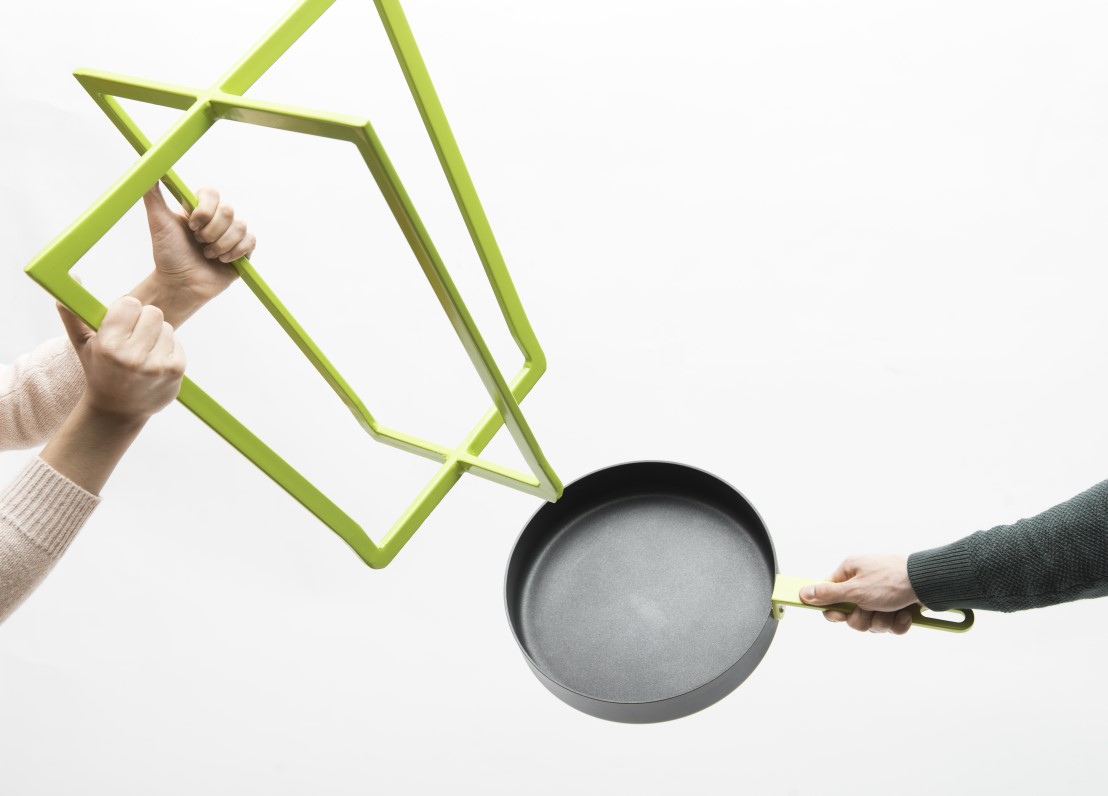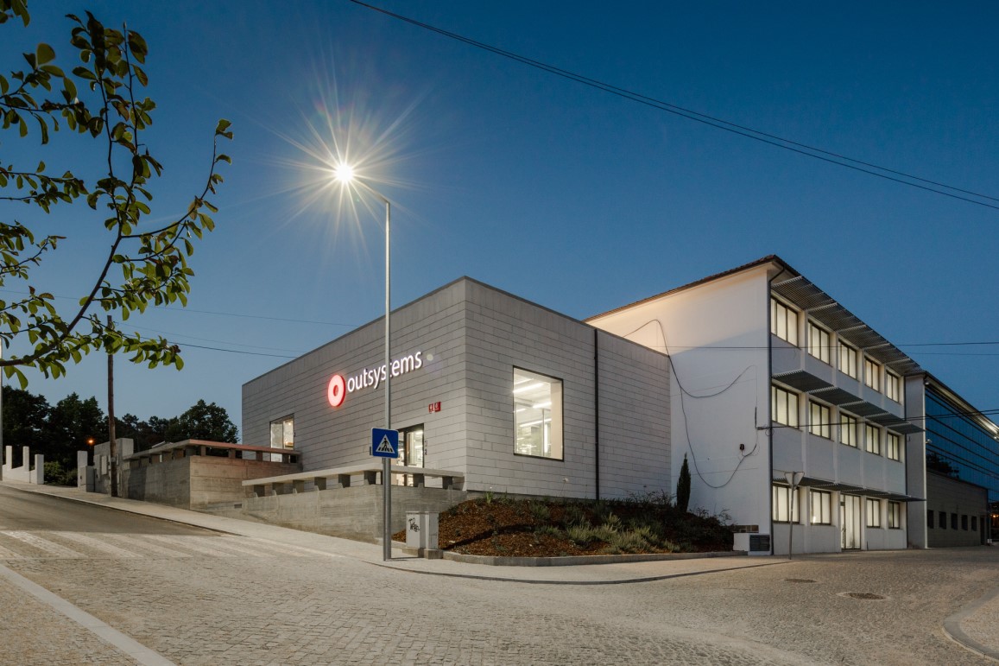A 100-Year-Old Church Transformed Into Colorful Skate Park
We at Archi SCENE love this stunning intervention – A historic church in llanera, Spain was transformed into a skate-park by acclaimed Spanish street-artist Okuda San Miguel. The project is titled Kaos Temple. Created in collaboration with La Iglesia Skate park and Red Bull, San Miguel covered the interior in vibrant colors and patterns that match the […] More





