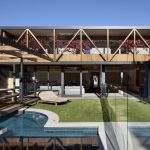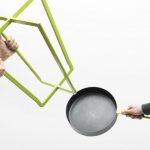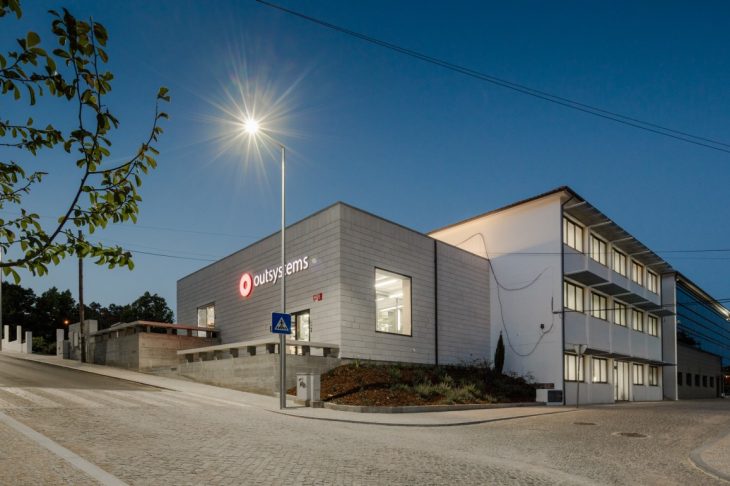
Inloki explored a low cost concept to create the new Outsystems office. The new volume helds the social areas that supportsthe daily life of Outsystems. The informal spaces are very important in the groups dynamics of the firm. They are tools in the creative process. Take a look at the complete story below.
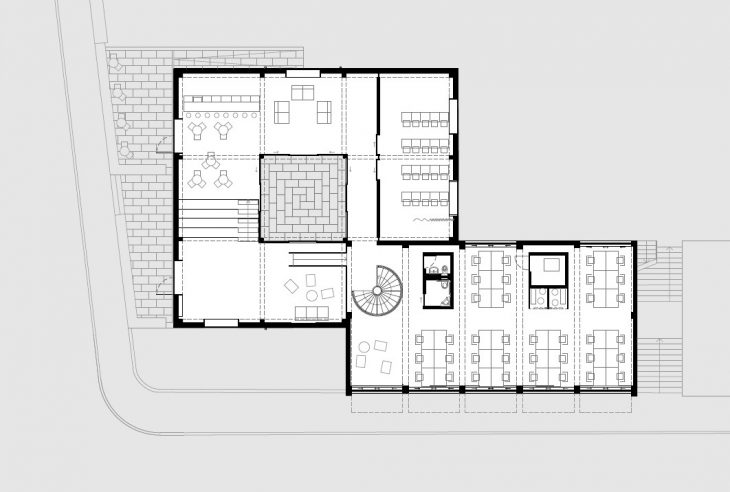
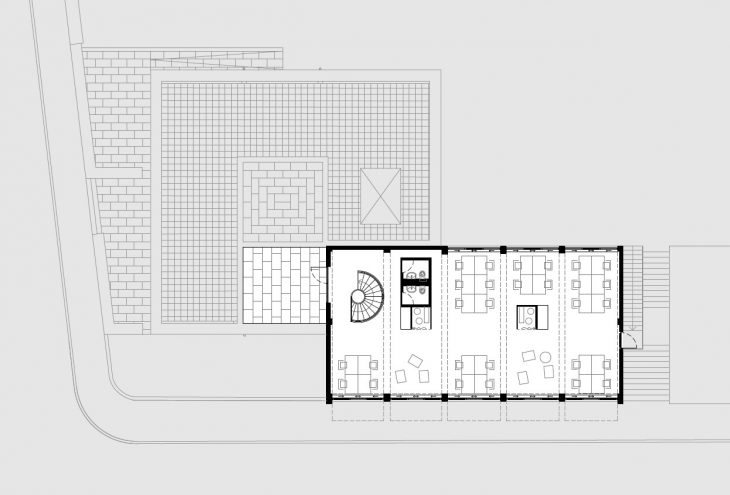
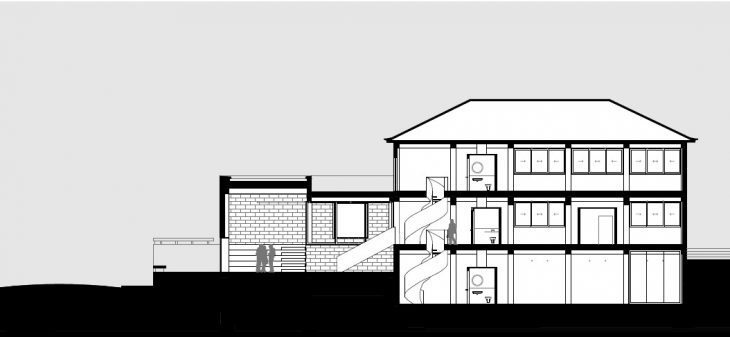
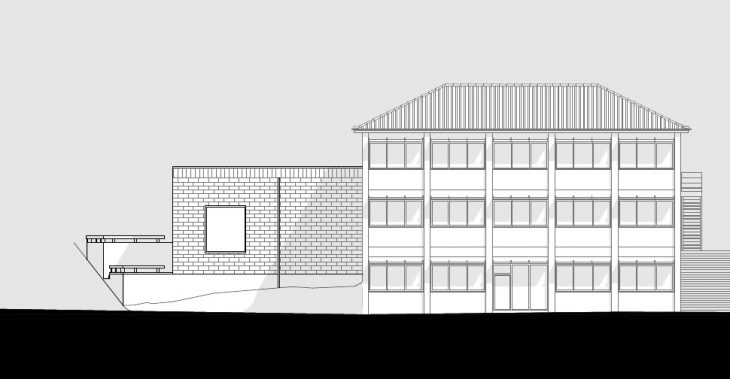
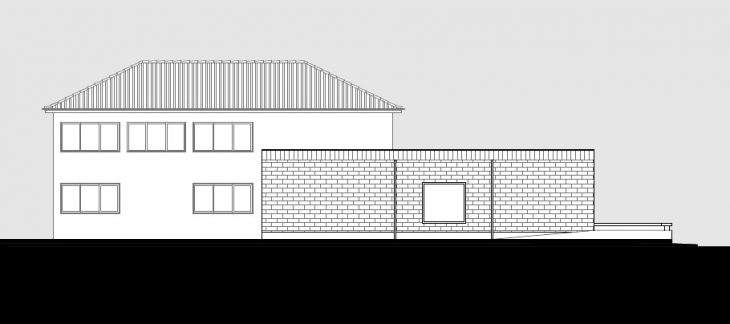

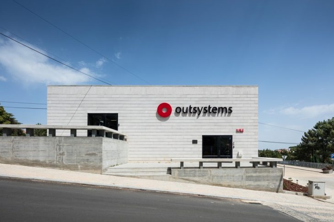
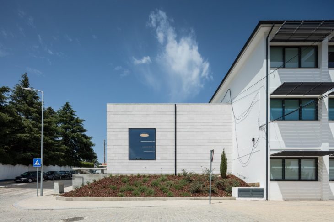
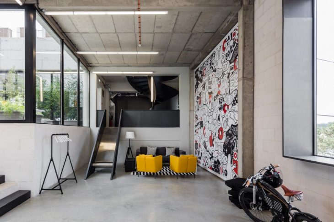
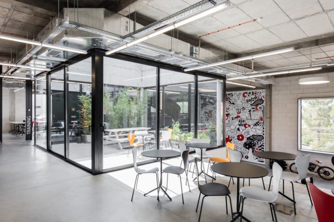
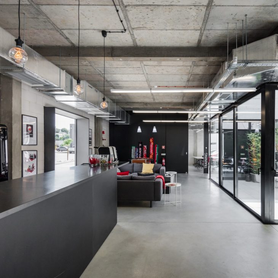
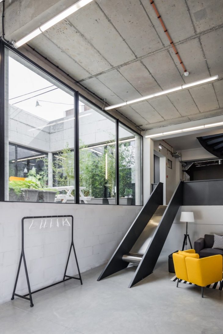
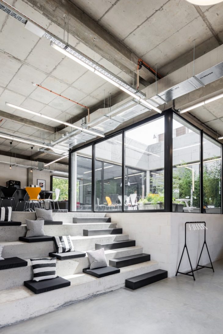
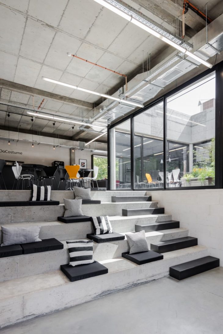
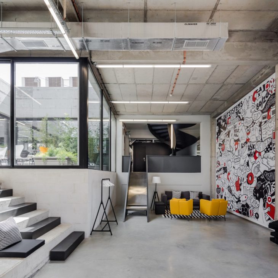
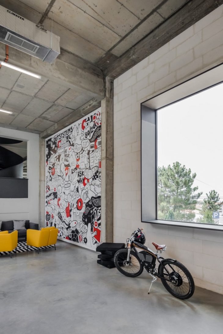
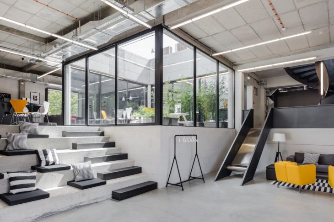
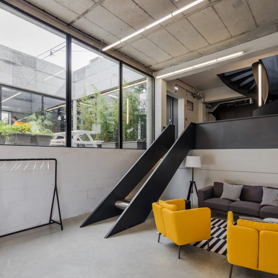
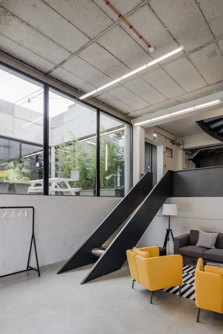
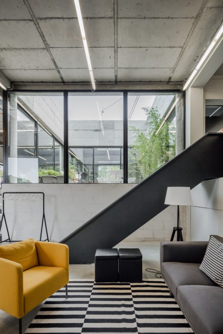
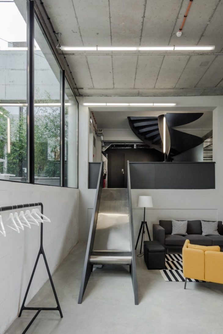
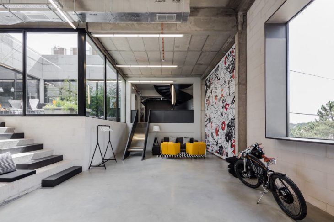
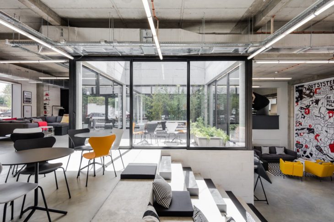
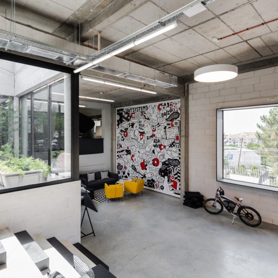
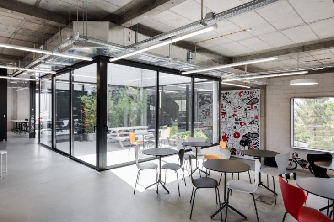
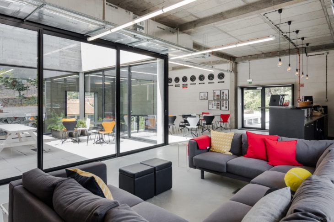
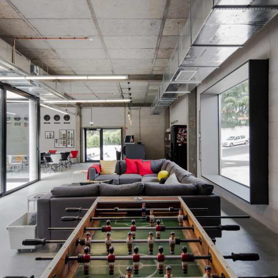
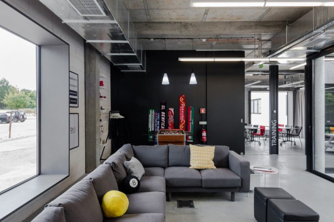
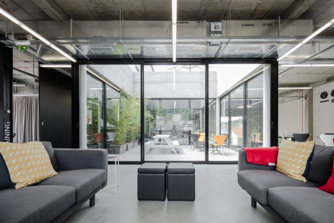
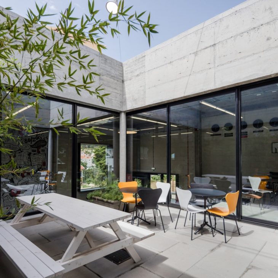
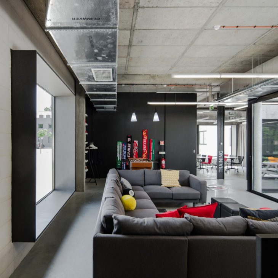
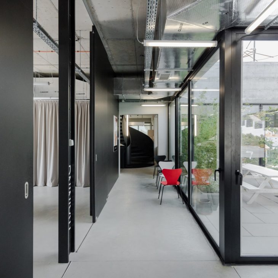
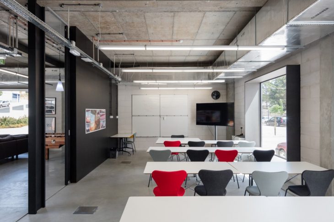
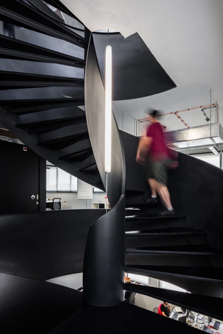
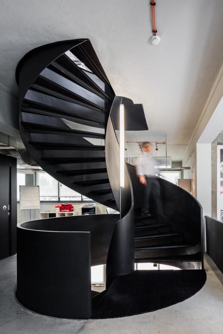
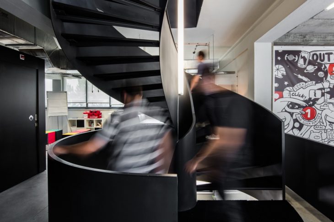
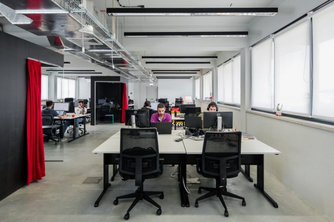
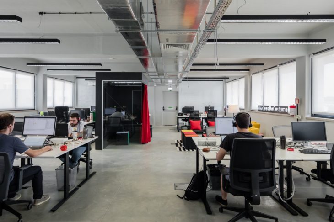
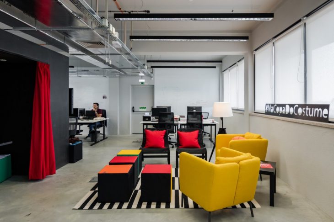
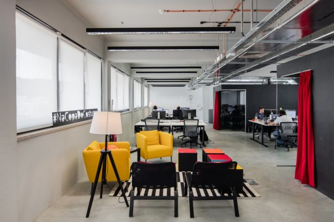
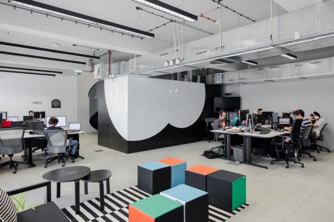
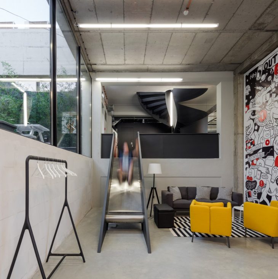
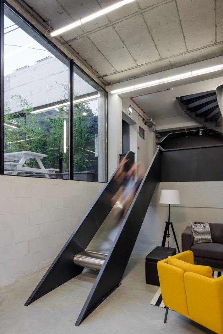
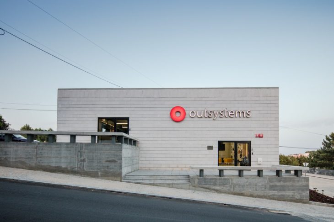
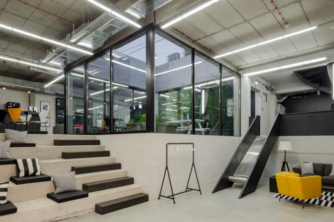
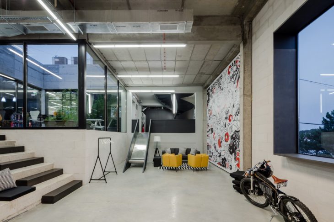
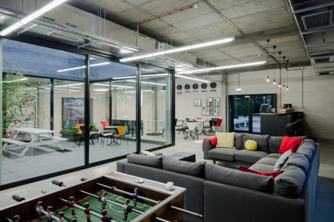
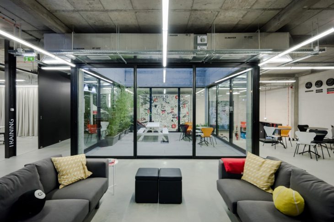
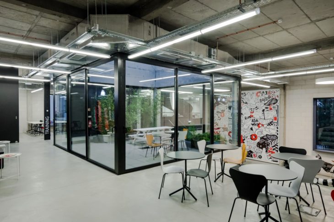
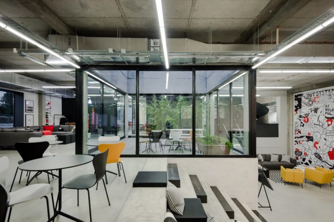
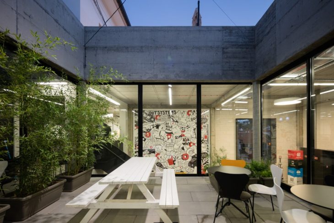
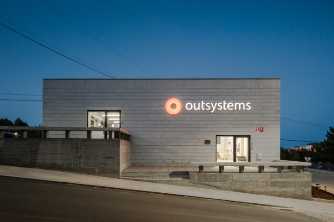
From the atchitects: The challenge was established by the Proença-a-Nova Municipality. With a low budget investment create the new Office for Outsystems in Proença-a Nova aligned with the in house entrepreneurial culture. The focus was centered in the spaces character of light, construction materials and volume and by the use of the structure metrics to create a robust frame for the proposed concept of a interior patio. The Ytong bloc was a 2 in 1 solution providing the required comfort levels as well an expressive finishing solution for the interior and exterior image. The infrastructures that supports the firms operation (electric, mechanic and network) were used as an expressive element in the space character and program organization. To a 3 floors existing building we add a new volume that helds the social areas that supports the daily life of Outsystems. The informal spaces are very important in the groups dynamics of the firm. They are tools in the creative process. The patio is the central point of the scene supported by the spiral staircase (the shape is inspired by the firm’s logo) that connects the standard work spaces with the social area. The plan of the addition organize around the patio the cafeteria, informal auditorium and training room. The entrance was set over the main road, Av Brasil. The path to the work areas forces the cross of the social areas in order to motivate the team building efforts.
RELATED: FIND MORE IMPRESSIVE PROJECTS FROM PORTUGAL
The single material texture of the façades (Ytong block), over the surrounding streets, was worked with and small incision on the horizontal joint of the single block in order to create a deeper vibration on solar incidence. The interior aims to connect with the corporative image of Outsystems as well generate an character for this office. The materials, colors and furniture were decide in coherence with the brand guidelines. The teams and employees were challenged to contribute in the space process. The slide idea was an internal suggestion that the firm has welcomed in the office. The Artist Vanessa Teodoro was invited to develop a graphic wall based in the values and culture of Outsystems.
Credits
Architecture: Carlos Delgado Pinto (coordinator), Inês Lencastre, João Coelho
Structural, Sewage and Drainage: Municipality of Proença-a-Nova
Electric and Network: José Rodrigues
Mechanic , acoustic and comfort: Civilcheck
Graphic Design: Vera Sousa
Art: Vanessa Teodoro
Photography: Joao Morgado – Architecture Photography


