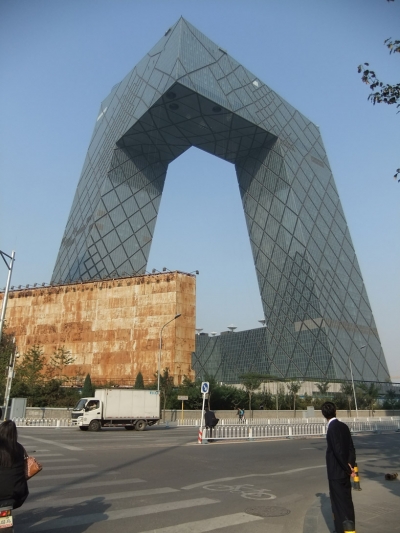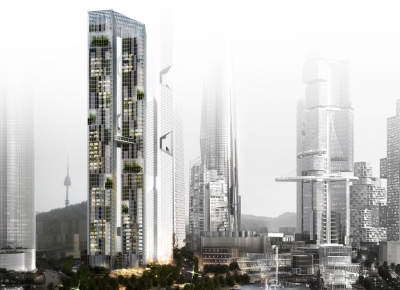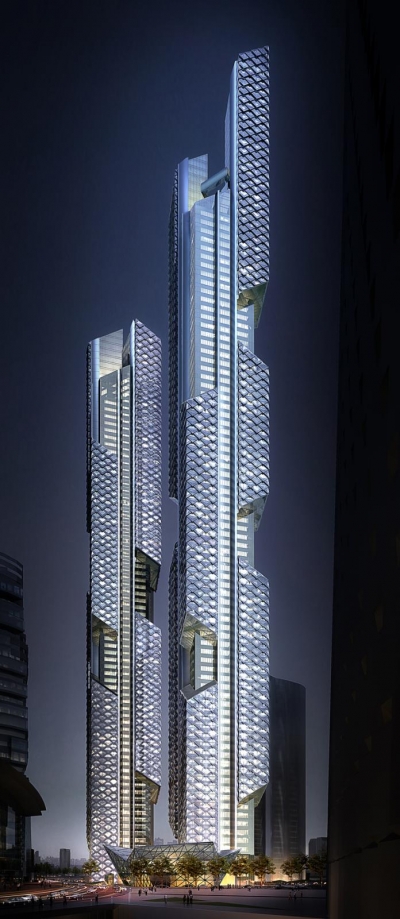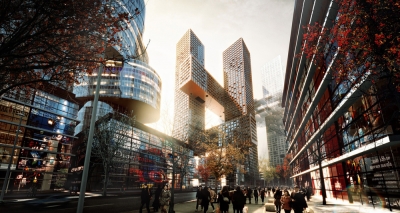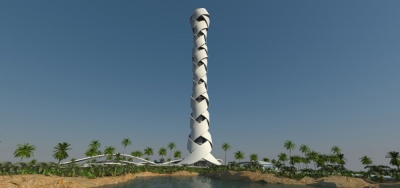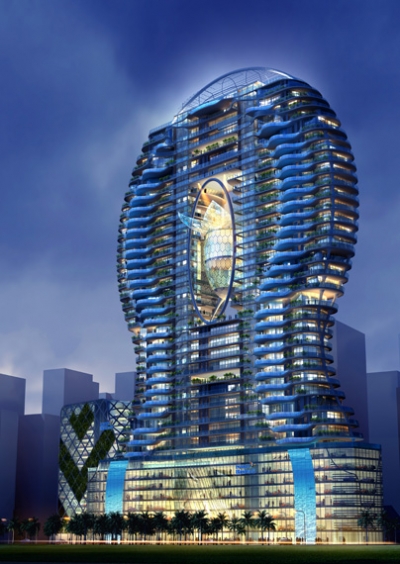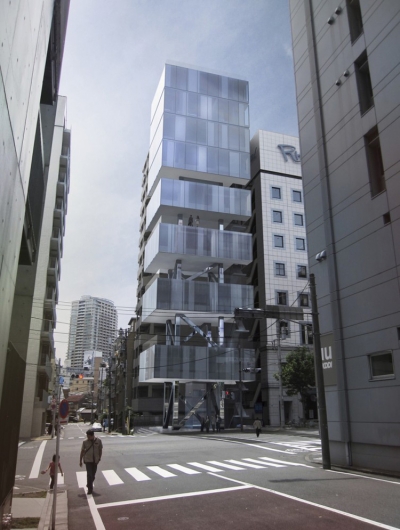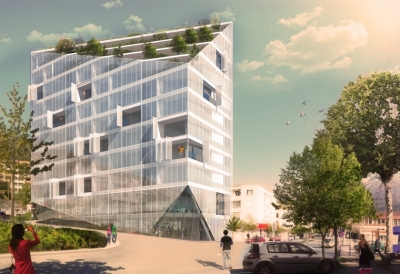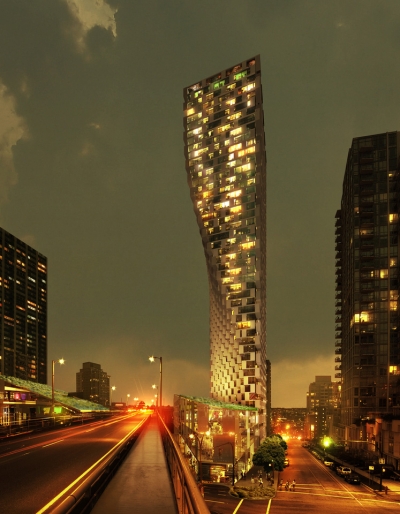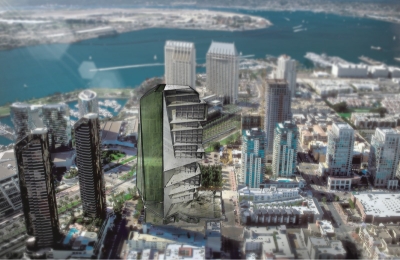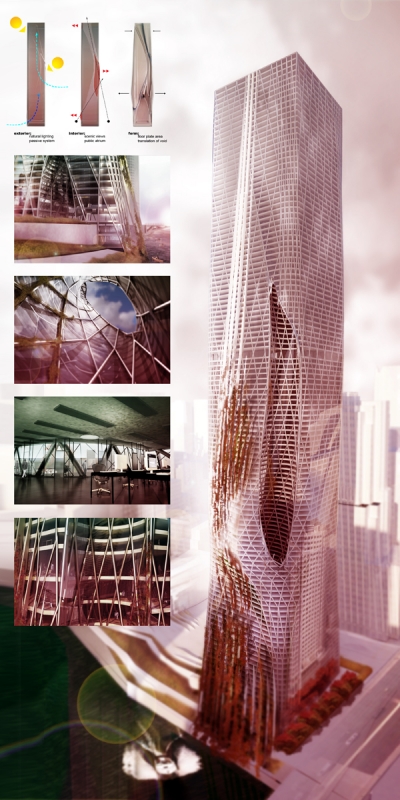CCTV Headquarters by Office for Metropolitan Architecture OMA
Project: CCTV Headquarters Designed by Office for Metropolitan Architecture OMA Project Team: Chris van Duijn, Hiromasa Shirai, Steven Smith, Gabriela Bojalil, Joao Bravo Da Costa, Catarina Canas, Holly Chacon, Dan Cheong, Keren Engelman, Gaspard Estourgie, Kam Fai Tai, Fang Tieying, Feng Pei, Sarah Gibson, Chris James, Michel van der Kar, Paul Kroese, Peter Lee, Liu Xiaodong, Stuard Maddox, […] More


