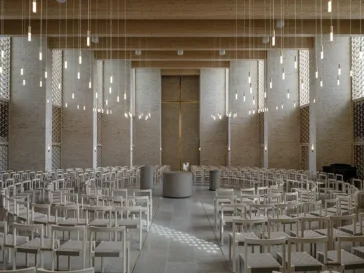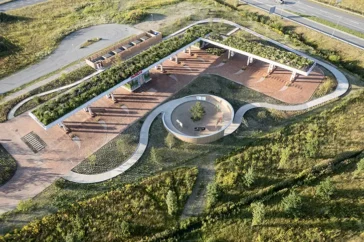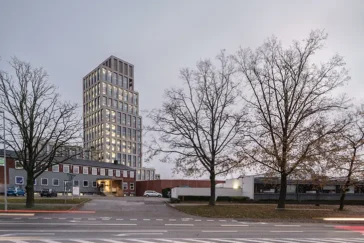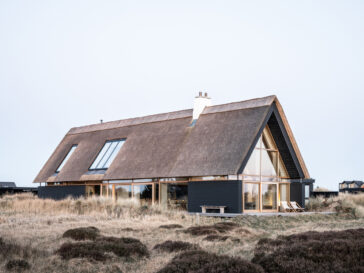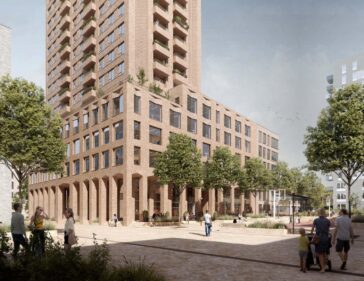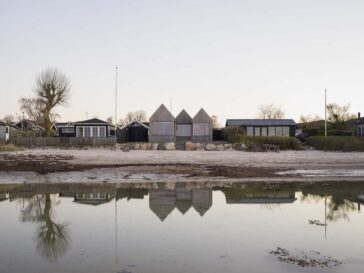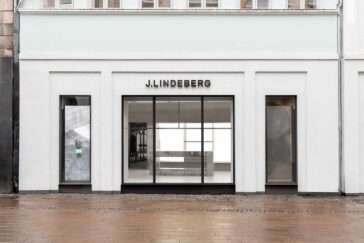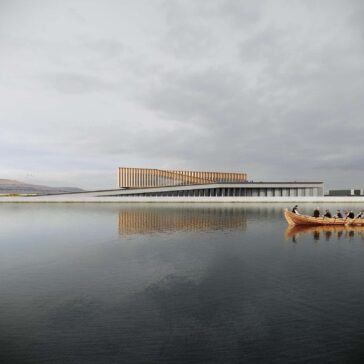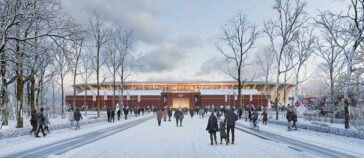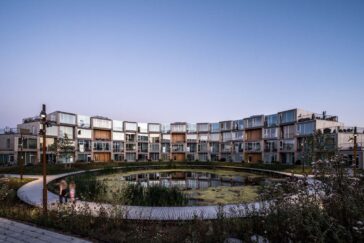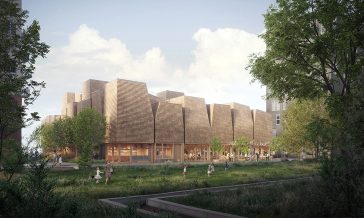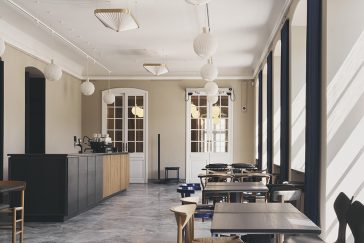A New Church for a New Era: Højvangen by Henning Larsen
At a time when churches across Europe are closing and secular spaces are on the rise, the completion of Højvangen Church in Skanderborg, Denmark, marks a rare shift in the opposite direction. Designed by Henning Larsen, the 1,500 m² church is the first new ecclesiastical building in the Skanderborg Parish in more than five centuries. […] More


