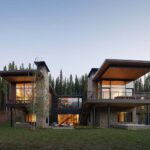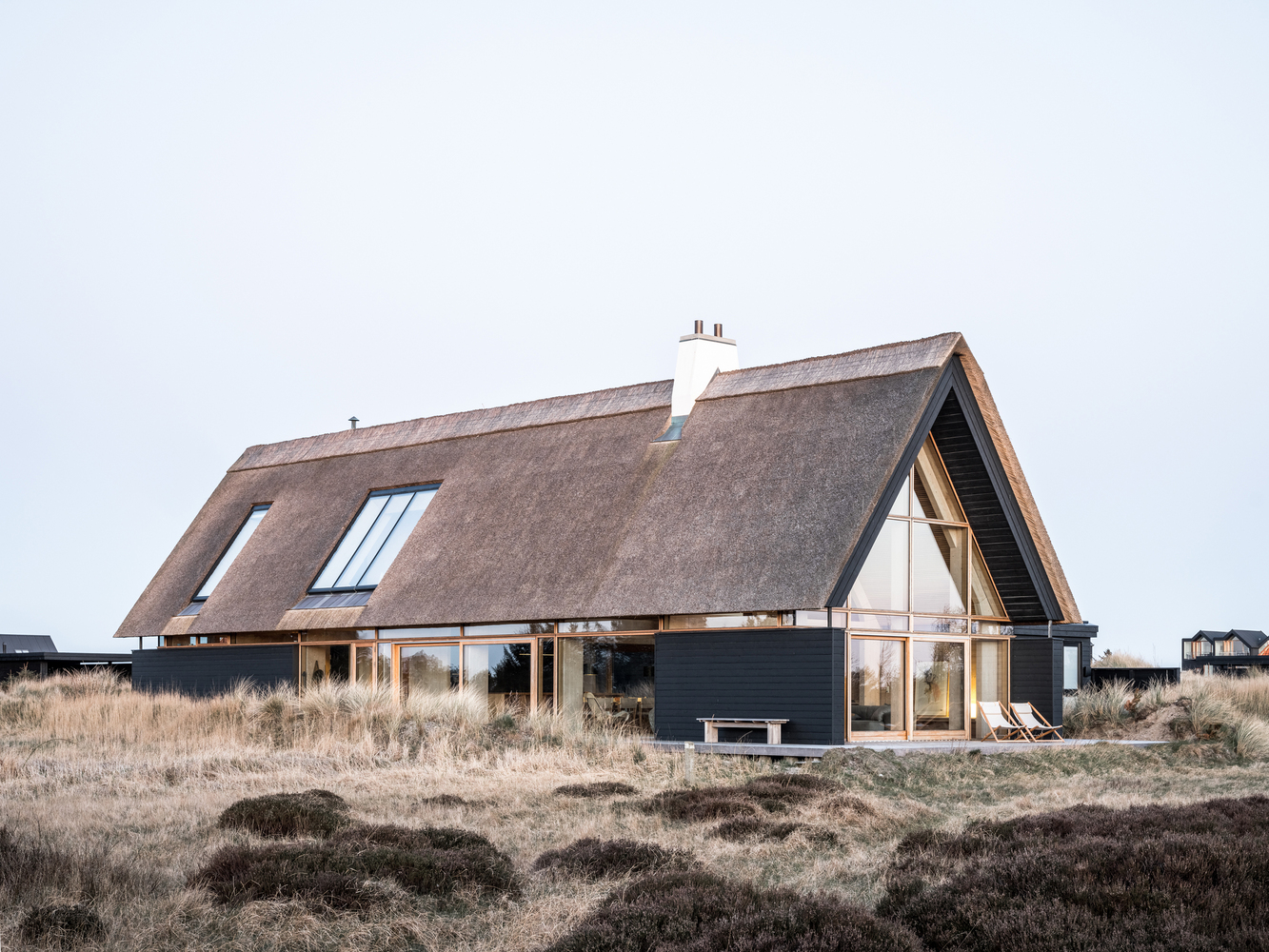
PAX Architects designed this stunning private summer residence nestled in the picturesque Skagen, the northernmost point of Denmark. Designed with meticulous attention to detail, this architectural gem seamlessly blends the traditional charm of Skagen’s past with the modern needs of a multi-generational family retreat.
The summer house, a testament to the town’s history during the Black Period, draws inspiration from the use of charred wood from shipwrecks and thatched roofs. These historical elements have been artfully incorporated into its design, featuring a striking black-painted wooden exterior and a classic thatched roof that evokes a sense of nostalgia.
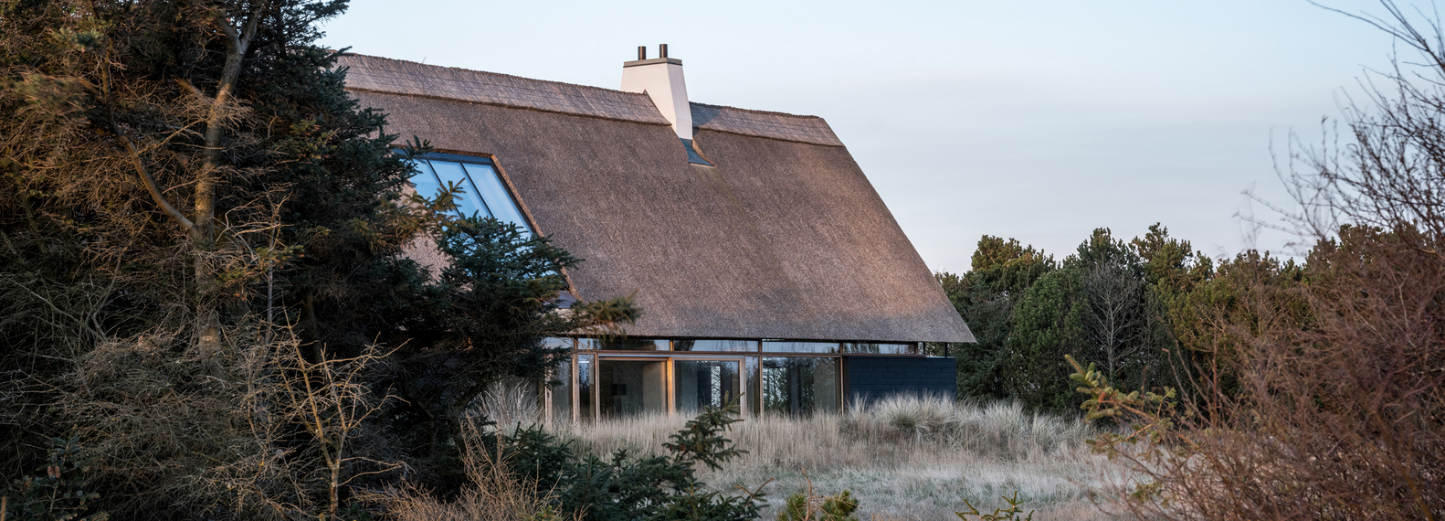
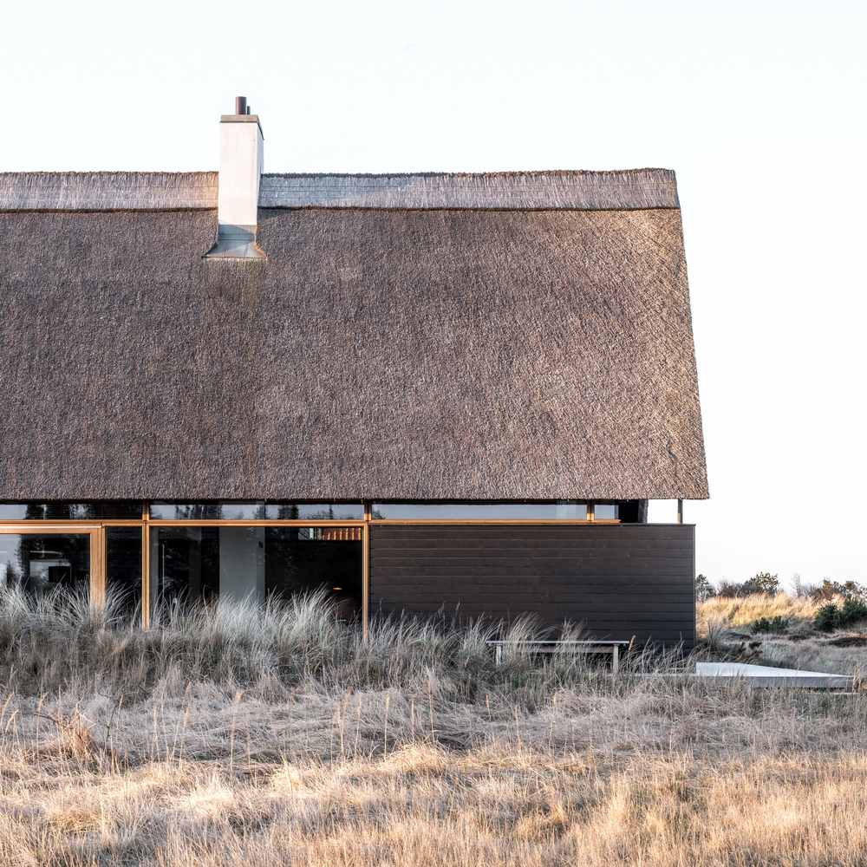
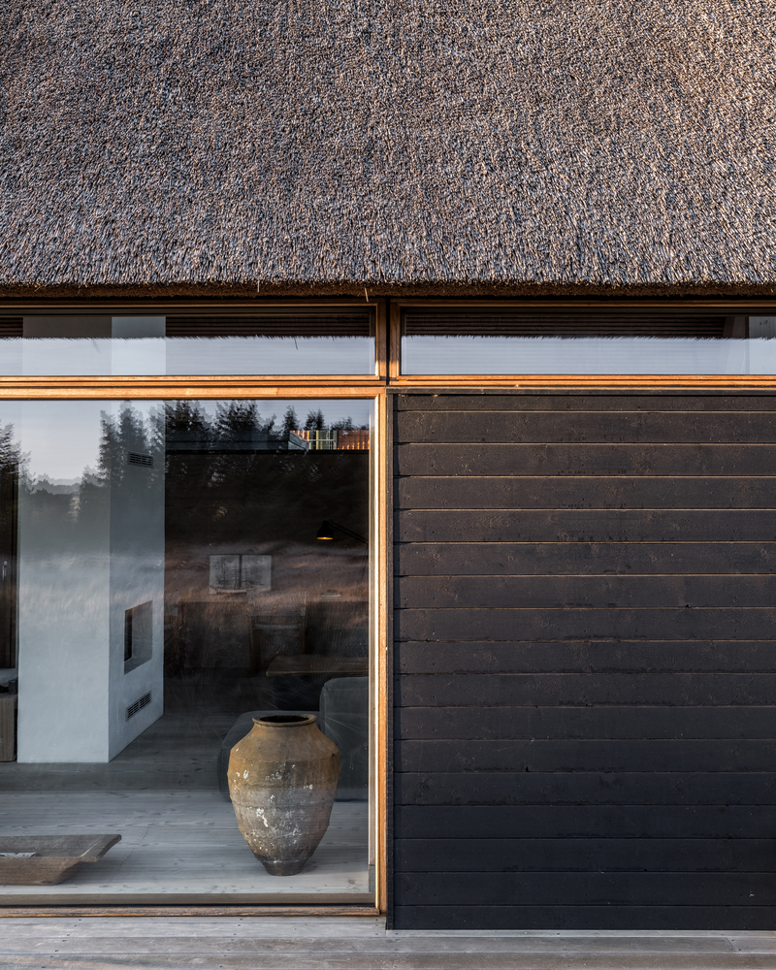
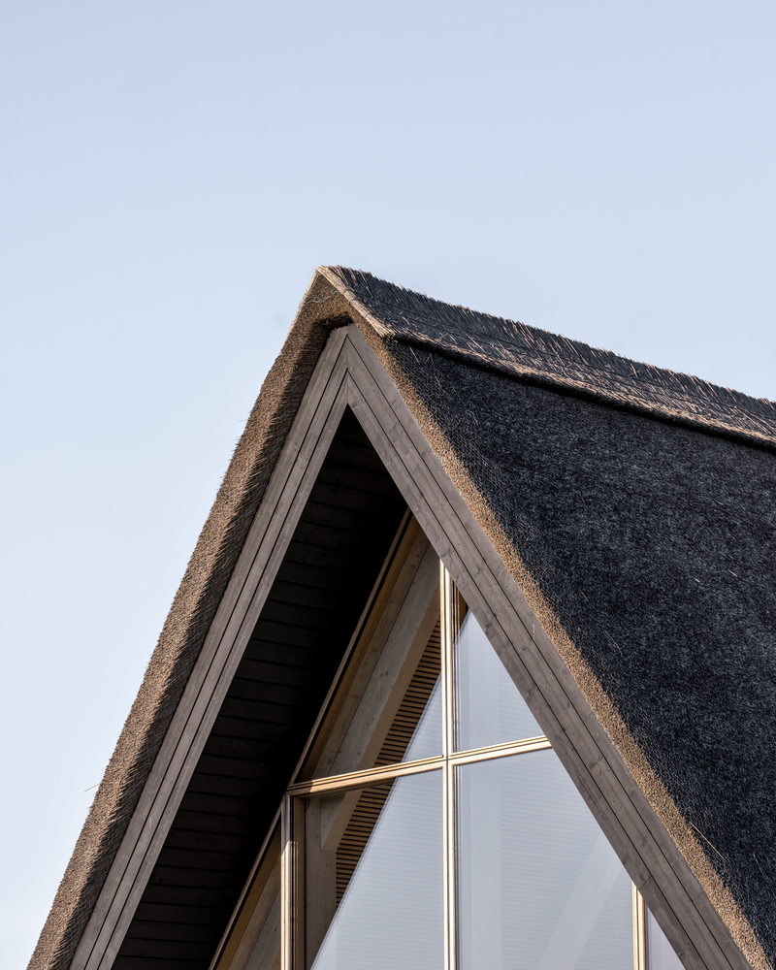
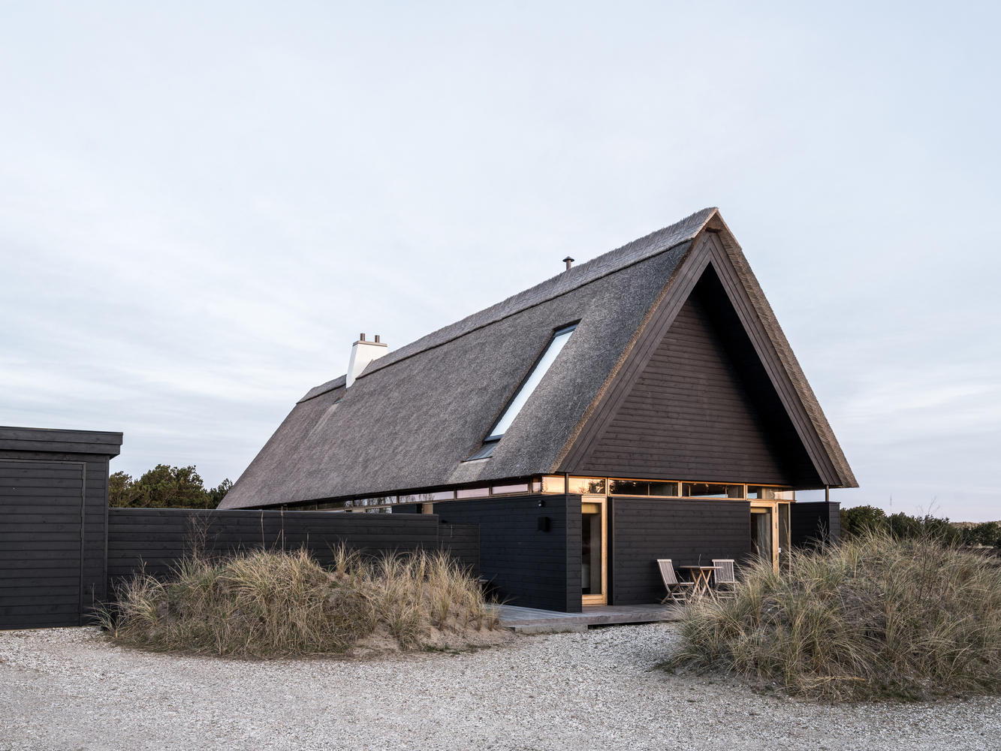
The heart of this architectural masterpiece lies in its commitment to fostering togetherness among three generations of family members while respecting the need for personal space. To achieve this balance, the architects created a harmonious blend of open and secluded areas under a continuous pitched roof, ensuring that every corner of the house feels like “being under one roof.”
Acoustics played a pivotal role in enhancing the inclusivity of the space, with an acoustic ceiling strategically placed to minimize noise and disturbances. The house is thoughtfully divided into fluid zones, allowing residents to enjoy tranquility and solitude without sacrificing the feeling of being part of the family life.
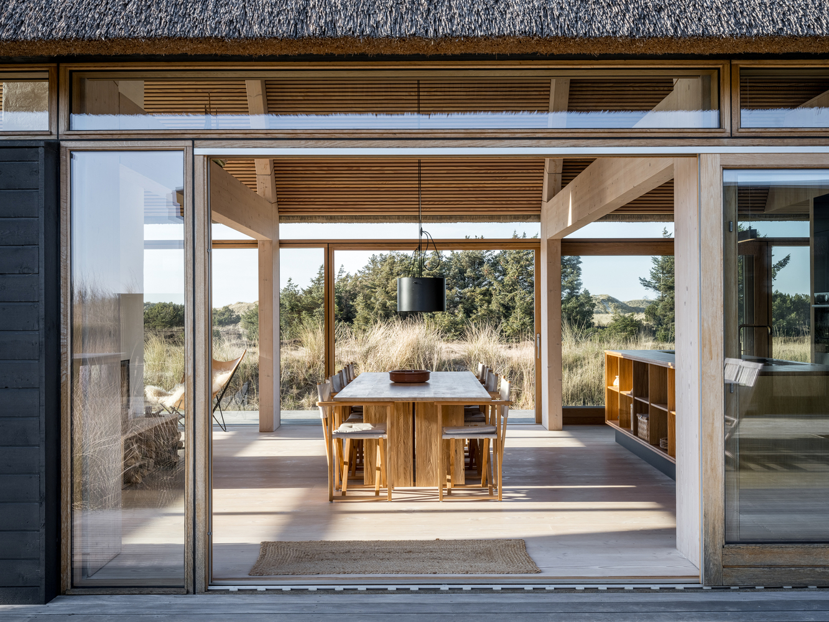
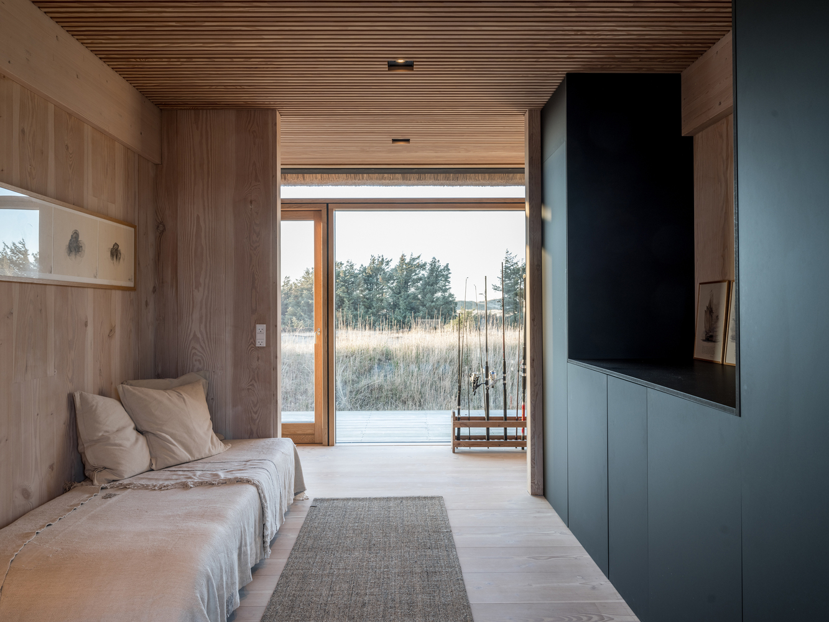
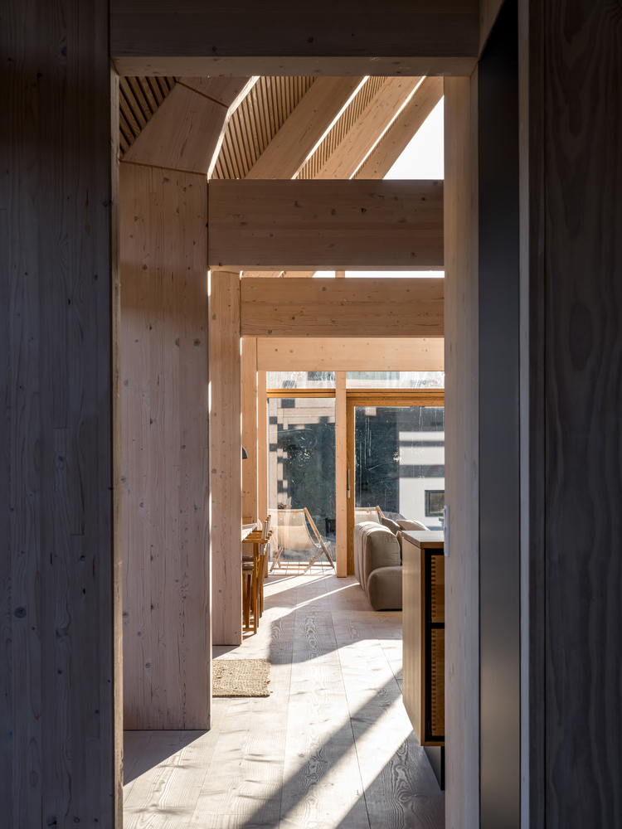
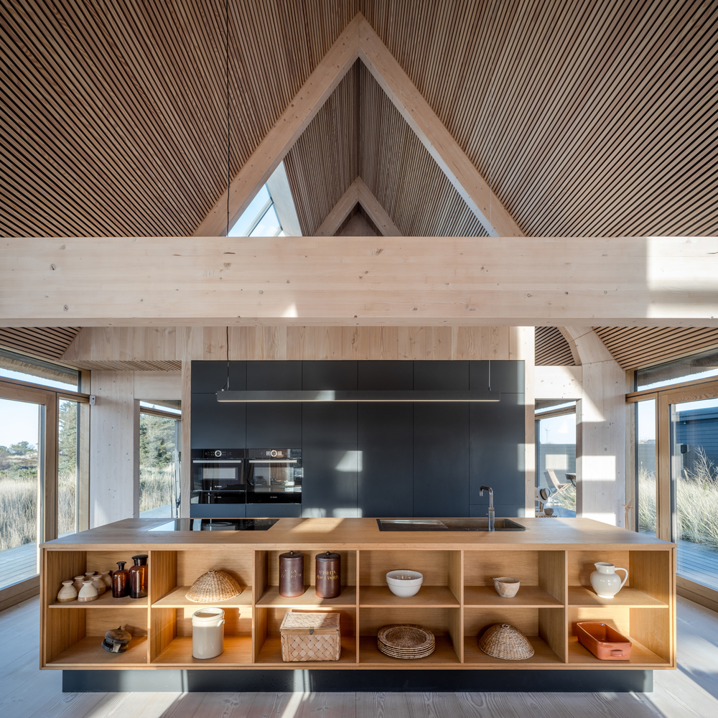
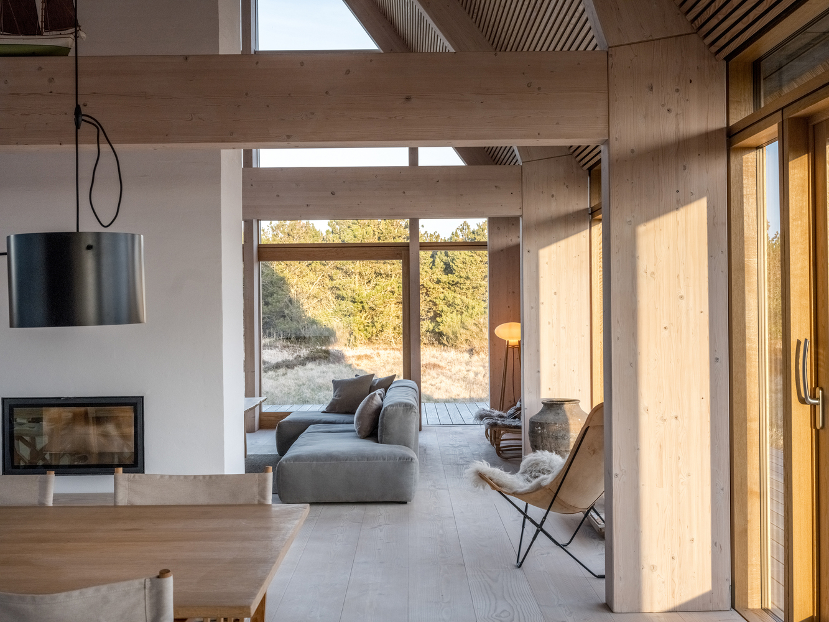
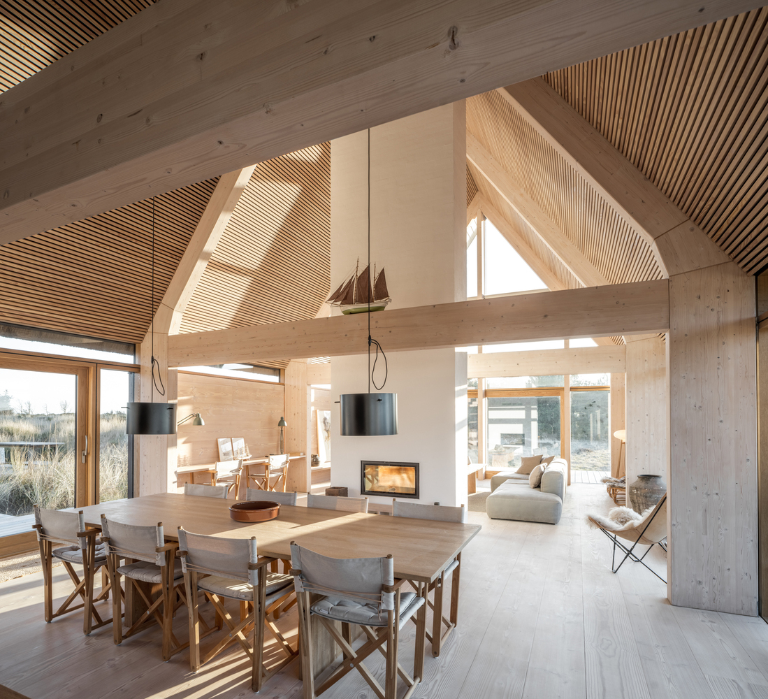
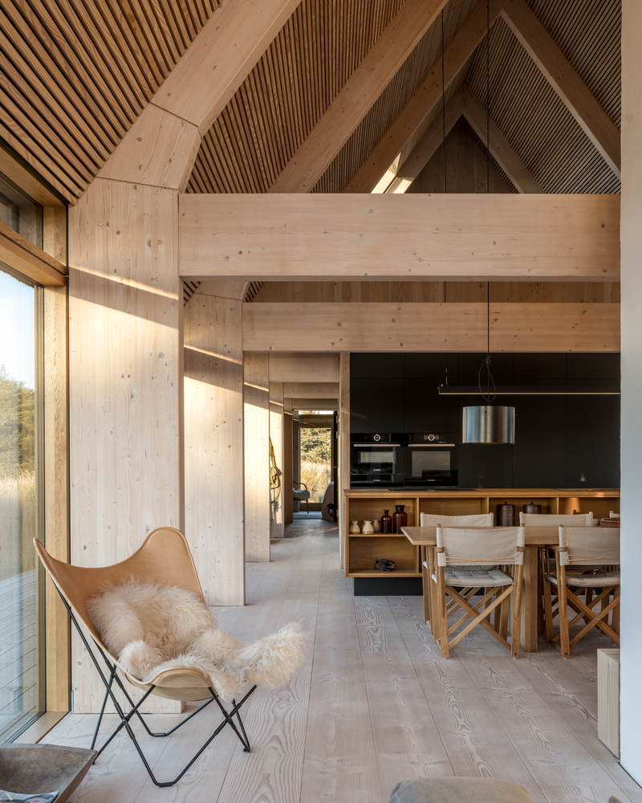
Visual connections and freestanding elements, such as a central fireplace, seamlessly connect different areas of the house while offering uninterrupted views of the surrounding landscape. This design not only binds the house together but also integrates it harmoniously with its natural surroundings.
At the heart of the home, the kitchen takes center stage, facilitating family gatherings during mealtimes. Its central location, overlooking the dining room and featuring large oak window frames, blurs the line between the indoors and outdoors, allowing the beauty of nature to permeate the living spaces.
RELATED: FIND MORE IMPRESSIVE PROJECTS FROM DENMARK
In a nod to the importance of personal retreats within the house, some areas feature lower ceiling heights, creating an intimate ambiance that contrasts with the open and social rooms. This design choice creates a dynamic atmosphere that caters to various moods and preferences.
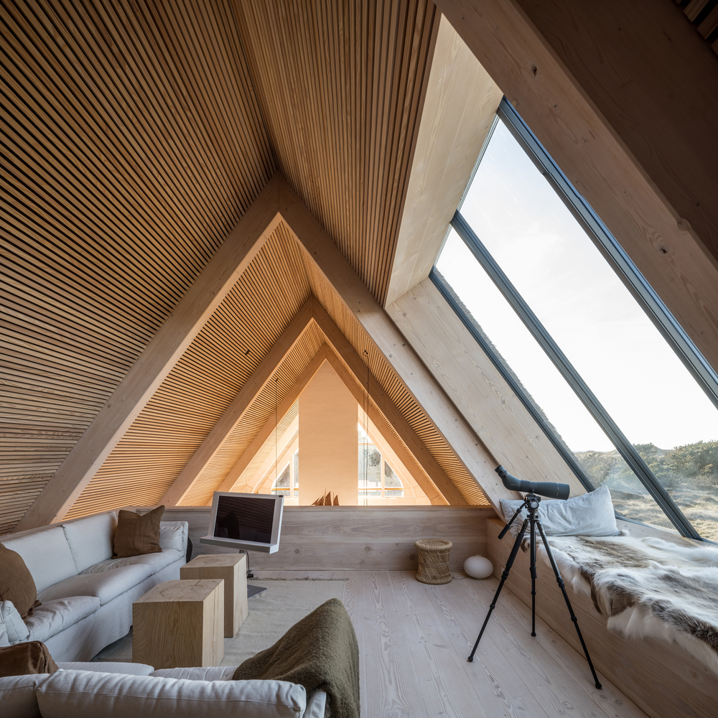
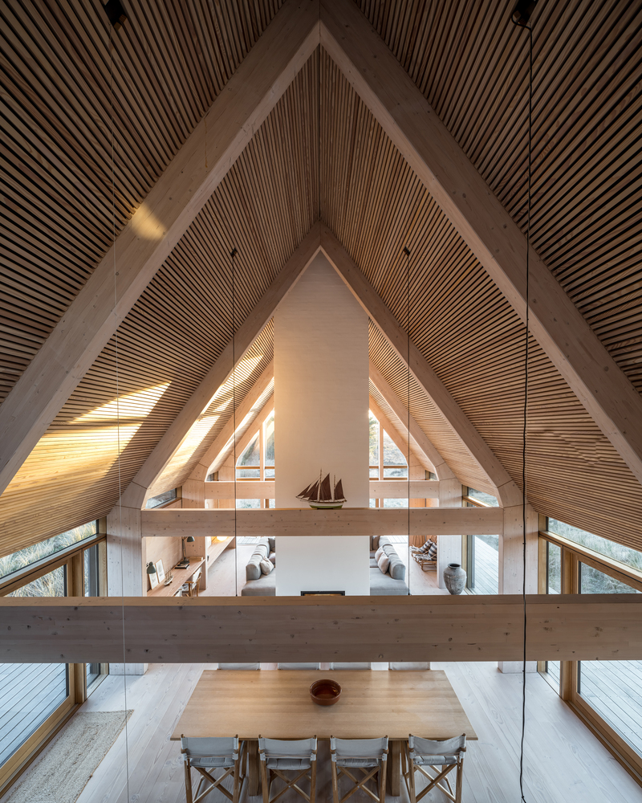
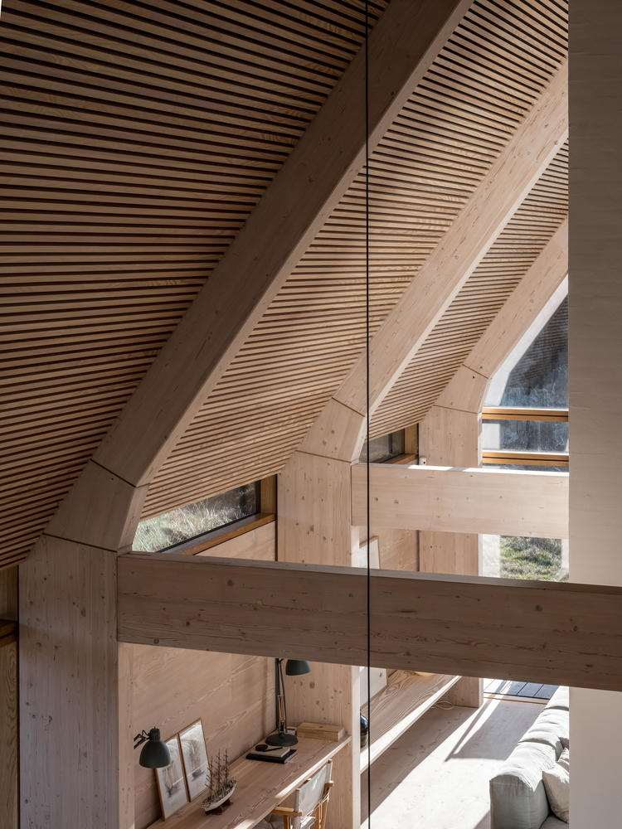
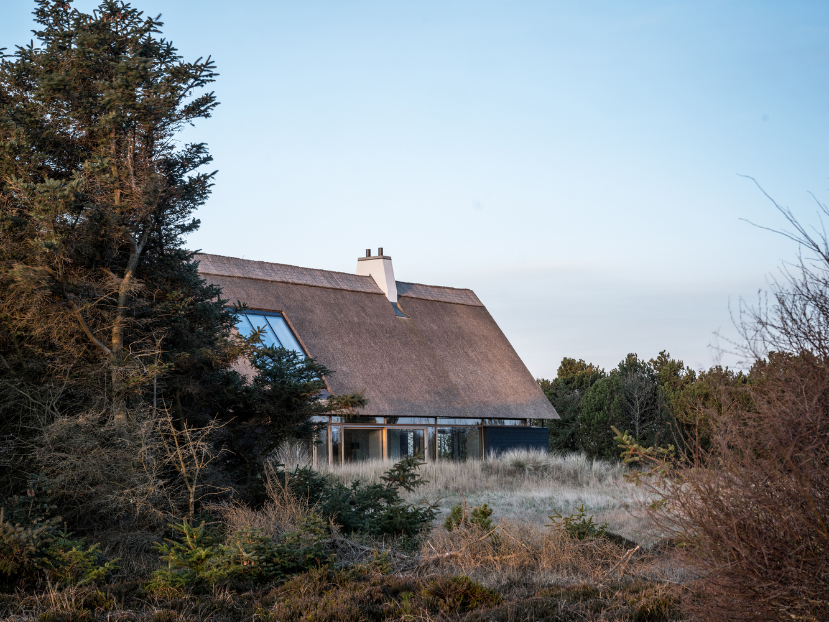
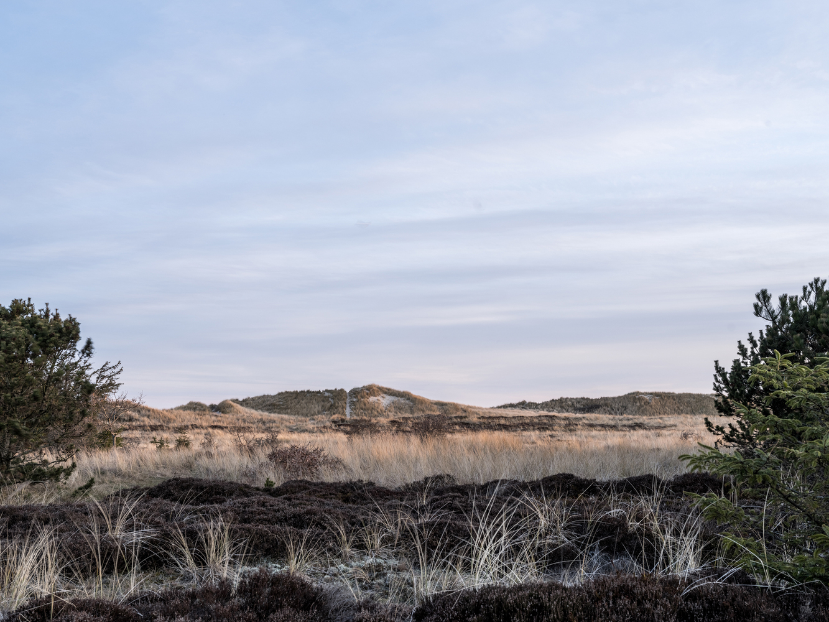
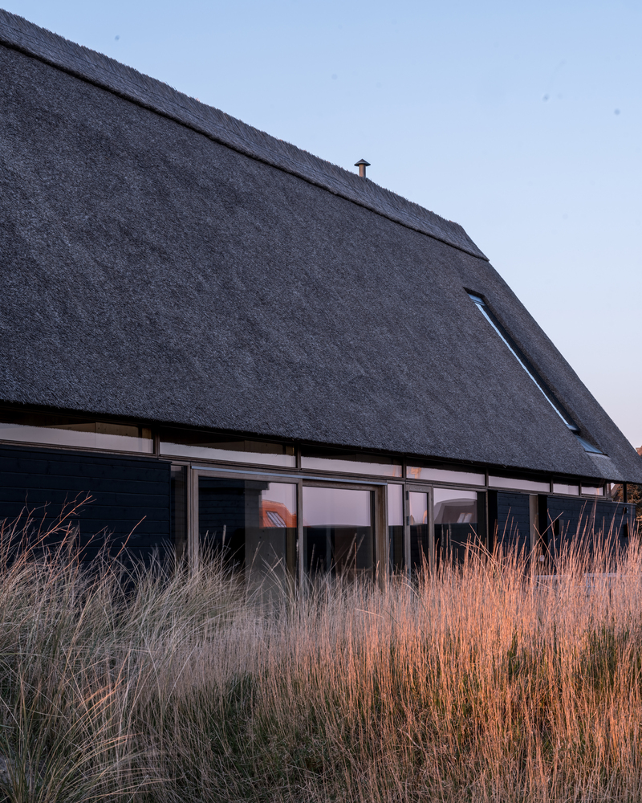
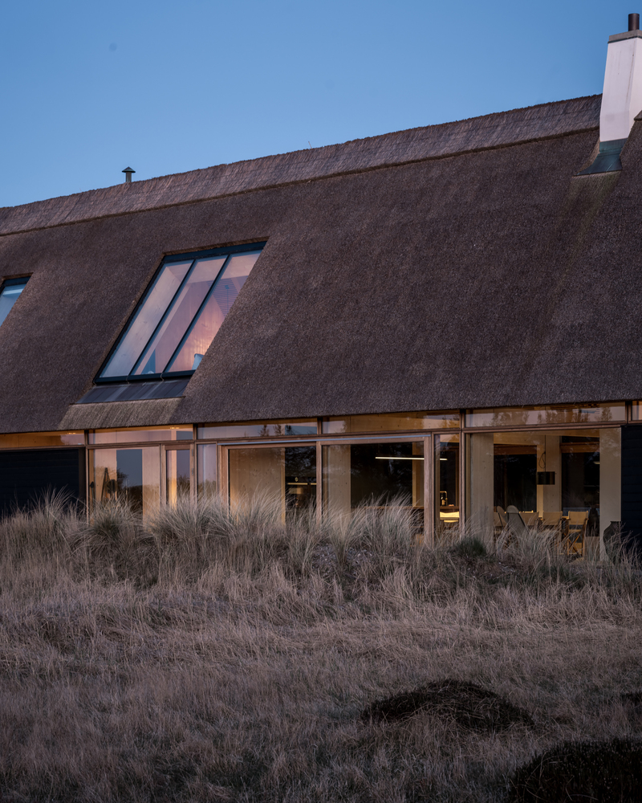
The interior of the house, adorned in muted colors, accentuates the surrounding natural landscape, with wood playing a central role in creating warmth and a tactile connection to nature. Large areas of Douglas fir wood, responsibly sourced from forests in France and Germany by the Danish company Dinesen, add character and sustainability to the project. The architects collaborated closely with Dinesen to ensure top-notch quality and precision in the construction.
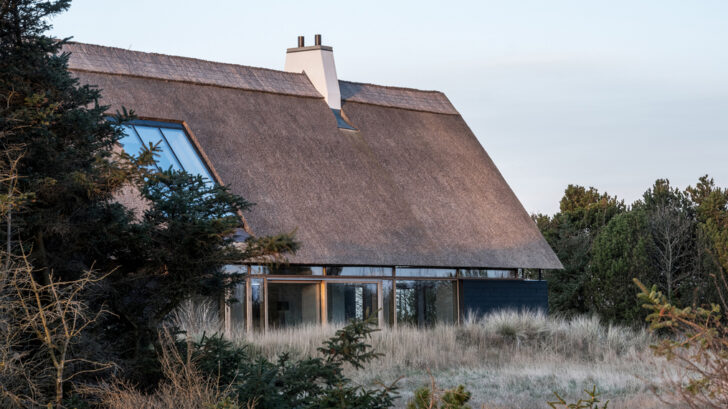
Project information
Architects: PAX Architects – www.pax.dk
Area: 288 m²
Year: 2021
Photographs: Coast Studio
Manufacturers: Dinesen
Project Development: Mathias Brockdorff
City: Skagen
Country: Denmark



