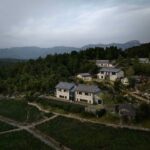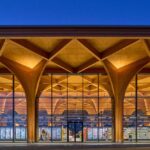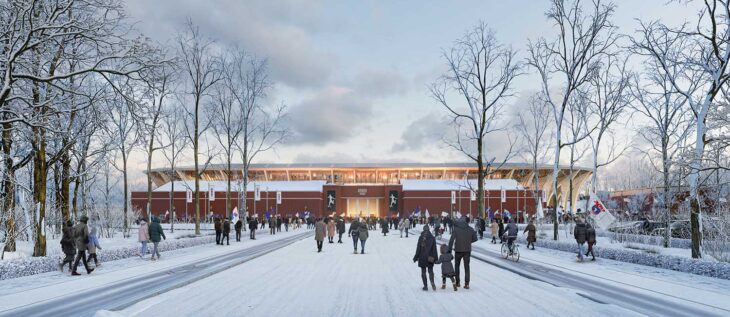
Zaha Hadid Architects (ZHA) won the competition to design the new Aarhus football stadium in Denmark, along with architecture and engineering consultants Sweco and landscape architects Tredje Natur.
The new Aarhus Stadium is situated inside the city’s Marselisborg forest, bringing fans as near to the field of play as possible in a single-tiered seating bowl that creates an intense match-day atmosphere.
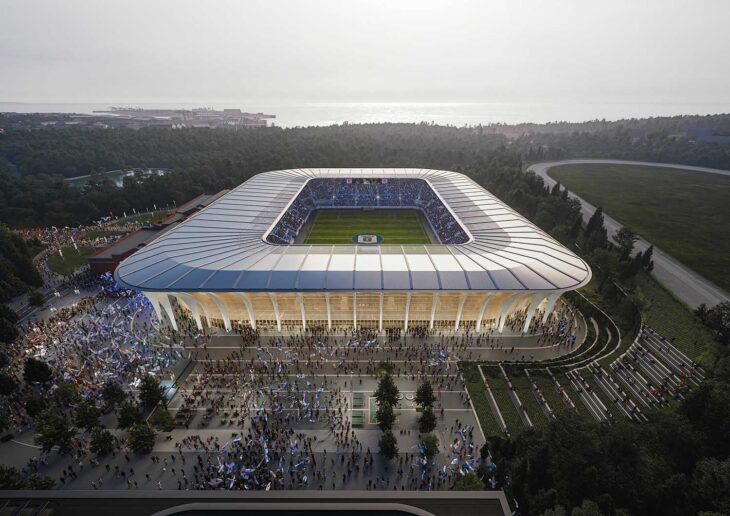
The design concept for the “Arena of the Forest,” is inspired by the upward rhythm of the up to 47-meter-tall trees that surround it. The new stadium is envisioned as an extension of the forest, continuing the verticality of the forest in the public colonnades and timber ribs of the stadium’s façade. These vertical movements extend from the forest through the landscaped plaza and the colonnaded concourses of the stadium. The huge horizontal volume of the stadium is divided into a human scale along with an elaborate hierarchy of timber ribs in the façade and roof, giving the crowd gathered in the nearby public plazas a sense of arrival.
“It is an honor to have been selected to build such an important project in Aarhus. Our proposal for the new Aarhus Stadium is inspired by its natural forest context and the club’s legacy. Providing a wealth of new public spaces for use 365 days a year, the stadium will be a new landmark for the city that incorporates the highest standards of environmental, economic, and social sustainability within in every aspect of its design and construction.”
Gianluca Racana, director of Zaha Hadid Architects
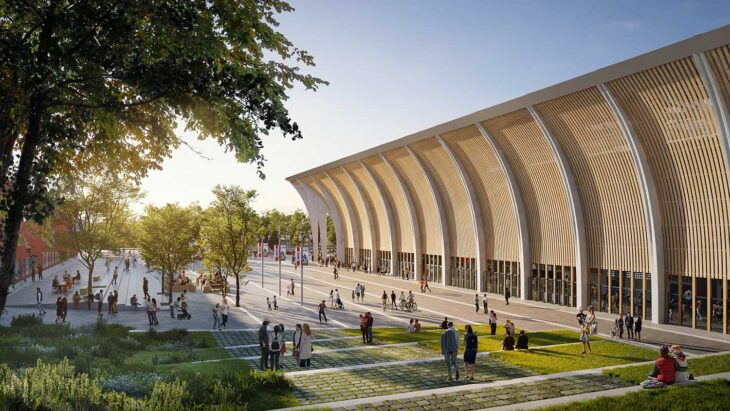
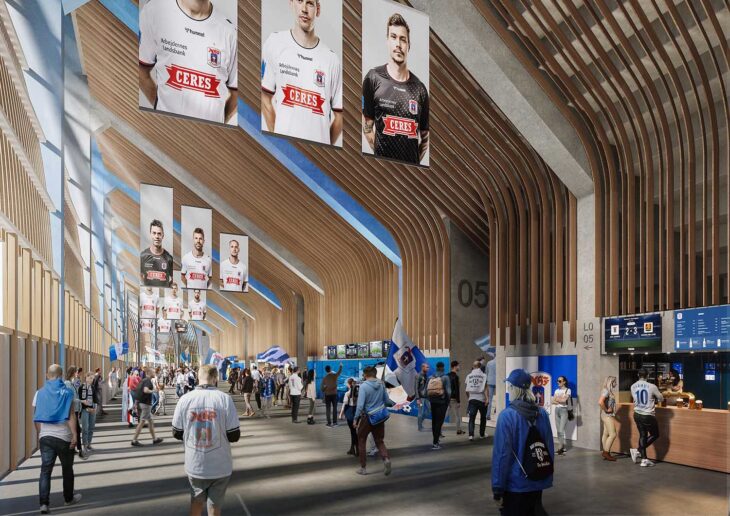
A sheltering 360-degree public circulation route that is independent from the events inside the stadium is defined by the roof of the new stadium, creating warm new public spaces for a variety of civic, recreational, and cultural uses by the local community and visitors to the park.
The stadium’s permeable colonnades blur the lines between various programming, while its transparent ceiling and holes in the timber ribs of its façade offer glimpses of the forest beyond. The east and west sides include open colonnades that serve as both intuitive wayfinding to identify the main entrances and as an interface between free events and ticketed programs, maximizing the possibility to hold a variety of activities every day of the year.
The new project’s design, structure, and materials are optimized for the environment, usability, and experiential value. It will be constructed on the site of the current stadium. The new Aarhus Stadium is made of three main materials: locally sourced, upcycled, and recycled steel for the trusses; wood from locally certified sustainable sources for the façade cladding; and concrete incorporating recycled aggregates for the columns. These three materials are used in the right quantities where strength and robustness add the greatest possible value.
“Our proposal is celebrating the proud spirit of the club and its importance for the City of Aarhus. Paying tribute to both the architectural heritage on site and the unique nature that surrounds it will serve as a welcoming gesture to the public. On any occasion!”
Ole Schrøder, partner in Tredje Natur
Renovations will be made to the nearby “Stadionhallerne” building, designed by Axel Hgh-Hansen and finished in 1918. To preserve its ancient soul, which is dearly held by everyone at the club, its deep red facades and white ornamentation will remain.
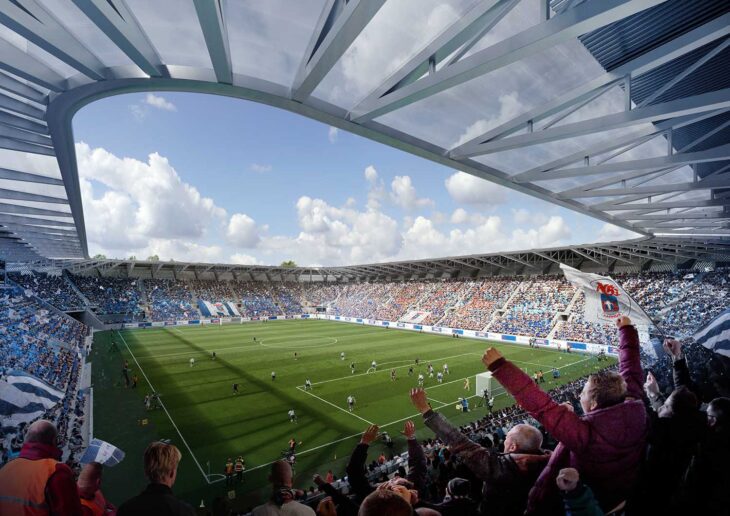
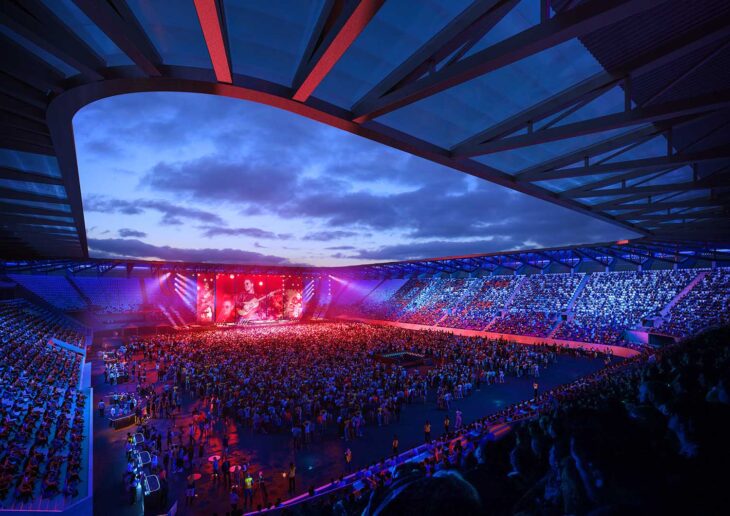
The reuse and recycling of the materials and components from the current stadium as much as possible has been a driving force in the design and construction of the new structure. The reuse of the existing stadium’s components will aid in the project’s local grounding in addition to having a favorable impact on the new stadium’s environmental impact.
RELATED: FIND MORE IMPRESSIVE PROJECTS FROM DENMARK
The current Aarhus Stadium debuted in 1920 and serves as the home field for Aarhus Gymnastikforening (AGF), a football club with a first team that competes in the Danish Superliga. The current stadium no longer satisfies the requirements needed to regularly hold top-flight professional and international football matches as well as significant cultural events, despite a number of renovations being made between 1948 and 2004.
“The new Aarhus Stadium aims to become a catalyst for fans and the local community, a new identity for the club, and a new landmark on the national and international football fraternity. We are thrilled to be awarded this prestigious project. We see it as a recognition of our local presence in the city and our understanding of the uniqueness of the place, the context, and the soul and identity connected to AGF and Aarhus. With our partners we have designed a stadium that fits into the environment and with a Nordic profile. The stadium is carefully designed, and I guarantee that there will be a great experience from every seat.”
Peter Kristiansen, case architect of Sweco
The City of Aarhus, the winning team, and AGF will work together to qualify the winning proposal during the first half of 2023. Finding the contractor in charge of building the new stadium will go concurrently with that process. Before the current stadium starts to be gradually demolished starting in 2024, the construction will be meticulously planned out during the second half of 2023. The four stages of the construction process will lead to the anticipated 2026 opening of a new stadium.
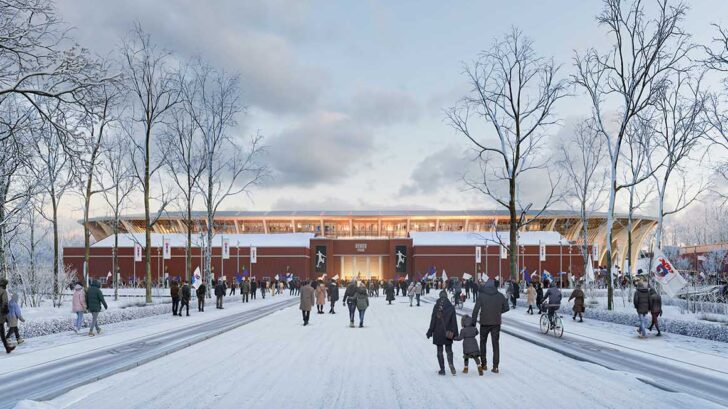
Project Team
Client: The Municipality of Aarhus
Project Team: Zaha Hadid Architects (Lead), SWECO Danmark (Local and Engineering), TREDJE NATUR APS (Landscape and Local)
Design: Zaha Hadid Architects (ZHA)
ZHA Project Director: Gianluca Racana, Ludovico Lombardi
ZHA Project Leads: Subharthi Guha, Jakub Klaska, Paolo Zilli
ZHA Competition Team: Andy Lin, Charles Harris, Dieter Matuschke, Jinhee Koh, Kyle Dunnington, Luca Melchiori, Maria Laura, Michael Forward, Matthew Gabe, Nastasja Mitrovic, Sara Criscenti, Valentina Cerrone, Yuzhi Xu
ZHA Sustainability Team: Carlos Sousa- Martinez, Bahaa Alnassrallah, Aditya Ambare, Aleksander Mastalski
Local Architect and Engineer: SWECO, Denmark
Sweco Project Director Engineering: Frands Andersen
Sweco Project Director Architecture: Peter Kristiansen
Sweco Cost Manager: Jens Højgaard
Sweco Architecture Team: Tim Nørlund , Tina Lind, Eiwen Ying, Søren Vestbjerg Andersen, Thomas Stub Naylor , Lene Kristensen, Bo Boi
Sweco Engineering Team: Bruno Bjerre, Anton Møller Christensen, Søren Pedersen, Bent Greve, Martin Hougaard, Helle Wøhlk Sørensen, Steffen Alstrup Haagensen, Kjetil Birkeland Moe, Kasper Støttrup , Lars Schäfer
Sweco Sustainability Team: Allan Hesselholt, Mads Funder Larsen
Landscape Architect: TREDJE NATUR APS
Tredje Natur Project Director: Ole Schrøder
Tredje Natur Senior Project Manager: Mette Fast
Tredje Natur Team Members: Sofie Askholm Ibsen, Kirstine Lorentsen, Kasper Havemann, Adrianna Trybuchowicz, Lucija Belinic, Philip McKay
Find more projects by Zaha Hadid Architects: www.zaha-hadid.com


