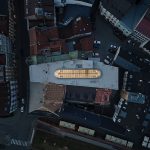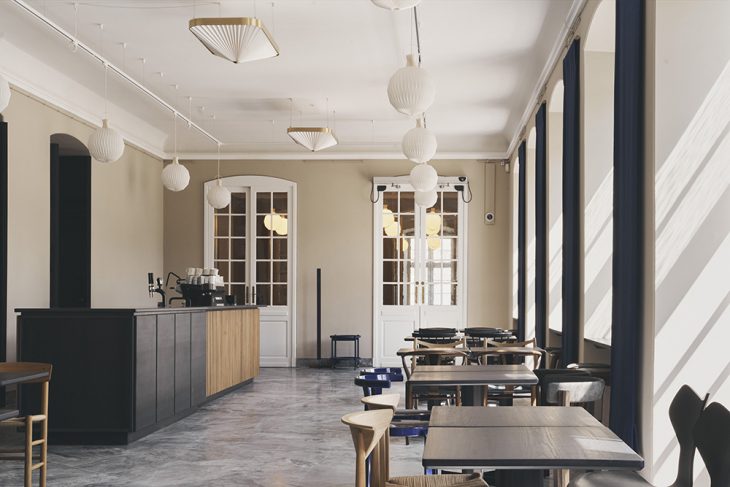
Copenhagen based OEO Studio has just completed a new café and museum shop at the renowned Designmuseum, Denmark. The museum was started in the 1920s by the legendary Danish designer Kaare Klint, and it has not performed any major design work since then. The architectural plan developed by OEO Studio began with a desire to honor Klint’s work while also building fresh, vibrant, and highly functional public spaces within the museum that preserve a genuine feeling of place.
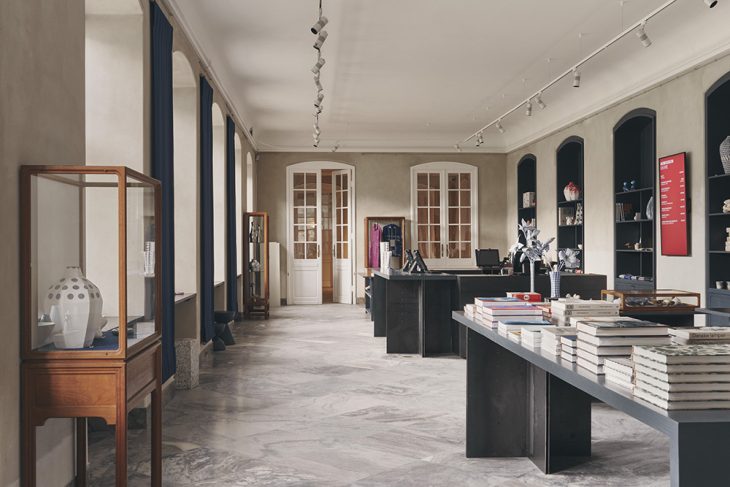
OEO Studio’s Thomas Lykke and Anne-Marie Buemann approached the project with a high level of respect for what had come before, while also aspiring to elevate and bring something new to the museum. As a consequence, aspects of Klint’s design were reused but the interiors were reimagined and transformed. OEO Studio created unique new features that express Kaare Klint’s character while also engaging in the greatest way possible with the building’s original architectural and material choices. The end result is a succession of integrated zones that expand on and combine the museum’s initial ideals, paying homage to the strong Danish legacy of exquisite craftsmanship and excellence. We talked to Thomas Lykke, Head of Design and Founding Partner at OEO Studio about the inspiration behind the project, the design process and the project highlights. Discover more after the jump.
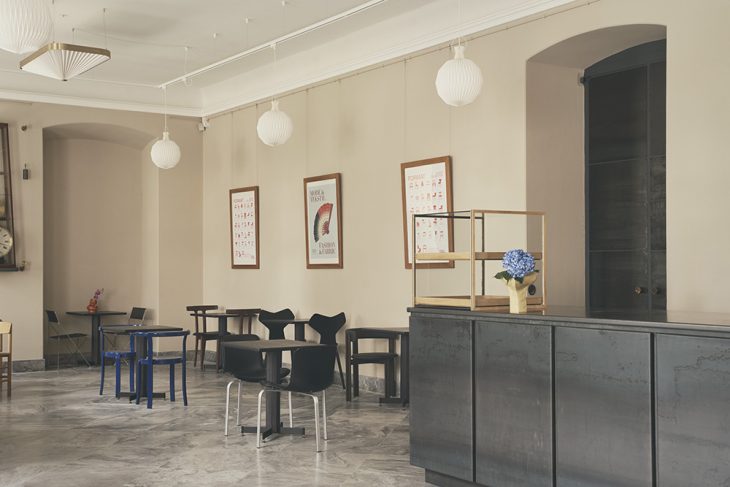
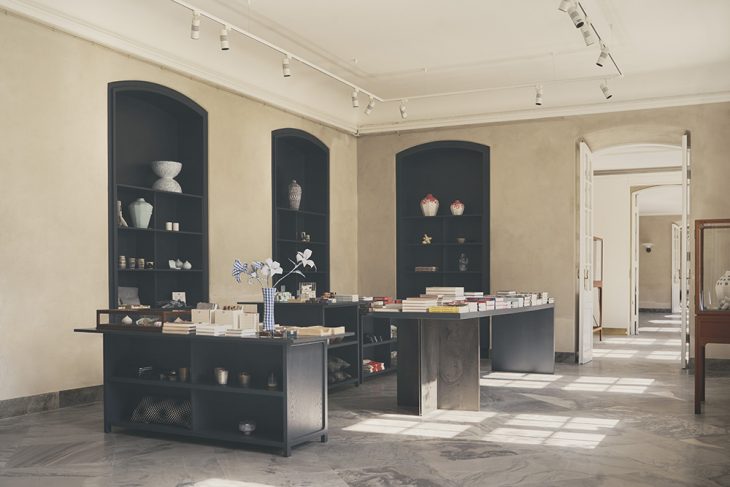
Briefly introduce the concept behind the new café and shop at the Designmuseum Denmark.
In short, the concept behind Designmuseum was to embrace the original architecture of the building and the legacy of the master, Kaare Klint, while infusing the design with a modern sense of tactility and materiality.
What was the brief for the project, and what were the design needs for this interior project?
Designing a museum café and shop tends to become very much about functionality, logistics, flow, space for display and storage and this was very much the case for Designmuseum Denmark.
There are many needs to fulfil both from an operational and visitor perspective. Strong design and delivering to deadline and on budget were naturally part of the brief.
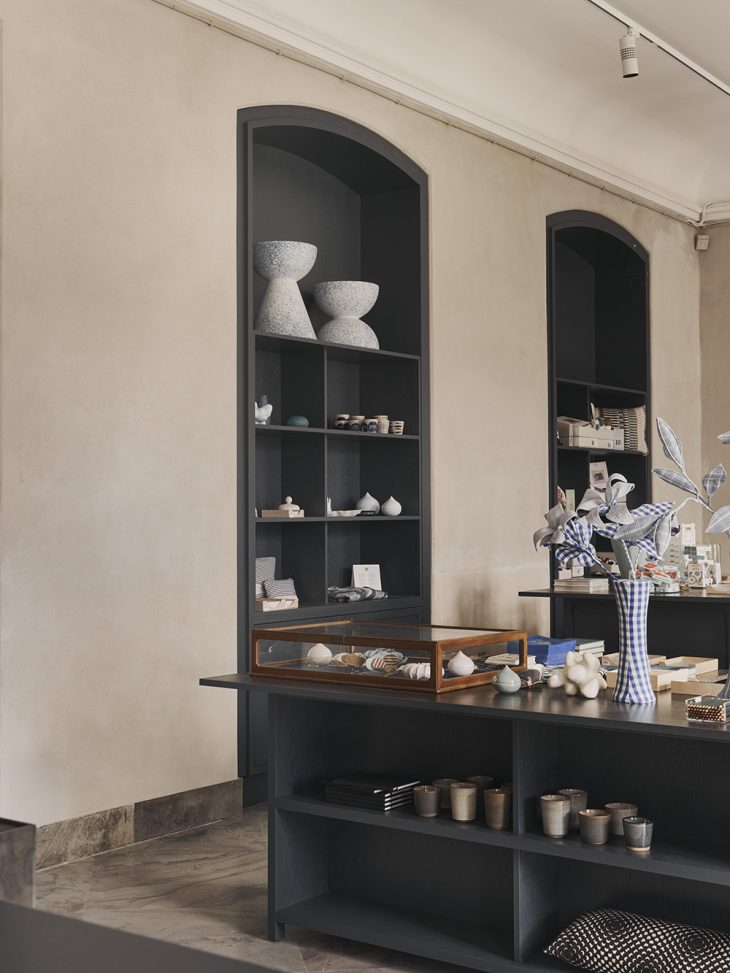
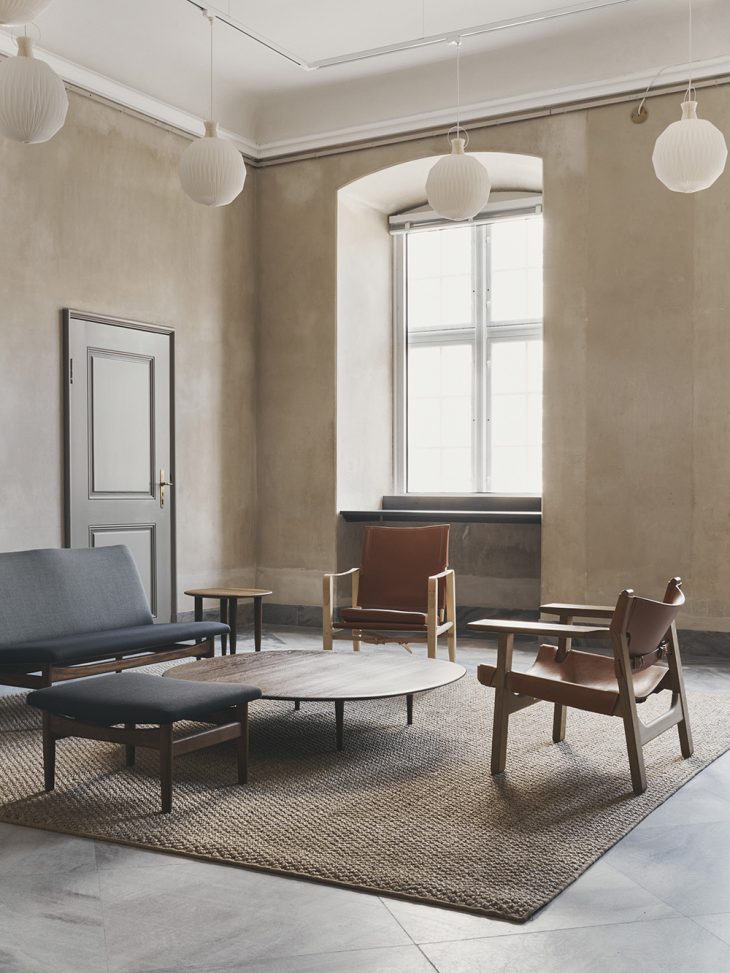
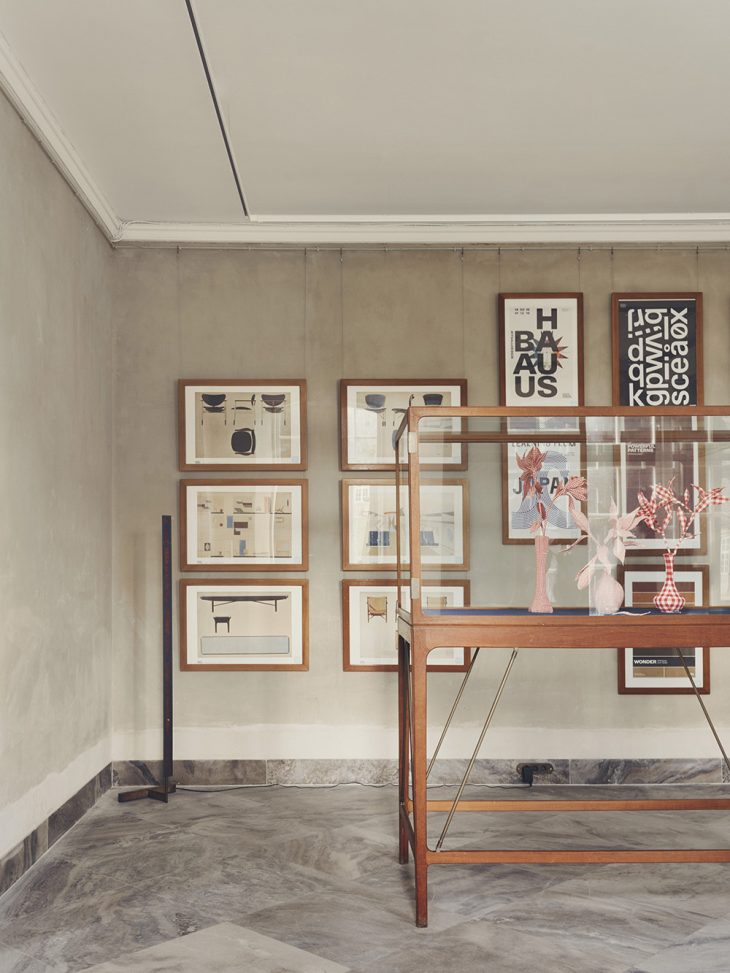
What are the main ideas and inspirations influencing the design of the space?
Our design intent was to create a sense of timelessness and pay tribute to Kaare Klint and the museum history, yet still give it a clear OEO trademark feel. The café is a journey through time with some of Danish design’s most iconic chairs and designs. Equally the café was about creating a compelling universe enabling the museum to showcase the best of Danish design and crafts to the visitors. Our ambition was to design a world class museum shop.
What role do Danish design traditions play in the creation of these public spaces?
Danish design is famous all over the world. We knew that our work would be viewed and judged and to us it was about finding a natural and honest design approach and being a Dane, we naturally build on our traditions.
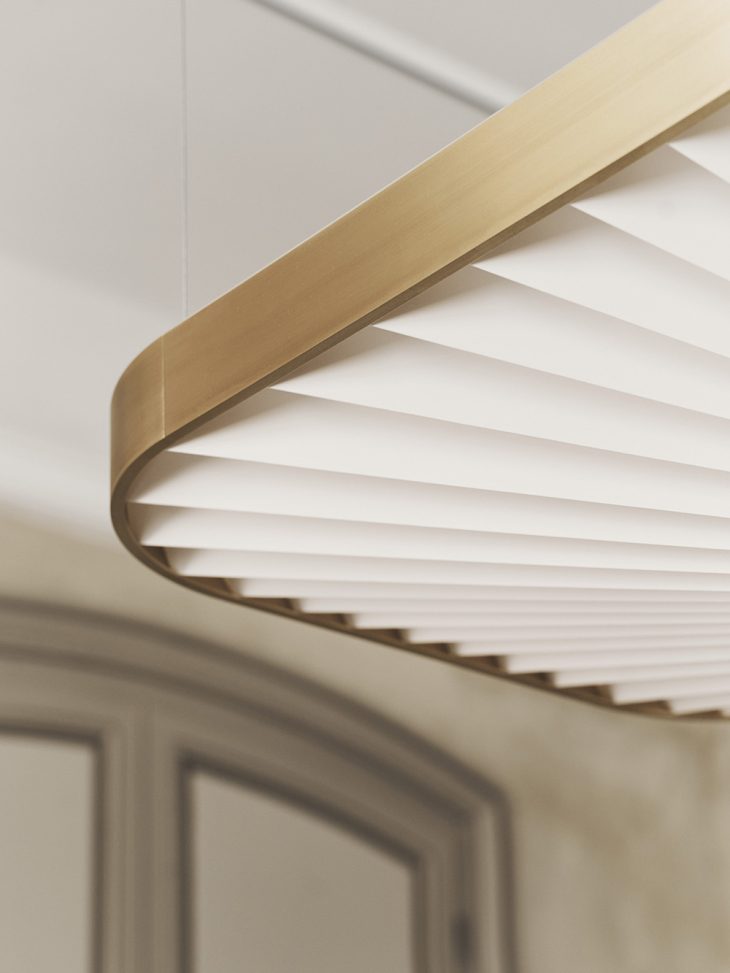
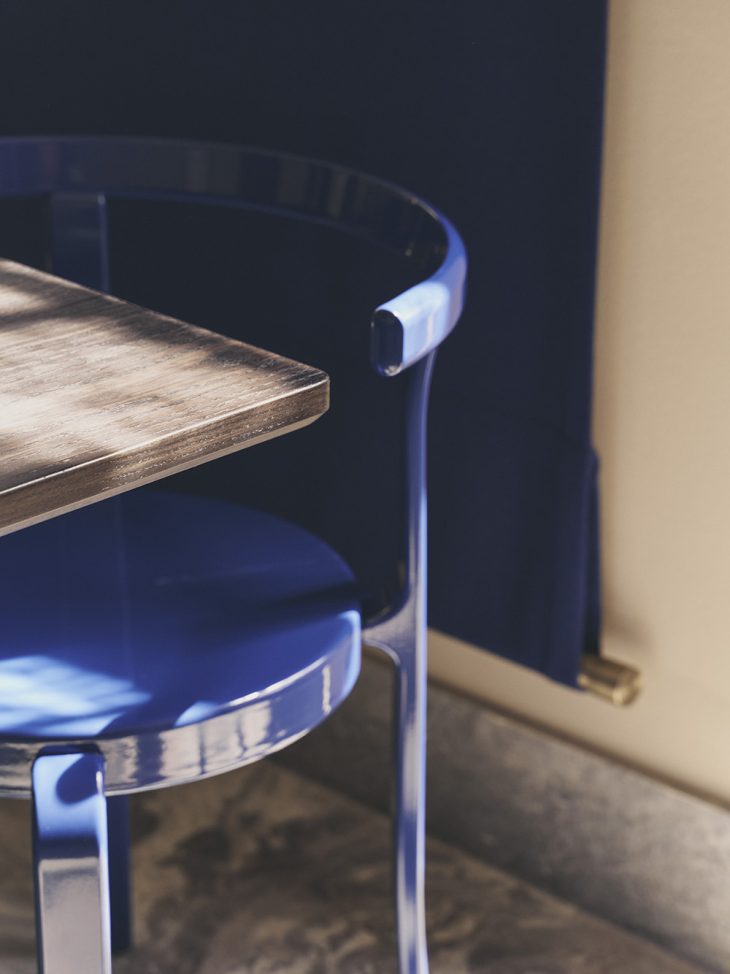
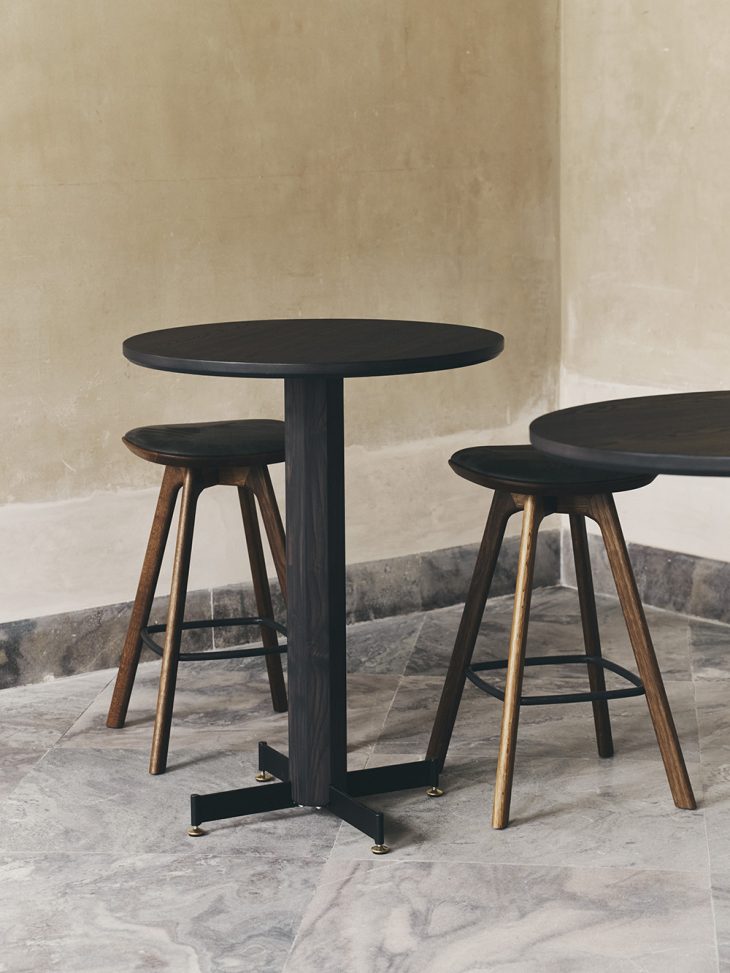
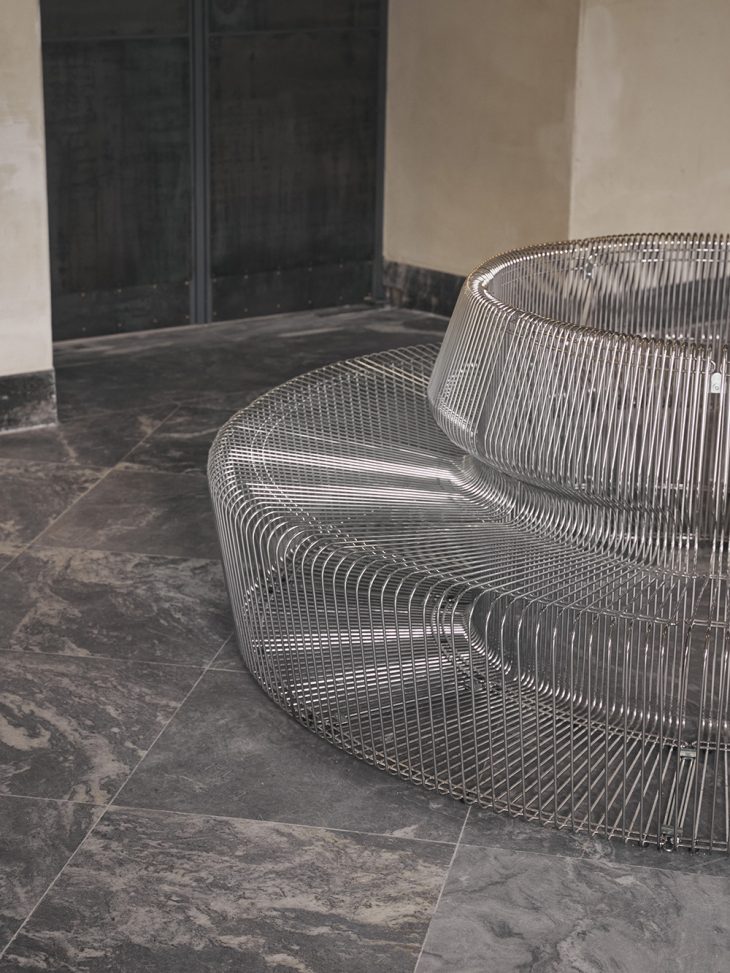
How much freedom were you given to create your design?
We have been given a lot of freedom and trust from the museum and it was a great collaboration; one that we are very proud of.
RELATED: FIND MORE IMPRESSIVE PROJECTS FROM DENMARK
How does the design respond to the unique qualities of the building it is in?
We worked with the original architecture of the building. We wanted to emphasise the architectural lines and so we used modern soft materials to contrast against the classical assets.
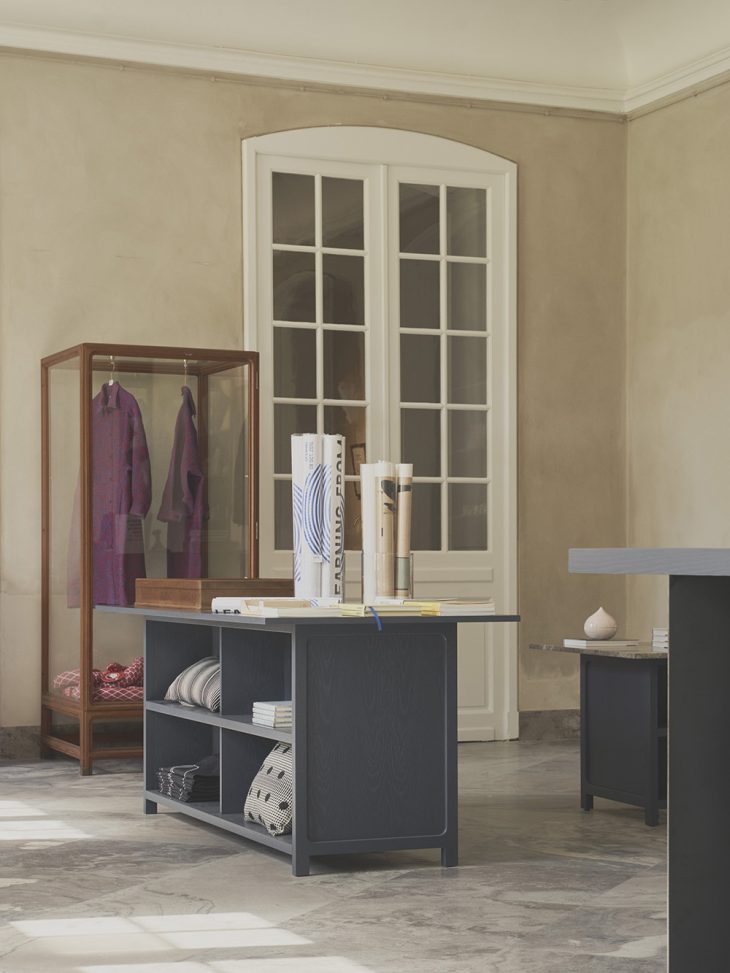
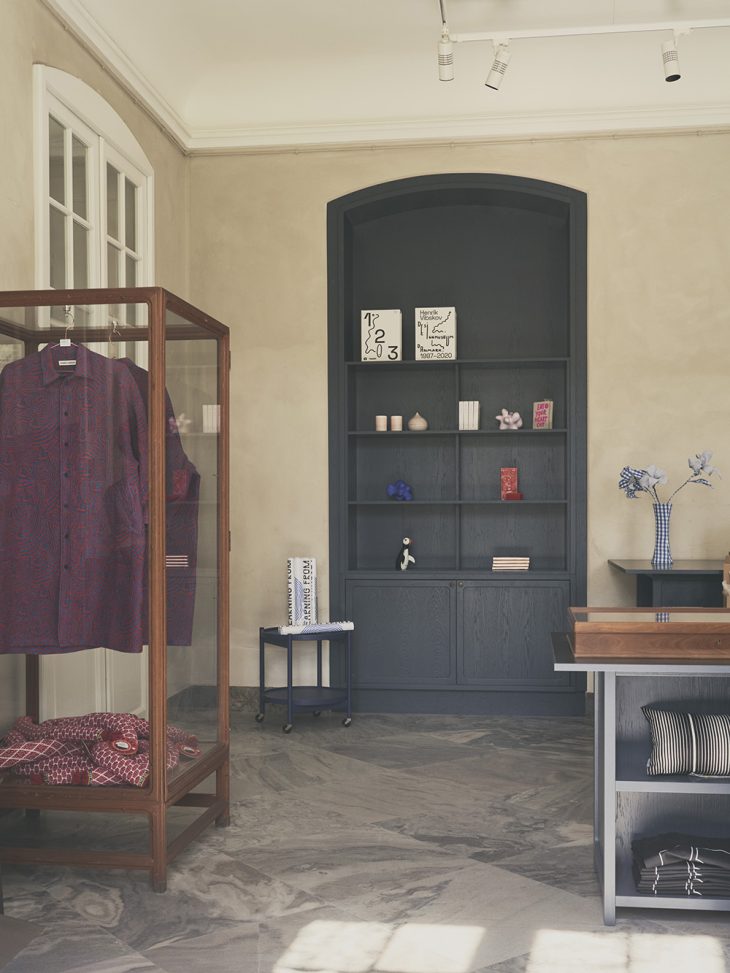
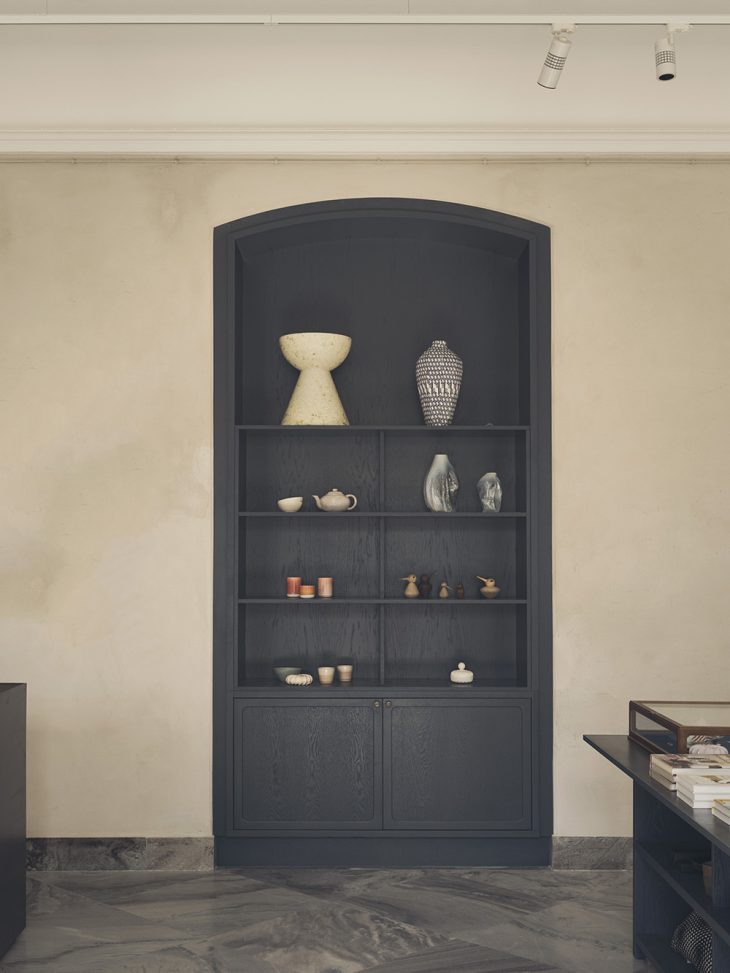
How did you shape the concept in regard to materials, layout, forms?
Overall, the layout, form and materials has been created to shape the experience as a whole. The colour and material palette was developed with an eye to create subtle contrasts. Materials like hot rolled steel with its playful and organic patterns was employed to emphasise the original grey stone floors. Likewise, the large arched doors create a sense of poetic drama and play. A special grey-blue colour was developed to give both depth and contrast to the other natural materials.
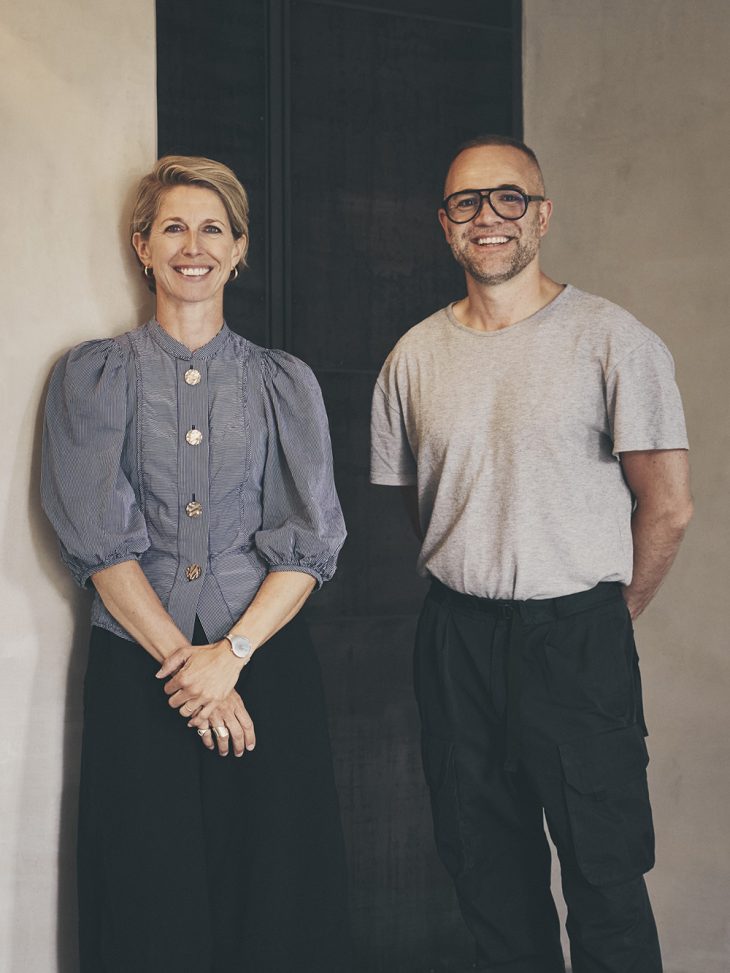
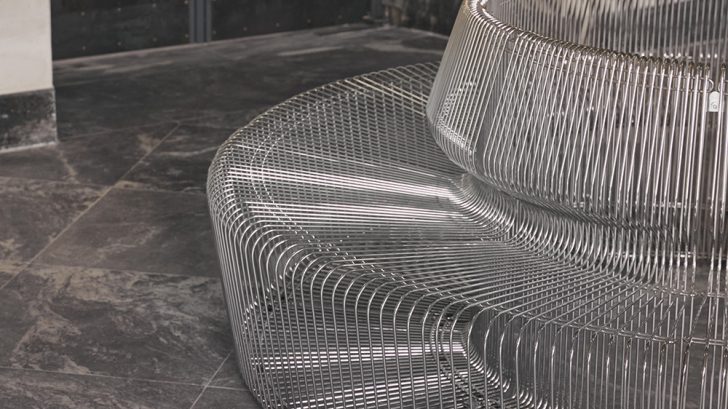
Discover more interesting projects by OEO Studio – www.oeo.dk


