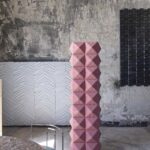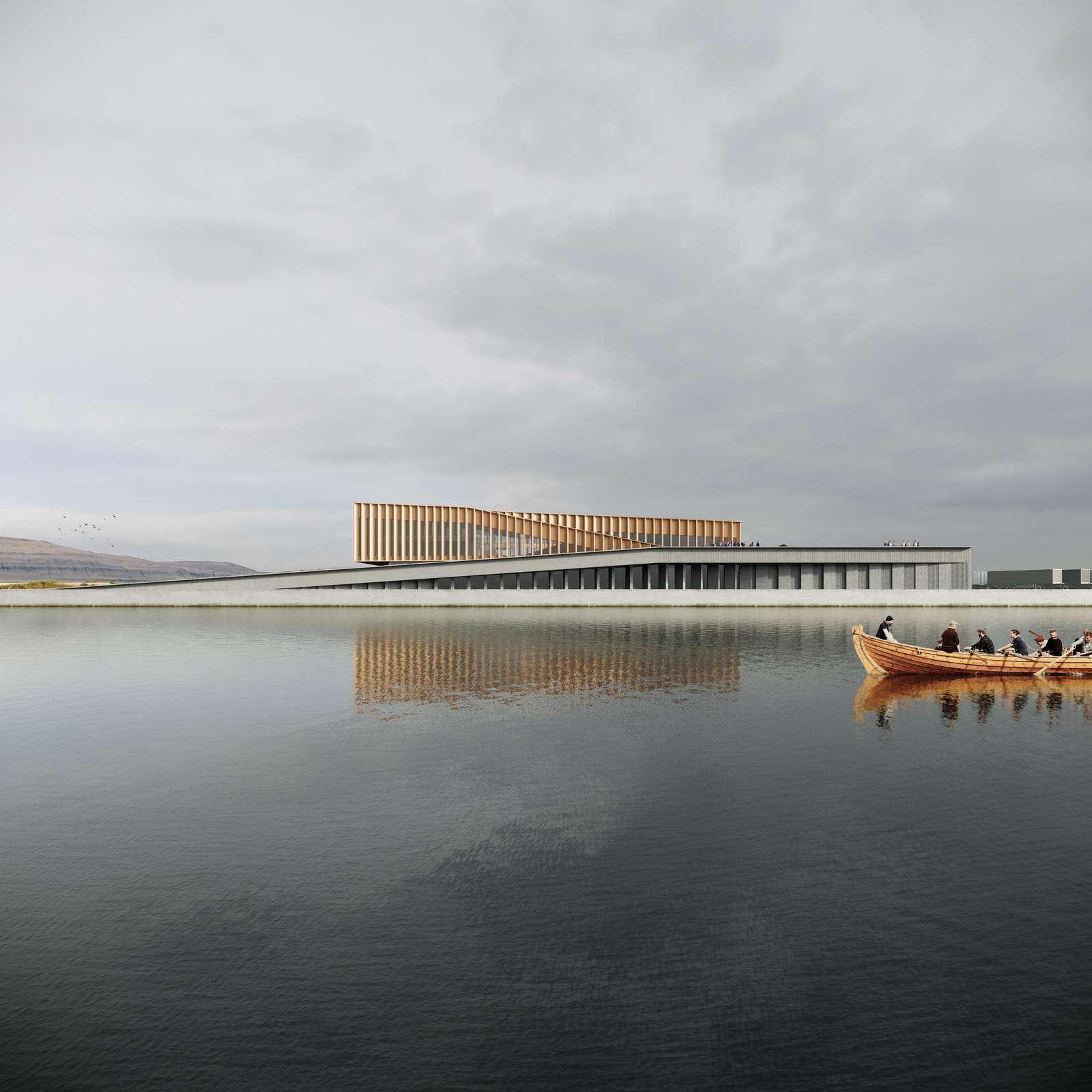
Henning Larsen has unveiled the design for Smyril Line’s headquarters and ferry terminal in Torshavn, the capital of the Faroe Islands. The design draws inspiration from Faroese customs and the surrounding natural beauty. The design seamlessly integrates with the picturesque backdrop of lush landscapes and open seas, creating a harmonious connection between the built environment and the surrounding nature.
Smyril Line’s recently constructed headquarters boasts a multi-functional design, accommodating a ferry terminal, office building, and logistics centre within its 8000 m2 space. The terminal boasts a promising potential as a coveted tourist spot, thanks to its outdoor ramp area that is open to the public. This area serves as a means to reconnect the residents of Torshavn with the Eastern harbor.
The Eastern harbor in Torshavn, formerly the primary gateway connecting the Faroe Islands with the outside world, holds significant emotional value for the Faroese community. It is often associated with departures of loved ones embarking on new journeys and serves as a romantic backdrop for leisurely strolls along the waterfront. In light of Schengen port security measures, the harbor has been closed to public access in recent years. Henning Larsen’s design effectively captures the nostalgic essence reminiscent of 1950s black and white photographs depicting crowds bidding farewell to departing passengers. Through the strategic separation of passengers and freight, the historic promenade is seamlessly reintegrated with the bustling capital.
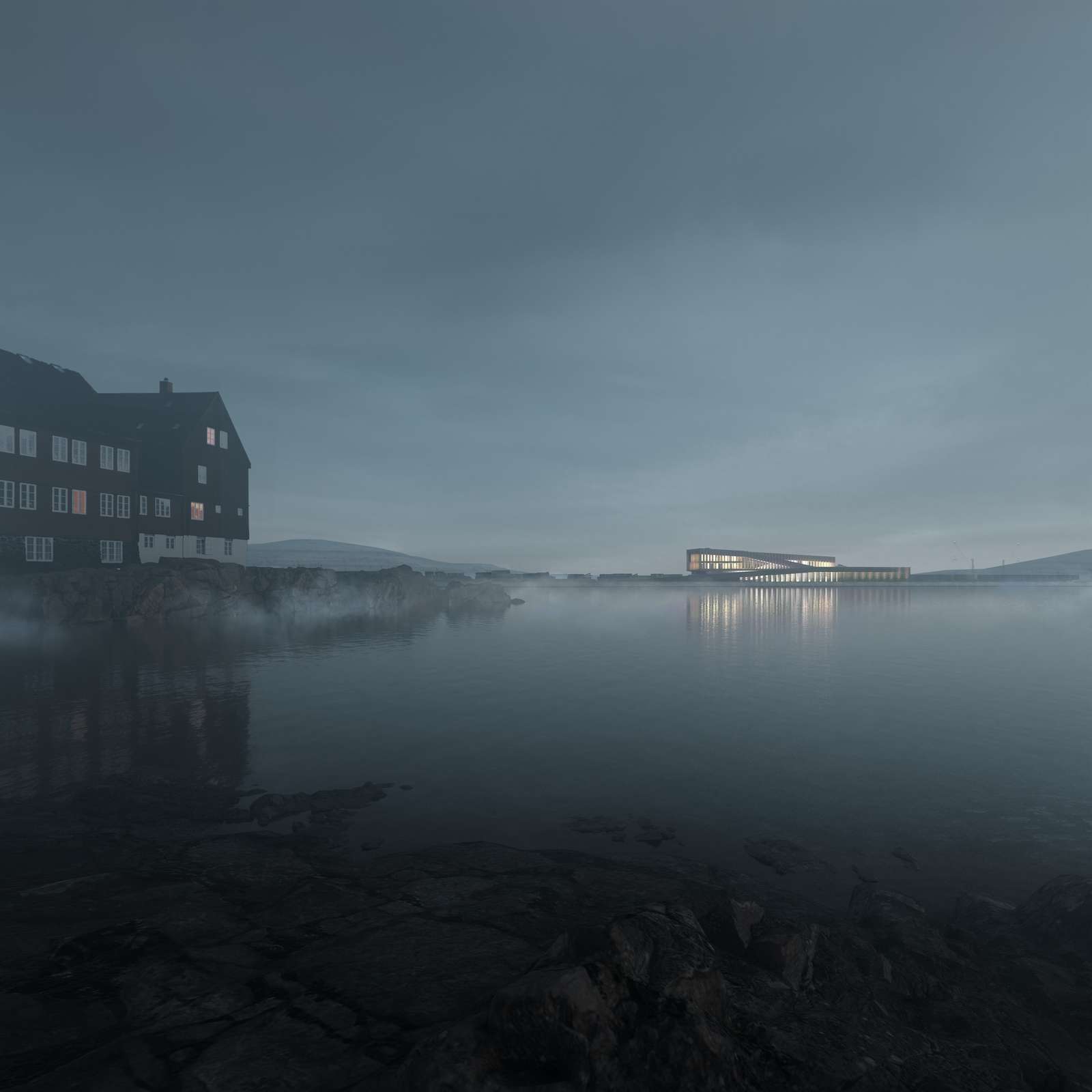
It is with great pleasure that we present the architectural design for Smyril Line’s upcoming headquarters and ferry terminal in Torshavn. This project is a true embodiment of the unique character and spirit of the Faroe Islands. Louis Becker, the Global Design Principal at Henning Larsen, expressed that their design achieves a remarkable representation of the islands by skillfully utilizing materials and thoughtfully integrating with the surrounding landscape. The result is a captivating and meaningful experience for those who encounter it.
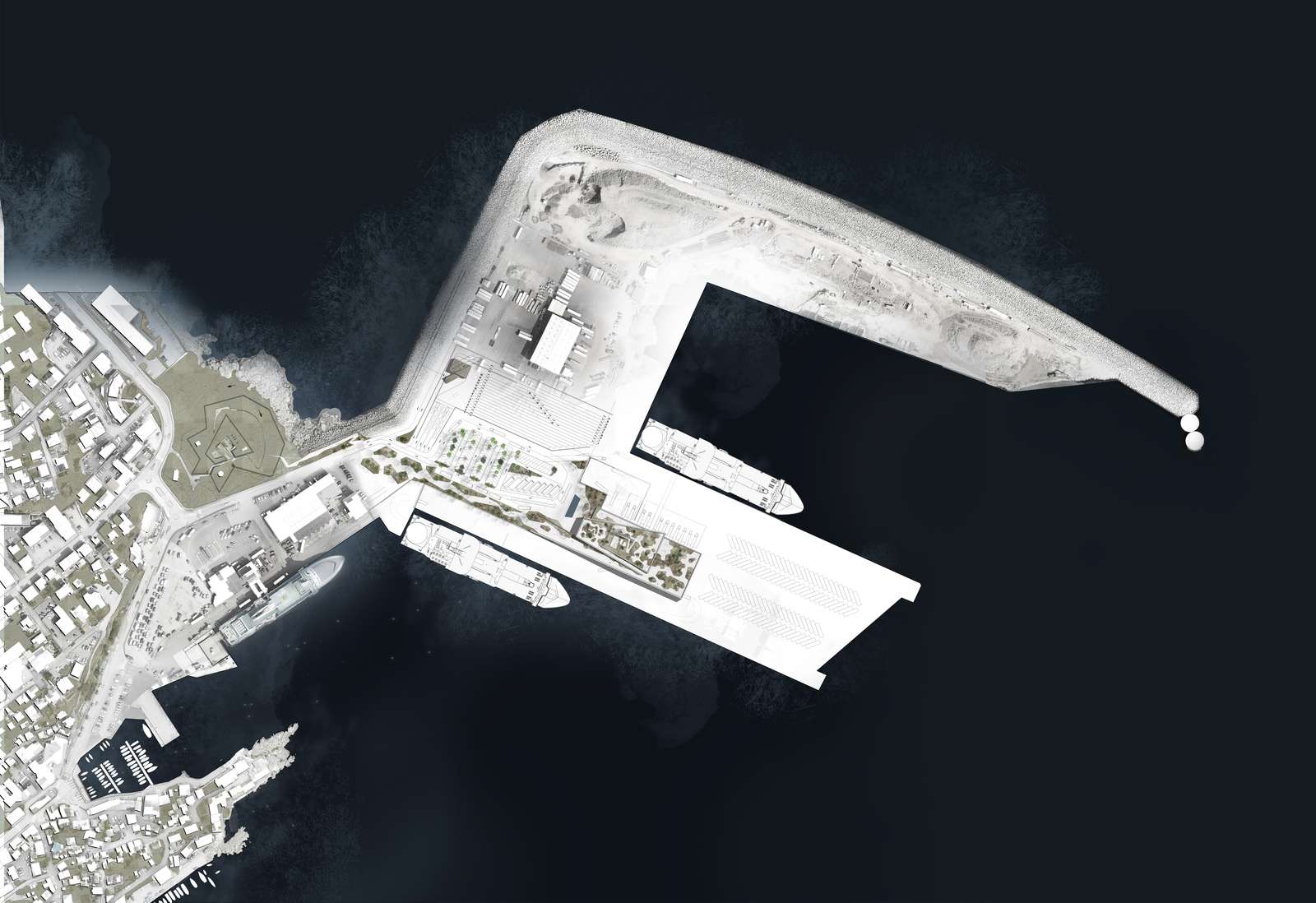
Located in a prime position in the heart of Torshavn, this building harmoniously integrates wooden and concrete components with the natural environment, complementing the nearby Faroese parliament building. The design elements incorporated in this project are an homage to the rich cultural heritage and traditions of the Faroe Islands. The design of the wooden structure is reminiscent of the elegant lines found in classic Faroese fishing vessels. These boats, hailing from Viking ancestry, have been meticulously crafted with a single axe. Their cultural significance has earned them a place on the esteemed UNESCO list of Intangible Cultural Heritage of Humanity. The building’s foundational design draws inspiration from the traditional hand-built coastal paths commonly found on smaller Faroese islands. This feature allows for convenient boat access from the water, as the structure is built into the steep cliff faces and features small wooden boat buildings.
The design presented is a tribute to the enchanting allure and seafaring heritage of the Faroe Islands. The design incorporates the use of wood, which exudes a refined aesthetic, inspired by the unique allure of classic Faroese vessels and the storied Eastern harbor. As the Design Director for the Faroe Islands and a Partner at Henning Larsen, Ósbjørn Jacobsen expresses his pride in embarking on the creation of a space that will serve as a transformative hub for the community. The design aims to celebrate and reconnect individuals with their cherished heritage.
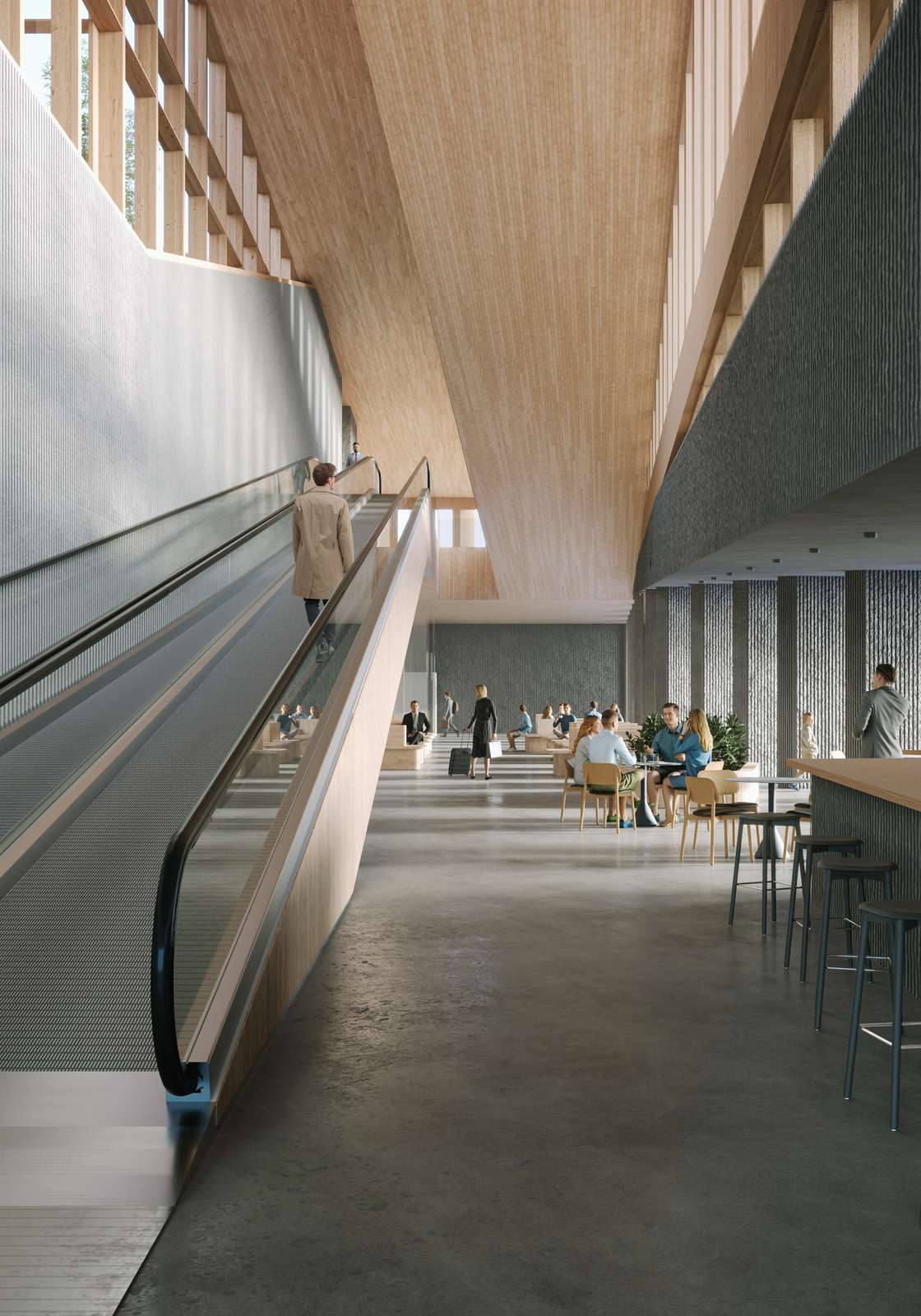
The terminal will function as a pivotal hub for travelers, serving as both a layover and departure point, as Smyril Line operates passenger ferries across Denmark, the Faroe Islands, and Iceland. The design exhibits a keen focus on flexibility to accommodate the dynamic Nordic climate, thereby ensuring a smooth and uninterrupted experience for travelers arriving and departing. The main entrance is conveniently accessible via a dedicated vehicle drop-off. The area comprises two levels that accommodate a public waiting room, café, registration desk, and International Ship and Port Facility Security area. The upper waiting area provides a seamless transition to a terrace ramp, offering visitors a serene environment to unwind amidst lush greenery and breathtaking vistas. This area exemplifies the seamless integration of the community and external guests, reinstating public accessibility to the site. The ramp boasts a lush landscape of indigenous Faroese flora, providing a heightened perspective of the urban surroundings.
The Smyril Line headquarters boasts a central location within the building, with an elevated position above ground level. This design feature creates an inviting atmosphere for the more than 100 employees who work within its walls. The spatial arrangement of the terminal and office area has been carefully considered to prioritize safety and security. The office space’s design prioritizes community building and employee well-being, going beyond mere functionality. It aims to create a cohesive environment that brings together individuals from diverse backgrounds.
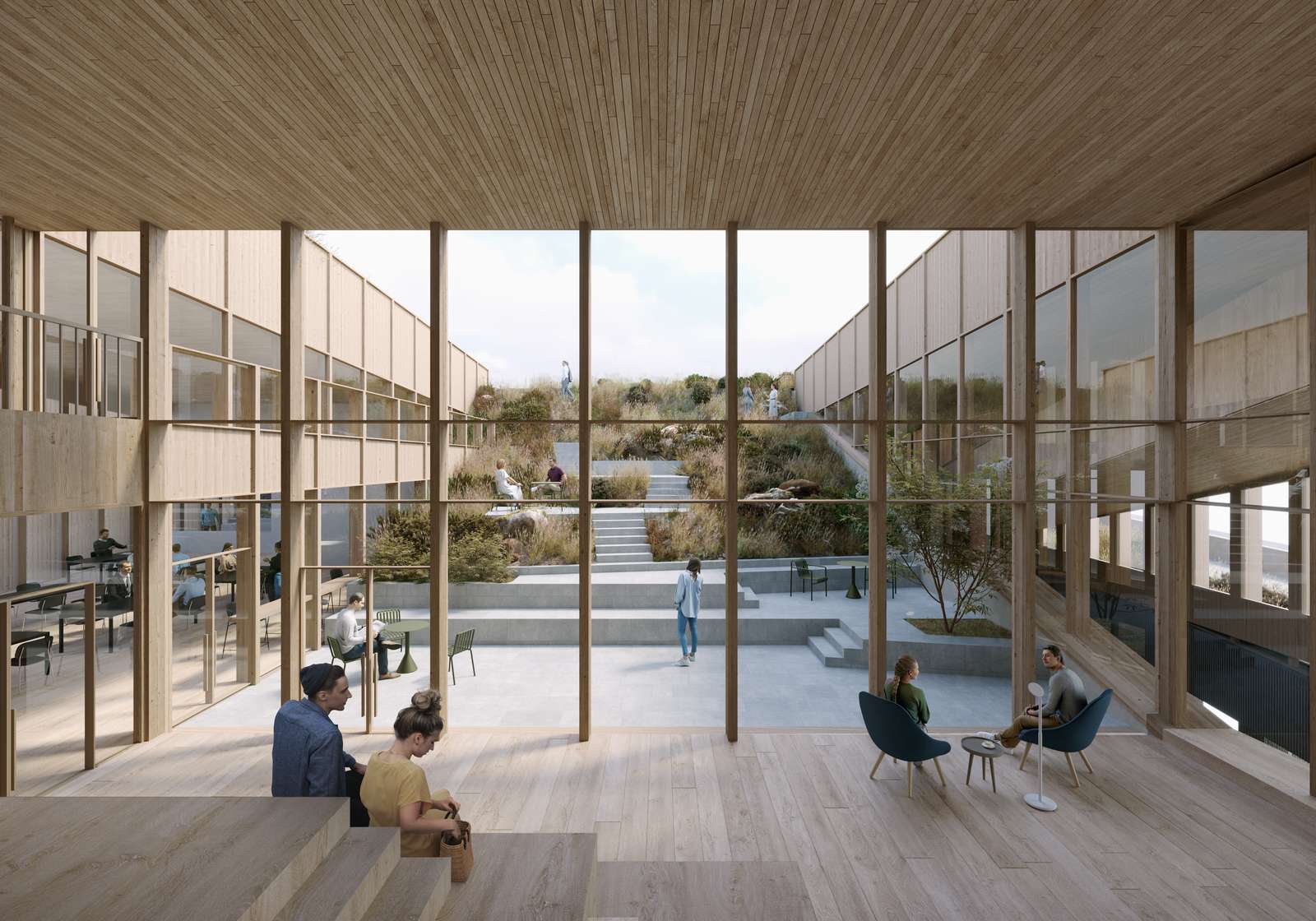
RELATED: FIND MORE IMPRESSIVE PROJECTS FROM DENMARK
The central common area has been meticulously crafted to serve as a social hub within the headquarters, with a focus on promoting collaboration and interaction among individuals.
The office’s design seamlessly blends with the natural environment, highlighted by a spacious internal garden that adds a distinctive touch. Henning Larsen’s design for the outdoor garden features multi-levels and is a testament to the beauty of landscape architecture. The garden provides a serene and refreshing atmosphere for employees to enjoy, while the spacious open-concept canteen serves as a retreat where employees can rejuvenate amidst nature.
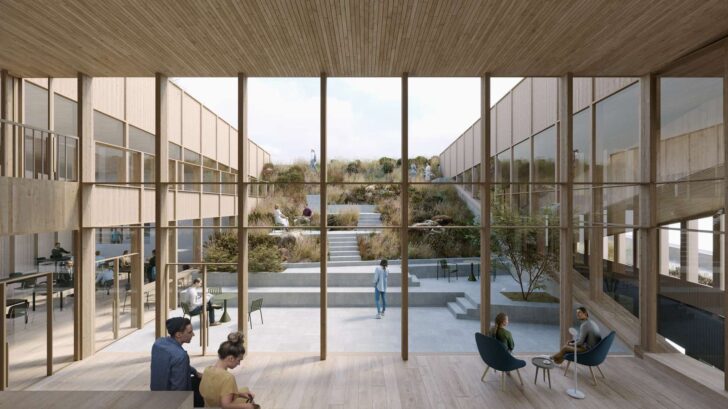
Project information
Project: Ferry terminal, HQ and logistics centre
Location: Torshavn, Faroe Islands
Year: 2021-2024
Size: 7750m2
Client: Smyril Line
Architect: Henning Larsen
Renders: Visual
Find more projects by Henning Larsen Architects: henninglarsen.com


