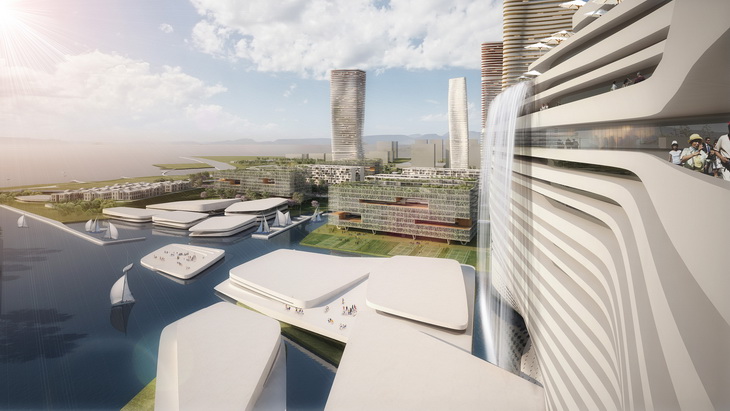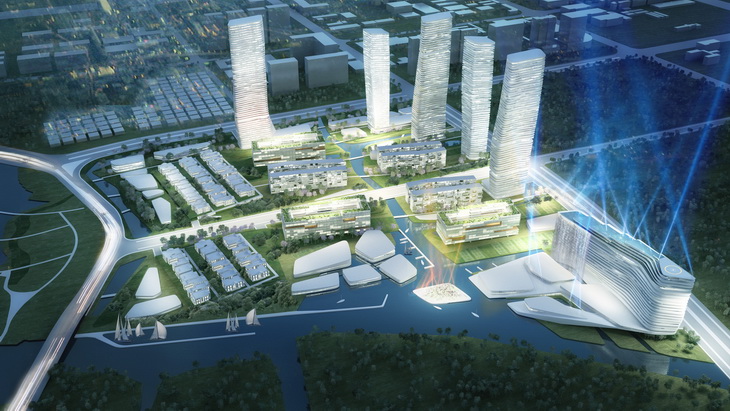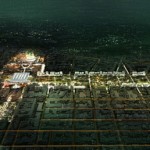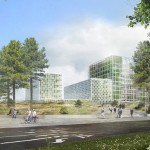
ATENASTUDIO and Archmaster practice, have developed a masterplan for a mixed use building district in Wuxi, China, which takes over a 200,000 sqm zoning. More images and architects’ description after the break.

From the Architects:
The Masterplan is based on two main keywords which are the base of all design choices and that can be defined as generator elements of all the project: Landscape and Waterscape.
In this way a perfect fusion between Earth, Water and Architecture is gained in complete harmony of the parts according to a design and attention to landscape approach typically Italian and Mediterranean and pursuing the goal of always researching as a reference the human scale.
The result is a “Landscape Resort Community Park” in respect to the law of humanity and nature.


Landscape
The ground is not thought as a flat plate element on which the buildings are simply located, on the contrary it is used as if it would be a “3D solid material” and shaped both horizontally and vertically.

Waterscape
The intention is to emphasize to the maximum the presence of water making it become a diffuse system, introducing it inside the area and in every part of the project, and using it as if it was a “3D liquid material”.
Following as a model the idea of the city of Venice an estuary is created to the South with an artificial island for open air shows, a series of buildings which represent the Yacht Club thought as an archipelago, a small lake system, a timed waterfall (for example 10 minutes per hour, mainly in the evening and with scenographic artificial lighting) coming from the last floor of the Hotel.
Project: Wuxi Masterplan
Designed by ATENASTUDIO
Masterplan program: 5 Skyscraper buildings, 3 Multi-storey buildings, 3 Courtyard buildings, 56 Villas, Hotel 5-7 stars with 350 rooms: 24 floors, Facilities buildings (Shopping buildings, Real Estate Point, Aquatic Sports Club, Daycare + Elderly Care Center + Multi Media Library, Tennis and Squash Club, Yacht Club, underground parking)
Client: Wuxi Taihu Pearl Estates Development Co., LTD, Mr. Cui Yang ; Cheng Hsiung International Corporation, Mr. Chen Gang
Assignment: ATENASTUDIO + Archmaster studio
Lot Area: 336 340 sqm
Built Area: 561 411 sqm
Location: Lihu Area, Wuxi, China
Website: www.atenastudio.it



