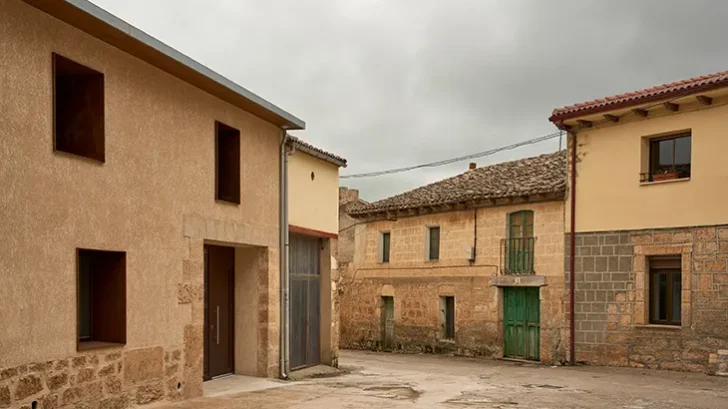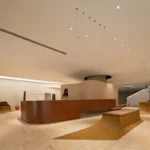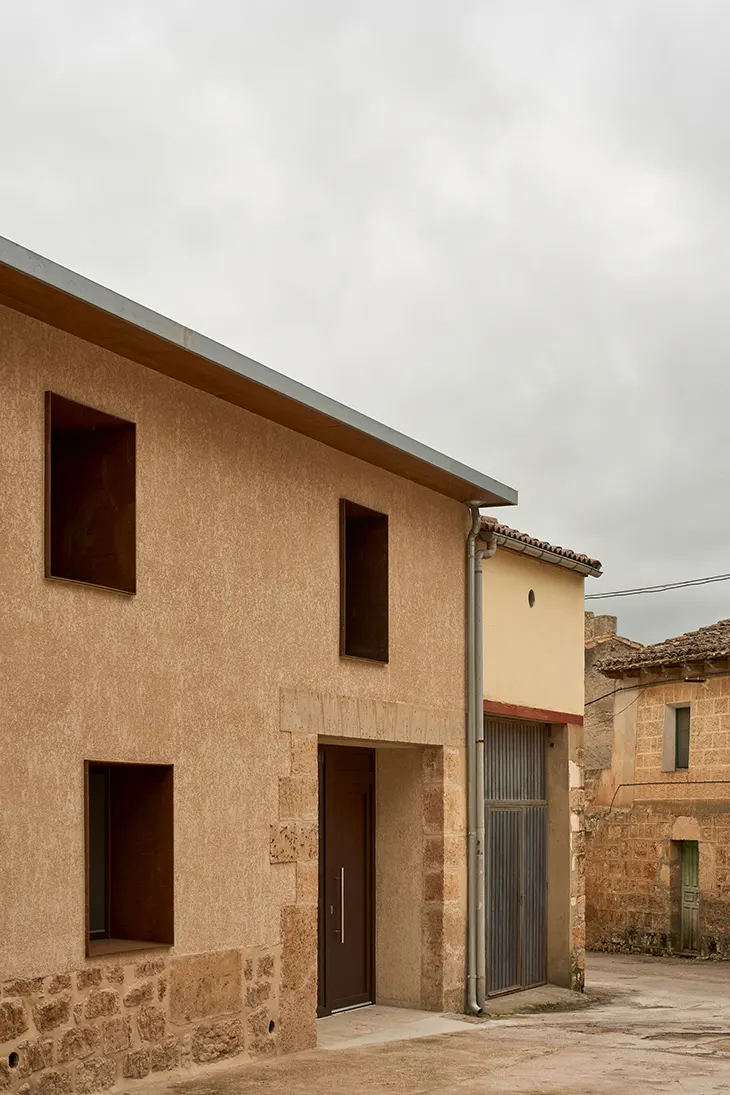
In the historic center of Sasamón, Burgos, MADE.V arquitectos has reimagined a former pigsty into a contemporary single-family home. The project, titled House Within a House, demonstrates how careful intervention can preserve rural heritage while introducing a new architectural language suited for modern domestic life.
HOUSING
The architects approached the transformation with a clear strategy: preserve the exterior identity of the building while entirely reinventing its interior. The adobe perimeter walls were kept intact and restored, maintaining their role as guardians of the site’s memory. Within them, the studio inserted a new domestic core made of laminated timber, a boxlike structure that simultaneously respects and challenges the existing shell. This duality between old and new defines the character of the home.
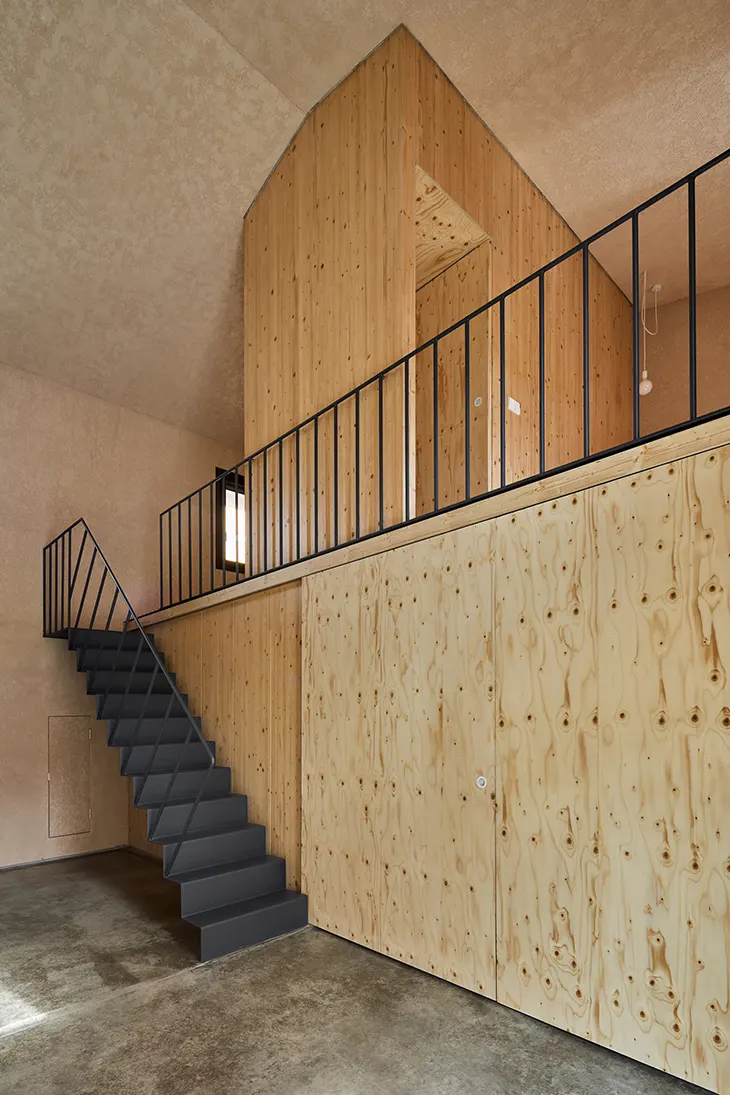
The timber box does not fill the entire interior. Instead, it occupies only half of the available volume, allowing the retained walls to breathe around it. This deliberate spacing produces spatial tension and interplay, where rough adobe coexists with precise woodwork, and where solidity contrasts with lightness. Large sliding and hinged wooden doors organize circulation and enable the house to expand or contract depending on the needs of its inhabitants. Flexibility becomes an architectural quality rather than an afterthought.
Practical considerations are equally present. Energy efficiency guided the technical design, with continuous thermal insulation applied to the interior envelope and finished in a mortar consistent with the exterior treatment. The roof was entirely rebuilt, replicating the traditional beam-and-rafter design but executed in laminated timber to ensure precision and durability. Prefabrication of the timber modules by local craftsmen not only shortened construction time but also reinforced ties to regional know-how.
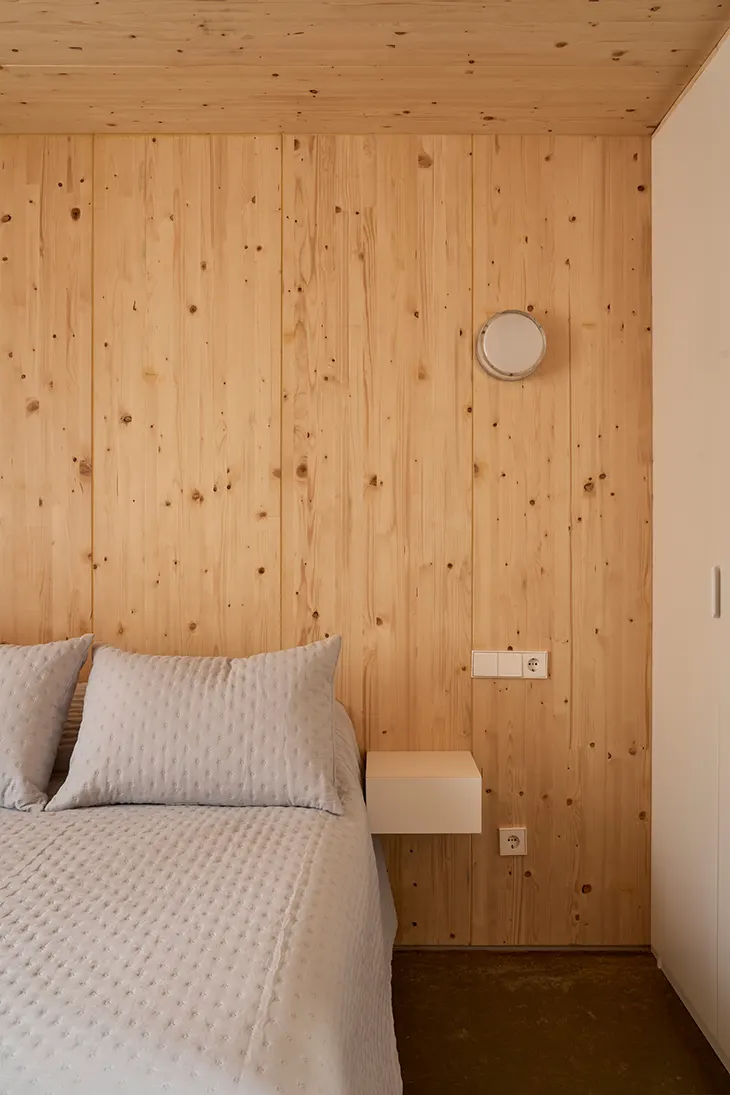
Material choices were kept deliberately minimal, focusing on constructive honesty. Exposed laminated wood, mortar surfaces, and transparent resin flooring poured directly over a radiant heating system shape the home’s atmosphere. The result is both austere and warm, foregrounding the interplay of materials rather than ornamental excess. In this sense, the project finds its strength in restraint, allowing the dialogue between past and present to remain visible at every step.
House Within a House offers a contemporary way of inhabiting rural heritage. Instead of disguising the past, the architects have reframed it, creating a home that is flexible, luminous, and grounded in its setting. MADE.V arquitectos demonstrates how adaptive reuse, when handled with precision and clarity, can transform obsolete rural structures into relevant architecture for today.
