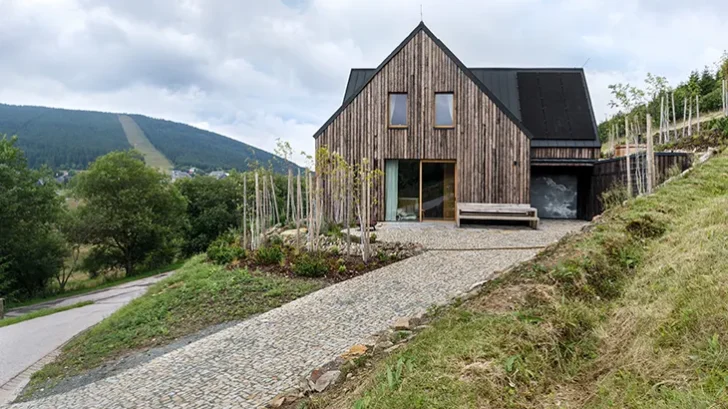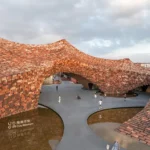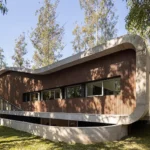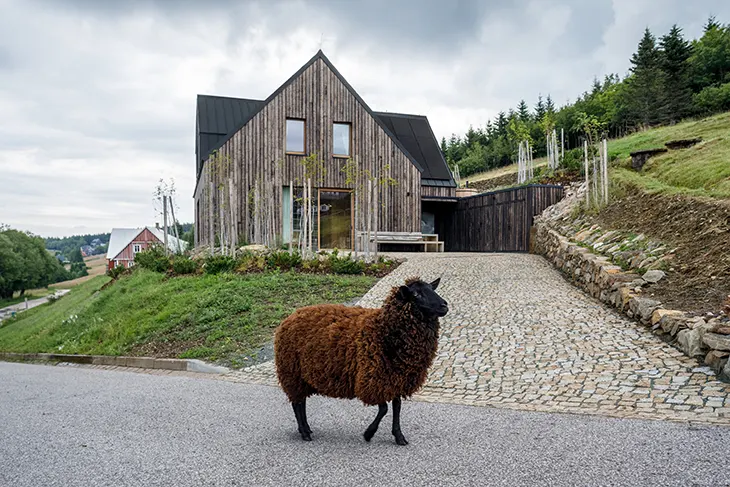
On the edge of the Krkonoše National Park, in the village of Horní Malá Úpa, OK Plan Architects have completed a new mountain chalet that balances contemporary comfort with regional tradition. The project was commissioned by a private client who sought a place for family recreation that offers convenience without compromise, while also respecting the natural and cultural character of its setting.
RESIDENTIAL
The chalet draws on the spirit of traditional Krkonoše architecture, while introducing a modern approach that reflects the individuality of its owner. References to vernacular forms are clear in the building’s massing and roofline, yet the interiors are enriched with pieces of contemporary art. The result is a structure that acknowledges heritage while embracing a present-day lifestyle, a house that adapts to its environment rather than opposing it.
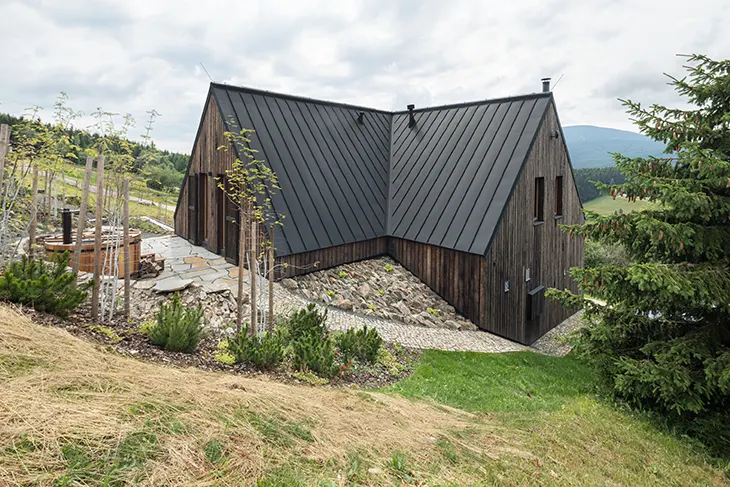
Inside, the design prioritizes panoramic views over the Úpa River valley and toward the peak of Sněžka. The central fixed window in the main living space creates a visual anchor, framing the landscape like a living artwork. Natural materials dominate the interiors, with a rich variety of textures adding warmth and intimacy. The ground-floor layout centers around the living area, while secondary spaces are arranged around it. The attic houses bedrooms and a compact wellness zone, which extends onto a terrace with a heated outdoor tub.
The house is set into a steep slope, its foundation stabilized by a base slab to accommodate rocky subsoil. The first floor is built using traditional masonry, wrapped in insulation, and finished with a ventilated façade clad in charred wood. Above, the attic features a collar-tie roof truss with integrated steel elements to enhance flexibility. The roof is clad in anthracite-toned aluminum sheet, giving the chalet a contemporary edge while remaining visually grounded in its mountain setting.
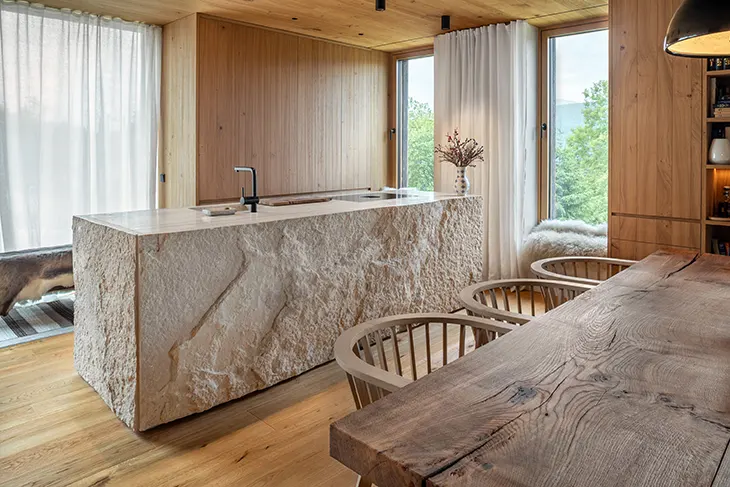
Despite the strict regulatory framework of the National Park, the project integrates advanced sustainable technologies. Heating is supplied by a heat pump with geothermal boreholes, while photovoltaic panels, placed discreetly on a roof slope hidden from the valley, contribute to energy efficiency. These systems allow the chalet to meet high standards of sustainable living without disrupting its sensitive location.
Construction was carried out with precision by local firm 3K Stavby, while Gras completed the landscaping to ensure a smooth transition between the reshaped terrain and the surrounding meadows. Landscape architect Petra Loffelmannová developed a garden design that enhances the connection between house and environment. For OK Plan Architects, who have already built projects in this area, including the well-regarded Hradečanka Chalet, the Horní Malá Úpa Mountain Chalet represents another step in their ongoing exploration of mountain living, combining respect for tradition with an ambitious vision for contemporary architecture.
