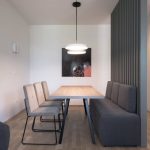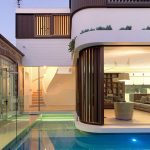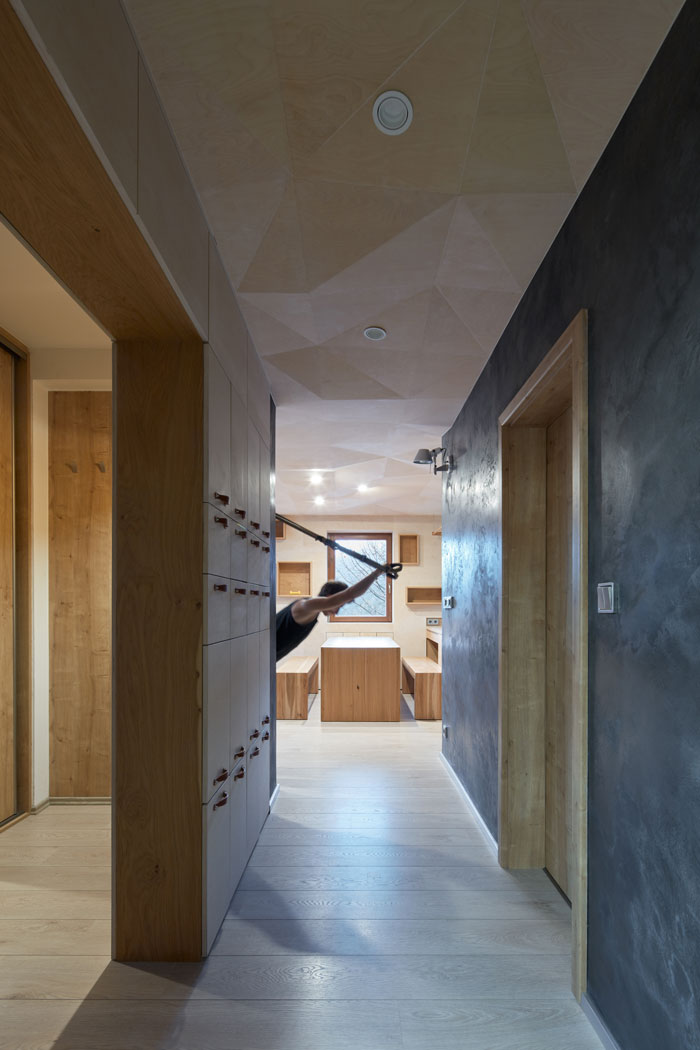
An eye catching apartment design by Czech architect Št?pán Havlík coming the studio a-sh for musician in Ústí nad Labem. The design of the dwelling is a contemporary solution to the detailed requests of the client.
FIND MORE INSPIRING APARTMENTS
“The original unnecessarily large (however dark) entrance has been divided by a closet wall into a hallway and walk-in closet. The entrance hall is therefore much lighter. Furthermore, at the very moment of entrance, there is a much stronger visual connection with the window at the back, near the dining table. The closet room in the centre of the disposition works as a filter into the bedroom and recording studio. The kitchen takes form by the extrusion of large “drawers“ coming out of the walls. Similarly, the countertop by the sink is formed by pulling out a part of mass that it then placed on the other wall. The inserted countertop and sink are made of African granite with a structured surface. The wall with randomly placed shelves is also covered with plywood so it would be soft at touch and for leaning against and therefore becomes a living space. Also in this wall there is a small wine cabinet. The shelves wall with small drawers across the room is a space for books, sound system and other objects from the equipment of the musician.” from the a-sh Architects
Scroll down for more:
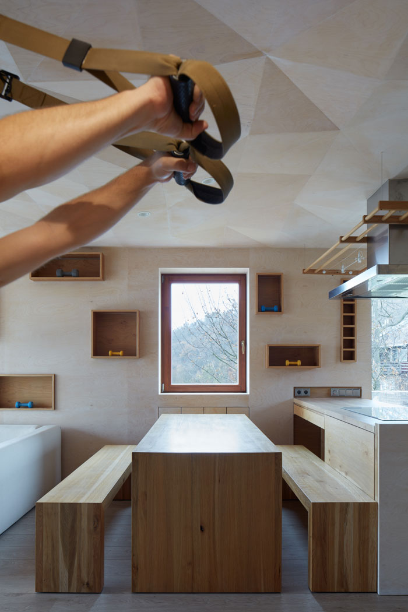
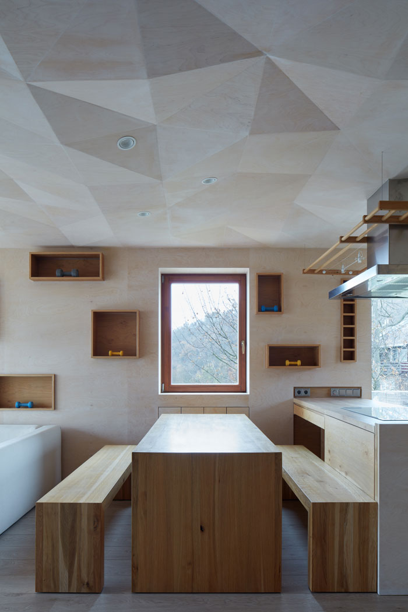
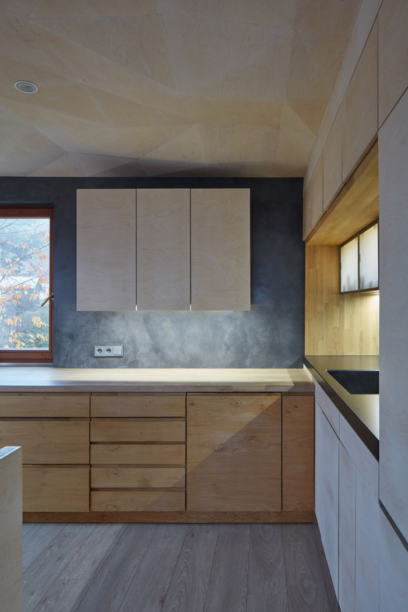
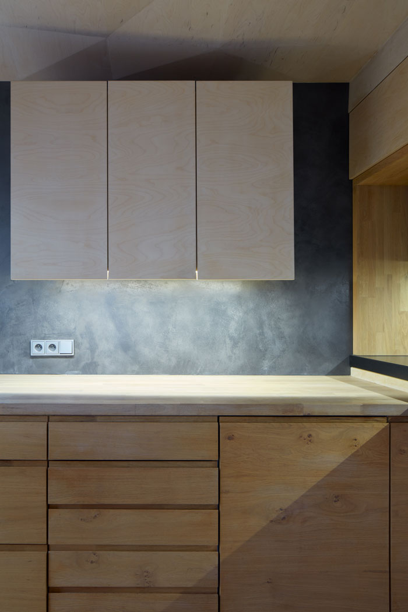
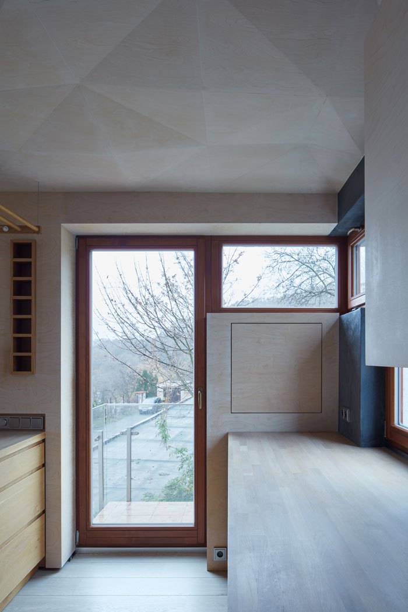
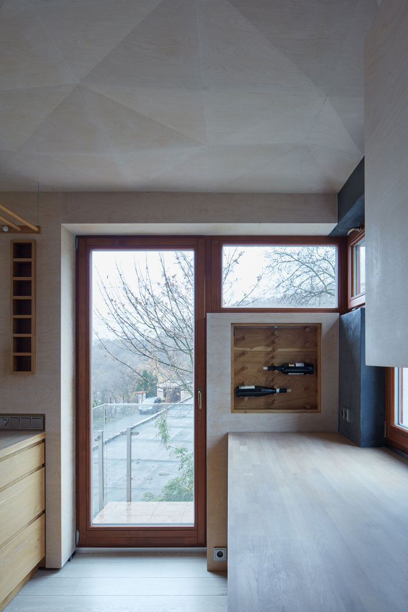
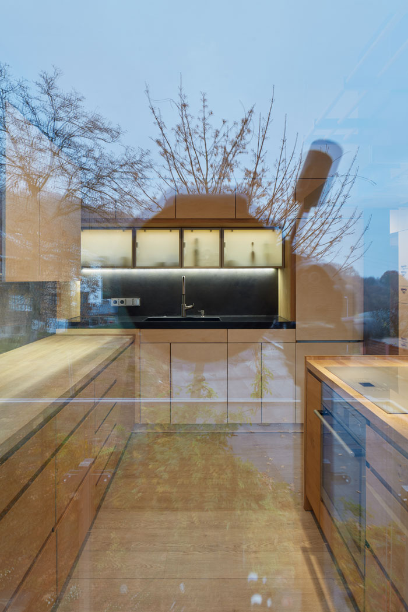
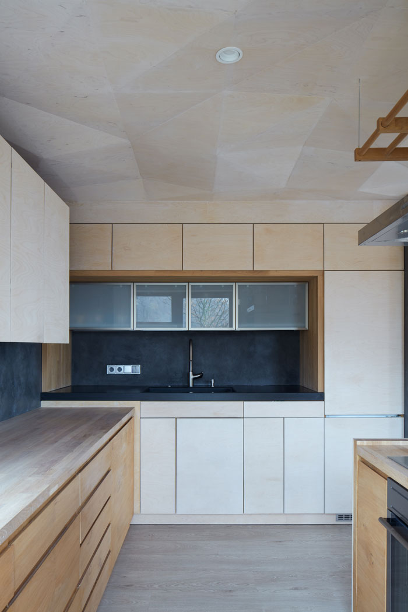
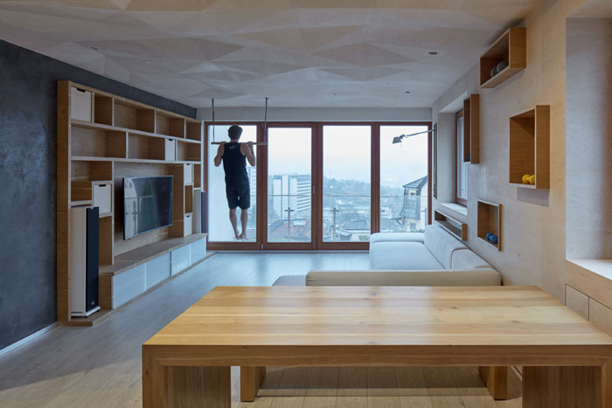
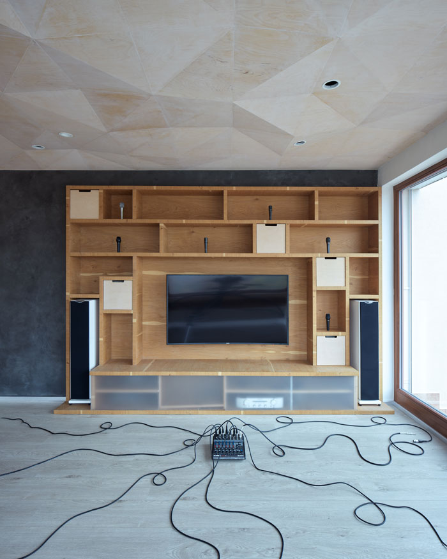
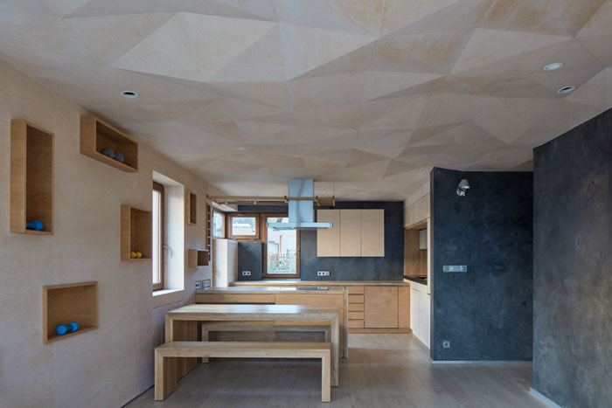
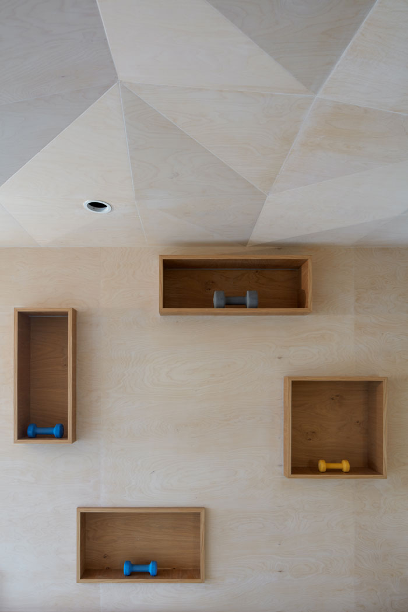
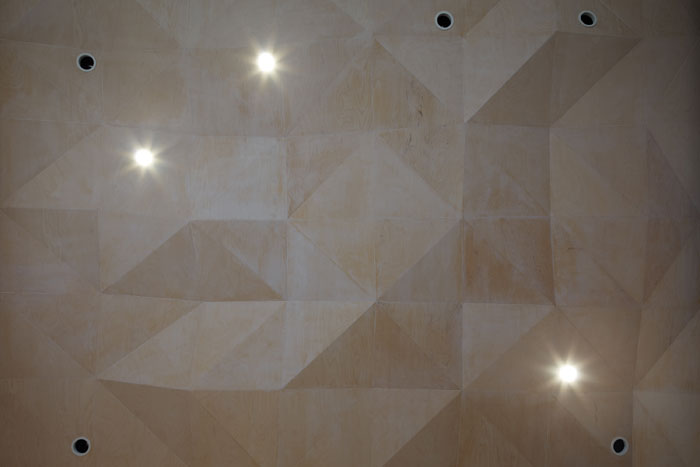
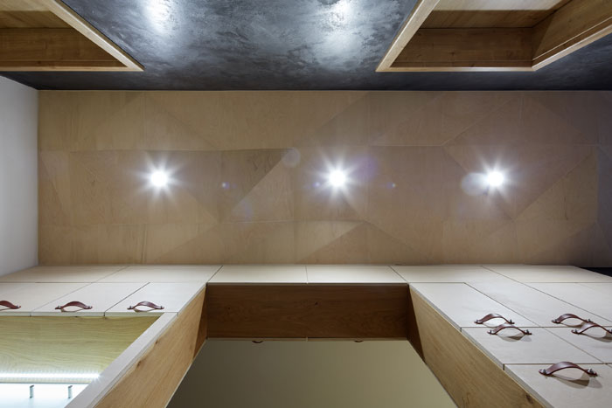
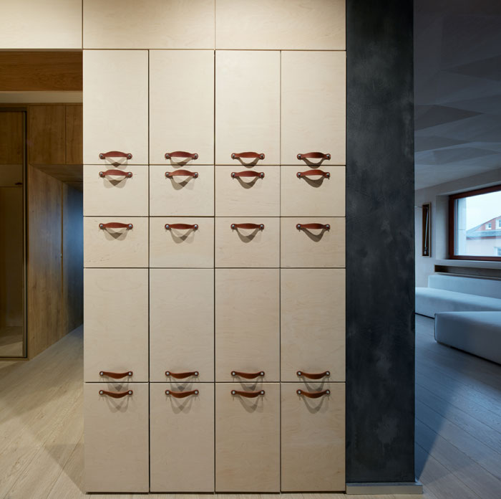
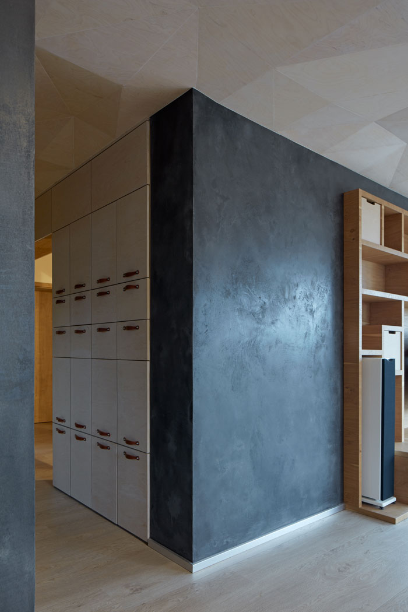
Architect Ing.arch.Št?pán Havlík, a-sh
Website www.a-sh.cz
Project location Ústí nad Labem, Czech Republic
Client private
Project year 2014
Completion year 2015
Project size 69,4 m 2 designed area, 103 m 2 total usable area (includes a recording studio that’s
not a part of the project)
Expenses 27 000 – 39 000 €
Photo credits Jakub Skokan, Martin T?ma / BoysPlayNice, www.boysplaynice.com


