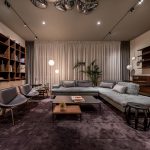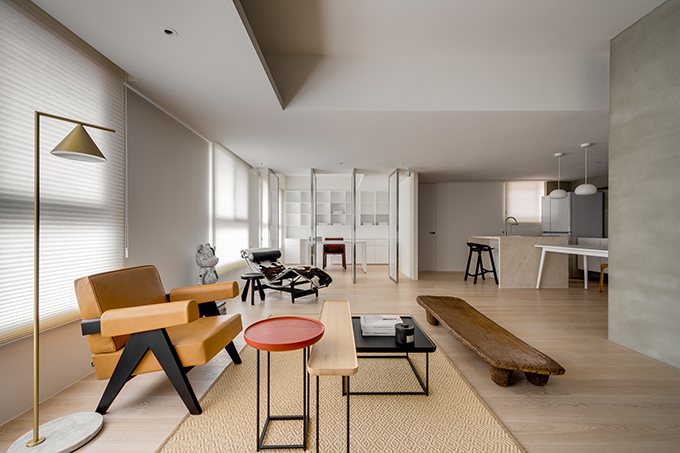
Wei Yi International Design Associates designed this stunning private residence in Taipei ,Taiwan. Take a look at the complete story after the jump.
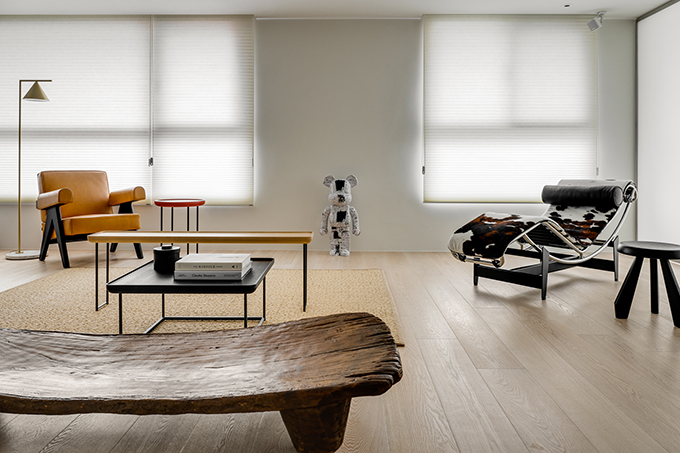
From the architects:
The splendor of life comes from the details that we take for granted,
which give color and extraordinary to our daily lives.
And all of them come from our belonging/home.
The residence usually reveals the imprint of local people’s life pattern from time and culture. This project is located in the heart of Taipei. In this city with both of bustling pace and rigorous traditional culture, the residence presents the record of the daily life of the family.
In addition to going out for work and study, how to satisfy the balance of the flexibility for diversification and the privacy for individuals in the 150 sqm space is the key point, so that the dwelling could become an important place for interaction and continuous growth for the family.
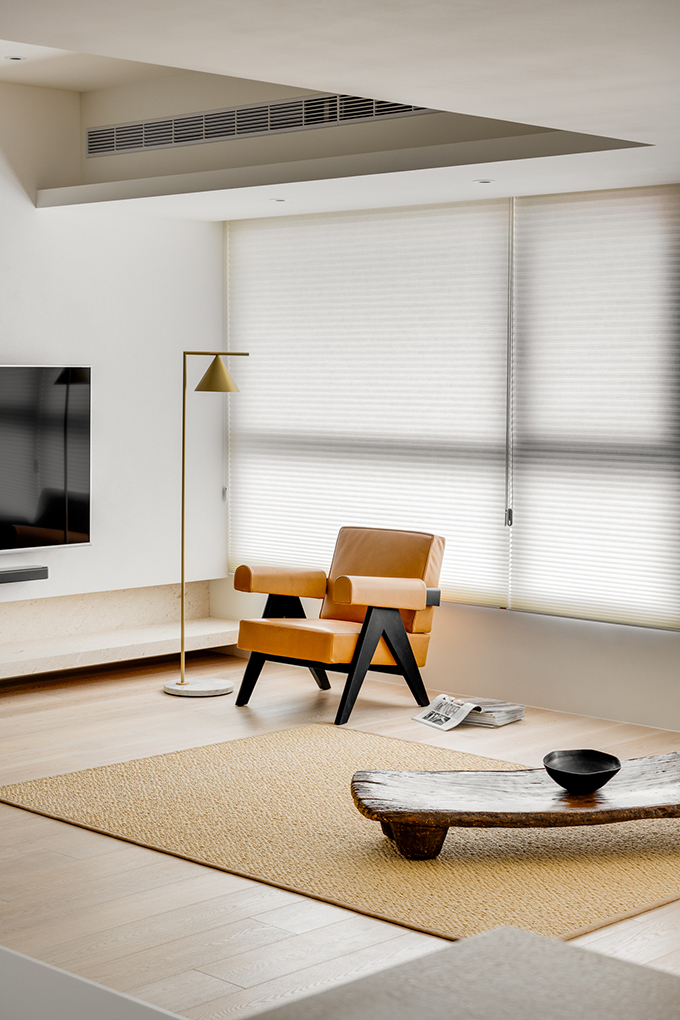
Considering the condition of the multi-layer space, the floating stairs become an important factor to connect the upper and lower spaces. To reveal the beauty and softness of the oriental culture, the designers make the stairs in a frivolous way. Through the precisely calculated structure, the step-like treads not only present the tenacity from the beauty of the shape but also implies the inclusiveness and tenacity of the Oriental culture in the face of challenges in life with the manifestation of the form.
RELATED: FIND MORE IMPRESSIVE PROJECTS FROM TAIWAN
The open field on the first floor adopt the method of fusion and fuzzy to define and integrates the living room, dining room and study room into an elastic space. The suspended cabinet for home appliance makes the two spaces coherent. The detailed changes caused by the structure of the suspended cabinet deepens the change of spatial level. These changes are sometimes subtle, though they are always existing which remind us those subtle changes in our lives, they permeate and change our behavior patterns all the time.
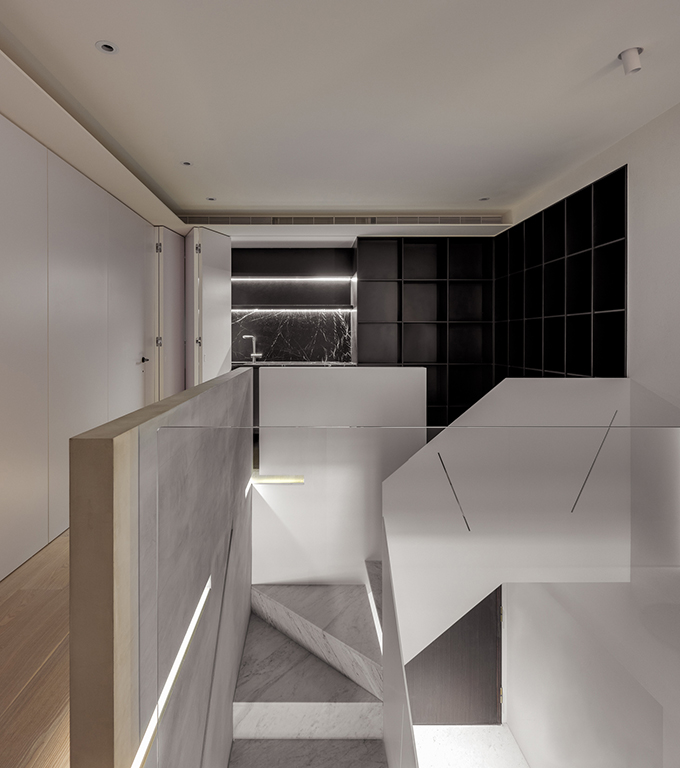
The lively accessories create an interesting contract in the study room a living room with the single color tone and rigorous sequence. Many possibilities are reserved in the preciseness, just like the islanders living on the collision point between the East and the West culture who are brave enough to accept the foreign things without forgetting their tradition.
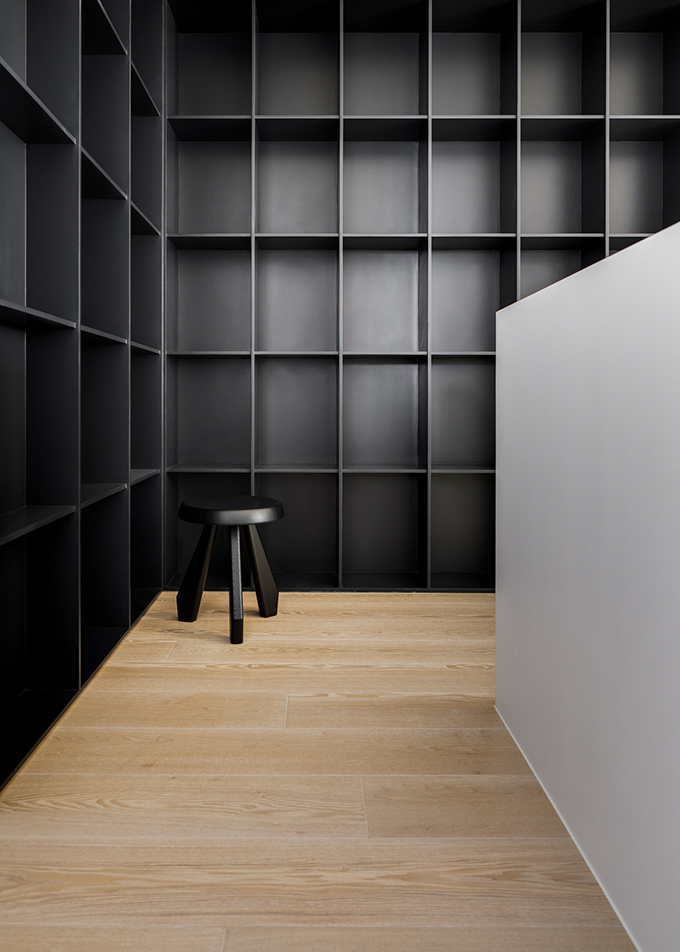
For the family, cooking is something essential in their life. The open kitchen meets not only the requirement of basic function but also balance the field with fuzzy for first floor space.
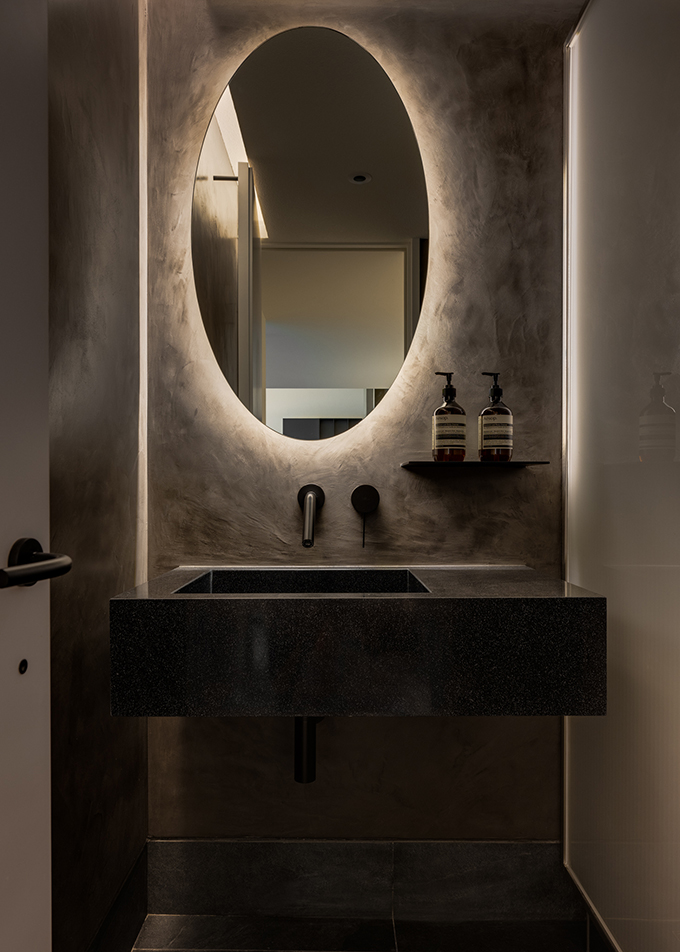
Following the suspended stairs made of steel plates, the contrast of black and white forms the atmosphere of private space which create the relaxing space for the family. The segmentation of facade sequence maximizes the visual perception of the transformation field. Although the material is different, the thin and light characteristic of the sheet structure still successfully extends the stair steel plate. With light grey blue as background color, the bedroom is supplemented by light wood temperature which delivers a relaxing and stable space along with warm atmosphere.
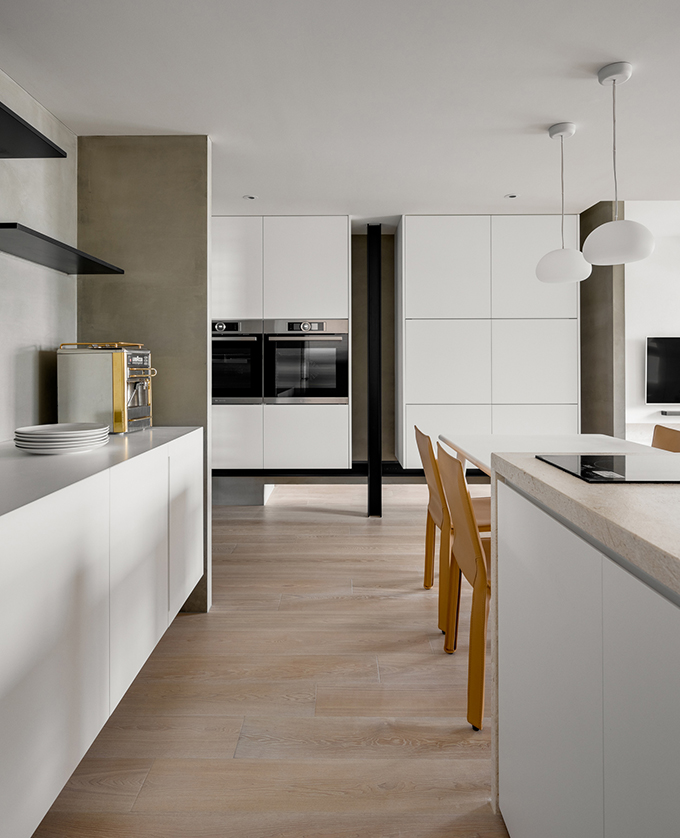
Home as a belonging, it records every detail which we take for granted in our daily lives. Although daily, it is also the most important belonging.
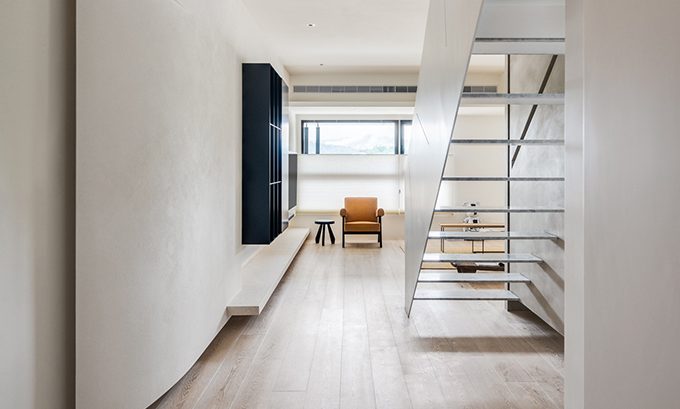
Project name: Daily
Project type: Private residence, apartment
Project Complete: June 2020
Project location: Taipei ,Taiwan
Project size:
1F/75 sqm
2F/60 sqm
Materials: Brushed oak veneer, lacquered stainless steel panel, Italian and Belgium paint, iron, marble, wooden floor, cement
Design firm: WEI YI INTERNATIONAL DESIGN ASSOCIATES.
Lead designer: Ferran Fang
Photographer: Dean Cheng
Find more projects by Wei Yi International Design Associates: www.lw-id.com


