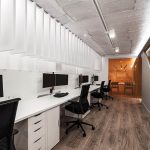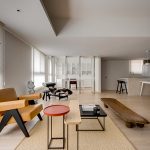
Atelier Št?pán designed a circular church enclosing an inner universe, bathed in the light of a rainbow, an organ of communication with God. Next to the church is a triangular tower, a vertical and a horizontal, directed to the church, representing the relationship of God and His people. Discover more after the jump.

From the architects: Architect Marek Jan Št?pán has occupied himself with the idea of this church intermittently for the past 30 years. However, the intention to build a church first came up in the relaxed atmosphere of 1968 and was finally fulfilled after 50 years. It is the first church to be dedicated tobeatified Marie Restituta who was born approximately 1 mile from its location.
RELATED: FIND MORE IMPRESSIVE PROJECTS FROM THE CZECH REPUBLIC
A rectangular plateau is laid out on the plot that defines the sacred district. The church is located in the heart of the housing estate at the mouth of the Old scratch ravine. There are three basic masses on it – the church, the tower and the spiritual centre (designed by Zden?k Bureš). The church has a circular floor plan. The circle is an age-long symbol of heaven and eternity (in contrast to the square, which refers to earth and transience). The heaven is reflected back in the colourful annular window that embraces the church just below the roof.


It might be said that the circle is floating above Lesná or, on a figurative, transcendental level, that the heaven is floating above Lesná. The circle is also very close to the contemporary perception of liturgy in church that represents the community of the Apostles and Jesus around the table during the Last Supper. The tabernacle is located in a tall apse illuminated from above that is situated on the left side of the church. The church wall is torn by a triangular opening at this point, which serves as a reference to the tear in the Jerusalem temple curtain. The interior of the church forms an inner universe. It is an organ for communication with God.

It is simple, composed, and collected. The visitor should feel safe, balanced, and undisturbed by the outside world, almost like in the mother’s womb. The soft and sleek lines of the structure form a disembodied inner space shaped by the light coming from the annular window above. Its purpose is to give indirect, soft daylight that does not cast hard shadows. The symbol of the covenant between God and His people – the rainbow – is depicted on this 80-meter-long window. A circular rainbow is a phenomenon that can actually be observed from high altitudes, often from planes. The light is turned into an element that hints on something beyond the limits of material reality, something barely perceivable with our senses.
The tower stands further from the church.


Studio: Atelier Št?pán
Author: Marek Jan Št?pán, principal architect – www.atelier-stepan.cz
Studio address: Kremli?kova 2008/6a, 621 00 Brno-?e?kovice, Czech Republic
Co-author: Vanda Št?pánová, architect, František Brychta, architectl Jan Vodi?ka, architect, Martin Kopecký, architect
Project location: Nezvalova street, Brno – Lesná
Project country: Czech Republic
Project year: 1991-93, 2013-17
Completion year: 2020
Built-up Area: 1220 m2
Usable Floor Area: 2350 m2
Plot size: 3000 m2
Client Roman Catholic Parish of Brno-Lesná – www.farnostlesna.cz
Photography by Jakub Skokan and Martin T?ma at BoysPlayNice
Collaborator: Facade drawings: Petr Kví?ala
Dimensions:
church – diameter 25 m, height 18.5 m
tower – 5.7 x 5.7 m, height 31 m
asymmetric dome – diameter 23 m, elevation 3.5 m
rainbow ring window – length 80 m, height 4 m, 120 glasses
Materials
concrete (main structure, ship, dome, ledge, tower)
glass (80m ring window)
granite stone (outside and inside paving)
galvanized iron (footbridge, stairs to the tower)



