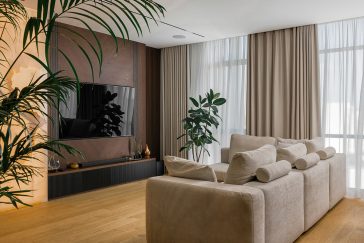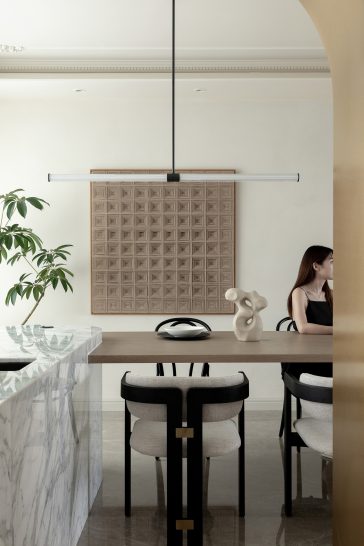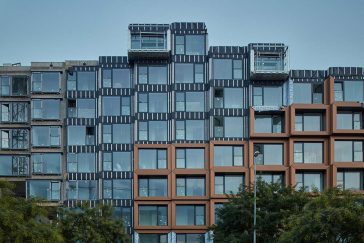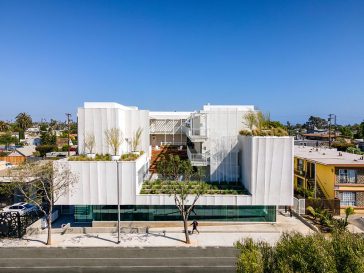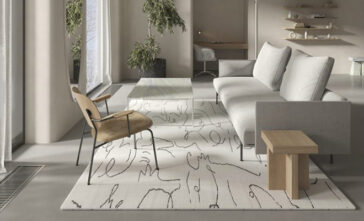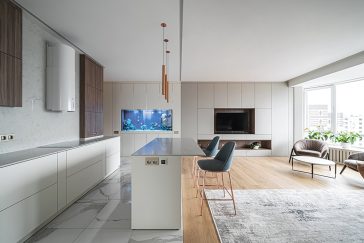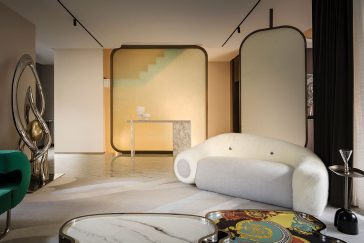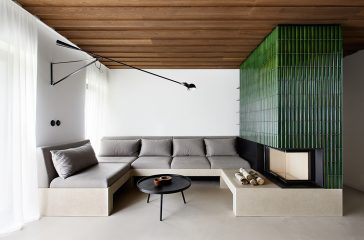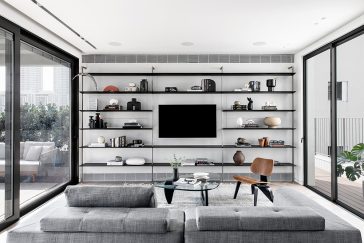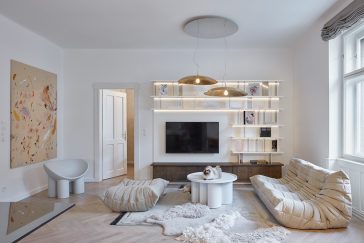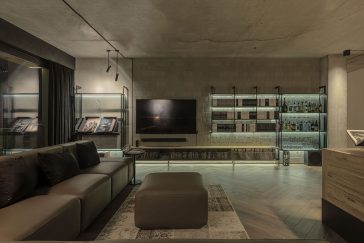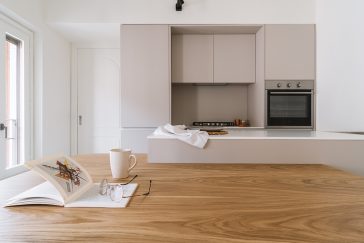“Elegance” Apartment by SENCE ARCHITECTS
Architecture studio SENCE ARCHITECTS has unveiled a new project for RC Park Avenue – “Elegance”. Designed for a young couple who enjoys traveling, the project is a perfect mix of homeliness and contemporary design concepts. The apartment has a hotel-like ambience and well-thought-out practicality, so every nook functions as a haven. The interior color scheme is […] More


