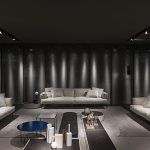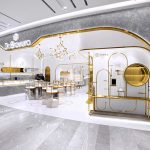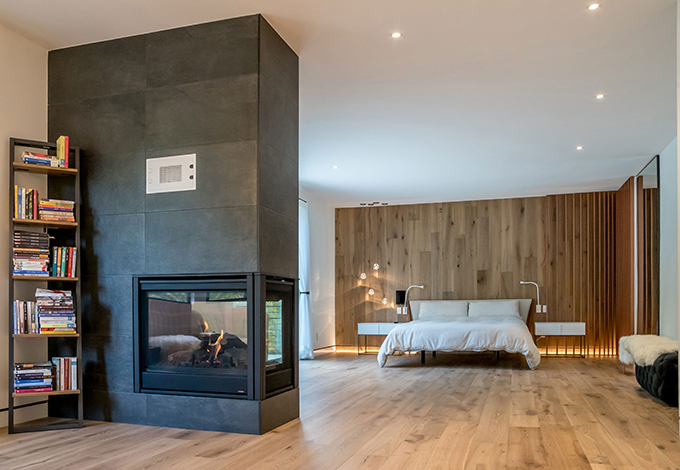
Romanian interior designer Alex Sandulescu designed this stunning luxury apartment located in Calabasas, California, in 2019. The design is kept simpl, predominantly white while using natural materials like wood to add warmth and cozyness to the interior. Take a look at the complete story after the jump.
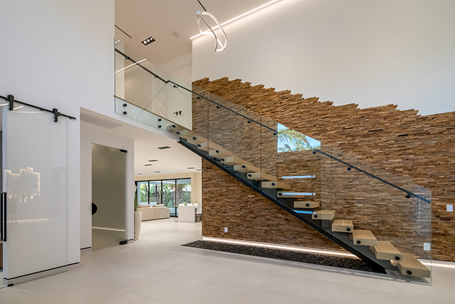
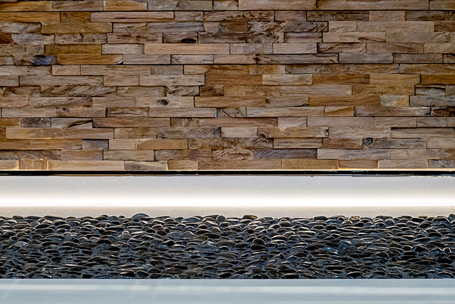

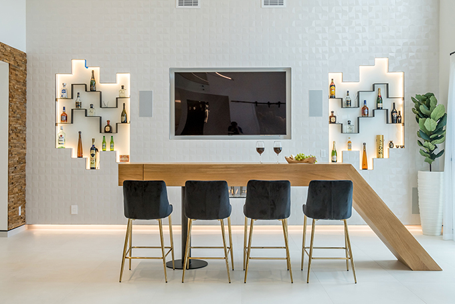
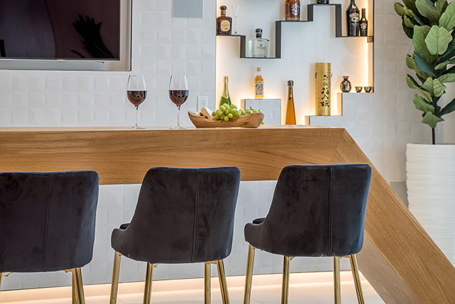
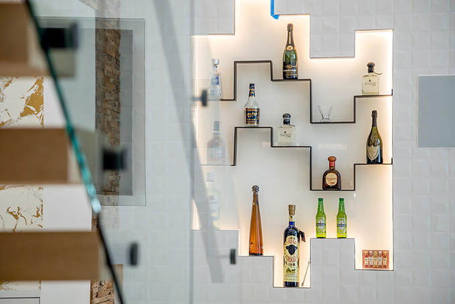
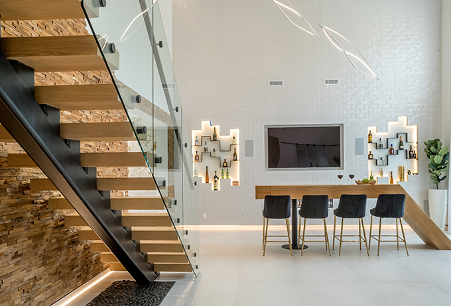
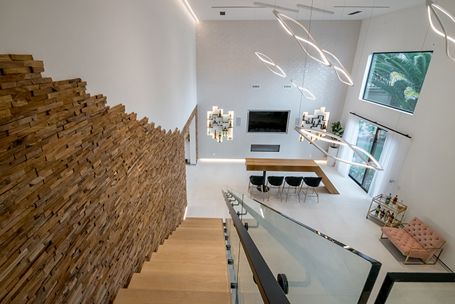
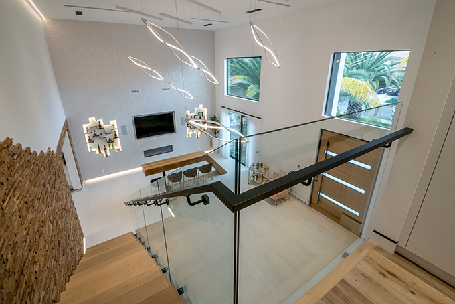
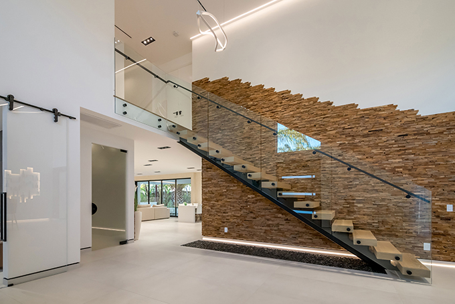
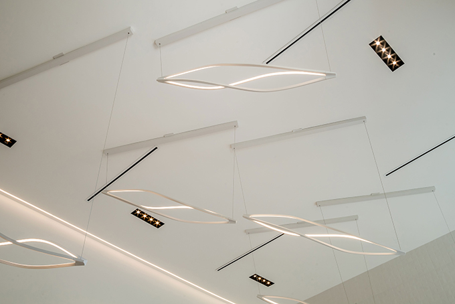
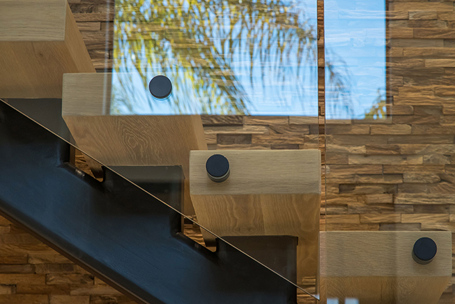
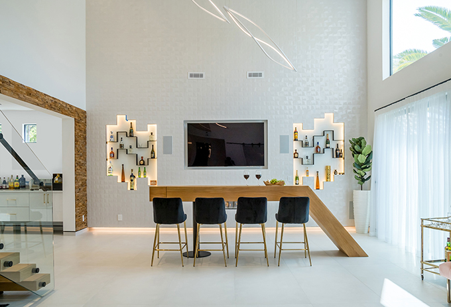
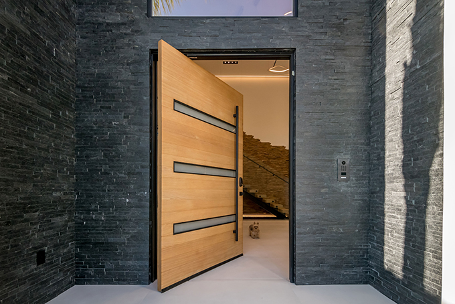
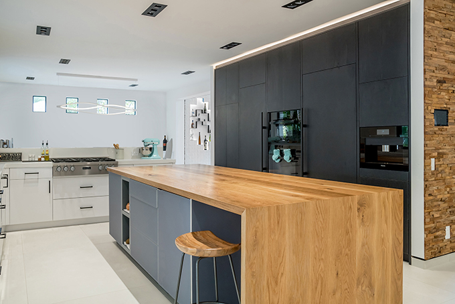
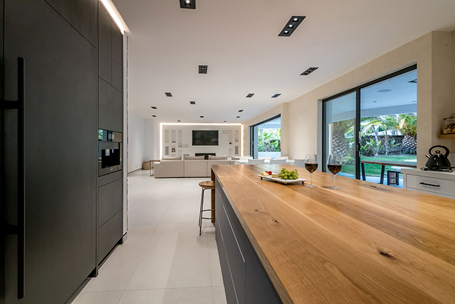
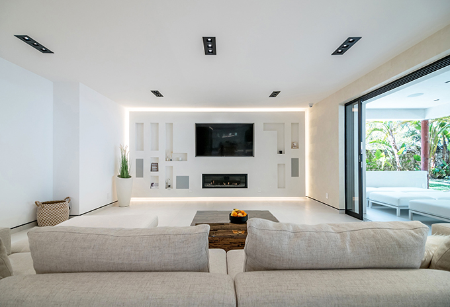
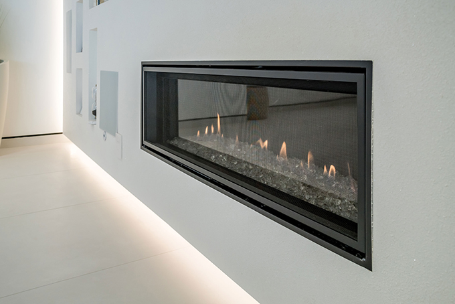
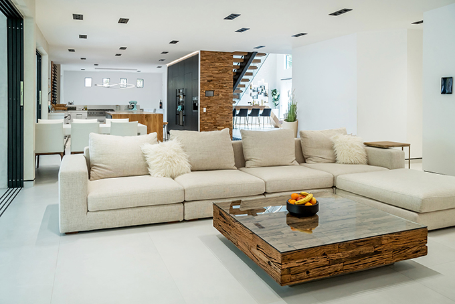
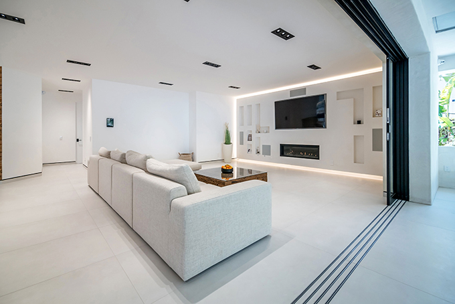


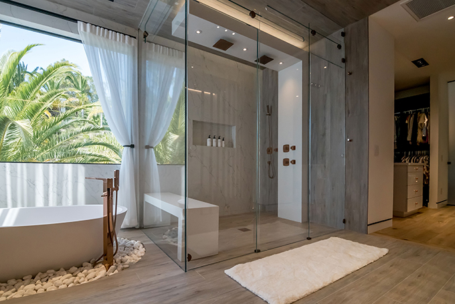
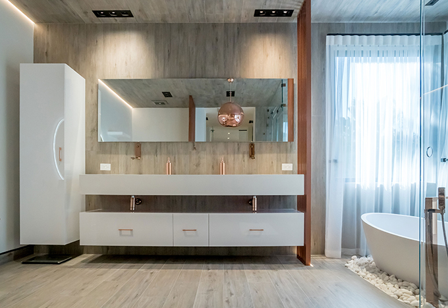
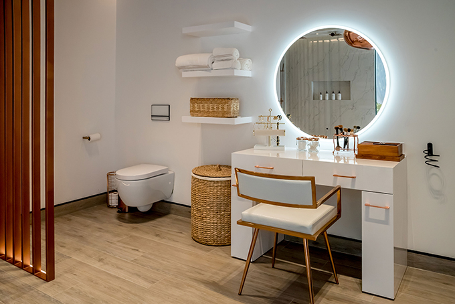
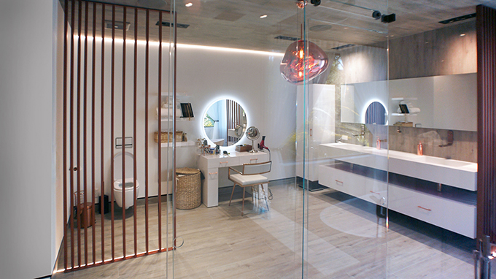

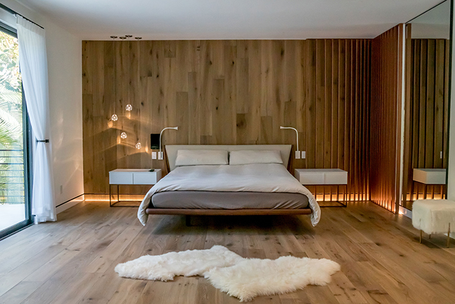
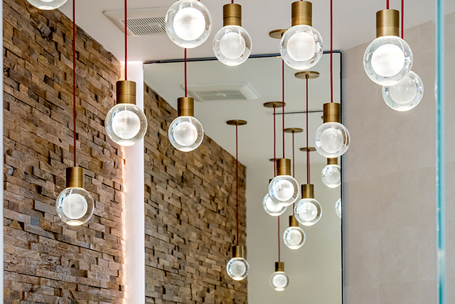

From the designer: This is a residential project for a family of 6 in Calabasas, California. The owner wanted something special for his house. The project was just completed, several weeks ago in 2019.
The interior design process was focused on the great room, powder room, dining area, kitchen, living area, master bedroom and master bathroom, covering an area of around 3000 square feet. For quality purposes we used bath products and wooden tiles from the Porcelanosa Spanish brand.
To keep a positive vibe for the house we used a lot of white. For coziness we contrasted the white with wood, like in the great room or the powder room. We added ultra-modern touches here and there, by using recessed LED fixtures and strip lamps and by positioning the great room light fixtures in an inclined-dynamic way pointing towards the ceiling. We used the same dynamic angles for the wooden bar in the great room.
RELATED: FIND MORE IMPRESSIVE PROJECTS FROM THE UNITED STATES
To amplify the modernism of the interior we used large creamy-white ceramic tiles for the floor, which continues outside on the patio without any interruptions in the floor texture.
The powder room has mirrors added on the walls to make it look bigger. To bring something different to the master bedroom we added a floating bed and copper bars on one side of it with a large mirror and recessed LED strips. The same copper bars are used in the master bathroom for design purposes. Here, the wooden look ceramic floor continues on the wall and on the ceiling.
Overall we tried to keep the design simple yet fancy and cozy.
Photography by Kevin Dole
Find more projects by Alex Sandulescu: www.alexsandulescu.com


