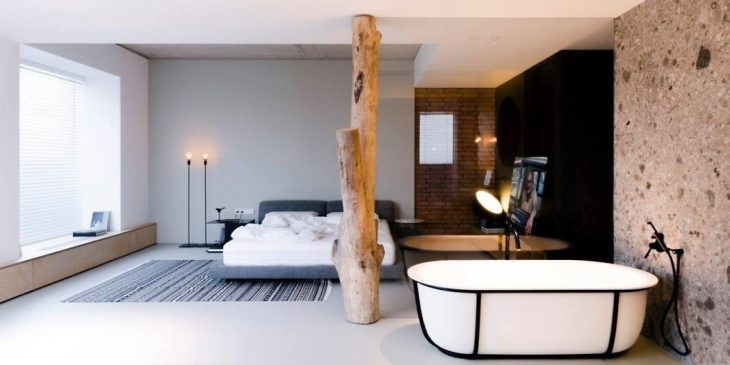
Line Architects designed this innovative 171 m2loft apartment located in Chisinau, Moldova, in 2018. Take a look at the complete story after the jump.
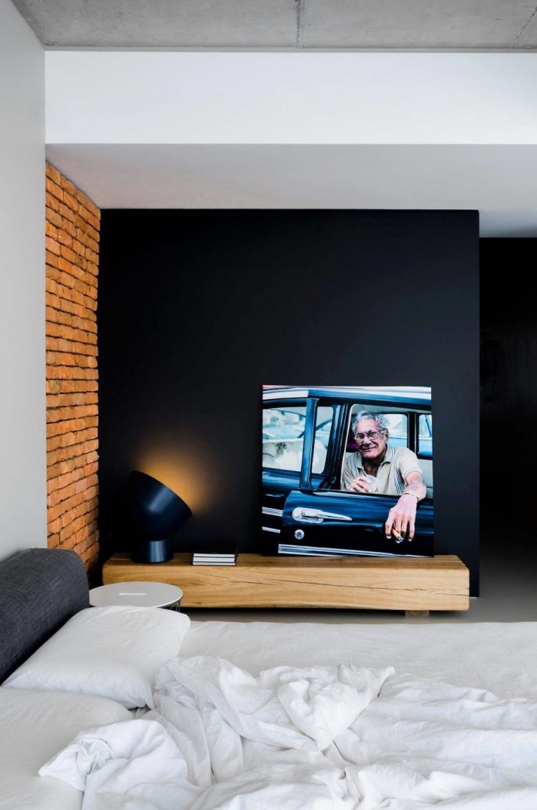
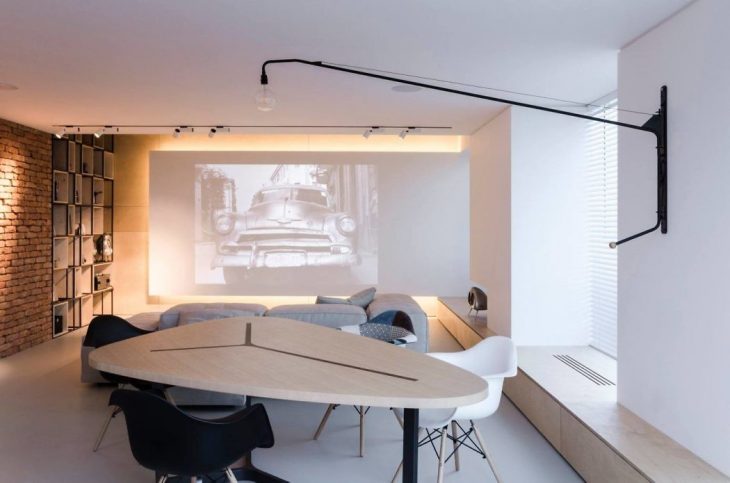
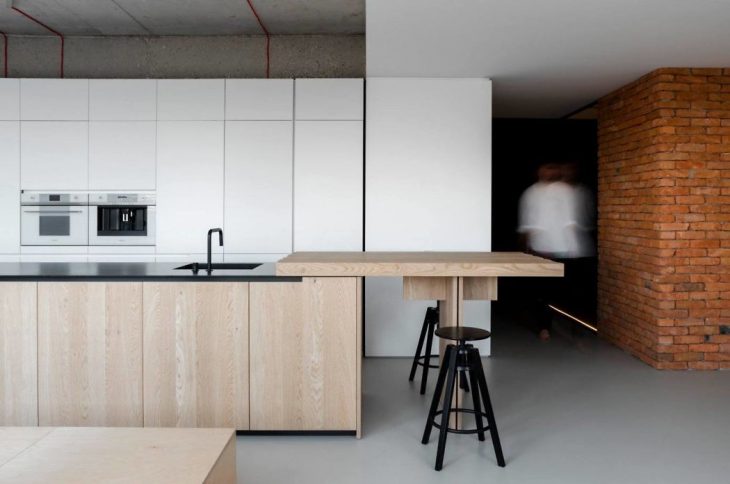
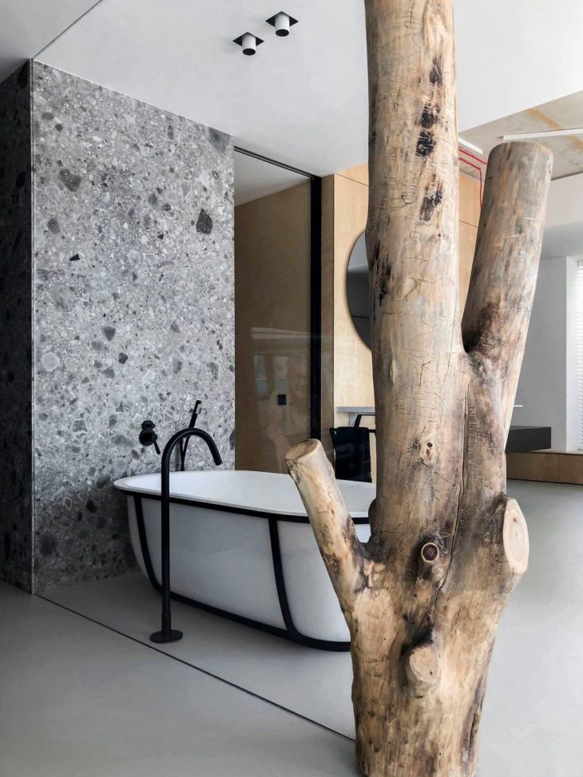
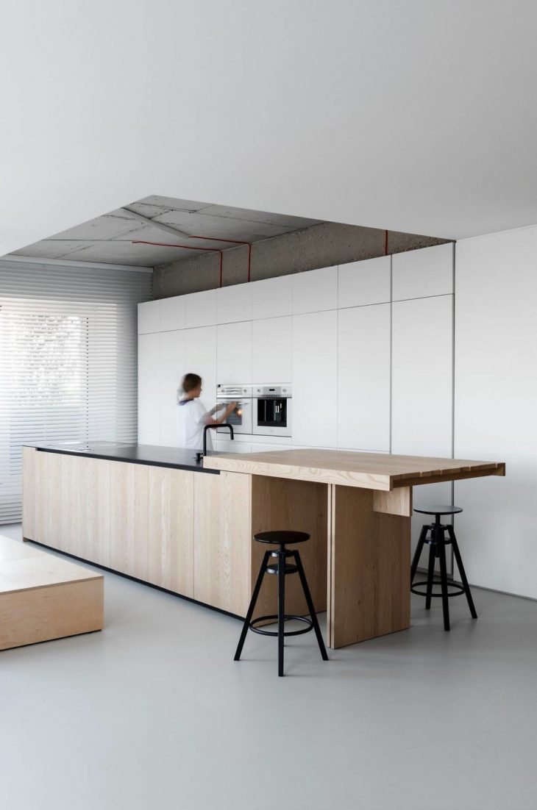
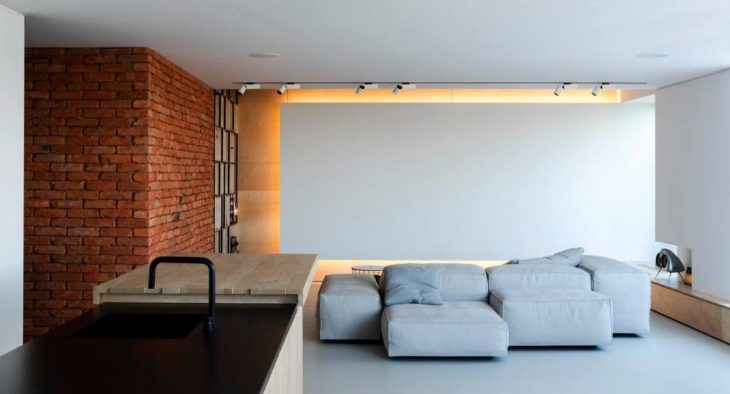
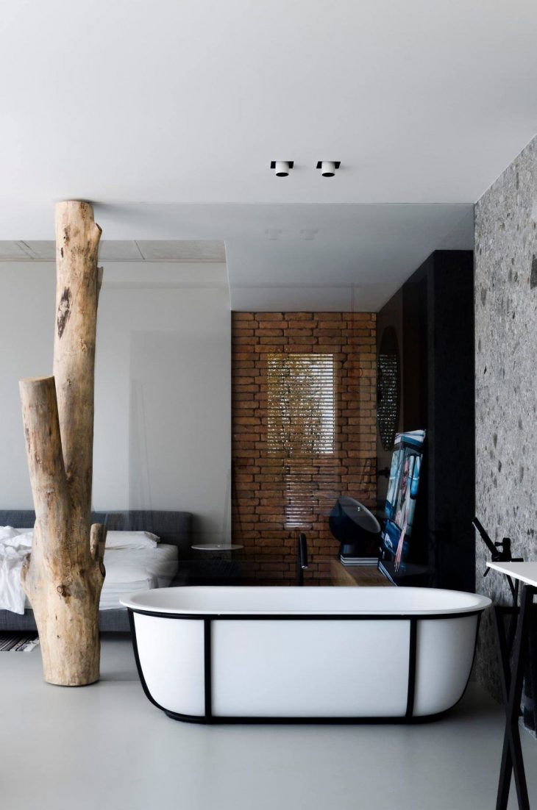
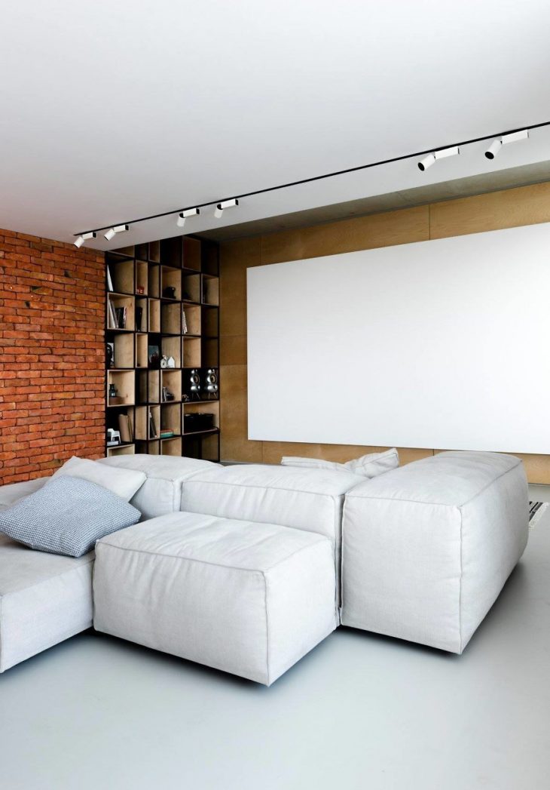
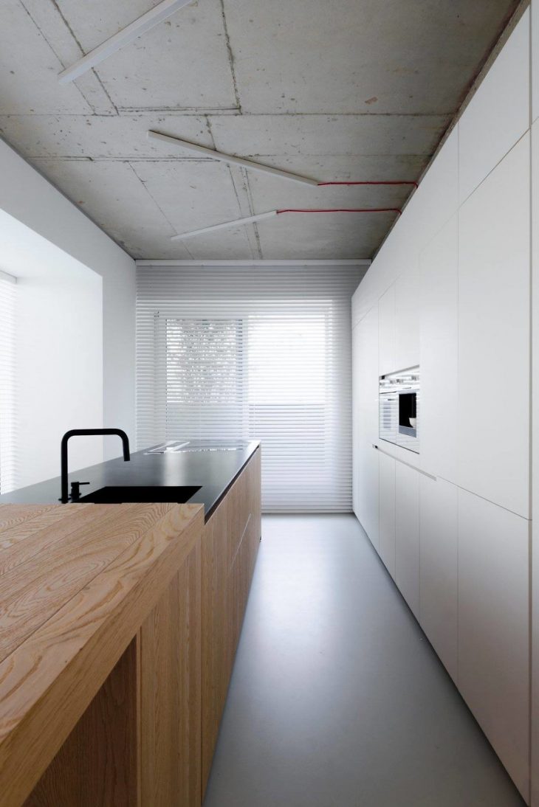
From the architects: Living space for a young creative couple. As a matter of fact it reminds more not an apartment, and the house on a roof from where one of the best panoramic kinds on a city opens.The apartments are on the top floor of the house and occupy most of it.
The space is divided into several functional zones each with its own private terrace.The common area of the living room with an island sofa and a projection on the wall, a dining room with an unusual table for seven and a minimalist kitchen are combined into one whole space.
The private bedroom area is designed as a single and secluded space for two where the bedroom is combined with a bathroom and a dressing room.
RELATED: FIND MORE IMPRESSIVE PROJECTS FROM MOLDOVA
The character of the interior is based on soft contrasts where harmoniously combined rough and soft textures, simple and sound materials, cold and warm shades.Despite its industrial character and many different materials, the interior is very soft, warm and cozy.
Find more projects by Line Architects: line-a.md



