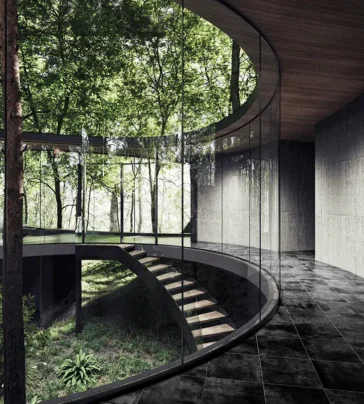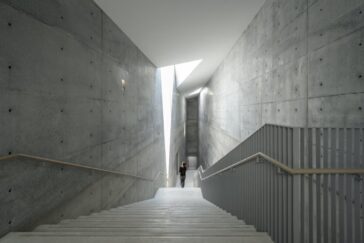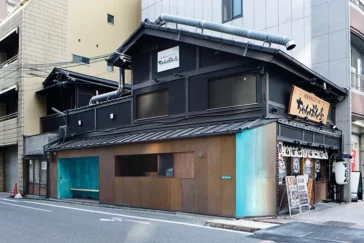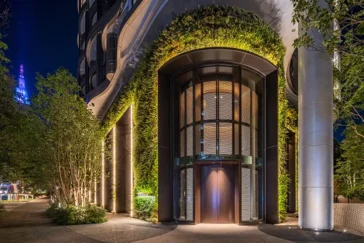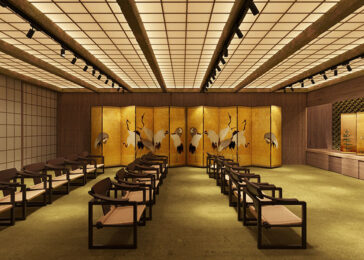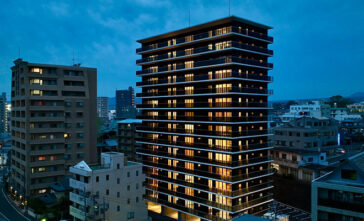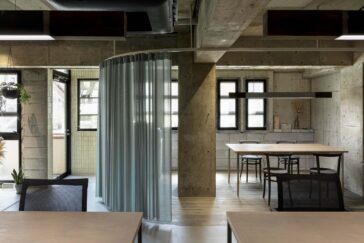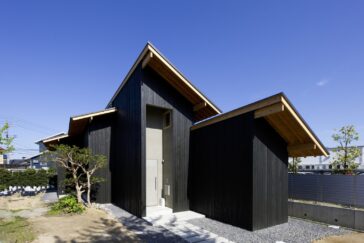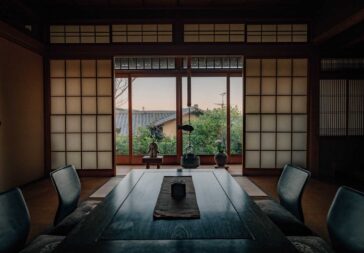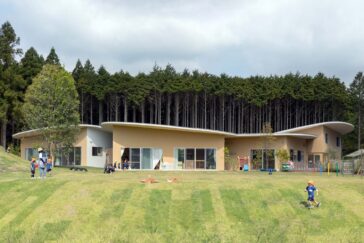Forest Within by Inspatia Embraces Silence and Structure
In the foothills of Mount Asama, where forest thickets and volcanic terrain meet, New Delhi-based studio Inspatia has envisioned Forest Within, a residential retreat conceived as a contemporary meditation on traditional Japanese architecture. Currently unbuilt but fully realized in design, the 388-square-meter project engages the site without dominating it. Raised lightly on steel stilts, the retreat […] More


